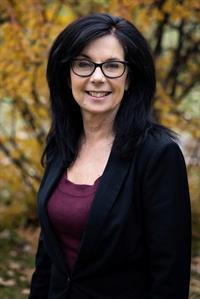Lorri Walters – Saskatoon REALTOR®
- Call or Text: (306) 221-3075
- Email: lorri@royallepage.ca
Description
Details
- Price:
- Type:
- Exterior:
- Garages:
- Bathrooms:
- Basement:
- Year Built:
- Style:
- Roof:
- Bedrooms:
- Frontage:
- Sq. Footage:
1745 Hayes Lane Moose Jaw, Saskatchewan S6H 0B6
$747,000
It is your opportunity to own a Brand New Custom Quality Built by the well established Klemenz Bros Homes Inc. complete with Sask New Home Warranty. This home is a bilevel loft featuring a magnificent covered 12 ' front entry with a span of floor to ceiling windows enhanced with glass railings. Main floor layout features a feature wall fireplace in the open concept living, dining and kitchen with island and pantry. The main floor also features a very spacious primary bedroom retreat complete with ensuite and walk-in closet. Two additional bedrooms and bathroom are just a few steps up. The lower level is well designed with large windows, family room, bedroom, bathroom and theatre room. Enjoy the convenience of the attached 26 x24.6 direct entry heated garage. Custom designed and built cabinetry throughout, triple pane windows and imported Turkish Traventine Stone on the exterior.. The home is nearing completion with an opportunity to select some of the finishes. Contact the agent for more information and to discuss other options for building your dream home. (id:62517)
Property Details
| MLS® Number | SK011469 |
| Property Type | Single Family |
| Neigbourhood | VLA/Sunningdale |
| Features | Rectangular, Sump Pump |
| Structure | Deck |
Building
| Bathroom Total | 4 |
| Bedrooms Total | 5 |
| Appliances | Garage Door Opener Remote(s) |
| Architectural Style | Bi-level |
| Basement Development | Finished |
| Basement Type | Full (finished) |
| Constructed Date | 2024 |
| Cooling Type | Central Air Conditioning |
| Fireplace Fuel | Gas |
| Fireplace Present | Yes |
| Fireplace Type | Conventional |
| Heating Fuel | Natural Gas |
| Heating Type | Forced Air |
| Size Interior | 1,880 Ft2 |
| Type | House |
Parking
| Attached Garage | |
| Heated Garage | |
| Parking Space(s) | 4 |
Land
| Acreage | No |
| Size Frontage | 60 Ft |
| Size Irregular | 7500.00 |
| Size Total | 7500 Sqft |
| Size Total Text | 7500 Sqft |
Rooms
| Level | Type | Length | Width | Dimensions |
|---|---|---|---|---|
| Second Level | Bedroom | 11 ft ,6 in | 10 ft ,2 in | 11 ft ,6 in x 10 ft ,2 in |
| Second Level | Bedroom | 11 ft ,6 in | 10 ft ,2 in | 11 ft ,6 in x 10 ft ,2 in |
| Second Level | 4pc Bathroom | Measurements not available | ||
| Basement | Family Room | 18 ft | 26 ft ,3 in | 18 ft x 26 ft ,3 in |
| Basement | Bedroom | 12 ft ,4 in | 12 ft ,3 in | 12 ft ,4 in x 12 ft ,3 in |
| Basement | 4pc Bathroom | 12 ft ,4 in | 11 ft ,4 in | 12 ft ,4 in x 11 ft ,4 in |
| Basement | Bedroom | x x x | ||
| Basement | Storage | Measurements not available | ||
| Basement | Other | Measurements not available | ||
| Main Level | Foyer | Measurements not available | ||
| Main Level | Living Room | 14 ft ,6 in | 14 ft ,9 in | 14 ft ,6 in x 14 ft ,9 in |
| Main Level | Dining Room | 10 ft | 12 ft | 10 ft x 12 ft |
| Main Level | Kitchen | 13 ft ,6 in | 16 ft | 13 ft ,6 in x 16 ft |
| Main Level | Primary Bedroom | 14 ft | 13 ft | 14 ft x 13 ft |
| Main Level | 4pc Ensuite Bath | Measurements not available | ||
| Main Level | Laundry Room | Measurements not available | ||
| Main Level | 2pc Bathroom | Measurements not available |
https://www.realtor.ca/real-estate/28554014/1745-hayes-lane-moose-jaw-vlasunningdale
Contact Us
Contact us for more information

Patricia Mcdowell
Salesperson
www.patriciamcdowell.ca/
70 Athabasca St W
Moose Jaw, Saskatchewan S6H 2B5
(306) 692-7700
(306) 692-7708
www.realtyexecutivesmj.com/











