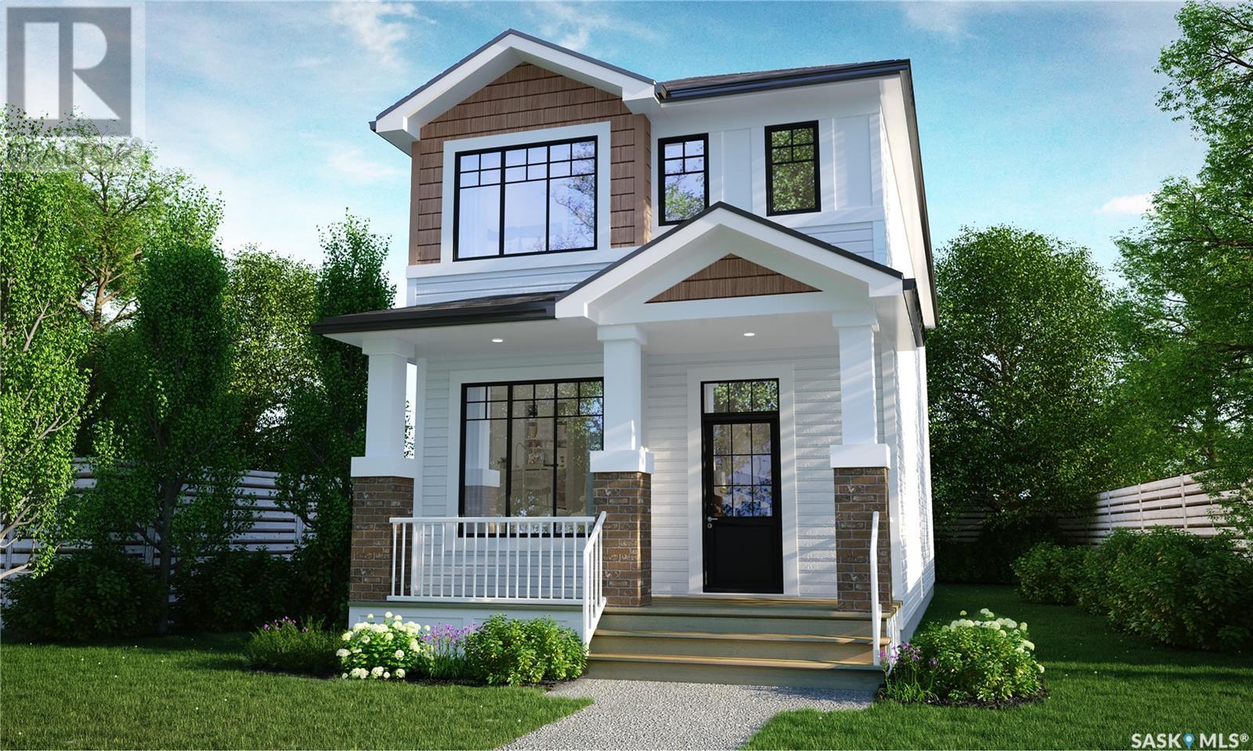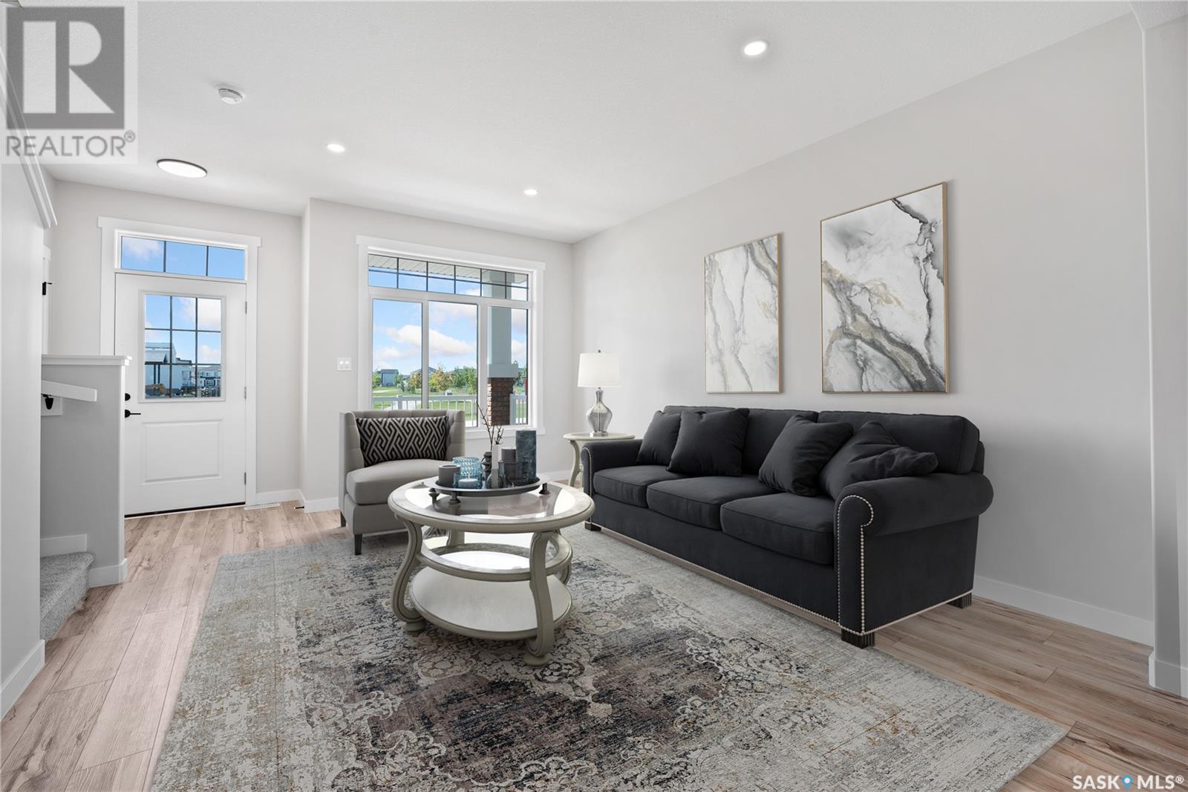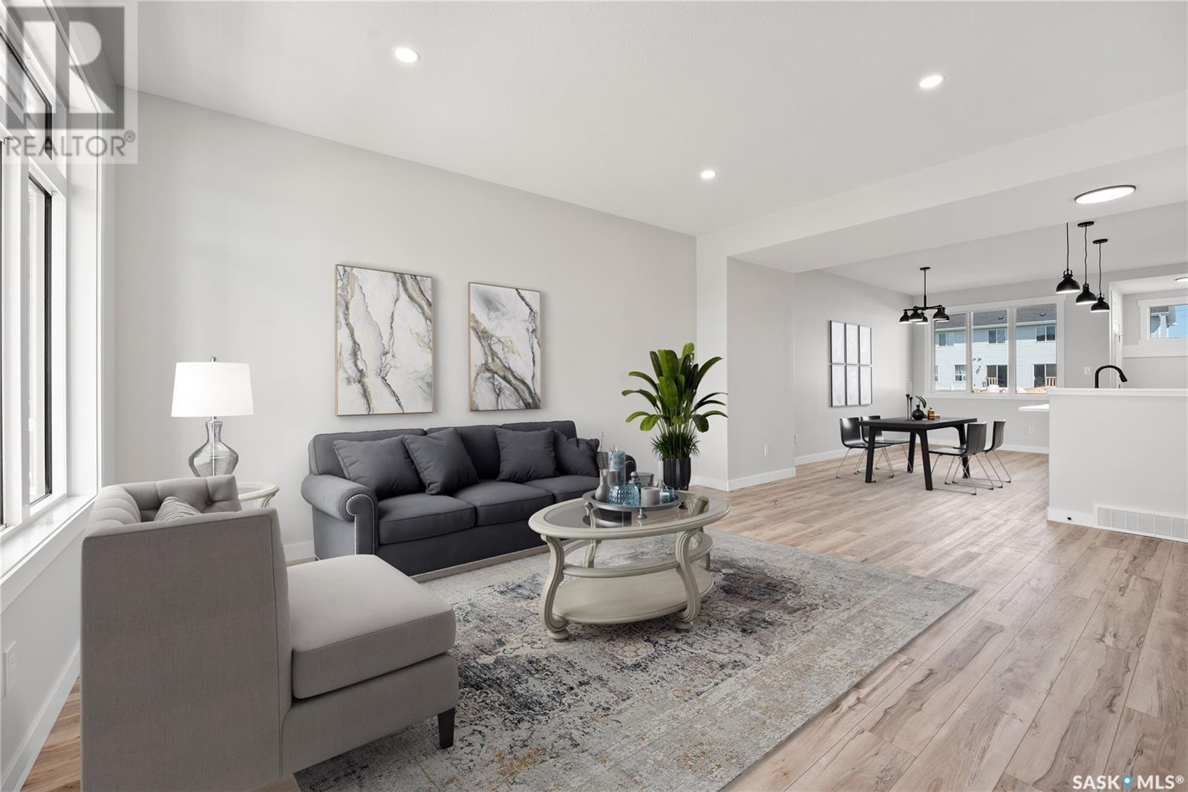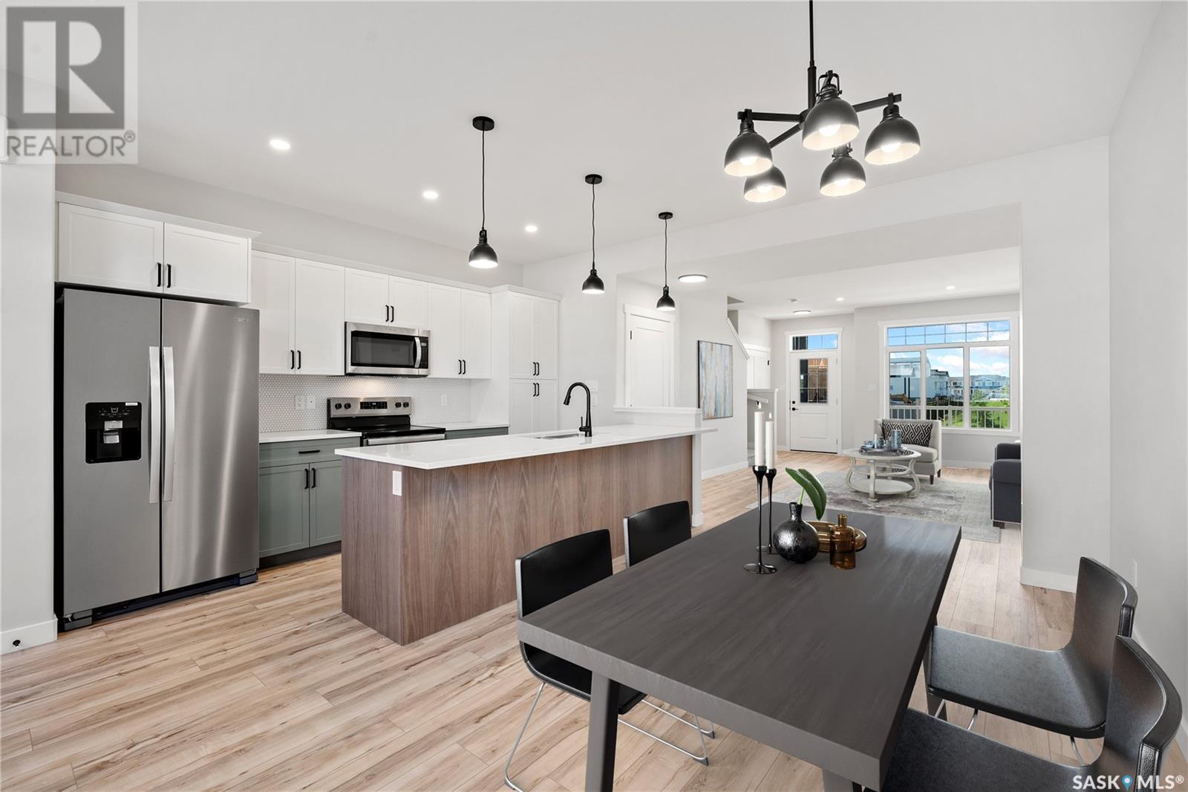Lorri Walters – Saskatoon REALTOR®
- Call or Text: (306) 221-3075
- Email: lorri@royallepage.ca
Description
Details
- Price:
- Type:
- Exterior:
- Garages:
- Bathrooms:
- Basement:
- Year Built:
- Style:
- Roof:
- Bedrooms:
- Frontage:
- Sq. Footage:
1741 West Market Street Regina, Saskatchewan S4Y 0G2
$454,900
Please note: this home is currently under construction. Photos are for reference only, and finishes may vary. Welcome to the Talo – a cozy yet spacious 1,458 sq. ft. single-family home designed with comfort and functionality in mind. The main floor features a thoughtfully designed open layout, highlighted by a large kitchen island with seating for up to six, seamlessly connecting to the dining and living areas. A rear entry with built-in coat hooks and a bench adds everyday convenience, and select models offer an optional side entry for even more flexibility. Upstairs, the Talo balances harmony and practicality with a private primary suite, two additional bedrooms, a versatile flex room, and an upper-floor laundry area for added convenience. The designer interior package can be chosen by the buyer, allowing you to personalize your finishes to suit your style. Appliances and air conditioning are not included but can be added for $11,900, giving you a full appliance package with central air. Outside, you’ll find a thickened-edge parking pad ready for a future garage, making it easy to expand when the time is right. The Talo offers the perfect blend of home and community. (id:62517)
Property Details
| MLS® Number | SK013129 |
| Property Type | Single Family |
| Neigbourhood | Westerra |
| Features | Rectangular, Sump Pump |
Building
| Bathroom Total | 3 |
| Bedrooms Total | 3 |
| Appliances | Hood Fan |
| Architectural Style | 2 Level |
| Basement Development | Unfinished |
| Basement Type | Full (unfinished) |
| Constructed Date | 2025 |
| Heating Fuel | Natural Gas |
| Heating Type | Forced Air |
| Stories Total | 2 |
| Size Interior | 1,458 Ft2 |
| Type | House |
Parking
| None | |
| Parking Space(s) | 2 |
Land
| Acreage | No |
| Size Irregular | 2833.00 |
| Size Total | 2833 Sqft |
| Size Total Text | 2833 Sqft |
Rooms
| Level | Type | Length | Width | Dimensions |
|---|---|---|---|---|
| Second Level | Primary Bedroom | 11'9 x 12' | ||
| Second Level | Bedroom | 10'11 x 8'4 | ||
| Second Level | Bedroom | 10'8 x 8'5 | ||
| Second Level | Bonus Room | 8'0 x 8'1 | ||
| Second Level | Laundry Room | xx x xx | ||
| Second Level | 4pc Ensuite Bath | xx x xx | ||
| Second Level | 4pc Bathroom | xx x xx | ||
| Main Level | Kitchen | xx x xx | ||
| Main Level | Dining Room | 15'10 x 8'6 | ||
| Main Level | 2pc Bathroom | xx x xx | ||
| Main Level | Living Room | 18'7 x 13' |
https://www.realtor.ca/real-estate/28627164/1741-west-market-street-regina-westerra
Contact Us
Contact us for more information

Patrick Allingham
Salesperson
www.patrickallingham.com/
4420 Albert Street
Regina, Saskatchewan S4S 6B4
(306) 789-1222
domerealty.c21.ca/
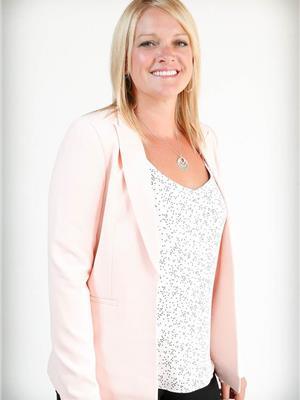
Christa Allingham
Salesperson
www.christaallingham.com/
4420 Albert Street
Regina, Saskatchewan S4S 6B4
(306) 789-1222
domerealty.c21.ca/
