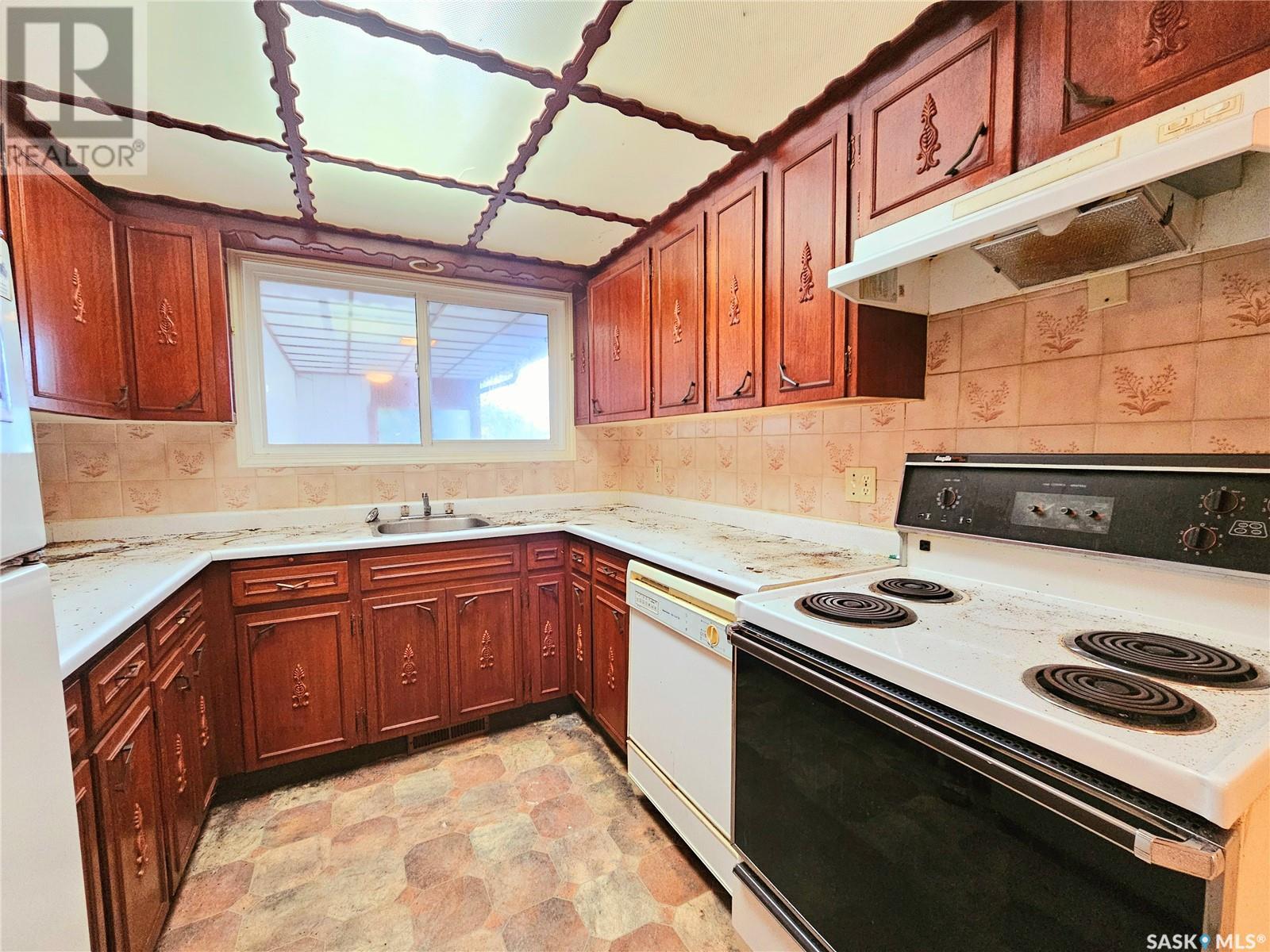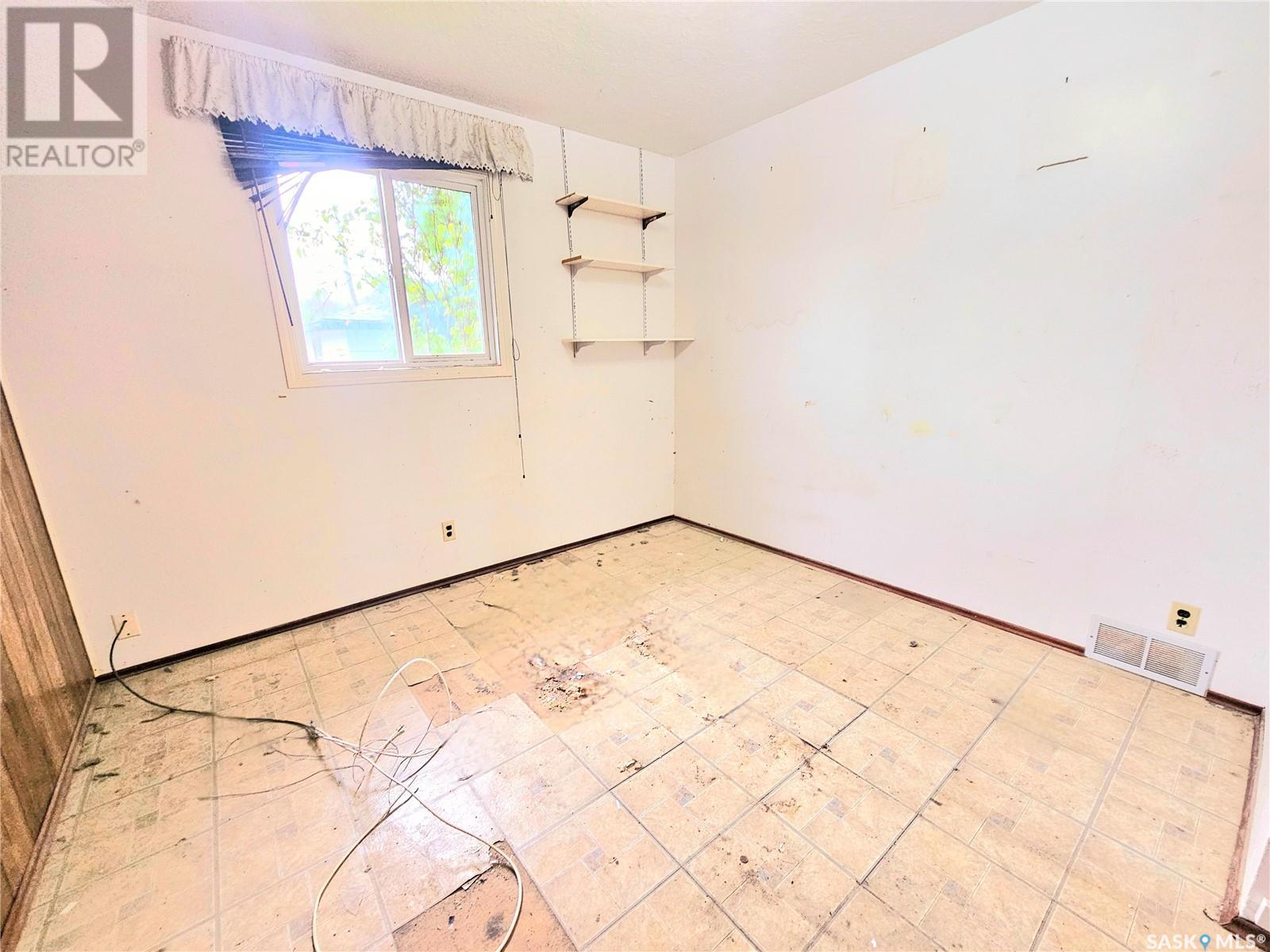Lorri Walters – Saskatoon REALTOR®
- Call or Text: (306) 221-3075
- Email: lorri@royallepage.ca
Description
Details
- Price:
- Type:
- Exterior:
- Garages:
- Bathrooms:
- Basement:
- Year Built:
- Style:
- Roof:
- Bedrooms:
- Frontage:
- Sq. Footage:
1740 Wallace Street Regina, Saskatchewan S4N 3Z6
$79,900
Welcome to this charming and affordable 3-bedroom 1-bathroom home with a garage, offering a great opportunity for first-time buyers, investors, or those looking to downsize! Located just minutes from downtown Regina and great businesses on Winnipeg Street including Ukrainian Co-op and Northgate Bakery, this property combines comfort and convenience. Inside, you'll find a functional layout with two bedrooms on the main floor and a third bedroom in the lower level (please note: the basement bedroom window does not meet current egress standards). Outside, the property features a single detached garage and an additional parking pad, both with convenient laneway access. Whether you're commuting or heading out for errands, Arcola and Victoria Avenues are just around the corner, offering quick access to all the shops, services, and amenities of Regina’s east end. Contact your REALTOR® to book a private showing today! (id:62517)
Property Details
| MLS® Number | SK007817 |
| Property Type | Single Family |
| Neigbourhood | Broders Annex |
| Features | Treed, Lane, Rectangular, Sump Pump |
| Structure | Patio(s) |
Building
| Bathroom Total | 1 |
| Bedrooms Total | 3 |
| Architectural Style | Bungalow |
| Basement Development | Partially Finished |
| Basement Type | Partial, Crawl Space (partially Finished) |
| Constructed Date | 1965 |
| Fireplace Present | Yes |
| Heating Fuel | Natural Gas |
| Heating Type | Forced Air |
| Stories Total | 1 |
| Size Interior | 962 Ft2 |
| Type | House |
Parking
| Detached Garage | |
| Parking Pad | |
| Parking Space(s) | 2 |
Land
| Acreage | No |
| Fence Type | Fence |
| Landscape Features | Lawn |
| Size Irregular | 3117.00 |
| Size Total | 3117 Sqft |
| Size Total Text | 3117 Sqft |
Rooms
| Level | Type | Length | Width | Dimensions |
|---|---|---|---|---|
| Basement | Bedroom | 8 ft ,1 in | 9 ft ,2 in | 8 ft ,1 in x 9 ft ,2 in |
| Basement | Laundry Room | Measurements not available | ||
| Main Level | Living Room | 12 ft ,4 in | 14 ft ,2 in | 12 ft ,4 in x 14 ft ,2 in |
| Main Level | Den | 6 ft ,3 in | 8 ft ,5 in | 6 ft ,3 in x 8 ft ,5 in |
| Main Level | Kitchen | 9 ft ,1 in | 8 ft ,2 in | 9 ft ,1 in x 8 ft ,2 in |
| Main Level | Dining Room | 10 ft ,5 in | 9 ft ,3 in | 10 ft ,5 in x 9 ft ,3 in |
| Main Level | Bedroom | 12 ft ,11 in | 8 ft ,5 in | 12 ft ,11 in x 8 ft ,5 in |
| Main Level | Bedroom | 11 ft ,8 in | 10 ft ,4 in | 11 ft ,8 in x 10 ft ,4 in |
| Main Level | 4pc Bathroom | Measurements not available |
https://www.realtor.ca/real-estate/28395079/1740-wallace-street-regina-broders-annex
Contact Us
Contact us for more information

Jeremy Yungwirth
Salesperson
1362 Lorne Street
Regina, Saskatchewan S4R 2K1
(306) 779-3000
(306) 779-3001
www.realtyexecutivesdiversified.com/













