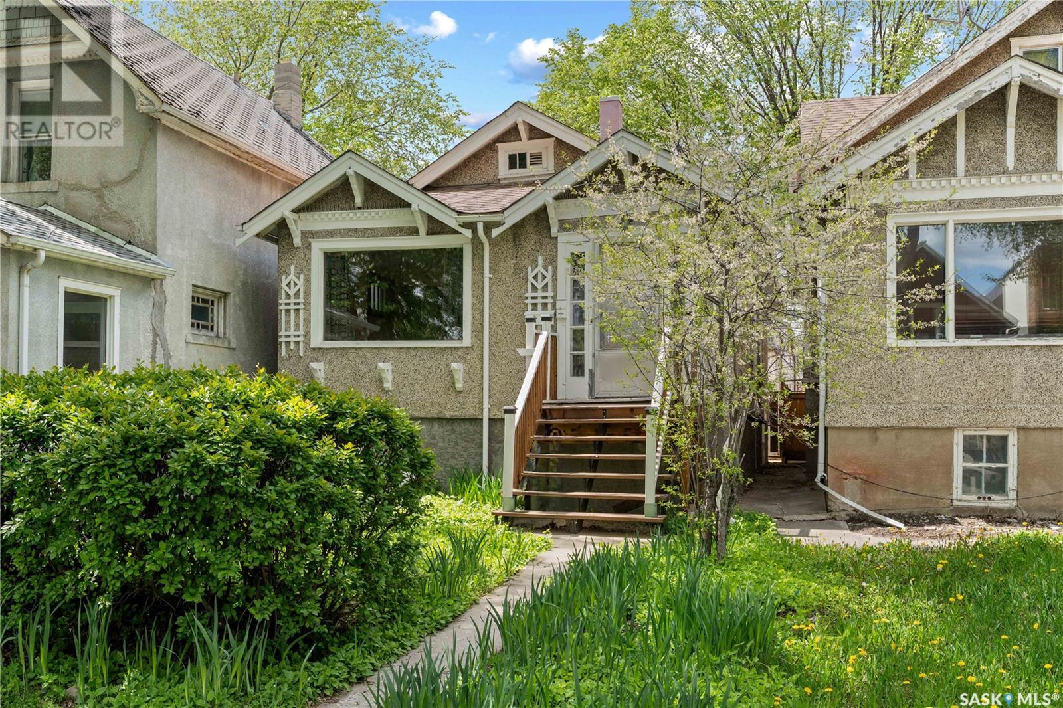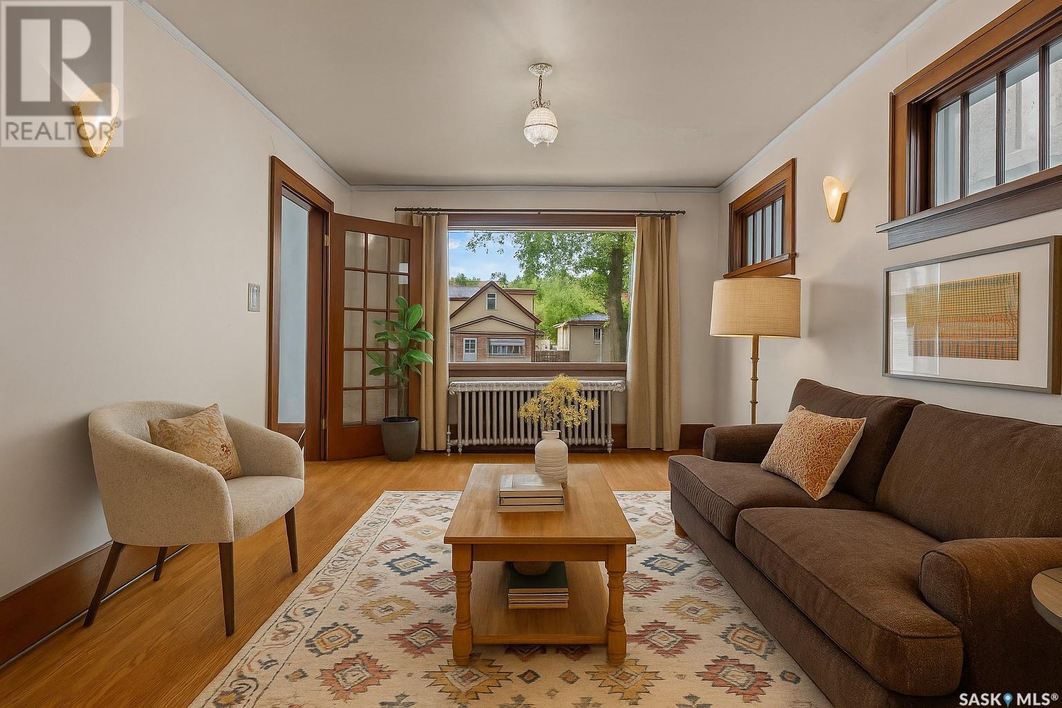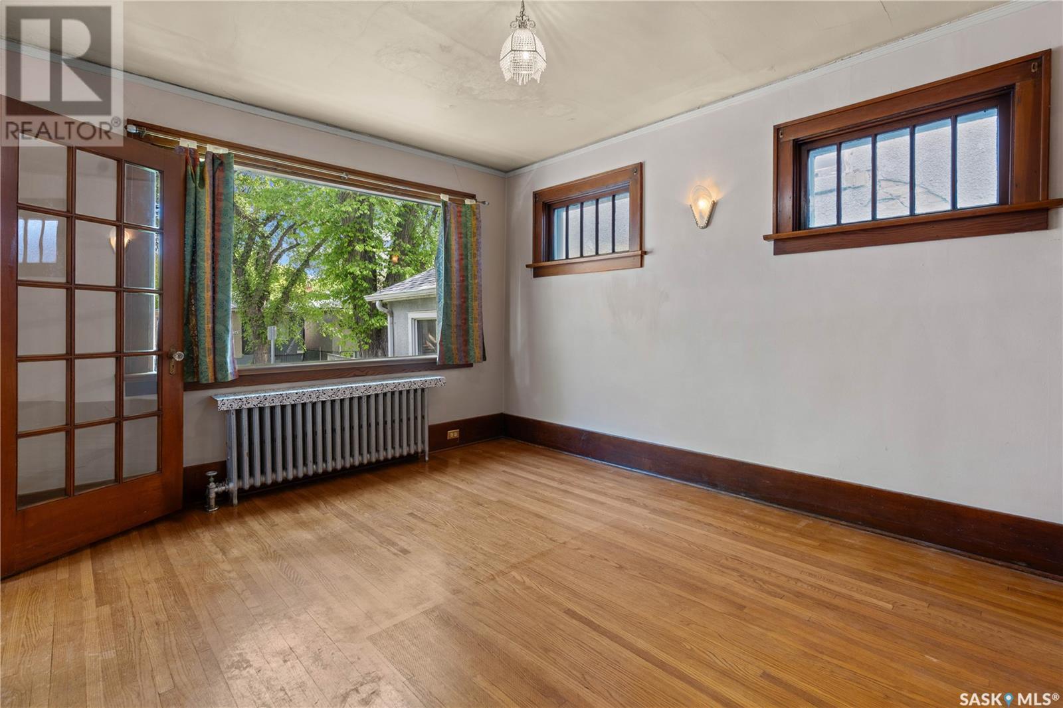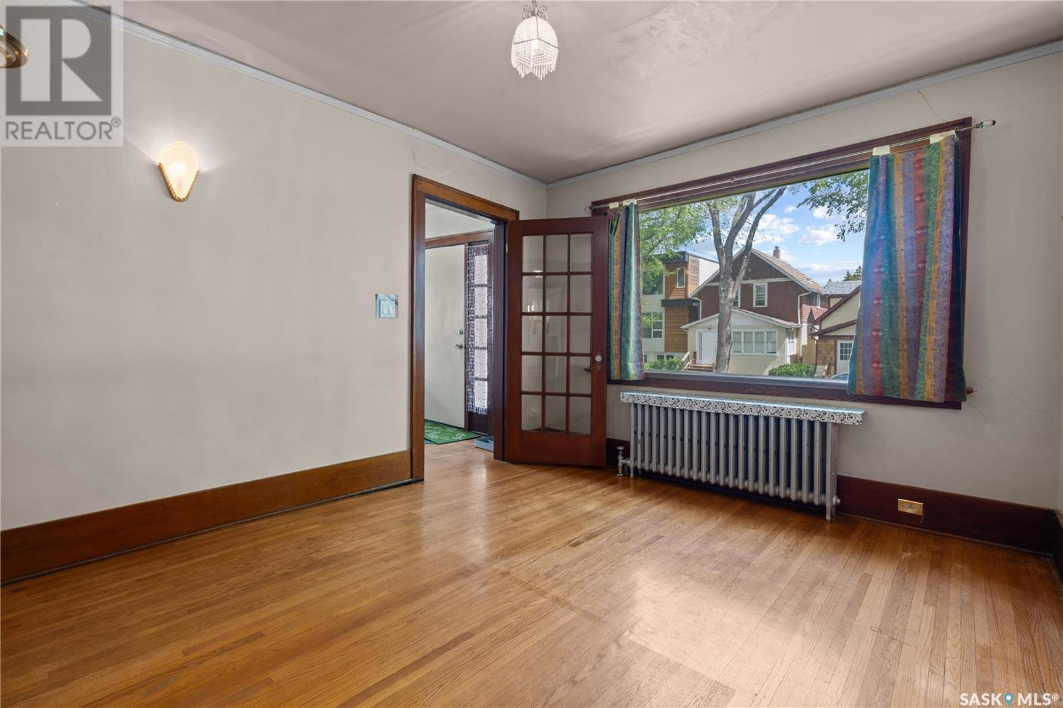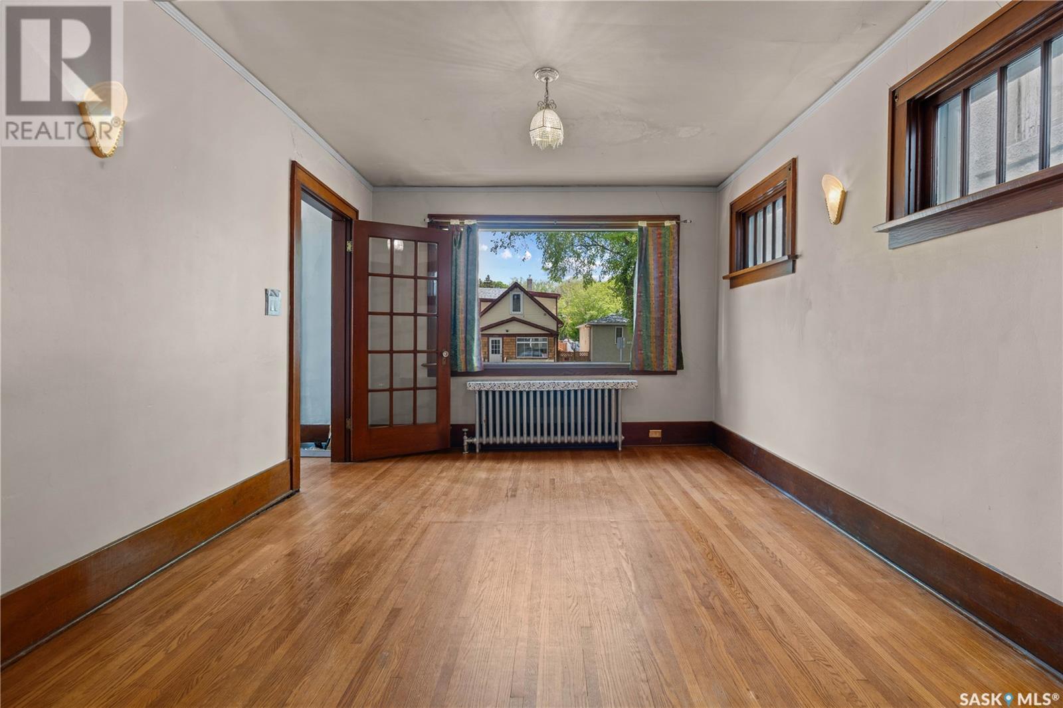Lorri Walters – Saskatoon REALTOR®
- Call or Text: (306) 221-3075
- Email: lorri@royallepage.ca
Description
Details
- Price:
- Type:
- Exterior:
- Garages:
- Bathrooms:
- Basement:
- Year Built:
- Style:
- Roof:
- Bedrooms:
- Frontage:
- Sq. Footage:
1736 Ottawa Street Regina, Saskatchewan S4P 1P2
$114,900
This bungalow offers a fantastic opportunity for first-time homebuyers or investors. A spacious foyer welcomes you inside, perfect for coats and boots. As you move into the open-concept living and dining areas, you’ll appreciate the original hardwood flooring, the abundance of natural light, and all of the original character that creates a warm and inviting space. This open-concept layout makes the perfect spot for relaxing or entertaining guests. The kitchen, which offers ample cabinetry, appliances, plenty of counter space, and provides a functional yet cozy space for preparing meals. Down the hallway, you’ll find two well-sized bedrooms; the primary has plenty of space to add in a walk-in closet. The 4-piece bathroom, complete with a charming clawfoot tub, offers a vintage touch. Recent updates to the home include upgraded attic insulation and electrical in 2020. The partially finished basement presents a blank canvas for future development or simply provides additional storage space. Outside, the fully fenced yard offers ample space for a future garden or outdoor setup, and the single detached garage provides convenient parking and additional storage. Located with easy access to downtown, Cornwall Centre, the Ukrainian Coop, and many local restaurants. Contact your real estate professional to book a showing. (id:62517)
Property Details
| MLS® Number | SK996994 |
| Property Type | Single Family |
| Neigbourhood | General Hospital |
| Features | Lane, Rectangular |
Building
| Bathroom Total | 1 |
| Bedrooms Total | 2 |
| Appliances | Washer, Refrigerator, Dryer, Garage Door Opener Remote(s), Stove |
| Architectural Style | Raised Bungalow |
| Basement Development | Partially Finished |
| Basement Type | Full (partially Finished) |
| Constructed Date | 1929 |
| Heating Type | Hot Water |
| Stories Total | 1 |
| Size Interior | 870 Ft2 |
| Type | House |
Parking
| Detached Garage | |
| Parking Space(s) | 1 |
Land
| Acreage | No |
| Fence Type | Fence |
| Landscape Features | Lawn |
| Size Irregular | 3119.00 |
| Size Total | 3119 Sqft |
| Size Total Text | 3119 Sqft |
Rooms
| Level | Type | Length | Width | Dimensions |
|---|---|---|---|---|
| Main Level | Foyer | 4'9 x 8'8 | ||
| Main Level | Living Room | 11' x 13'4 | ||
| Main Level | Dining Room | 10'1 x 11' | ||
| Main Level | Kitchen | 9'5 x 11' | ||
| Main Level | Bedroom | 8'8 x 9'7 | ||
| Main Level | 4pc Bathroom | Measurements not available | ||
| Main Level | Bedroom | 8'8 x 9'7 |
https://www.realtor.ca/real-estate/27982539/1736-ottawa-street-regina-general-hospital
Contact Us
Contact us for more information
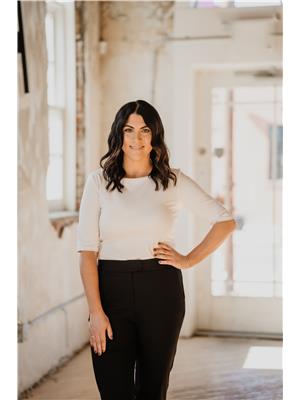
Amber Struthers
Salesperson
www.amberstruthers.ca/
www.facebook.com/profile.php?id=100069682431526
www.instagram.com/amberstruthersrealtor_/
1450 Hamilton Street
Regina, Saskatchewan S4R 8R3
(306) 585-7800
coldwellbankerlocalrealty.com/
