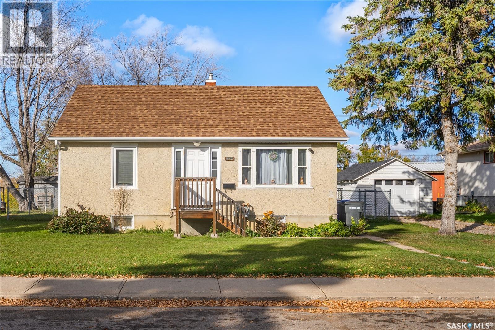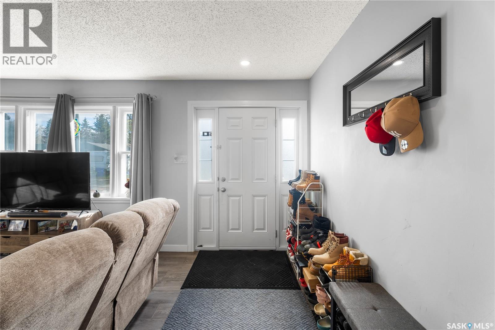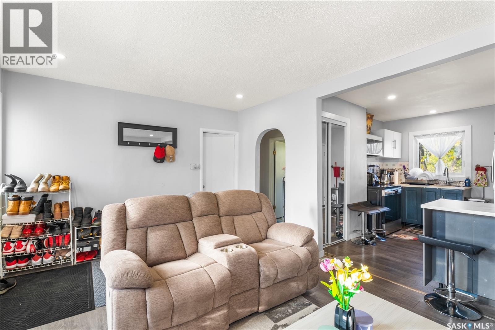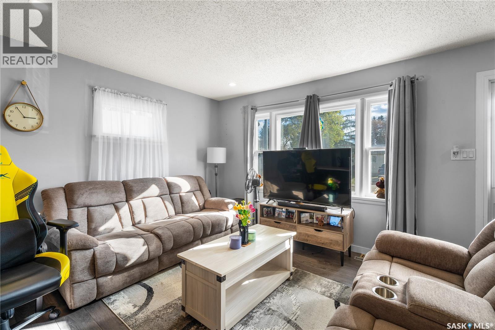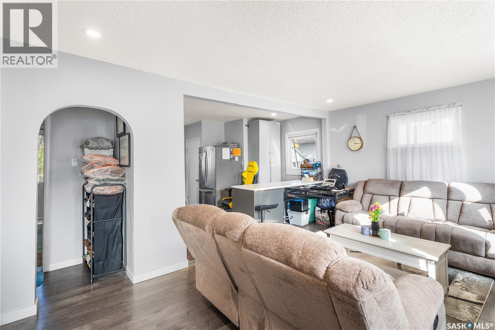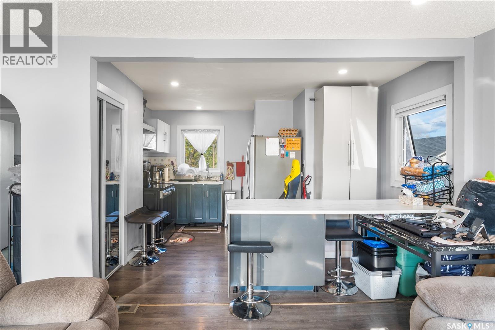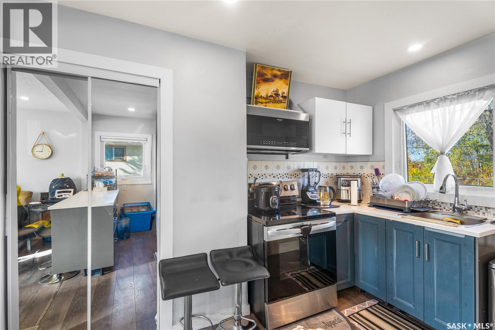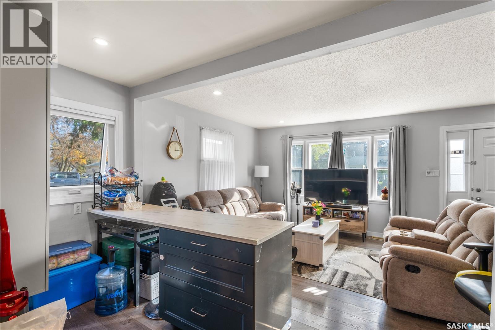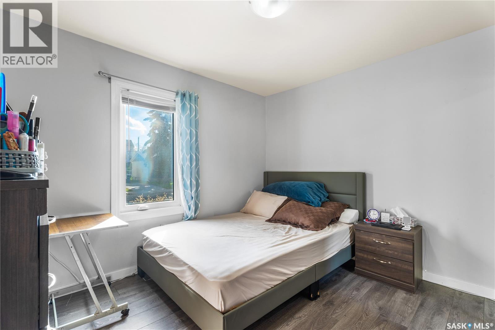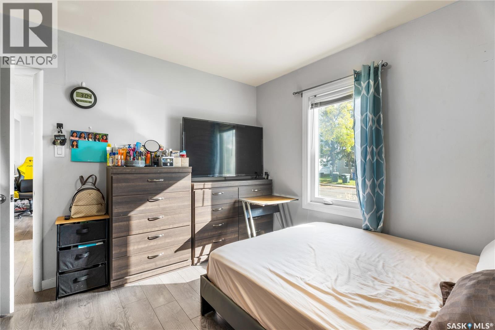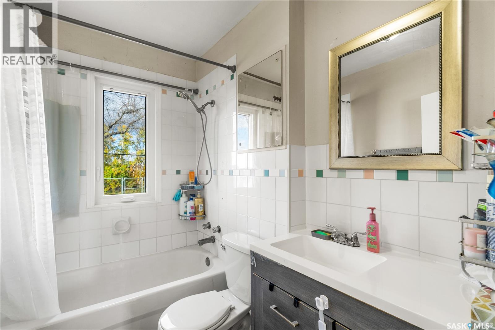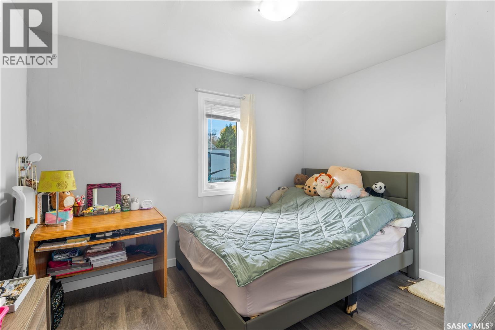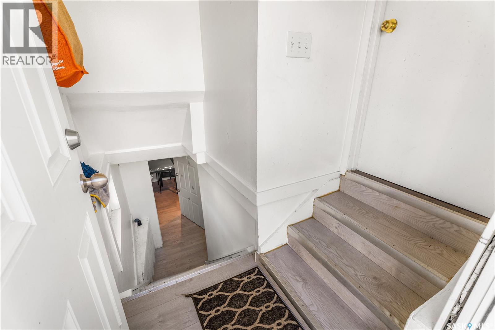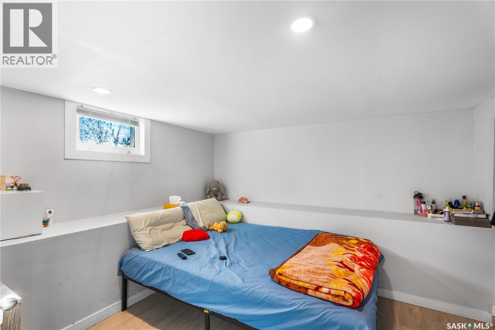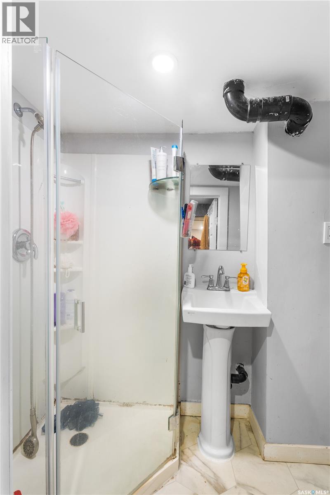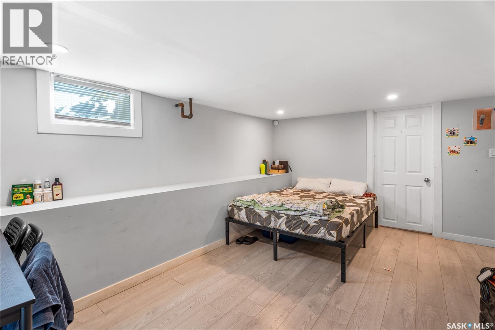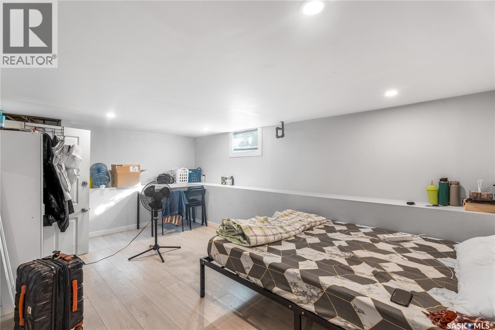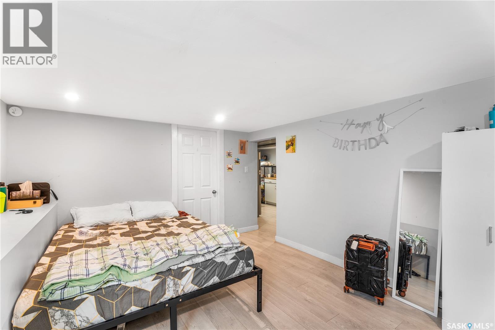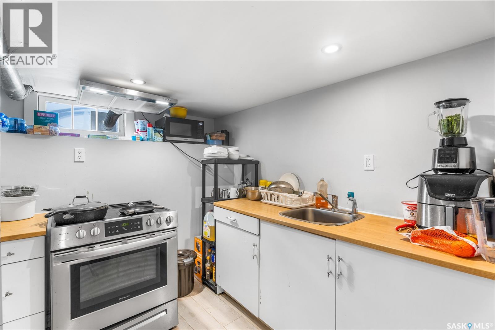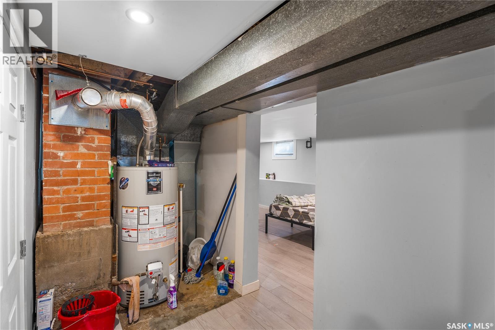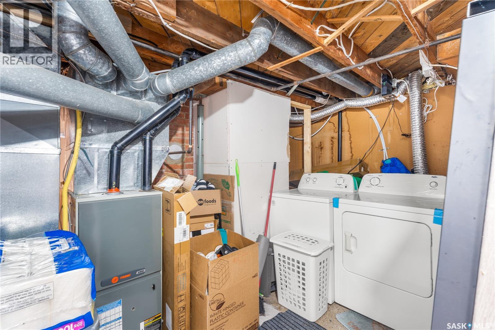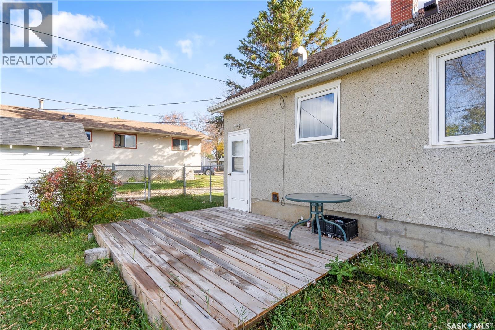Lorri Walters – Saskatoon REALTOR®
- Call or Text: (306) 221-3075
- Email: lorri@royallepage.ca
Description
Details
- Price:
- Type:
- Exterior:
- Garages:
- Bathrooms:
- Basement:
- Year Built:
- Style:
- Roof:
- Bedrooms:
- Frontage:
- Sq. Footage:
1734 13th Street W Prince Albert, Saskatchewan S6V 3K1
$169,900
Excellent revenue opportunity! This newly renovated bungalow, located near the river on a quiet West Flat street, offers 720 square feet of updated space with 2 main-floor bedrooms, a large 4 pc bath, and an open concept living and dining area. With a full basement suite with separate entrance, a large bedroom, 3 pc bath, and a kitchenette with shared laundry space, this property also includes a detached single-car garage on an extra-wide lot and a huge backyard! Schedule your showing today! (id:62517)
Property Details
| MLS® Number | SK020392 |
| Property Type | Single Family |
| Neigbourhood | West Flat |
| Features | Lane, Rectangular |
Building
| Bathroom Total | 2 |
| Bedrooms Total | 3 |
| Appliances | Washer, Refrigerator, Dryer, Microwave, Window Coverings, Stove |
| Architectural Style | Bungalow |
| Basement Development | Unfinished |
| Basement Type | Full (unfinished) |
| Constructed Date | 1947 |
| Heating Fuel | Natural Gas |
| Heating Type | Forced Air |
| Stories Total | 1 |
| Size Interior | 720 Ft2 |
| Type | House |
Parking
| Detached Garage | |
| Gravel | |
| Parking Space(s) | 3 |
Land
| Acreage | No |
| Fence Type | Fence |
| Landscape Features | Lawn, Garden Area |
| Size Frontage | 26 Ft ,10 In |
| Size Irregular | 26.1x92.1 |
| Size Total Text | 26.1x92.1 |
Rooms
| Level | Type | Length | Width | Dimensions |
|---|---|---|---|---|
| Basement | Living Room | 11 ft | 17 ft | 11 ft x 17 ft |
| Basement | Bedroom | 10 ft | 10 ft ,5 in | 10 ft x 10 ft ,5 in |
| Basement | Kitchen | 9 ft | 8 ft | 9 ft x 8 ft |
| Basement | 3pc Bathroom | 8 ft ,5 in | 3 ft ,5 in | 8 ft ,5 in x 3 ft ,5 in |
| Basement | Laundry Room | 10 ft | 11 ft | 10 ft x 11 ft |
| Main Level | Living Room | 17 ft ,5 in | 11 ft | 17 ft ,5 in x 11 ft |
| Main Level | Bedroom | 11 ft | 11 ft | 11 ft x 11 ft |
| Main Level | Bedroom | 11 ft | 9 ft ,5 in | 11 ft x 9 ft ,5 in |
| Main Level | 4pc Bathroom | 5 ft ,5 in | 7 ft ,7 in | 5 ft ,5 in x 7 ft ,7 in |
| Main Level | Kitchen/dining Room | 8 ft | 11 ft | 8 ft x 11 ft |
https://www.realtor.ca/real-estate/28966099/1734-13th-street-w-prince-albert-west-flat
Contact Us
Contact us for more information
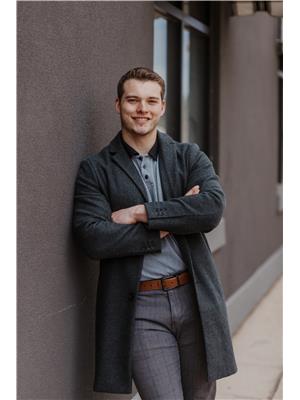
Joel Senko
Salesperson
2730a 2nd Avenue West
Prince Albert, Saskatchewan S6V 5E6
(306) 763-1133
(306) 763-0331
