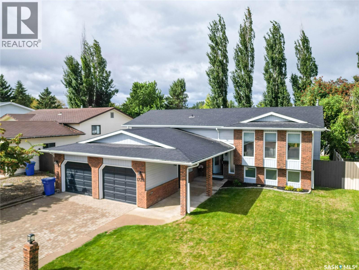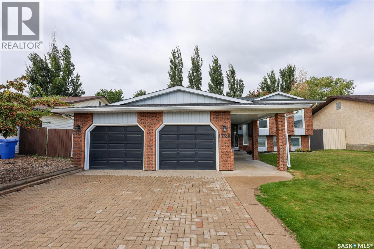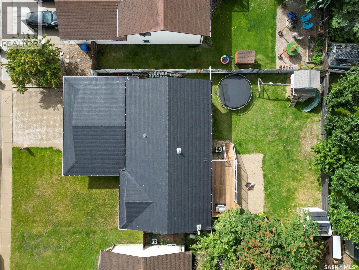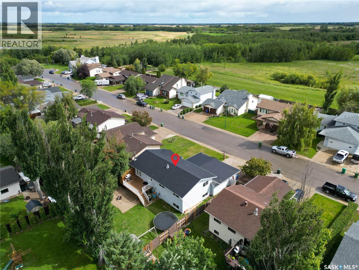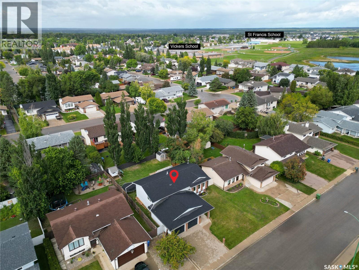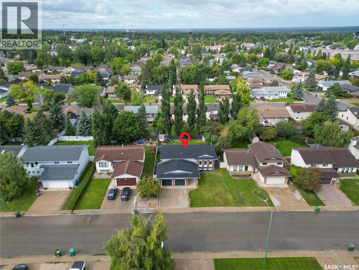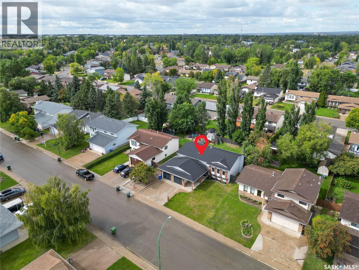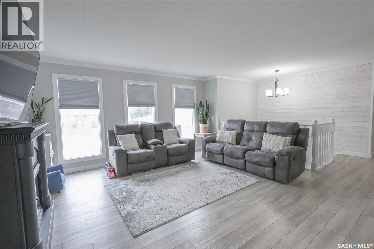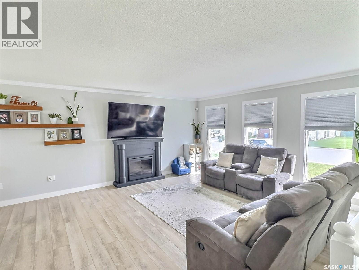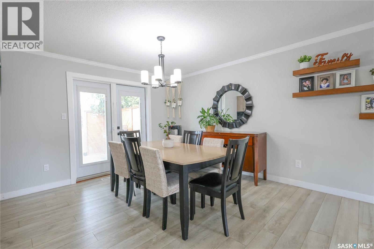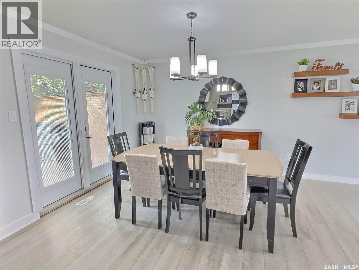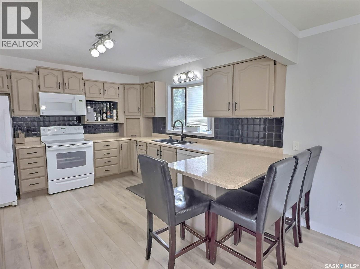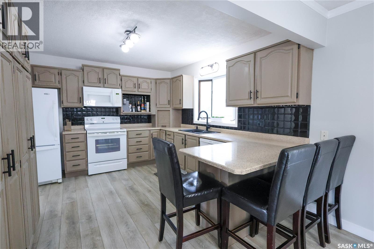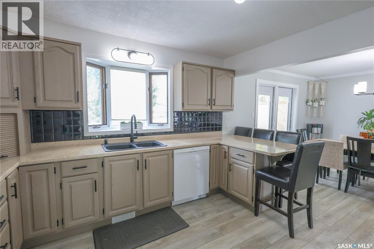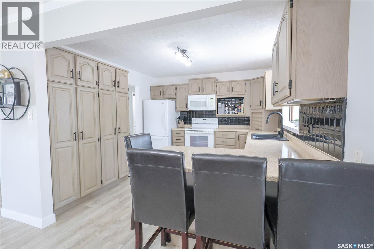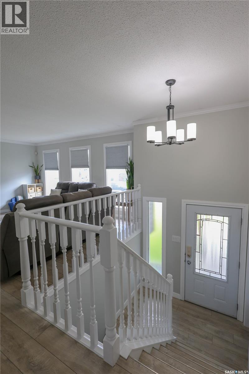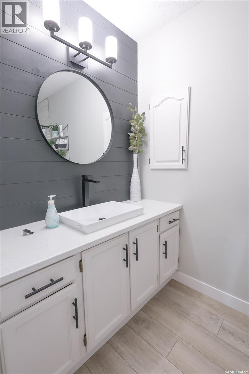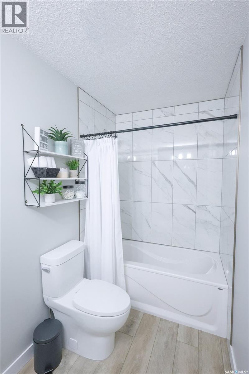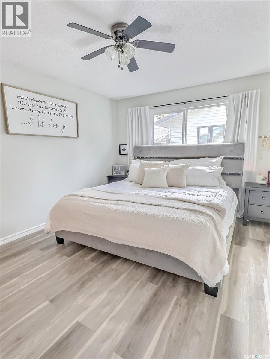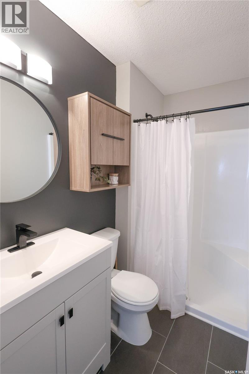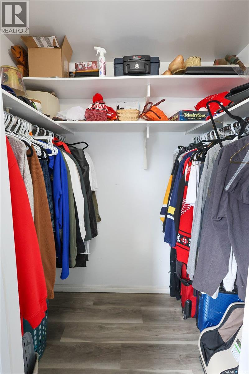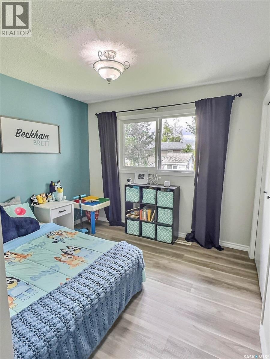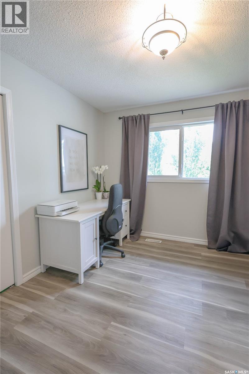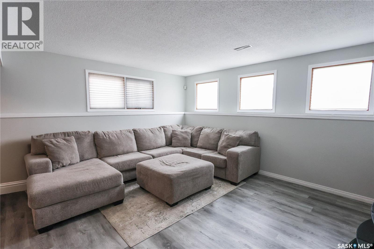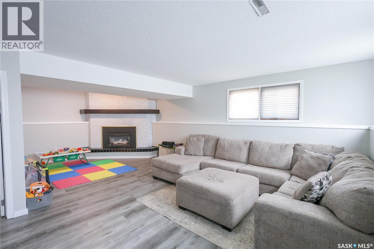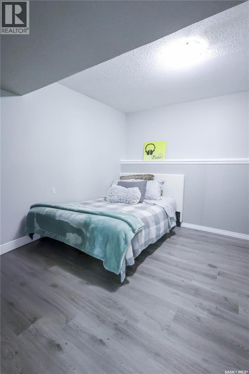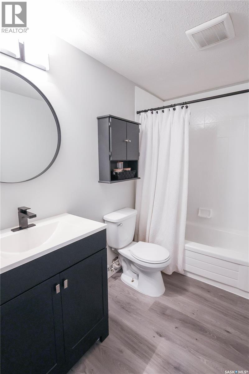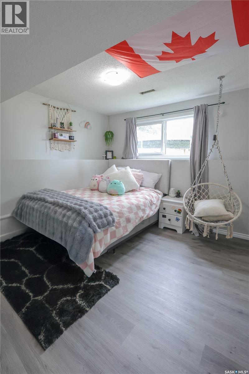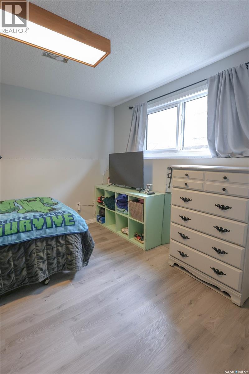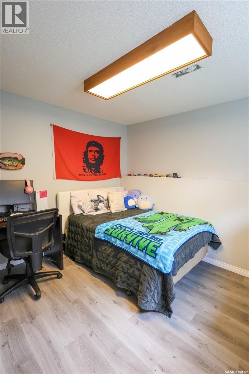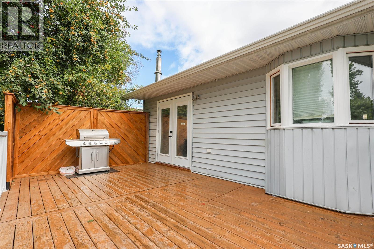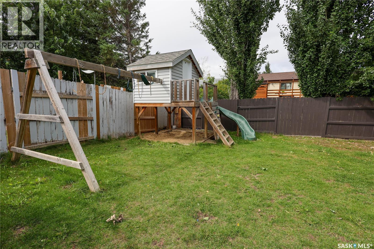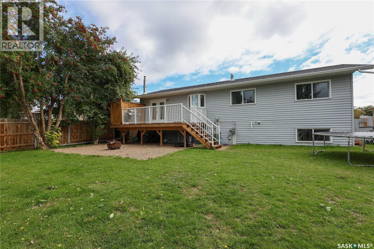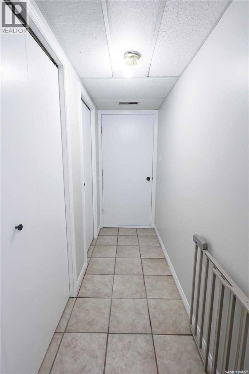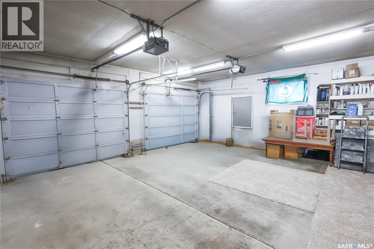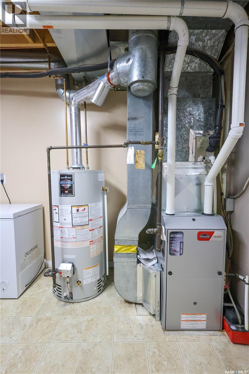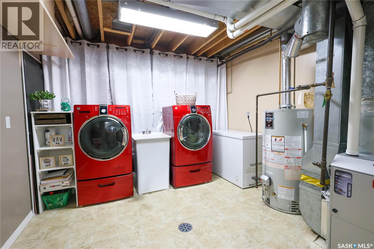Lorri Walters – Saskatoon REALTOR®
- Call or Text: (306) 221-3075
- Email: lorri@royallepage.ca
Description
Details
- Price:
- Type:
- Exterior:
- Garages:
- Bathrooms:
- Basement:
- Year Built:
- Style:
- Roof:
- Bedrooms:
- Frontage:
- Sq. Footage:
1728 Barton Drive Prince Albert, Saskatchewan S6V 7W3
$439,900
Looking for an updated, turn key family home in an exceptional neighborhood close to great schools and parks? Welcome to 1728 Barton Drive! This 1286 sq/ft bi-level home features 5 bedrooms and 3 bathrooms, a large 24x24 attached garage and is located in Crescent Acres neighborhood closing to both Ecole Vickers and St Francis Schools. The main living area is bright and spacious with tons of natural lighting thanks to large, south facing windows and features new luxury vinyl plank flooring which can be found throughout the home. The dining area flows into the recently refinished kitchen and also grants access the refinished back deck and yard. A large primary bedroom features a spacious walk in closet and an updated 3 pc ensuite. Two additional bedrooms and a a beautifully updated 4-piece bathroom complete with new lighting, vanity and tiled shower complete the upper level. The lower level features a spacious family room equipped with a gas burning fireplace, an updated 3 piece bathroom, an office area currently being used as a guest bedroom, two additional large bedrooms and the utility room. Downstairs also allows access to the 24x24 2 car attached garage. Notable include new shingles in 2024, updated Napoleon furnace, underground sprinklers and much more! Don't miss out, call your Realtor now! (id:62517)
Property Details
| MLS® Number | SK017801 |
| Property Type | Single Family |
| Neigbourhood | Crescent Acres |
| Features | Treed, Rectangular |
| Structure | Deck |
Building
| Bathroom Total | 3 |
| Bedrooms Total | 5 |
| Appliances | Washer, Refrigerator, Dishwasher, Dryer, Microwave, Stove |
| Architectural Style | Bi-level |
| Basement Development | Finished |
| Basement Type | Full (finished) |
| Constructed Date | 1986 |
| Cooling Type | Central Air Conditioning |
| Fireplace Fuel | Gas |
| Fireplace Present | Yes |
| Fireplace Type | Conventional |
| Heating Fuel | Natural Gas |
| Heating Type | Forced Air |
| Size Interior | 1,286 Ft2 |
| Type | House |
Parking
| Attached Garage | |
| Interlocked | |
| Parking Space(s) | 4 |
Land
| Acreage | No |
| Fence Type | Fence |
| Landscape Features | Lawn |
| Size Frontage | 62 Ft |
| Size Irregular | 7356.00 |
| Size Total | 7356 Sqft |
| Size Total Text | 7356 Sqft |
Rooms
| Level | Type | Length | Width | Dimensions |
|---|---|---|---|---|
| Basement | Family Room | 24 ft | 24 ft x Measurements not available | |
| Basement | Office | 9 ft | 11 ft | 9 ft x 11 ft |
| Basement | 3pc Bathroom | 5 ft | 5 ft x Measurements not available | |
| Basement | Bedroom | 11 ft | 11 ft | 11 ft x 11 ft |
| Basement | Bedroom | 11 ft | 11 ft | 11 ft x 11 ft |
| Main Level | Dining Room | 12 ft | 11 ft | 12 ft x 11 ft |
| Main Level | Living Room | 22 ft | 13 ft | 22 ft x 13 ft |
| Main Level | Kitchen | 12 ft | 9 ft | 12 ft x 9 ft |
| Main Level | 4pc Bathroom | 5 ft | 10 ft | 5 ft x 10 ft |
| Main Level | Bedroom | 10 ft | 11 ft | 10 ft x 11 ft |
| Main Level | Bedroom | 9 ft | 10 ft | 9 ft x 10 ft |
| Main Level | Primary Bedroom | 10 ft | 14 ft | 10 ft x 14 ft |
| Main Level | 3pc Ensuite Bath | 8 ft | 4 ft | 8 ft x 4 ft |
https://www.realtor.ca/real-estate/28833987/1728-barton-drive-prince-albert-crescent-acres
Contact Us
Contact us for more information

Joel Broda
Salesperson
joelbrodarealestate.com/
2730a 2nd Avenue West
Prince Albert, Saskatchewan S6V 5E6
(306) 763-1133
(306) 763-0331
