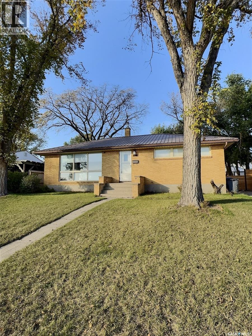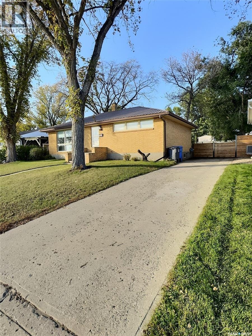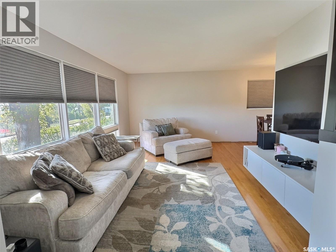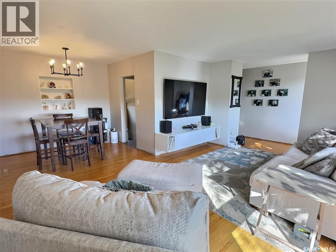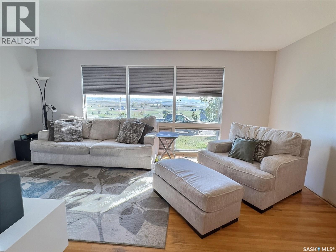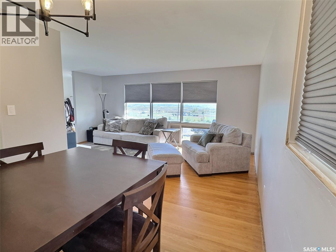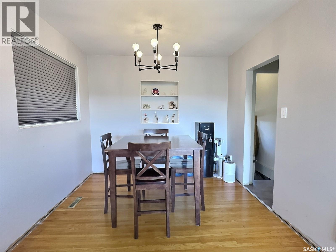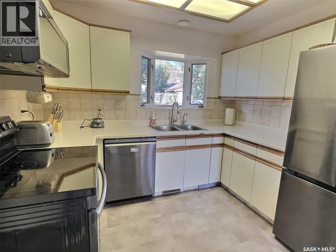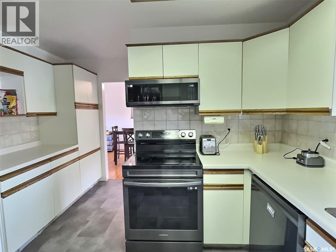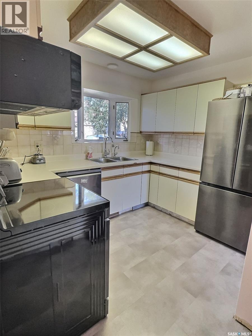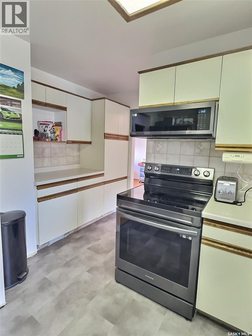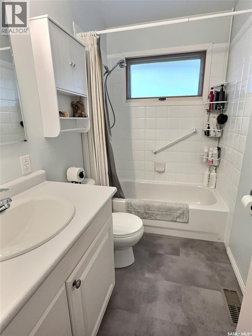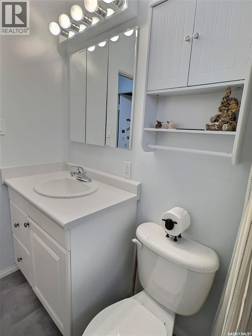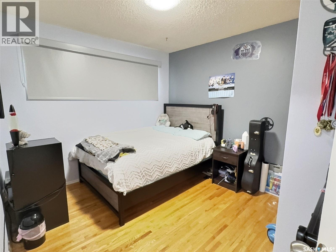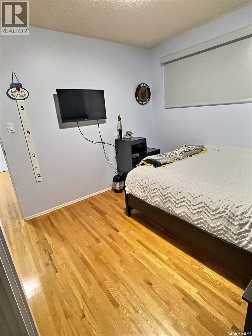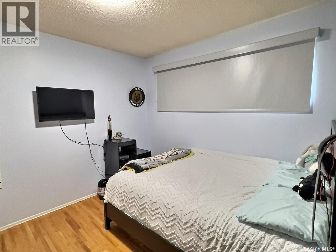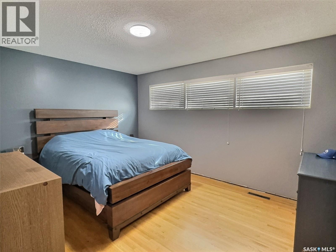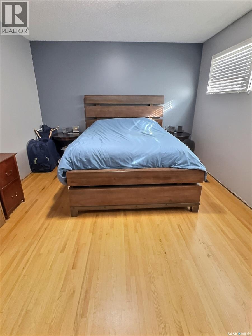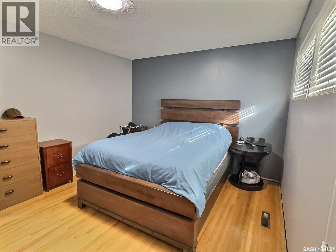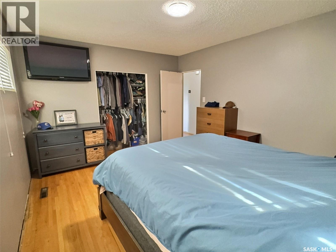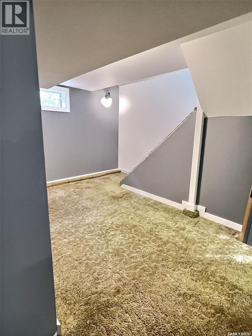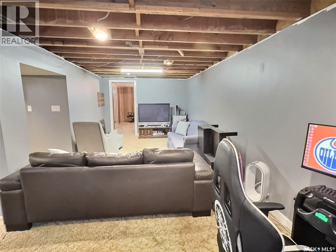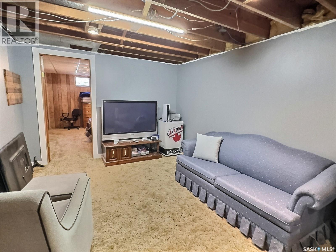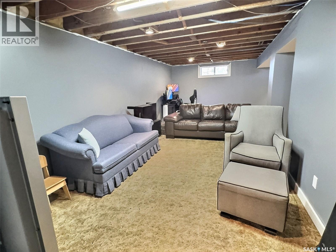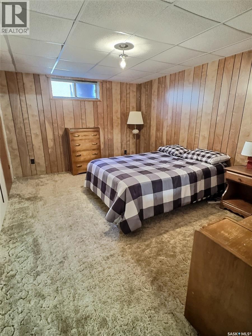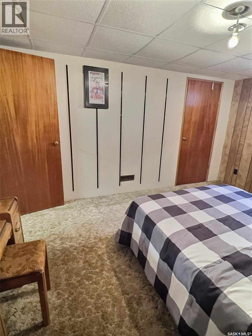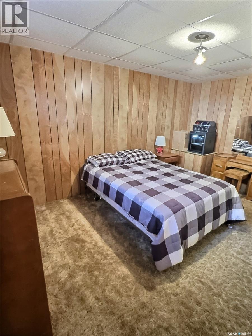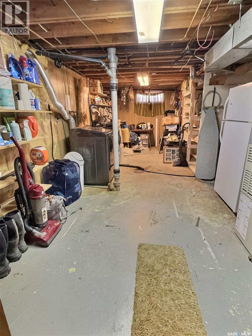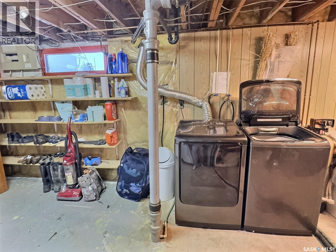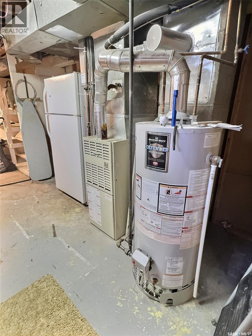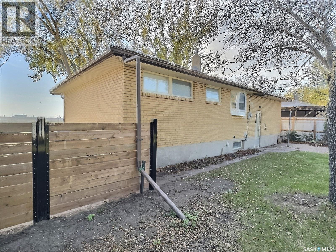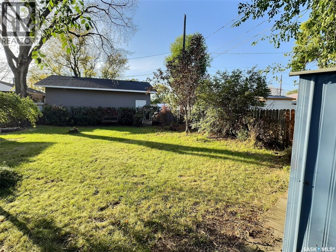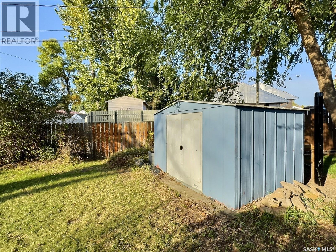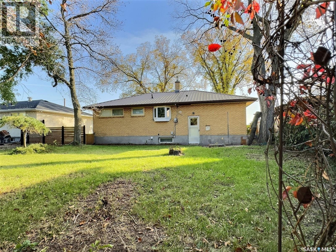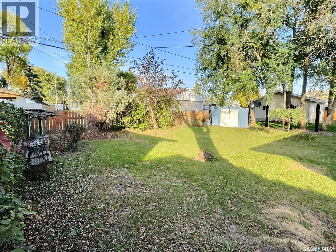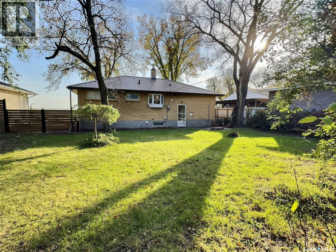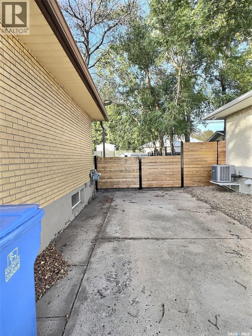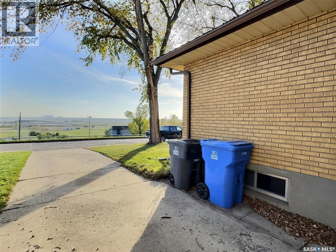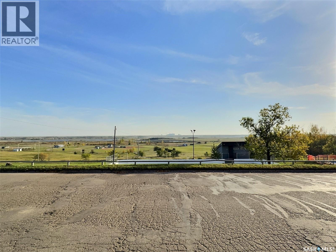Lorri Walters – Saskatoon REALTOR®
- Call or Text: (306) 221-3075
- Email: lorri@royallepage.ca
MLS®
Description
Details
- Price:
- Type:
- Exterior:
- Garages:
- Bathrooms:
- Basement:
- Year Built:
- Style:
- Roof:
- Bedrooms:
- Frontage:
- Sq. Footage:
Equipment:
1727 First Street Estevan, Saskatchewan S4A 0H6
3 Bedroom
1 Bathroom
1,025 ft2
Bungalow
Central Air Conditioning
Forced Air
Lawn
$219,900
Located on the valley edge in Westview, this 3 bedroom brick charmer has gorgeous south facing views and great curb appeal. Large living spaces, excellent storage, beautiful appliances, new metal roof, plentiful parking, and spacious bedrooms are just a few of the features. The location is family friendly with a school, parks, and walking paths nearby. (id:62517)
Property Details
| MLS® Number | SK020092 |
| Property Type | Single Family |
| Features | Treed, Rectangular |
Building
| Bathroom Total | 1 |
| Bedrooms Total | 3 |
| Appliances | Washer, Refrigerator, Dishwasher, Dryer, Microwave, Window Coverings, Storage Shed, Stove |
| Architectural Style | Bungalow |
| Basement Development | Partially Finished |
| Basement Type | Full (partially Finished) |
| Constructed Date | 1956 |
| Cooling Type | Central Air Conditioning |
| Heating Fuel | Natural Gas |
| Heating Type | Forced Air |
| Stories Total | 1 |
| Size Interior | 1,025 Ft2 |
| Type | House |
Parking
| None | |
| Parking Space(s) | 3 |
Land
| Acreage | No |
| Fence Type | Fence |
| Landscape Features | Lawn |
| Size Frontage | 60 Ft |
| Size Irregular | 6000.00 |
| Size Total | 6000 Sqft |
| Size Total Text | 6000 Sqft |
Rooms
| Level | Type | Length | Width | Dimensions |
|---|---|---|---|---|
| Basement | Family Room | 24 ft ,2 in | 10 ft ,5 in | 24 ft ,2 in x 10 ft ,5 in |
| Basement | Laundry Room | 23 ft ,9 in | 11 ft ,8 in | 23 ft ,9 in x 11 ft ,8 in |
| Basement | Bedroom | 13 ft ,10 in | 10 ft ,5 in | 13 ft ,10 in x 10 ft ,5 in |
| Main Level | Living Room | 18 ft ,2 in | 11 ft ,5 in | 18 ft ,2 in x 11 ft ,5 in |
| Main Level | Dining Room | 9 ft ,6 in | 8 ft | 9 ft ,6 in x 8 ft |
| Main Level | Kitchen | 9 ft ,10 in | 9 ft ,5 in | 9 ft ,10 in x 9 ft ,5 in |
| Main Level | 4pc Bathroom | 8 ft | 4 ft ,11 in | 8 ft x 4 ft ,11 in |
| Main Level | Bedroom | 11 ft ,5 in | 9 ft ,11 in | 11 ft ,5 in x 9 ft ,11 in |
| Main Level | Bedroom | 14 ft ,3 in | 11 ft ,5 in | 14 ft ,3 in x 11 ft ,5 in |
https://www.realtor.ca/real-estate/28951701/1727-first-street-estevan
Contact Us
Contact us for more information
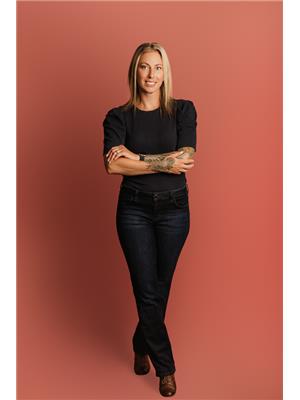
Amanda Mack
Salesperson
www.cbchoice.ca/
Coldwell Banker Choice Real Estate
1210 4th St
Estevan, Saskatchewan S4A 0W9
1210 4th St
Estevan, Saskatchewan S4A 0W9
(306) 634-9898
(306) 634-2291
