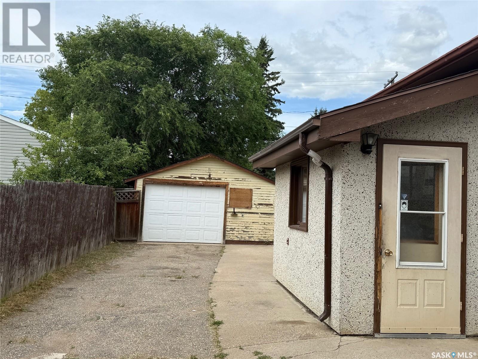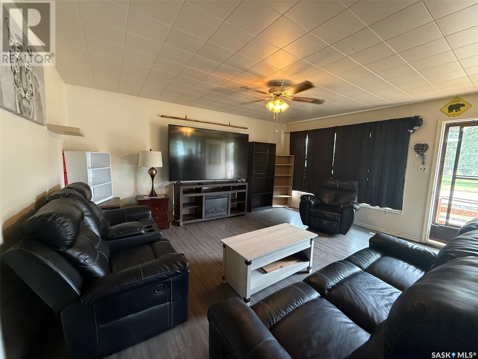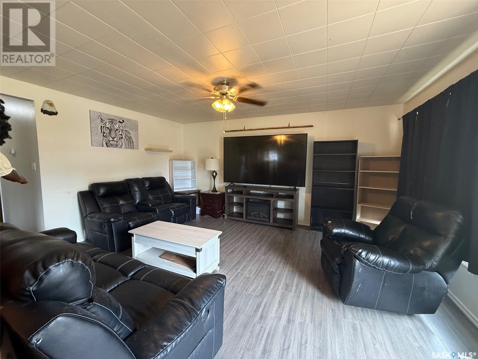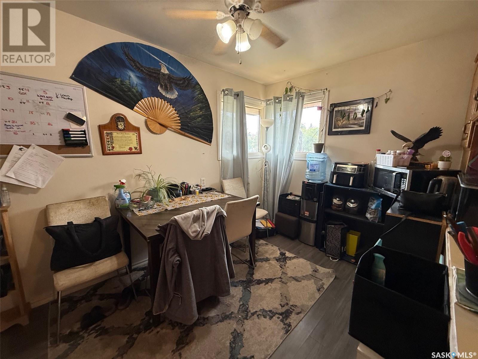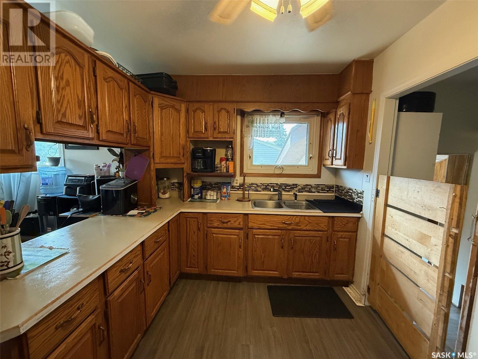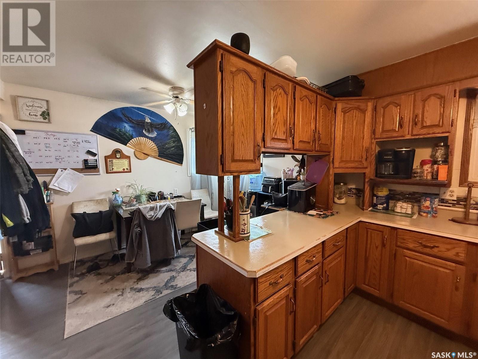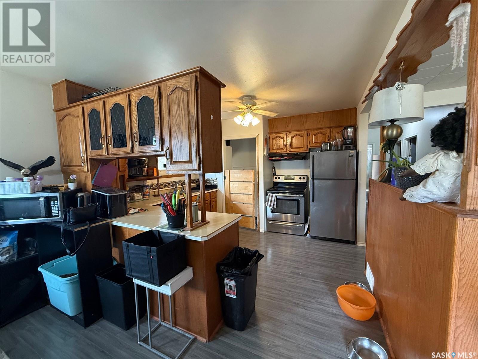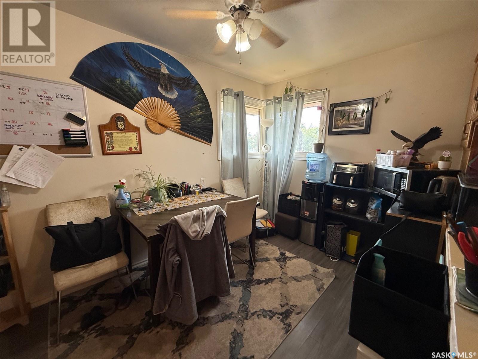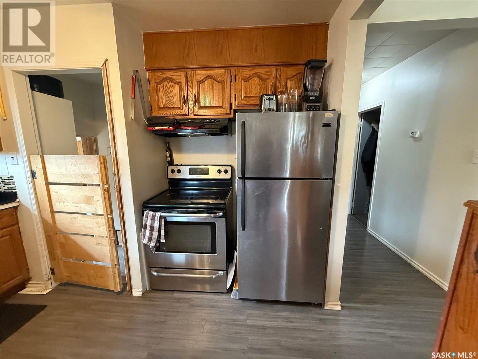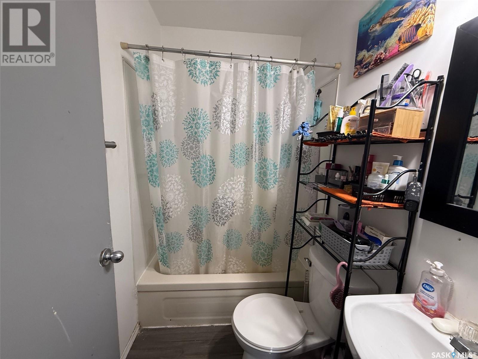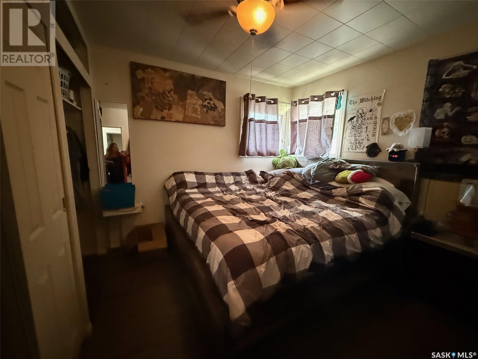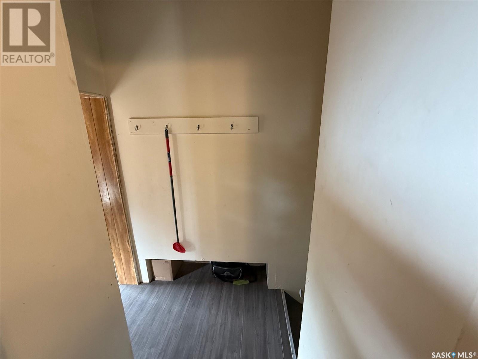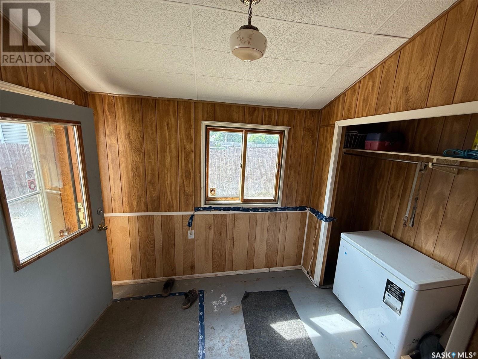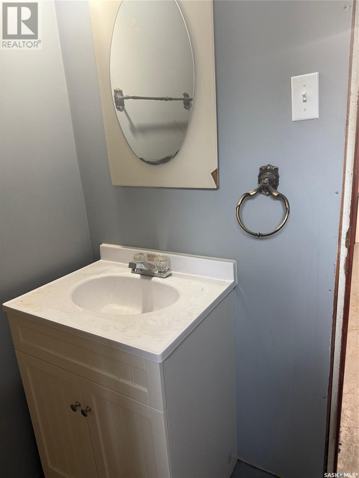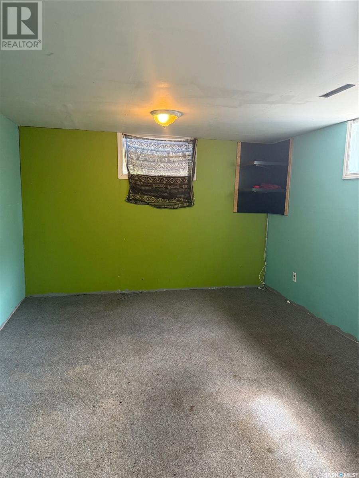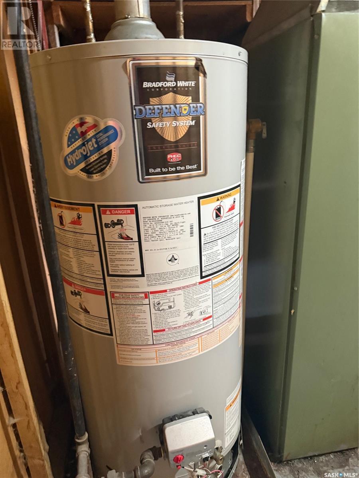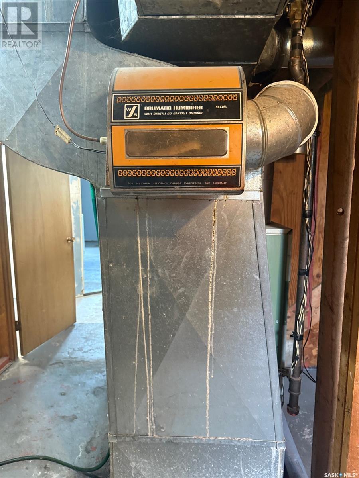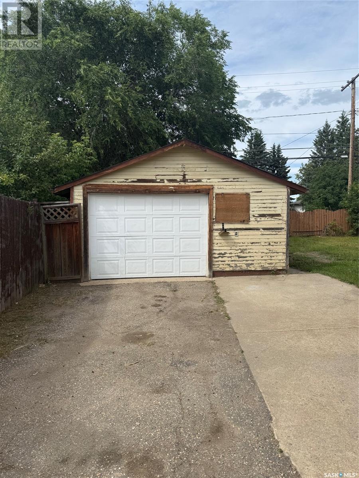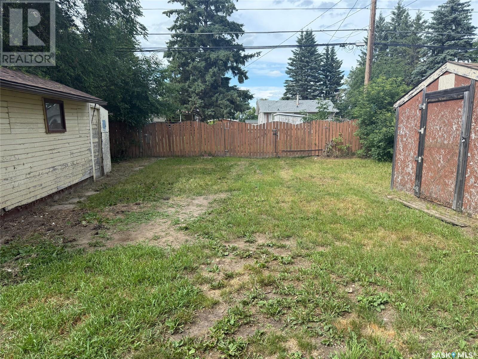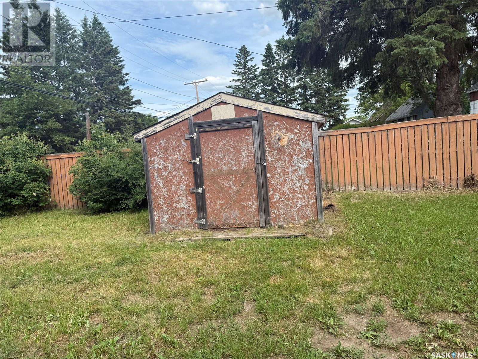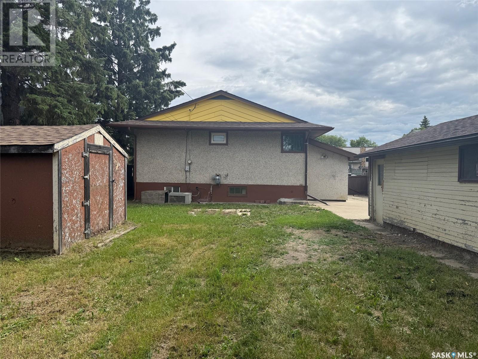Lorri Walters – Saskatoon REALTOR®
- Call or Text: (306) 221-3075
- Email: lorri@royallepage.ca
Description
Details
- Price:
- Type:
- Exterior:
- Garages:
- Bathrooms:
- Basement:
- Year Built:
- Style:
- Roof:
- Bedrooms:
- Frontage:
- Sq. Footage:
1726 15th Street W Prince Albert, Saskatchewan S6V 3T5
$179,900
Welcome to 1726 15th street W, If you are looking for a cute and cozy starter home or a rental property, come check it out. Walk in and you will find laminate flooring throughout the main floor which was upgraded a few years ago for easy cleaning and nice flow. Living room is spacious and opens onto dining room and kitchen offering oak kitchen and stainless steel appliances. 3 bedrooms upstairs and a 4pc bathroom. Main entrance is spacious and allows room to move and take your shoes off without congestion. Downstairs you will find two large rooms a laundry area and a 2 piece bathroom. Exterior you will find a spacious fenced back yard, a shed and a single detached garage with attached separate storage area and still room in the yard to enjoy. This home is equipped with natural gas furnace and hot water heater and central air conditioning. (id:62517)
Property Details
| MLS® Number | SK013202 |
| Property Type | Single Family |
| Neigbourhood | West Flat |
| Features | Rectangular |
Building
| Bathroom Total | 2 |
| Bedrooms Total | 3 |
| Appliances | Washer, Refrigerator, Dryer, Stove |
| Architectural Style | Bungalow |
| Basement Development | Partially Finished |
| Basement Type | Full (partially Finished) |
| Constructed Date | 1961 |
| Cooling Type | Central Air Conditioning |
| Heating Fuel | Natural Gas |
| Heating Type | Forced Air |
| Stories Total | 1 |
| Size Interior | 1,084 Ft2 |
| Type | House |
Parking
| Detached Garage | |
| Parking Space(s) | 4 |
Land
| Acreage | No |
| Fence Type | Fence |
| Landscape Features | Lawn |
| Size Frontage | 54 Ft |
| Size Irregular | 7020.00 |
| Size Total | 7020 Sqft |
| Size Total Text | 7020 Sqft |
Rooms
| Level | Type | Length | Width | Dimensions |
|---|---|---|---|---|
| Basement | 2pc Bathroom | 6 ft ,2 in | 6 ft ,5 in | 6 ft ,2 in x 6 ft ,5 in |
| Basement | Other | 14 ft ,4 in | 13 ft | 14 ft ,4 in x 13 ft |
| Basement | Other | 18 ft | 13 ft | 18 ft x 13 ft |
| Main Level | Living Room | 16 ft ,4 in | 13 ft ,2 in | 16 ft ,4 in x 13 ft ,2 in |
| Main Level | Dining Room | 7 ft ,6 in | 11 ft ,1 in | 7 ft ,6 in x 11 ft ,1 in |
| Main Level | Kitchen | 18 ft ,6 in | 11 ft ,1 in | 18 ft ,6 in x 11 ft ,1 in |
| Main Level | Bedroom | 7 ft ,6 in | 9 ft ,8 in | 7 ft ,6 in x 9 ft ,8 in |
| Main Level | Bedroom | 7 ft ,8 in | 9 ft ,8 in | 7 ft ,8 in x 9 ft ,8 in |
| Main Level | Bedroom | 9 ft ,10 in | 10 ft ,6 in | 9 ft ,10 in x 10 ft ,6 in |
| Main Level | 4pc Bathroom | 6 ft ,7 in | 4 ft ,7 in | 6 ft ,7 in x 4 ft ,7 in |
https://www.realtor.ca/real-estate/28635435/1726-15th-street-w-prince-albert-west-flat
Contact Us
Contact us for more information
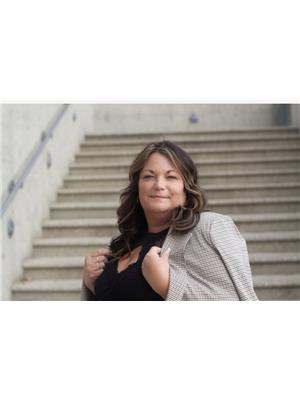
Tracy Fiske
Salesperson
tracyfiske.exprealty.com/
#211 - 220 20th St W
Saskatoon, Saskatchewan S7M 0W9
(866) 773-5421

