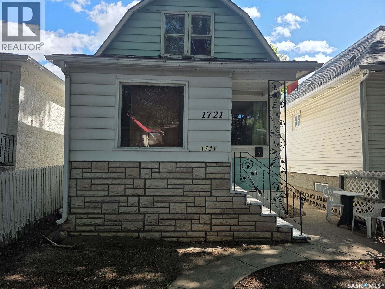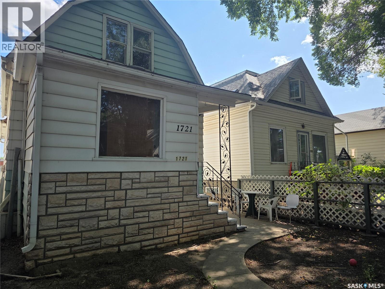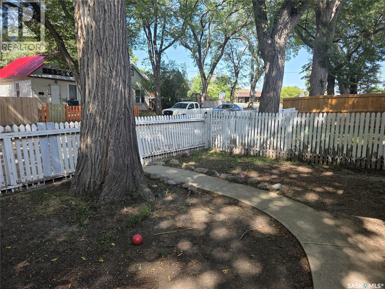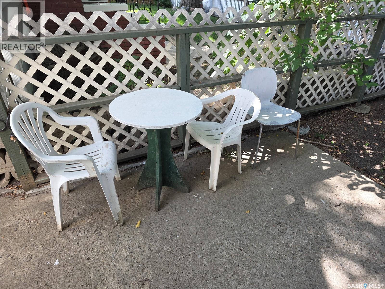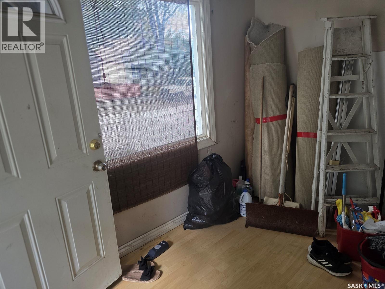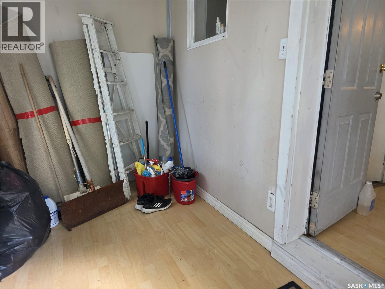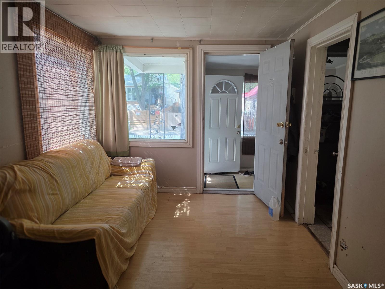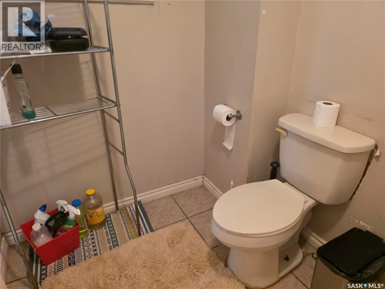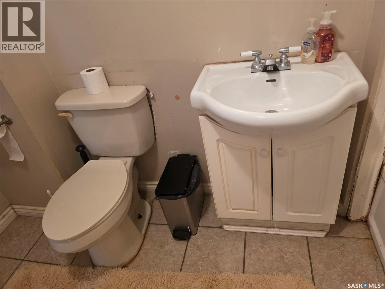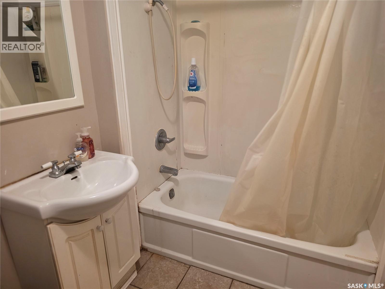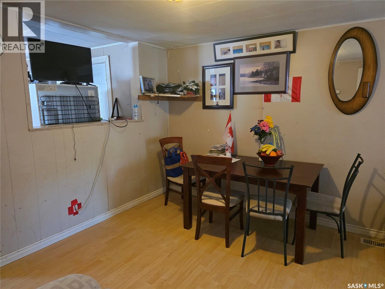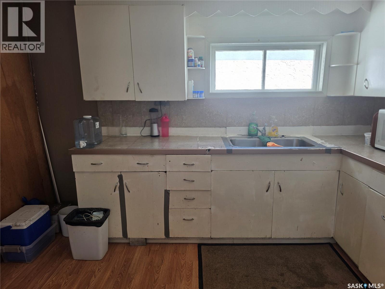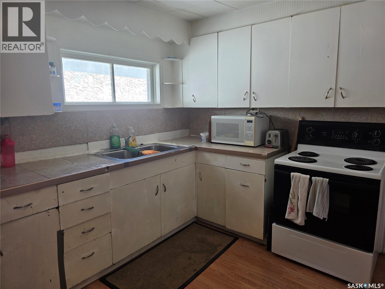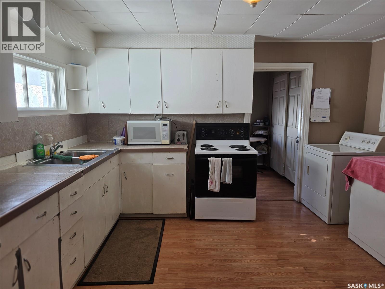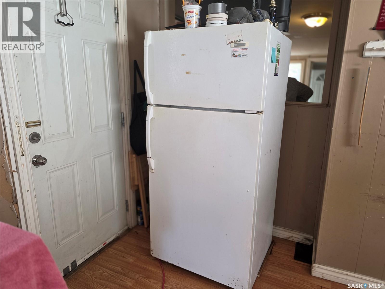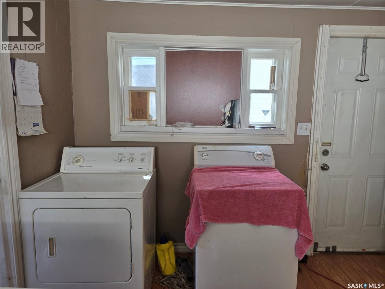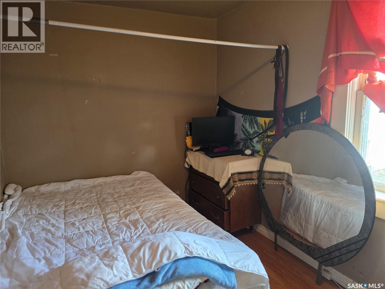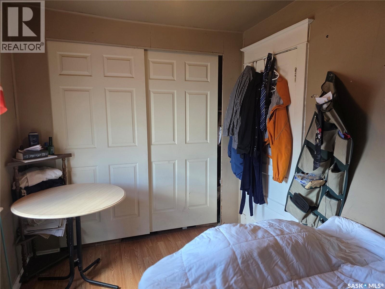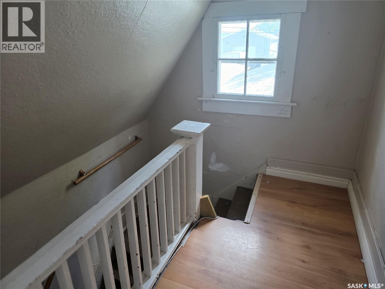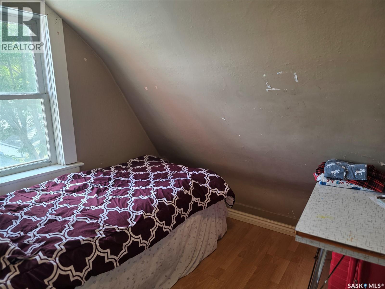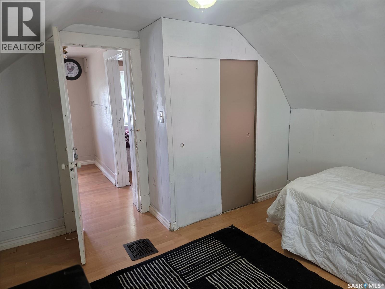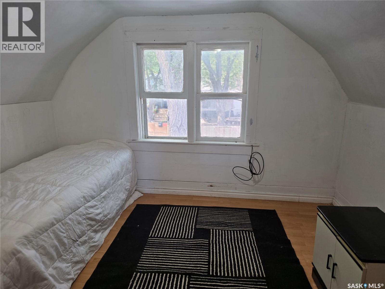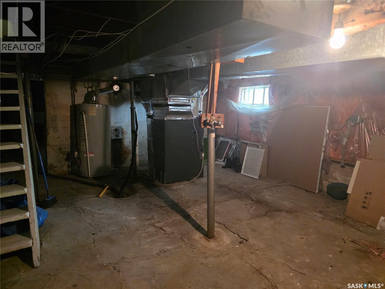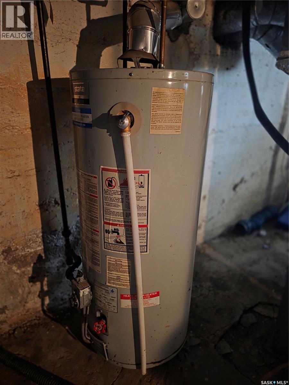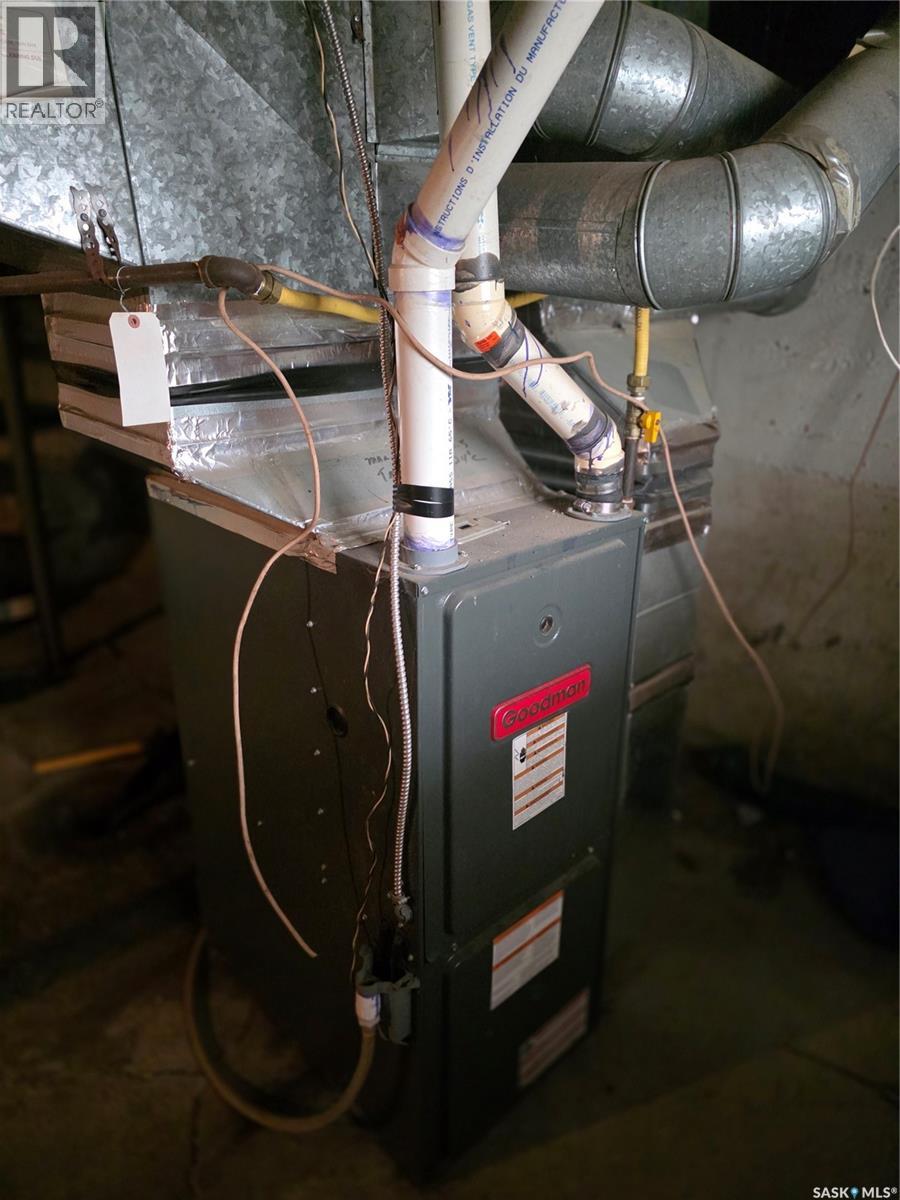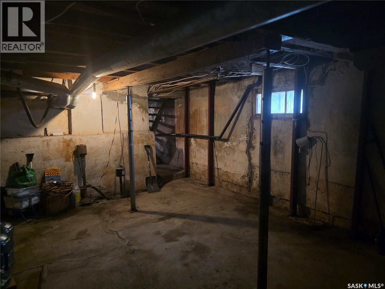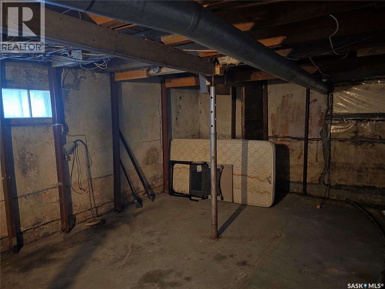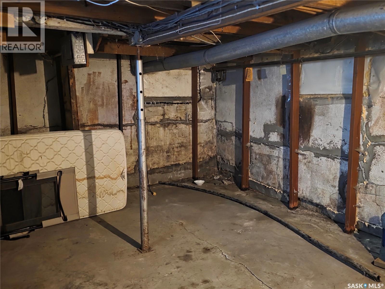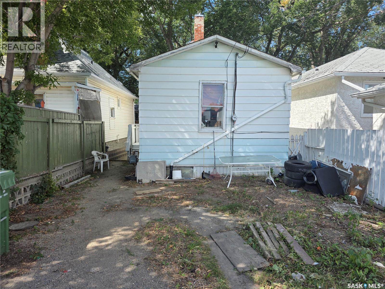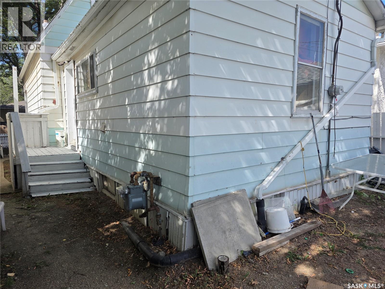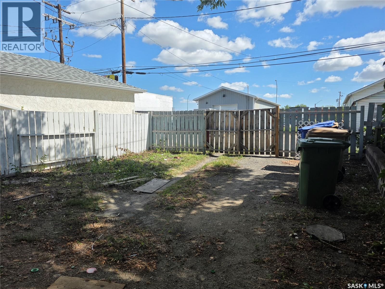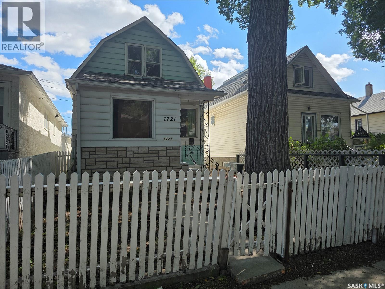Lorri Walters – Saskatoon REALTOR®
- Call or Text: (306) 221-3075
- Email: lorri@royallepage.ca
Description
Details
- Price:
- Type:
- Exterior:
- Garages:
- Bathrooms:
- Basement:
- Year Built:
- Style:
- Roof:
- Bedrooms:
- Frontage:
- Sq. Footage:
1721 Quebec Street Regina, Saskatchewan S4P 1J4
$99,900
Step inside this cute and affordable 1.5 storey home that’s move-in ready and full of potential for first-time buyers or investors. Featuring 3 bedrooms and 1 full bathroom, the main floor offers a bright living room, dining area, and functional kitchen with white cabinetry, fridge and stove included, plus the convenience of main floor laundry. A bedroom and full bathroom complete the main level, while upstairs you’ll find two additional bedrooms. The unfinished basement provides extra storage space and houses the rented gas water heater and a high-efficiency furnace. Outside, enjoy a fully fenced yard perfect for kids, pets, or relaxing, all within easy walking distance to downtown, local churches, and restaurants. (id:62517)
Property Details
| MLS® Number | SK016333 |
| Property Type | Single Family |
| Neigbourhood | General Hospital |
| Features | Treed, Lane, Rectangular |
Building
| Bathroom Total | 1 |
| Bedrooms Total | 3 |
| Appliances | Washer, Refrigerator, Dryer, Window Coverings, Stove |
| Basement Development | Unfinished |
| Basement Type | Partial (unfinished) |
| Constructed Date | 1921 |
| Heating Fuel | Natural Gas |
| Heating Type | Forced Air |
| Stories Total | 2 |
| Size Interior | 870 Ft2 |
| Type | House |
Parking
| None | |
| Gravel | |
| Parking Space(s) | 2 |
Land
| Acreage | No |
| Fence Type | Fence |
| Size Frontage | 25 Ft |
| Size Irregular | 2068.00 |
| Size Total | 2068 Sqft |
| Size Total Text | 2068 Sqft |
Rooms
| Level | Type | Length | Width | Dimensions |
|---|---|---|---|---|
| Second Level | Bedroom | 11 ft ,3 in | 9 ft ,1 in | 11 ft ,3 in x 9 ft ,1 in |
| Second Level | Bedroom | 5 ft ,5 in | 8 ft ,8 in | 5 ft ,5 in x 8 ft ,8 in |
| Main Level | Living Room | 8 ft ,7 in | Measurements not available x 8 ft ,7 in | |
| Main Level | Kitchen | 13 ft ,2 in | 11 ft ,7 in | 13 ft ,2 in x 11 ft ,7 in |
| Main Level | 4pc Bathroom | 9 ft ,5 in | 5 ft ,4 in | 9 ft ,5 in x 5 ft ,4 in |
| Main Level | Bedroom | 7 ft ,5 in | 10 ft ,7 in | 7 ft ,5 in x 10 ft ,7 in |
| Main Level | Dining Room | 11 ft ,7 in | 11 ft ,7 in x Measurements not available | |
| Main Level | Enclosed Porch | Measurements not available |
https://www.realtor.ca/real-estate/28765842/1721-quebec-street-regina-general-hospital
Contact Us
Contact us for more information
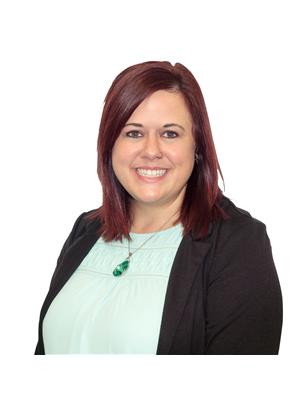
Jenni Bast
Salesperson
www.youtube.com/embed/m9N8I87qhUU
www.youtube.com/embed/krIVfblgm0Y
www.jennibast.com/
www.facebook.com/ColdwellBankerLocalRealtyTheBastTeam
www.instagram.com/agtjen/
twitter.com/agtjen
www.linkedin.com/in/jennibast/
1450 Hamilton Street
Regina, Saskatchewan S4R 8R3
(306) 585-7800
coldwellbankerlocalrealty.com/
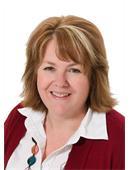
Karen Bast
Salesperson
1450 Hamilton Street
Regina, Saskatchewan S4R 8R3
(306) 585-7800
coldwellbankerlocalrealty.com/
