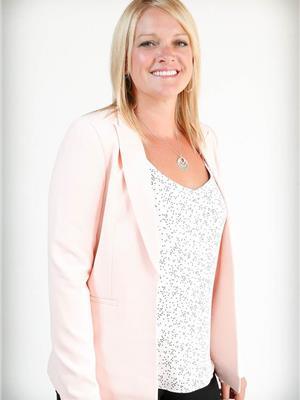Lorri Walters – Saskatoon REALTOR®
- Call or Text: (306) 221-3075
- Email: lorri@royallepage.ca
Description
Details
- Price:
- Type:
- Exterior:
- Garages:
- Bathrooms:
- Basement:
- Year Built:
- Style:
- Roof:
- Bedrooms:
- Frontage:
- Sq. Footage:
1721 Mustard Street Regina, Saskatchewan S4Y 0G1
$439,900
Welcome to the Dakota Duplex – where rustic charm meets modern functionality. This thoughtfully designed home blends warmth and style with a layout that’s perfect for family living. Please note: this home is currently presale. The images shown are artist renderings for conceptual purposes only and may be subject to change without notice. Features, finishes, dimensions, and layouts may vary from those shown. The main floor features an inviting open-concept design, seamlessly connecting the kitchen, dining, and living areas. The kitchen showcases quartz countertops and a spacious corner walk-in pantry, offering both style and practicality. A convenient 2-piece powder room completes the main level. Upstairs, you’ll find three bedrooms, including a relaxing primary suite with a walk-in closet and ensuite. A versatile bonus room adds flexible space for your family’s changing needs, while second-floor laundry keeps life simple and organized. The designer interior package is Coastal Villa. Appliances and air conditioning are not included but can be added for an additional $11,900. A concrete driveway and a double front-attached garage complete this functional and beautiful home. (id:62517)
Property Details
| MLS® Number | SK013143 |
| Property Type | Single Family |
| Neigbourhood | Westerra |
| Features | Rectangular, Double Width Or More Driveway, Sump Pump |
Building
| Bathroom Total | 3 |
| Bedrooms Total | 3 |
| Appliances | Hood Fan |
| Architectural Style | 2 Level |
| Basement Development | Unfinished |
| Basement Type | Full (unfinished) |
| Constructed Date | 2025 |
| Construction Style Attachment | Semi-detached |
| Heating Fuel | Natural Gas |
| Heating Type | Forced Air |
| Stories Total | 2 |
| Size Interior | 1,425 Ft2 |
Parking
| Attached Garage | |
| Parking Space(s) | 4 |
Land
| Acreage | No |
| Landscape Features | Lawn |
| Size Irregular | 2895.00 |
| Size Total | 2895 Sqft |
| Size Total Text | 2895 Sqft |
Rooms
| Level | Type | Length | Width | Dimensions |
|---|---|---|---|---|
| Second Level | Primary Bedroom | 15'9 x 12'2 | ||
| Second Level | Bonus Room | 8'8 x 8'1 | ||
| Second Level | 4pc Ensuite Bath | xx x xx | ||
| Second Level | Bedroom | 10'10 x 10'9 | ||
| Second Level | Bedroom | 10'10 x 10'9 | ||
| Second Level | 4pc Bathroom | xx x xx | ||
| Second Level | Laundry Room | xx x xx | ||
| Main Level | Dining Room | 8'11 x 9'7 | ||
| Main Level | Kitchen | xx x xx | ||
| Main Level | Living Room | 13'2 x 11'7 | ||
| Main Level | 2pc Bathroom | xx x xx |
https://www.realtor.ca/real-estate/28627567/1721-mustard-street-regina-westerra
Contact Us
Contact us for more information

Patrick Allingham
Salesperson
www.patrickallingham.com/
4420 Albert Street
Regina, Saskatchewan S4S 6B4
(306) 789-1222
domerealty.c21.ca/

Christa Allingham
Salesperson
www.christaallingham.com/
4420 Albert Street
Regina, Saskatchewan S4S 6B4
(306) 789-1222
domerealty.c21.ca/































