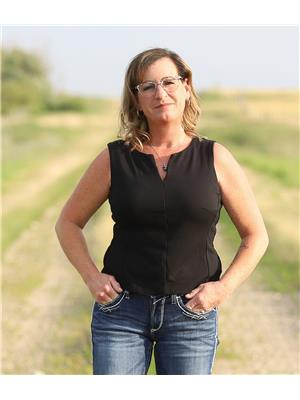Lorri Walters – Saskatoon REALTOR®
- Call or Text: (306) 221-3075
- Email: lorri@royallepage.ca
Description
Details
- Price:
- Type:
- Exterior:
- Garages:
- Bathrooms:
- Basement:
- Year Built:
- Style:
- Roof:
- Bedrooms:
- Frontage:
- Sq. Footage:
172 Wallace Street Mankota, Saskatchewan S0H 2W0
$73,500
Welcome to the village of Mankota and this fabulous family home! You will see the pride of ownership upon entry, step up into the dining/kitchen area with newer paint and flooring. From here you can enter the living room or head down the hallway to the 3 good sized bedrooms and 4 piece bath. The basement boasts a rec room, office space, utility room/laundry with a new water heater as well as a separate storage room. The back yard features lots of room to run around, a couple garden beds, deck and back alley so that you could build a garage if needed. Mankota has a K-12 school, health center, Innovation Credit Union, grocery store, weekly farmers market, hotel/bar/restaurant, gas station, bowling alley, curling rink, Vet clinic and the Stockmans Weigh Company for livestock sales. There are currently Helium plants in operation with more exploration and new facilities coming. This is your chance to get back to The Heart of the West, living a simpler life and live between both blocks of the Grasslands National Park. All offers will be accepted up to 12pm on August 20, 2025 with presentation to sellers at 5pm.... As per the Seller’s direction, all offers will be presented on 2025-08-20 at 5:00 PM (id:62517)
Property Details
| MLS® Number | SK015578 |
| Property Type | Single Family |
| Features | Treed, Lane, Rectangular |
| Structure | Deck |
Building
| Bathroom Total | 1 |
| Bedrooms Total | 3 |
| Appliances | Washer, Refrigerator, Satellite Dish, Dryer, Freezer, Hood Fan, Storage Shed, Stove |
| Architectural Style | Raised Bungalow |
| Basement Development | Partially Finished |
| Basement Type | Partial (partially Finished) |
| Constructed Date | 1966 |
| Heating Fuel | Natural Gas |
| Heating Type | Forced Air |
| Stories Total | 1 |
| Size Interior | 1,046 Ft2 |
| Type | House |
Parking
| None | |
| Gravel | |
| Parking Space(s) | 3 |
Land
| Acreage | No |
| Landscape Features | Lawn, Garden Area |
| Size Frontage | 60 Ft |
| Size Irregular | 7740.00 |
| Size Total | 7740 Sqft |
| Size Total Text | 7740 Sqft |
Rooms
| Level | Type | Length | Width | Dimensions |
|---|---|---|---|---|
| Basement | Other | 12'5" x 17'6" | ||
| Basement | Office | 15'9" x 10'6" | ||
| Basement | Laundry Room | 11'9" x 21'11" | ||
| Basement | Storage | 11'8" x 8'10" | ||
| Main Level | Kitchen | 8'11" x 7'4" | ||
| Main Level | Dining Room | 8'11" x 11'5" | ||
| Main Level | Living Room | 13'5" x 14'1" | ||
| Main Level | 4pc Bathroom | 7'10" x 4'10" | ||
| Main Level | Bedroom | 7'10" x 8'13" | ||
| Main Level | Primary Bedroom | 11'3" x 11'5" | ||
| Main Level | Bedroom | 10'9" x 11'5" |
https://www.realtor.ca/real-estate/28730330/172-wallace-street-mankota
Contact Us
Contact us for more information

Teena Klein
Salesperson
teenaklein.remaxofswiftcurrent.com/
www.facebook.com/profile.php?id=100091430269276
236 1st Ave Nw
Swift Current, Saskatchewan S9H 0M9
(306) 778-3933
(306) 773-0859
remaxofswiftcurrent.com/















