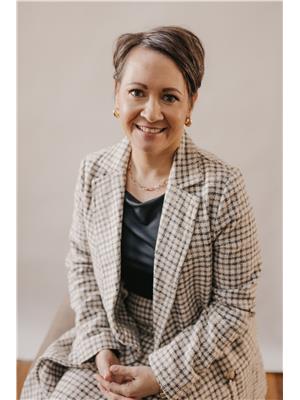Lorri Walters – Saskatoon REALTOR®
- Call or Text: (306) 221-3075
- Email: lorri@royallepage.ca
Description
Details
- Price:
- Type:
- Exterior:
- Garages:
- Bathrooms:
- Basement:
- Year Built:
- Style:
- Roof:
- Bedrooms:
- Frontage:
- Sq. Footage:
1705 Third Street Estevan, Saskatchewan S4A 0S9
$159,900
Welcome to this updated, move-in ready home perfectly located in the valley—just steps from a school, park, and downtown amenities. This inviting property offers 2 bedrooms plus a versatile den, and 2 bathrooms, making it ideal for families, professionals, or anyone looking for comfort and convenience. Inside, you'll find a modern and stylish interior with numerous updates throughout. The bright and spacious living room features large windows that fill the space with natural light, while the rich flooring adds warmth and character. The updated kitchen features sleek countertops, ample cabinetry, contemporary backsplash, and a moveable island that doubles as a portable dishwasher—perfect for cooking and entertaining. Outside, enjoy your own private retreat with a fully fenced, landscaped yard that includes a garden area, storage shed, and a lovely gazebo for relaxing or hosting. Updates include windows (except for basement), new roof in 2020, new sewer stack and new front fence in 2024. This is a rare opportunity to own a turn-key home in a desirable neighborhood close to everything you need. Don’t miss your chance to view this exceptional property—schedule your showing today! (id:62517)
Property Details
| MLS® Number | SK015761 |
| Property Type | Single Family |
| Neigbourhood | Westview EV |
| Features | Treed, Rectangular, Double Width Or More Driveway |
| Structure | Deck, Patio(s) |
Building
| Bathroom Total | 2 |
| Bedrooms Total | 2 |
| Appliances | Washer, Refrigerator, Dryer, Window Coverings, Hood Fan, Storage Shed, Stove |
| Architectural Style | Bungalow |
| Basement Development | Finished |
| Basement Type | Full (finished) |
| Constructed Date | 1946 |
| Cooling Type | Central Air Conditioning |
| Heating Fuel | Natural Gas |
| Heating Type | Forced Air |
| Stories Total | 1 |
| Size Interior | 675 Ft2 |
| Type | House |
Parking
| None | |
| Parking Space(s) | 4 |
Land
| Acreage | No |
| Fence Type | Fence |
| Landscape Features | Lawn, Garden Area |
| Size Frontage | 50 Ft |
| Size Irregular | 7000.00 |
| Size Total | 7000 Sqft |
| Size Total Text | 7000 Sqft |
Rooms
| Level | Type | Length | Width | Dimensions |
|---|---|---|---|---|
| Basement | Family Room | 10'8" x 16'0" | ||
| Basement | Bedroom | 10'1" x 9'6" | ||
| Basement | 2pc Bathroom | 4'11" x 4'10" | ||
| Basement | Laundry Room | 8'7" x 9'8" | ||
| Main Level | Kitchen | 11'6" x 11'4" | ||
| Main Level | Living Room | 13'5" x 13'9" | ||
| Main Level | Primary Bedroom | 12'2" x 9'6" | ||
| Main Level | 4pc Ensuite Bath | 6'10" x 9'4" | ||
| Main Level | Den | 9'4" x 7'0" | ||
| Main Level | Mud Room | 3'4" x 11'4" |
https://www.realtor.ca/real-estate/28743057/1705-third-street-estevan-westview-ev
Contact Us
Contact us for more information

Cindy Dalziel
Salesperson
Box 1566
Estevan, Saskatchewan S4A 0W3
(306) 634-2628
(306) 634-6862

































