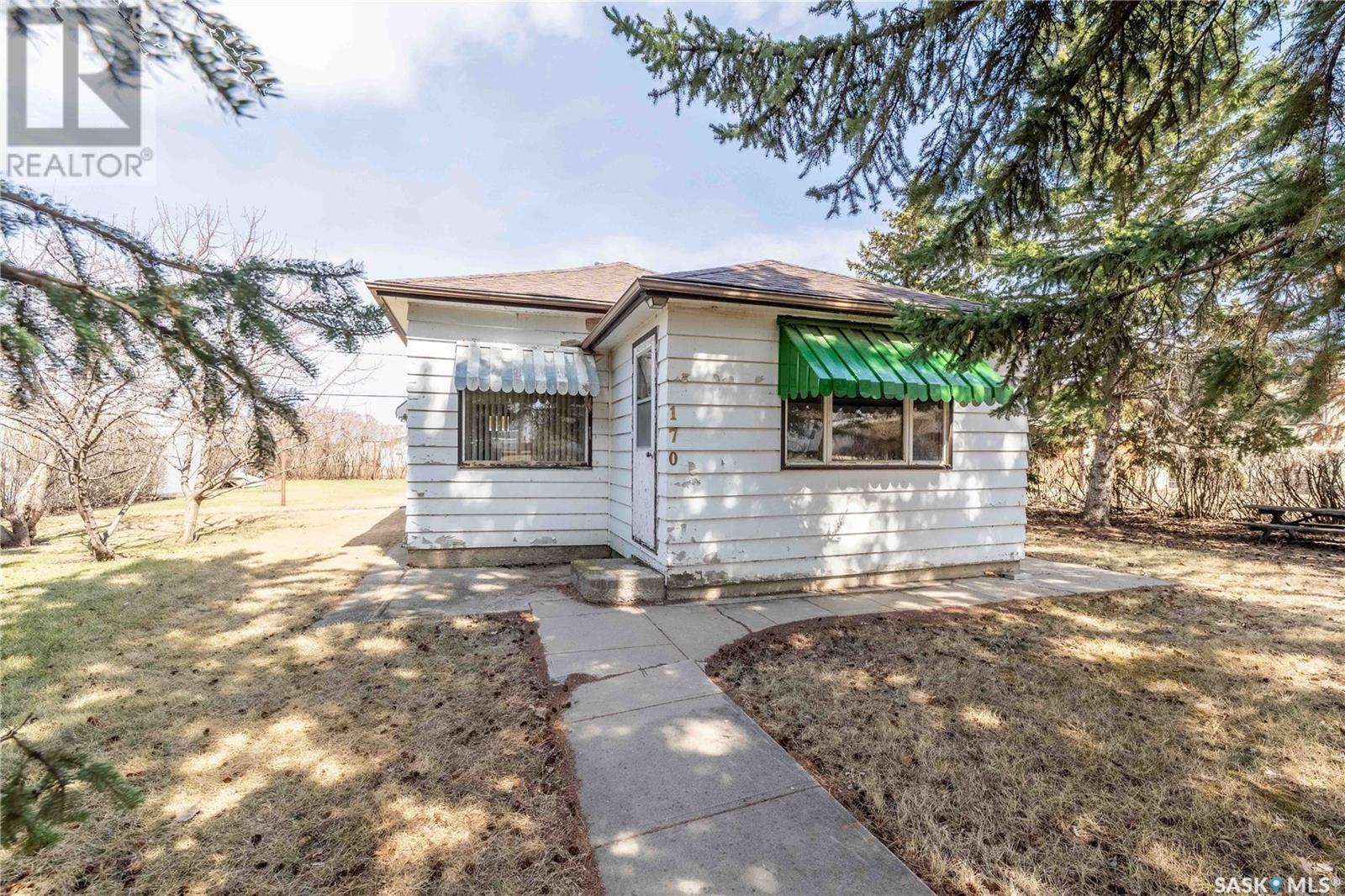Lorri Walters – Saskatoon REALTOR®
- Call or Text: (306) 221-3075
- Email: lorri@royallepage.ca
Description
Details
- Price:
- Type:
- Exterior:
- Garages:
- Bathrooms:
- Basement:
- Year Built:
- Style:
- Roof:
- Bedrooms:
- Frontage:
- Sq. Footage:
170 Oriole Avenue Briercrest, Saskatchewan S0H 0K0
$60,000
Affordable Charm with Loads of Potential! If you're on the hunt for a cozy and affordable new place to call home, look no further! This charming one-bedroom home is bursting with potential and waiting for your personal touch. Step inside to find a compact kitchen with oak-front cabinets, a spacious dining and living room combo perfect for relaxing or entertaining, and convenient main floor laundry and 4 pc bath. The primary bedroom is a great size, and while the home could use a little freshening up and TLC, it's a great canvas to make your own. Downstairs, you'll find a warm and inviting basement featuring newer carpet, a furnace installed in 2024, and a water heater from 2023—so many of the big updates are already done. There's also a two-piece bathroom (which hasn’t been used in a while but can easily be revived), plus handy cold storage. Outside, you’ll be greeted by mature trees, beautiful shrubs, and fruit trees that will keep you busy—and well-fed—all autumn long. And let’s not forget the double detached garage, a huge bonus during our chilly Sask winters! This home truly has a little bit of everything. With just a bit of elbow grease and vision, it could be the perfect place to settle in and make your own. Don’t wait… book your private viewing today! (id:62517)
Property Details
| MLS® Number | SK002923 |
| Property Type | Single Family |
| Features | Treed, Irregular Lot Size, Double Width Or More Driveway |
| Structure | Patio(s) |
Building
| Bathroom Total | 2 |
| Bedrooms Total | 1 |
| Appliances | Washer, Dryer, Freezer, Window Coverings, Stove |
| Architectural Style | Bungalow |
| Basement Development | Finished |
| Basement Type | Full (finished) |
| Constructed Date | 1944 |
| Heating Fuel | Natural Gas |
| Heating Type | Forced Air |
| Stories Total | 1 |
| Size Interior | 770 Ft2 |
| Type | House |
Parking
| Detached Garage | |
| Parking Space(s) | 4 |
Land
| Acreage | No |
| Landscape Features | Lawn |
| Size Frontage | 78 Ft |
| Size Irregular | 9750.00 |
| Size Total | 9750 Sqft |
| Size Total Text | 9750 Sqft |
Rooms
| Level | Type | Length | Width | Dimensions |
|---|---|---|---|---|
| Basement | Family Room | 24 ft | 19 ft | 24 ft x 19 ft |
| Basement | 2pc Bathroom | 9 ft | 4 ft | 9 ft x 4 ft |
| Main Level | 4pc Bathroom | X x X | ||
| Main Level | Enclosed Porch | 11 ft ,4 in | 7 ft ,5 in | 11 ft ,4 in x 7 ft ,5 in |
| Main Level | Kitchen | 11 ft | 9 ft | 11 ft x 9 ft |
| Main Level | Living Room | 21 ft | 11 ft ,8 in | 21 ft x 11 ft ,8 in |
| Main Level | Laundry Room | 7 ft ,7 in | 7 ft ,5 in | 7 ft ,7 in x 7 ft ,5 in |
| Main Level | Bedroom | 12 ft | 9 ft | 12 ft x 9 ft |
https://www.realtor.ca/real-estate/28177857/170-oriole-avenue-briercrest
Contact Us
Contact us for more information

Doris Lautamus
Salesperson
dorislautamus.com/
www.facebook.com/DLAUTAMUS
www.instagram.com/dorislautamus/?hl=en
150-361 Main Street North
Moose Jaw, Saskatchewan S6H 0W2
(306) 988-0080
(306) 988-0682
globaldirectrealty.com/


















