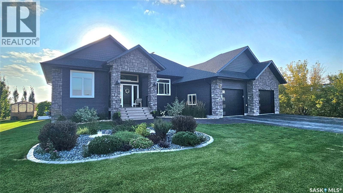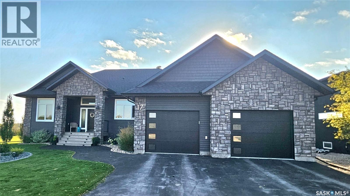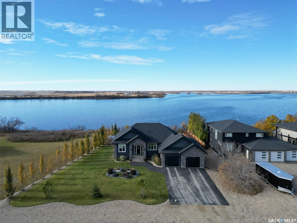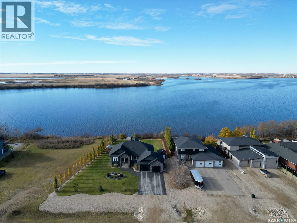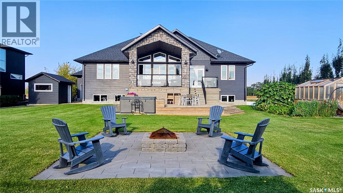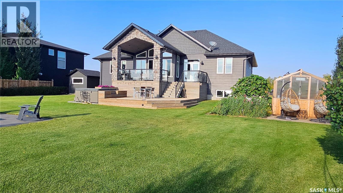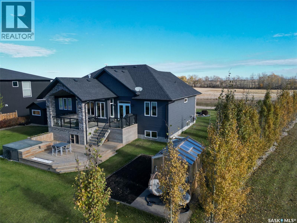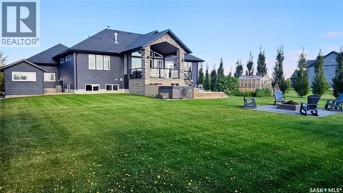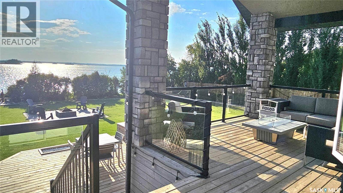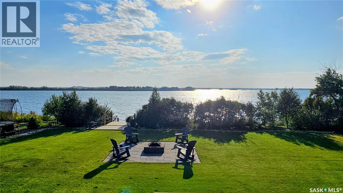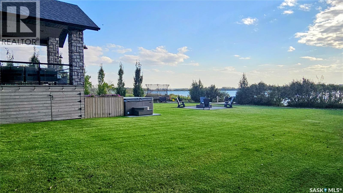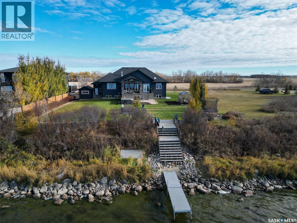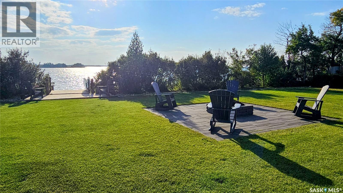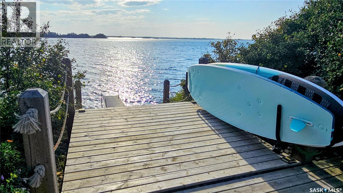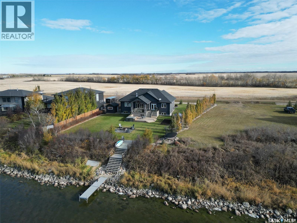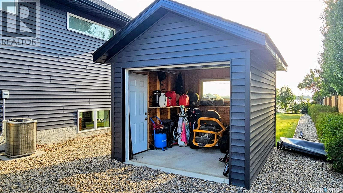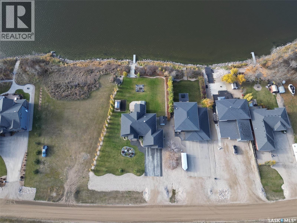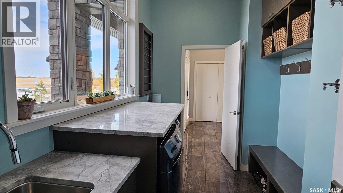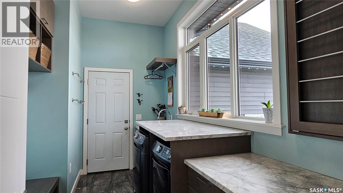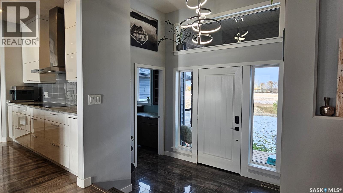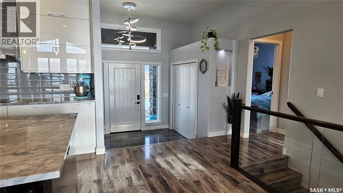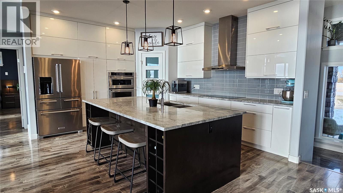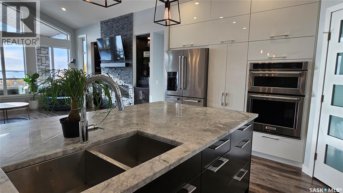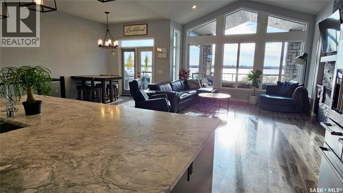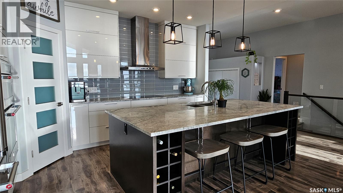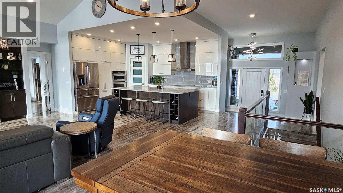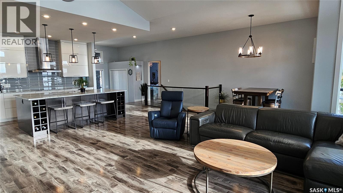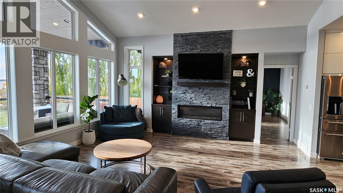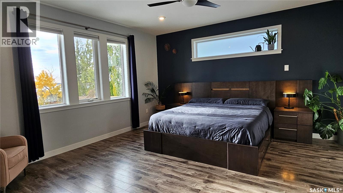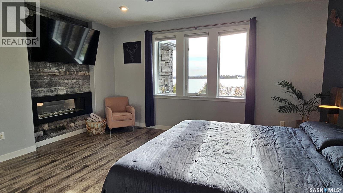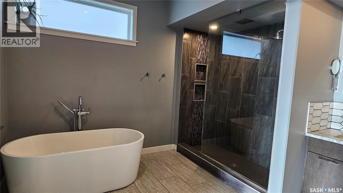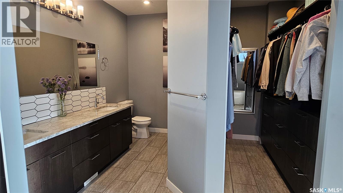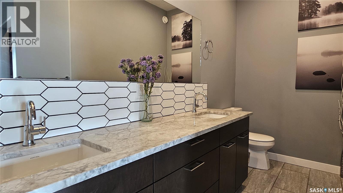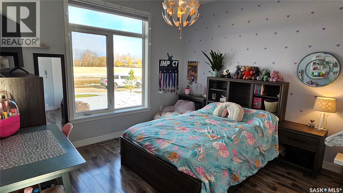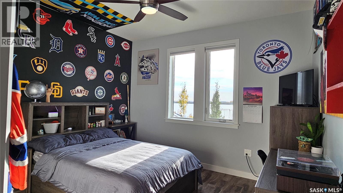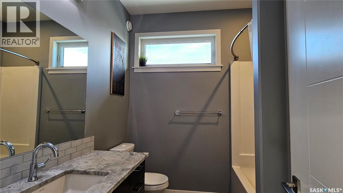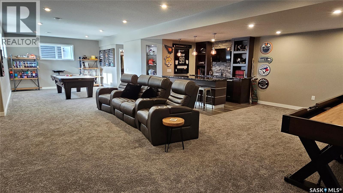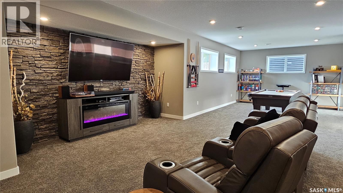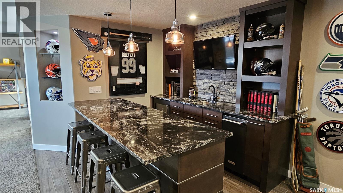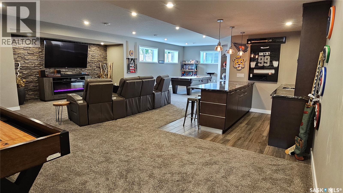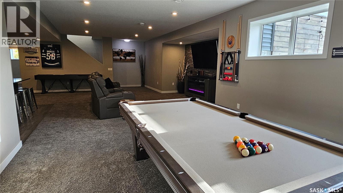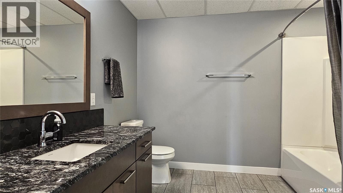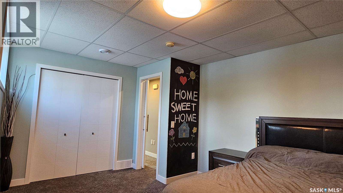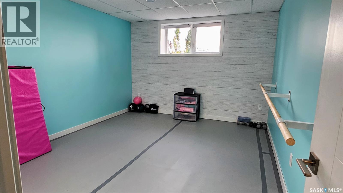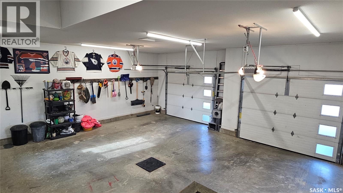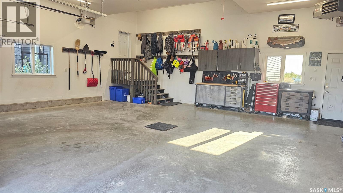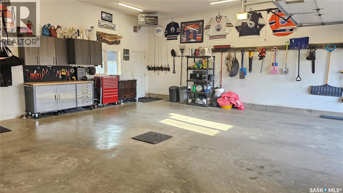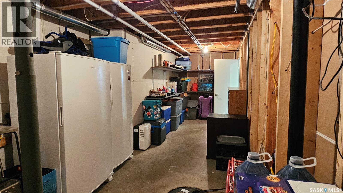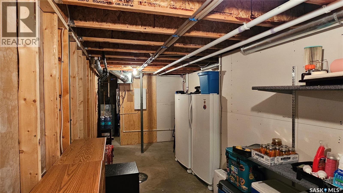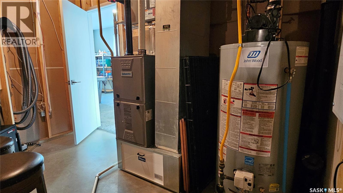Lorri Walters – Saskatoon REALTOR®
- Call or Text: (306) 221-3075
- Email: lorri@royallepage.ca
Description
Details
- Price:
- Type:
- Exterior:
- Garages:
- Bathrooms:
- Basement:
- Year Built:
- Style:
- Roof:
- Bedrooms:
- Frontage:
- Sq. Footage:
17 Pape Drive Humboldt Rm No. 370, Saskatchewan S0K 2A0
$749,000
Welcome to this exceptional 1,882 sq. ft. raised bungalow, built in 2016 and perfectly positioned on the waterfront at Humboldt Lake. This high-end 5-bedroom, 3-bathroom home showcases exceptional craftsmanship, timeless finishes, and modern comfort throughout. The main floor offers an inviting open-concept layout featuring custom cabinetry, granite countertops, and premium KitchenAid appliances centered around a stunning oversized island—ideal for family living and entertaining alike. With three bedrooms on the main level, there’s ample space for families or guests. The primary bedroom is a true retreat, featuring a beautiful en-suite, complete with heated tile floors, a free-standing tub, and a luxurious three-head walk-in shower. The fully finished lower level is designed for entertaining, featuring a custom wet bar with island, bar fridge, and built-in ice maker. The home is Ethernet wired throughout and includes Starlink internet, Gemstone exterior lighting, central vac with dustpan kicks, and a large heated garage. Step outside to enjoy a beautifully landscaped yard with underground sprinklers, a two-tier deck with enclosed storage, stone patio and firepit, natural gas BBQ and fire table hookups, and a 20’ Koenders dock ready for lakeside living. The adjacent municipal greenspace ensures lasting privacy and unobstructed views—no future neighbours. This property truly offers it all—luxury, privacy, and the perfect lakefront lifestyle. A must-see! (id:62517)
Property Details
| MLS® Number | SK020999 |
| Property Type | Single Family |
| Neigbourhood | Humboldt Lake |
| Features | Treed, Irregular Lot Size, Other, Double Width Or More Driveway, Sump Pump |
| Structure | Deck, Patio(s) |
| Water Front Type | Waterfront |
Building
| Bathroom Total | 3 |
| Bedrooms Total | 5 |
| Appliances | Washer, Refrigerator, Satellite Dish, Dishwasher, Dryer, Microwave, Freezer, Oven - Built-in, Window Coverings, Garage Door Opener Remote(s), Hood Fan, Storage Shed, Stove |
| Architectural Style | Raised Bungalow |
| Basement Development | Finished |
| Basement Type | Full (finished) |
| Constructed Date | 2016 |
| Cooling Type | Central Air Conditioning, Air Exchanger |
| Fireplace Fuel | Gas |
| Fireplace Present | Yes |
| Fireplace Type | Conventional |
| Heating Fuel | Natural Gas |
| Heating Type | Forced Air |
| Stories Total | 1 |
| Size Interior | 1,882 Ft2 |
| Type | House |
Parking
| Attached Garage | |
| R V | |
| Heated Garage | |
| Parking Space(s) | 8 |
Land
| Acreage | No |
| Fence Type | Partially Fenced |
| Landscape Features | Lawn, Underground Sprinkler, Garden Area |
| Size Frontage | 120 Ft |
| Size Irregular | 0.41 |
| Size Total | 0.41 Ac |
| Size Total Text | 0.41 Ac |
Rooms
| Level | Type | Length | Width | Dimensions |
|---|---|---|---|---|
| Basement | Family Room | 27 ft | 42 ft | 27 ft x 42 ft |
| Basement | Bedroom | 10-8 x 14-2 | ||
| Basement | Bedroom | 11-3 x 14-1 | ||
| Basement | 4pc Bathroom | 6-7 x 11-2 | ||
| Basement | Other | 6-7 x 11-2 | ||
| Basement | Storage | 9 ft | 25 ft | 9 ft x 25 ft |
| Main Level | Other | 26-3 x 30-2 | ||
| Main Level | Primary Bedroom | 16 ft | 16 ft x Measurements not available | |
| Main Level | 5pc Ensuite Bath | 11 ft | Measurements not available x 11 ft | |
| Main Level | Bedroom | 11 ft | 12 ft | 11 ft x 12 ft |
| Main Level | Bedroom | 12 ft | 12 ft x Measurements not available | |
| Main Level | 4pc Bathroom | 7-5 x 8-5 | ||
| Main Level | Foyer | 9-1 x 7-6 | ||
| Main Level | Mud Room | 7-7 x 12-11 |
https://www.realtor.ca/real-estate/28998714/17-pape-drive-humboldt-rm-no-370-humboldt-lake
Contact Us
Contact us for more information

Dawson Braitenbach
Broker
www.centrahomes.ca/
www.facebook.com/profile.php?id=100063652864573
Box 3587 621 Main Street
Humboldt, Saskatchewan S0K 2A0
(306) 682-5535

