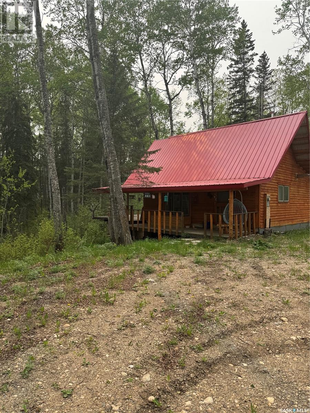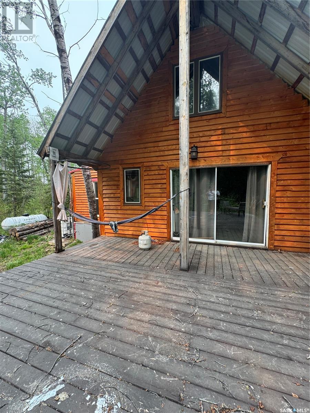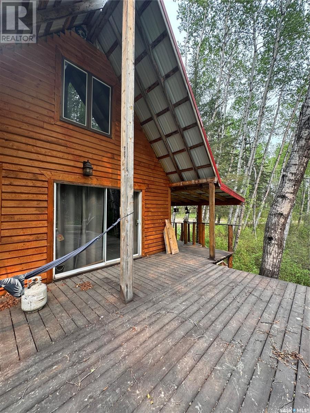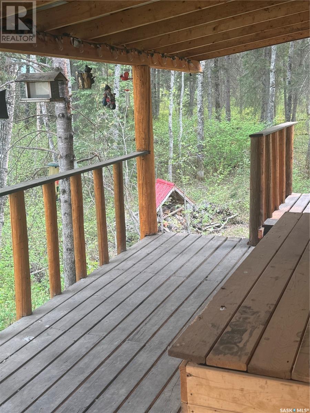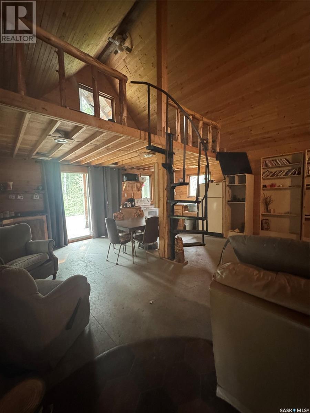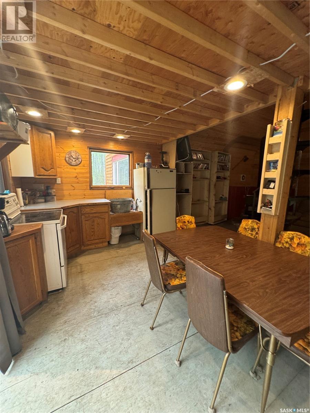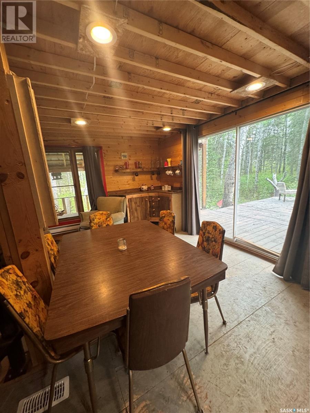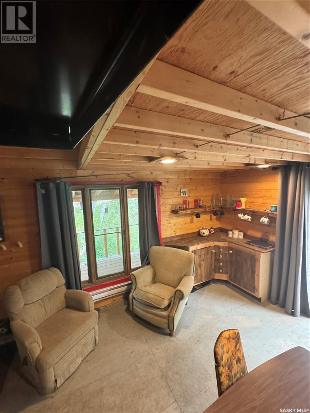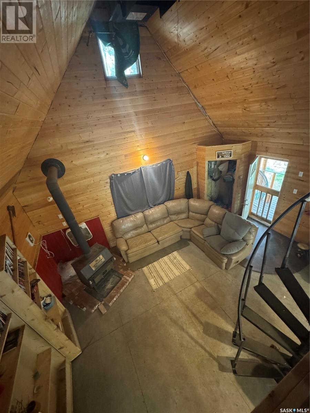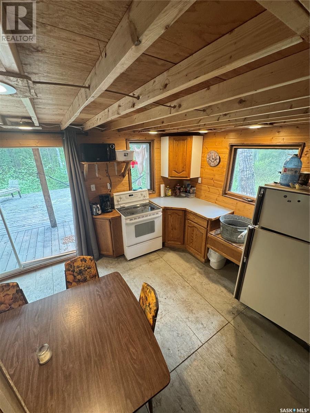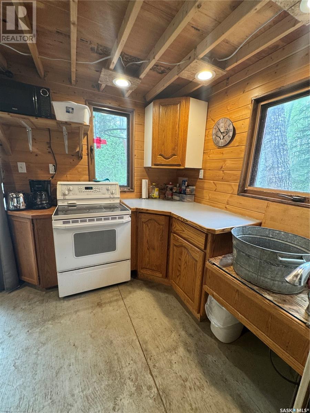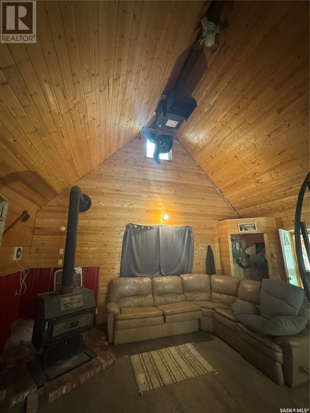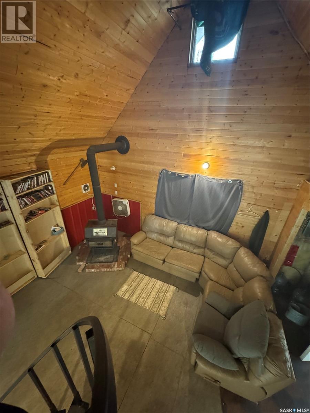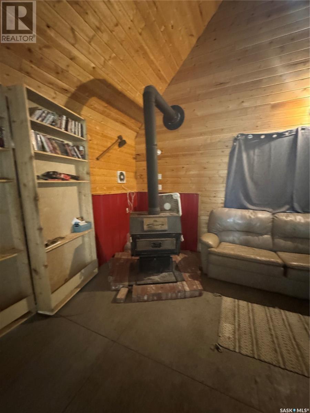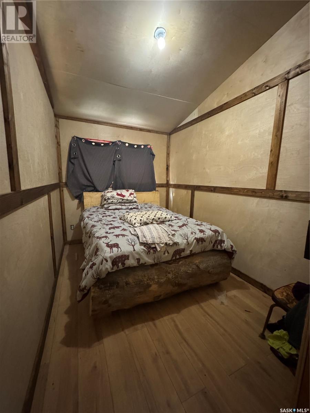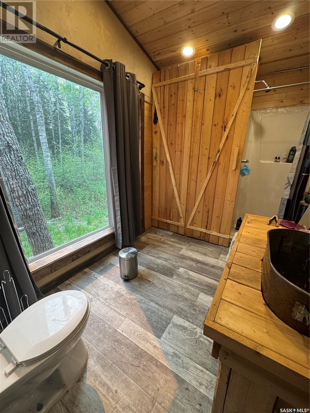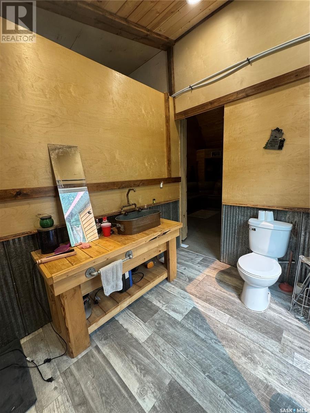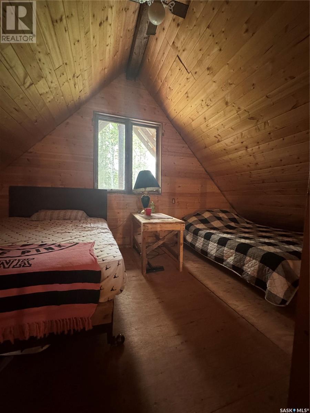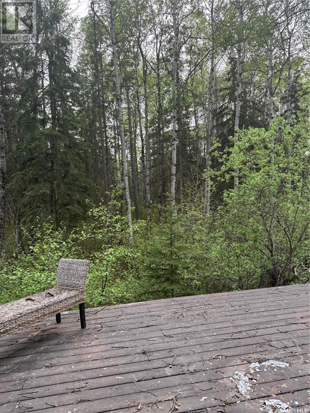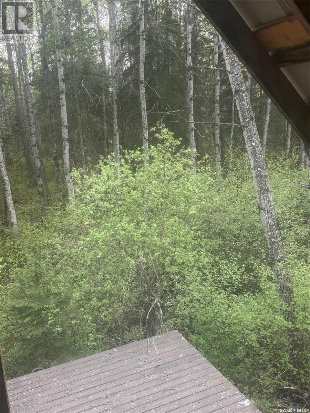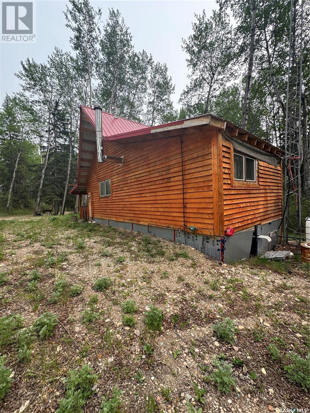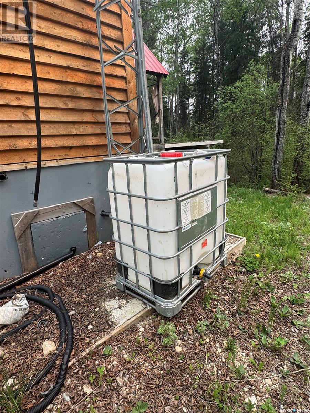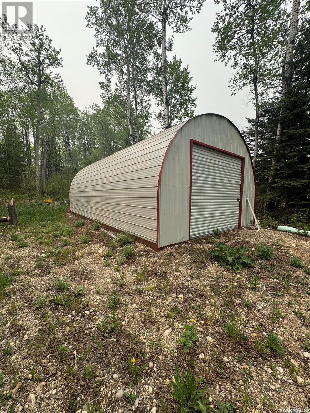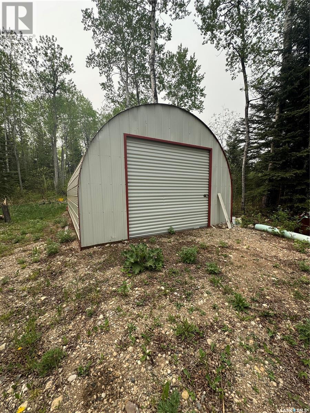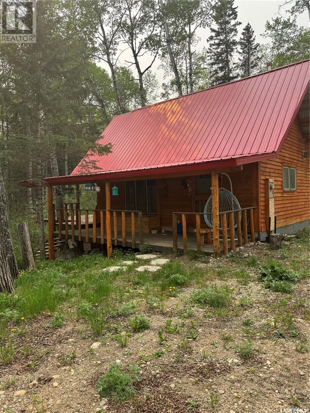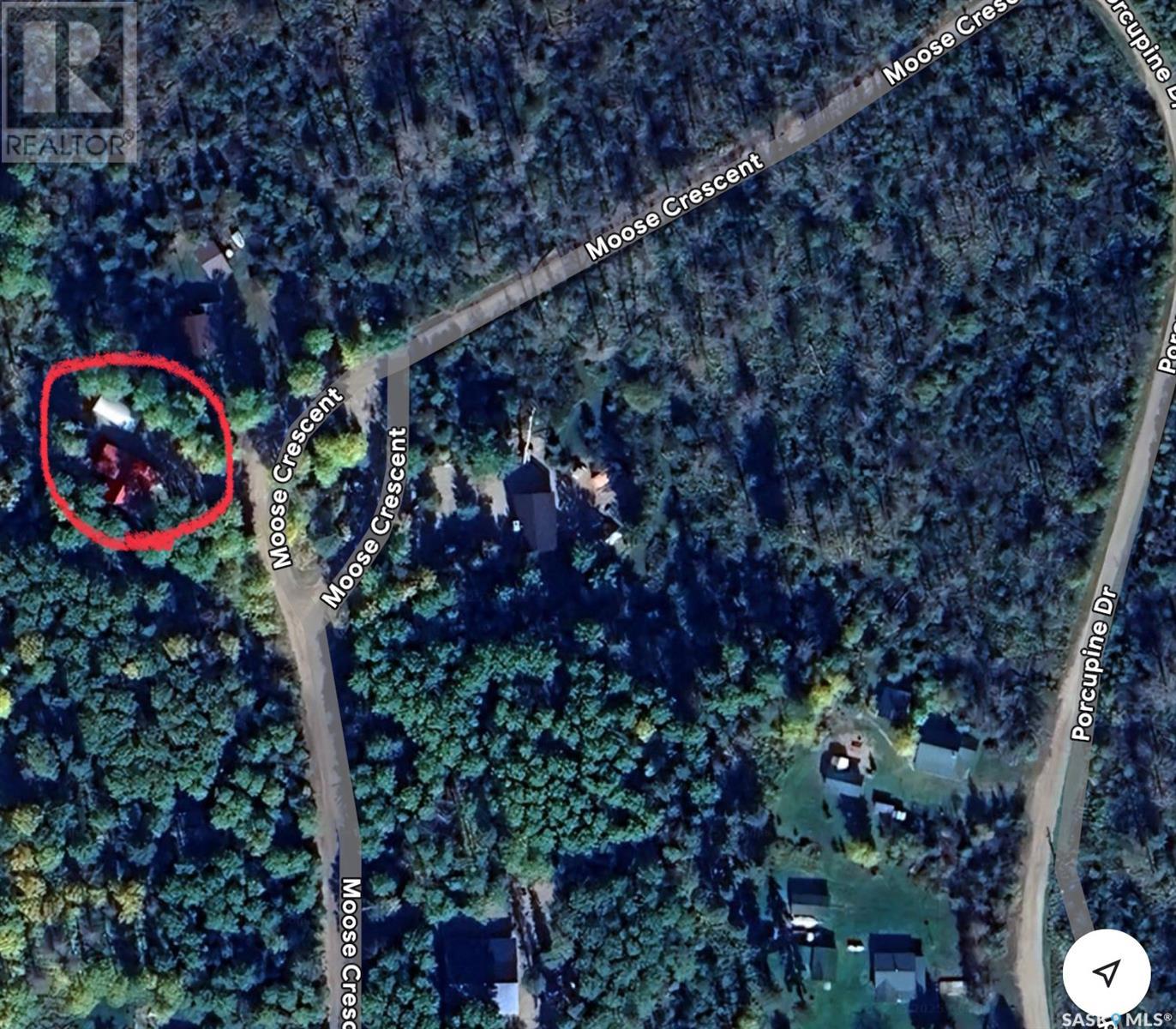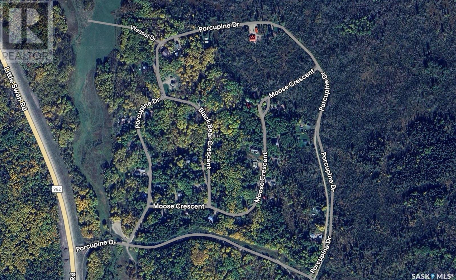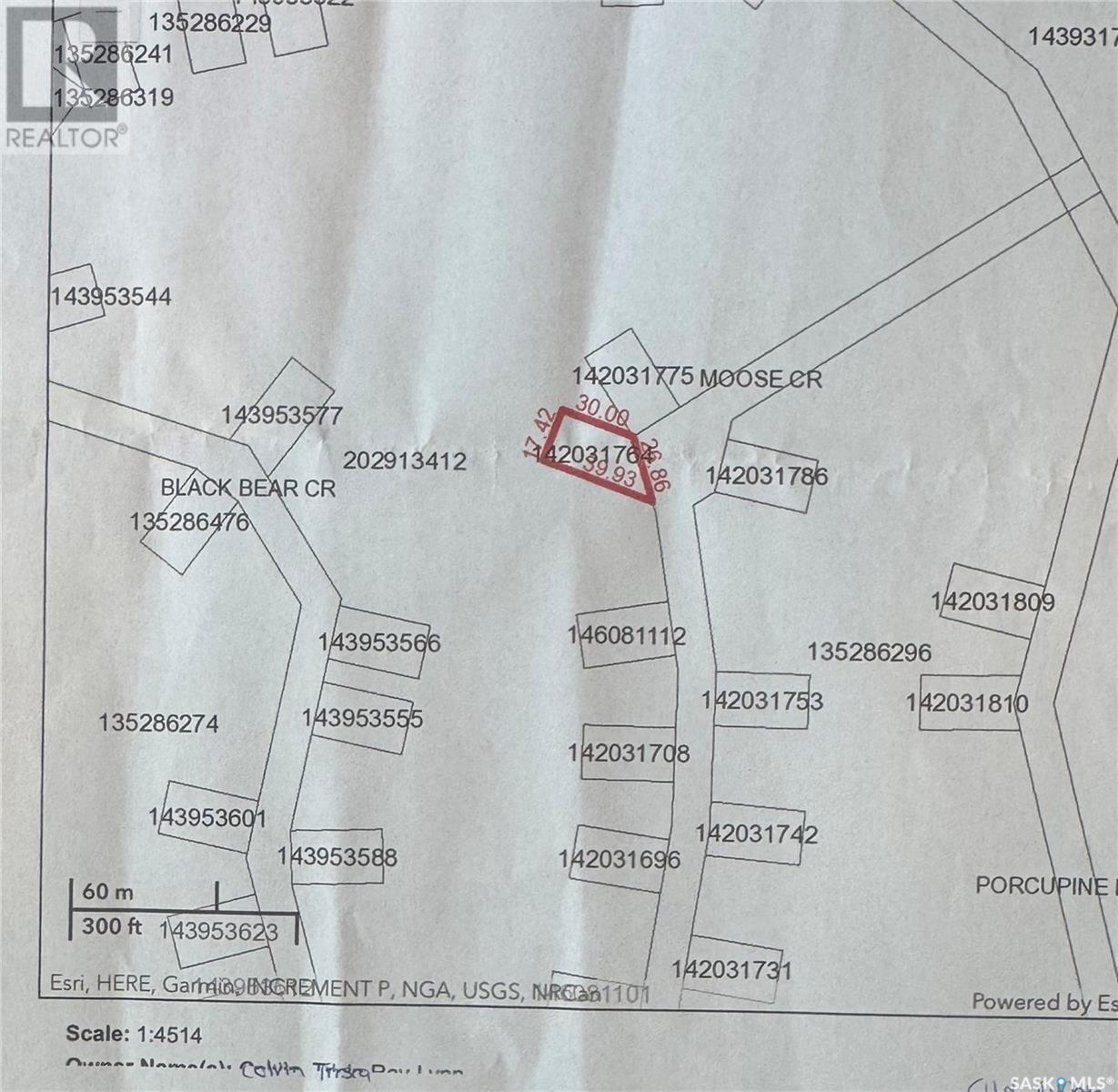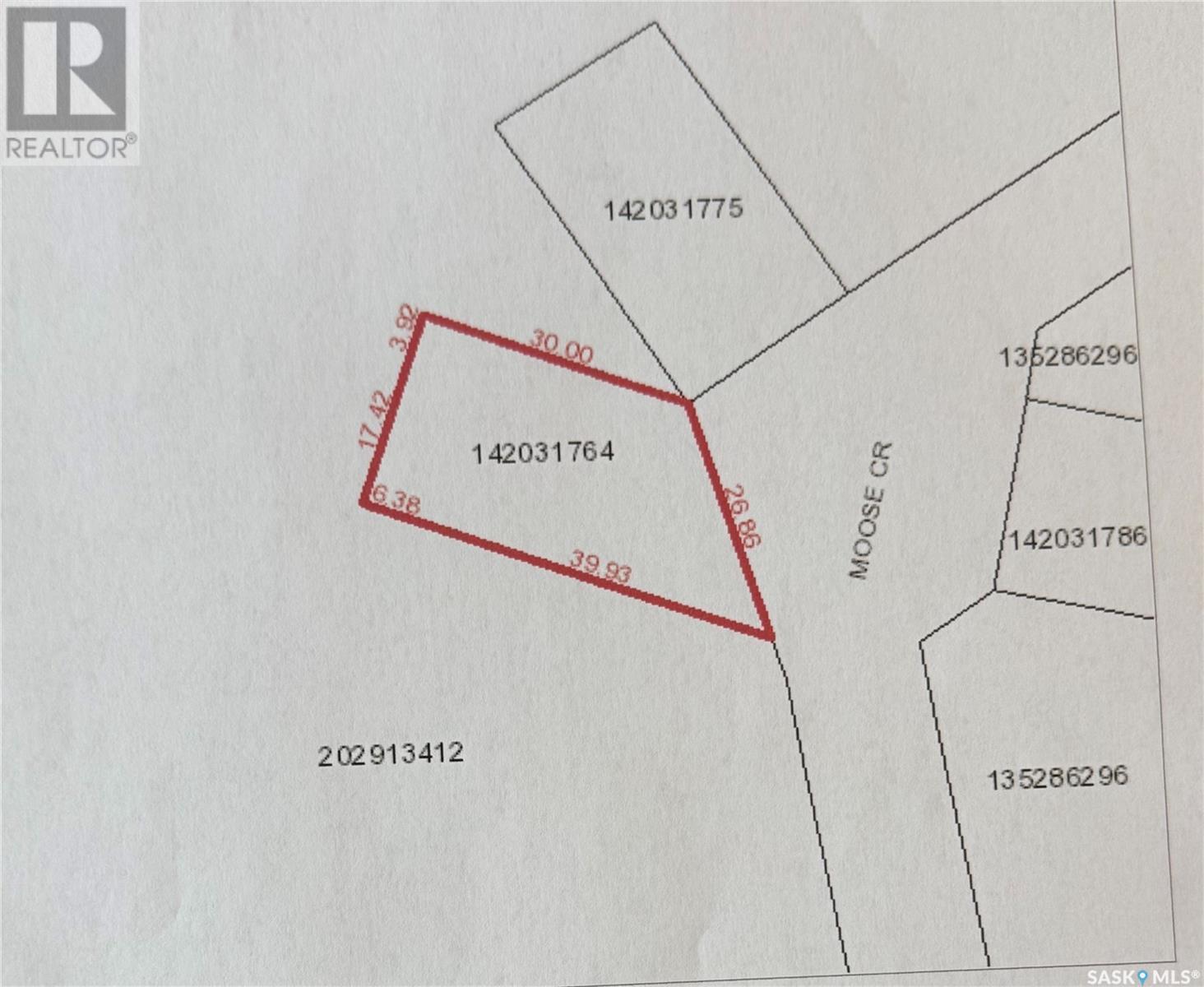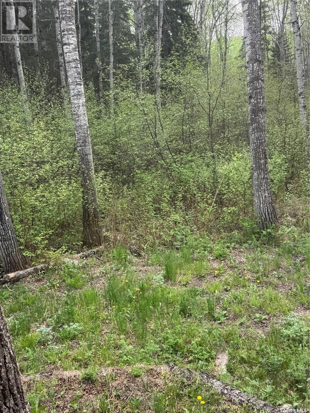Lorri Walters – Saskatoon REALTOR®
- Call or Text: (306) 221-3075
- Email: lorri@royallepage.ca
Description
Details
- Price:
- Type:
- Exterior:
- Garages:
- Bathrooms:
- Basement:
- Year Built:
- Style:
- Roof:
- Bedrooms:
- Frontage:
- Sq. Footage:
17 Moose Crescent Hudson Bay Rm No. 394, Saskatchewan S0E 0Y0
$149,900
Rare Find in the Porcupine Provincial Forest – Lot 17, Little Swan Development Discover the perfect getaway in the heart of nature! Nestled within the serene Porcupine Provincial Forest, Lot 17 in the Little Swan Development offers a rare opportunity to own a charming cabin surrounded by mature trees, abundant wildlife, and tranquil beauty. This cozy cabin features a main-floor bedroom and a unique spiral staircase leading to a loft—ideal for a second bedroom or peaceful retreat space. The open-concept layout combines the kitchen, dining, and living areas into one inviting space, perfect for gatherings or quiet evenings in. The kitchen includes cabinets, a table and chairs, as well as a fridge and stove. Step outside through the dining patio doors to a spacious 20’x19’ deck, ideal for enjoying the fresh forest air. A wrap-around entrance deck leads to the living room, where a vaulted wood-finished ceiling and a wood stove create a warm and welcoming atmosphere. The included living room sectional and built-in shelving add functionality and charm. A large 3-piece bathroom and plentiful windows throughout the cabin bring in natural light and offer stunning views of the surrounding wilderness. Outside, you’ll find a large storage garage that is partially insulated, a secluded fire pit area, and a private walkway—perfect for evening campfires and enjoying the peaceful outdoors. Located near top fishing spots like McBride Lake, Par Hill, and Saginas, and just over an hour from Norquay and Hudson Bay, this property is your perfect escape from the everyday. Don’t miss this unique opportunity to own a slice of paradise—peace, privacy, and the beauty of nature await you! ?? Call today to schedule a viewing. (id:62517)
Property Details
| MLS® Number | SK007823 |
| Property Type | Single Family |
| Neigbourhood | Little Swan River (Hudson Bay Rm No. 394) |
| Features | Treed, Irregular Lot Size |
| Structure | Deck |
Building
| Bathroom Total | 1 |
| Bedrooms Total | 2 |
| Appliances | Refrigerator, Window Coverings, Stove |
| Basement Development | Not Applicable |
| Basement Type | Crawl Space (not Applicable) |
| Constructed Date | 2009 |
| Fireplace Fuel | Wood |
| Fireplace Present | Yes |
| Fireplace Type | Conventional |
| Heating Fuel | Electric, Propane, Wood |
| Heating Type | Baseboard Heaters, Forced Air |
| Stories Total | 2 |
| Size Interior | 872 Ft2 |
| Type | House |
Parking
| Detached Garage | |
| Parking Space(s) | 4 |
Land
| Acreage | No |
| Size Irregular | 8760.15 |
| Size Total | 8760.15 Sqft |
| Size Total Text | 8760.15 Sqft |
Rooms
| Level | Type | Length | Width | Dimensions |
|---|---|---|---|---|
| Second Level | Bedroom | 10 ft | 19 ft ,3 in | 10 ft x 19 ft ,3 in |
| Main Level | Kitchen/dining Room | 9 ft ,10 in | 19 ft ,3 in | 9 ft ,10 in x 19 ft ,3 in |
| Main Level | Living Room | 13 ft ,8 in | 19 ft ,3 in | 13 ft ,8 in x 19 ft ,3 in |
| Main Level | Bedroom | 11 ft | 7 ft ,8 in | 11 ft x 7 ft ,8 in |
| Main Level | 3pc Bathroom | 11 ft ,3 in | 6 ft ,9 in | 11 ft ,3 in x 6 ft ,9 in |
Contact Us
Contact us for more information

Corinne Reine
Branch Manager
www.northeasthome.ca/
Box 416
Tisdale, Saskatchewan S0E 1T0
(306) 873-5900
(306) 873-2991
