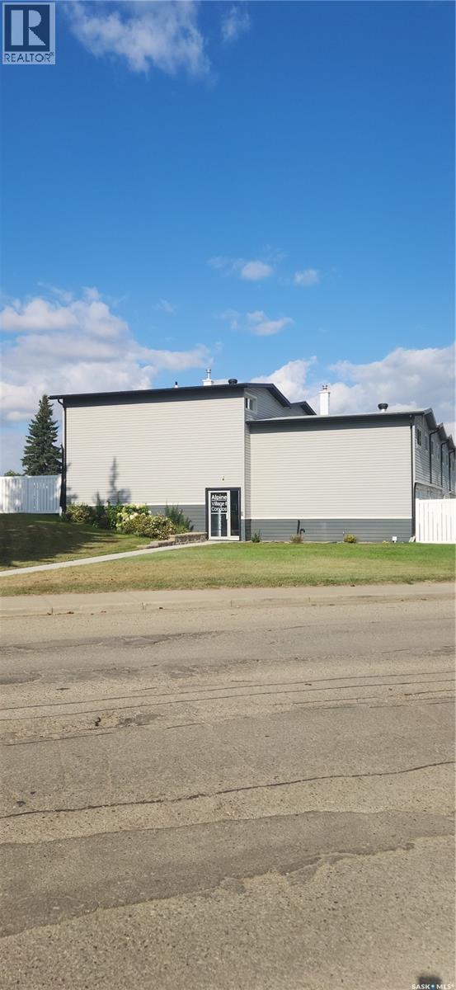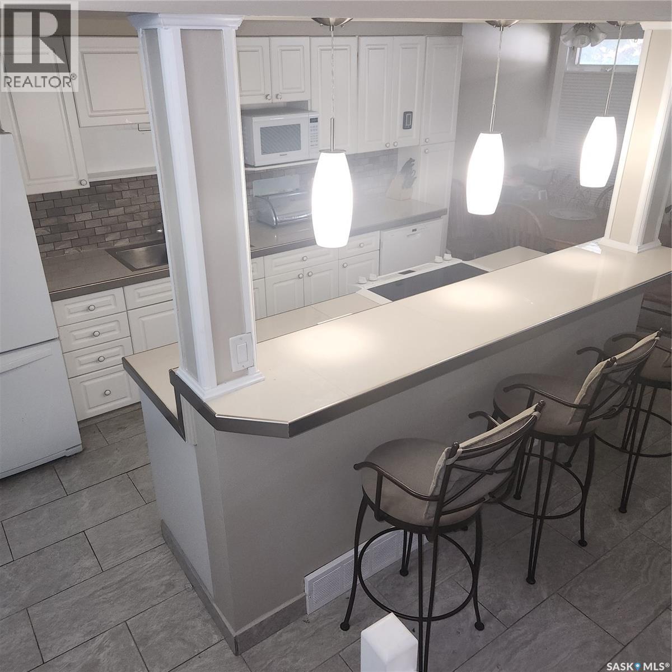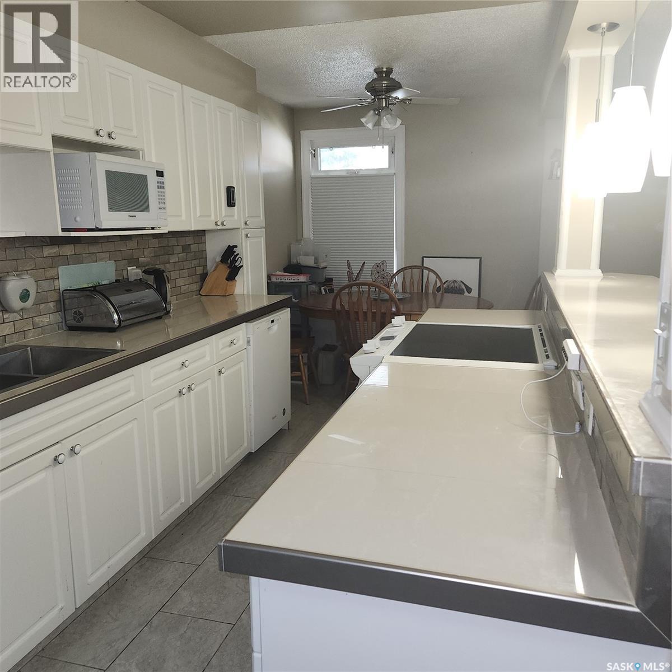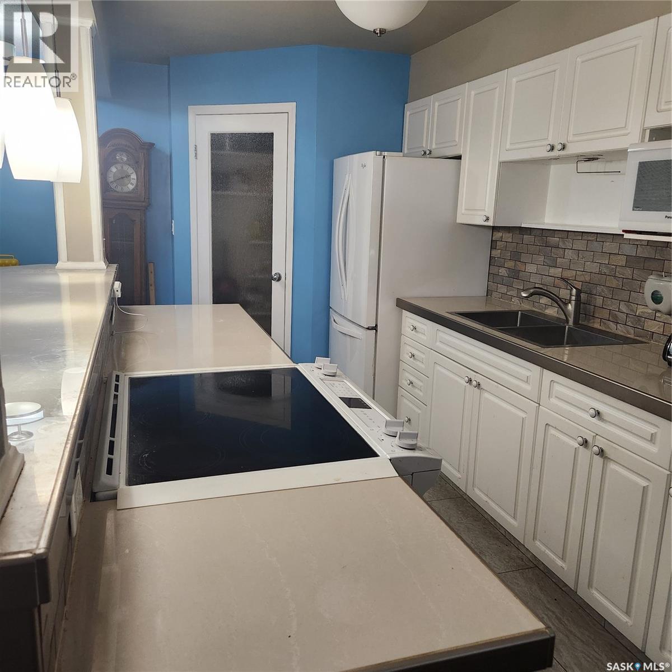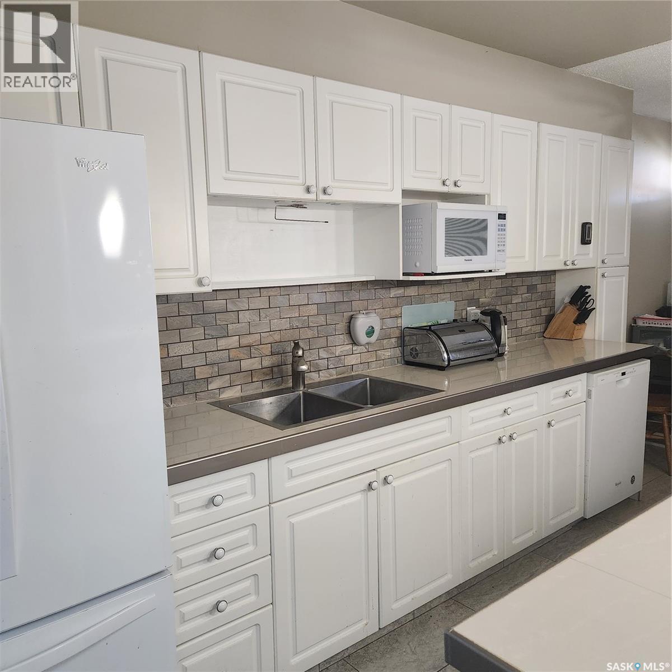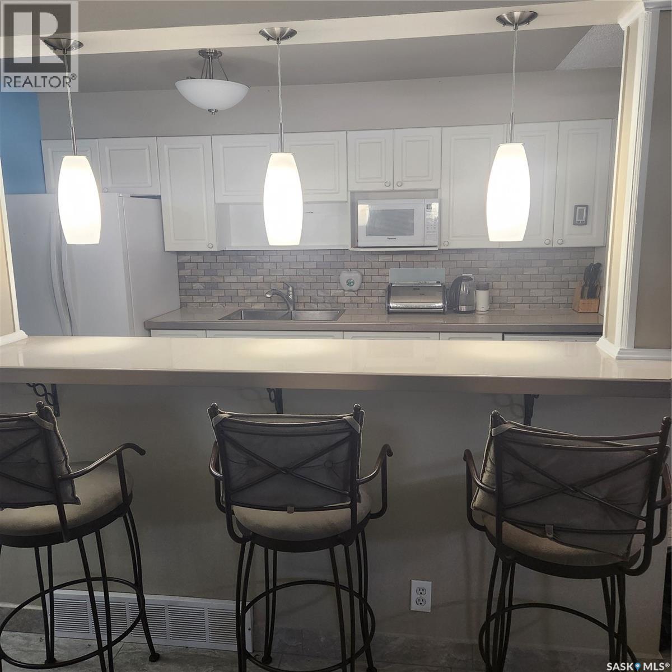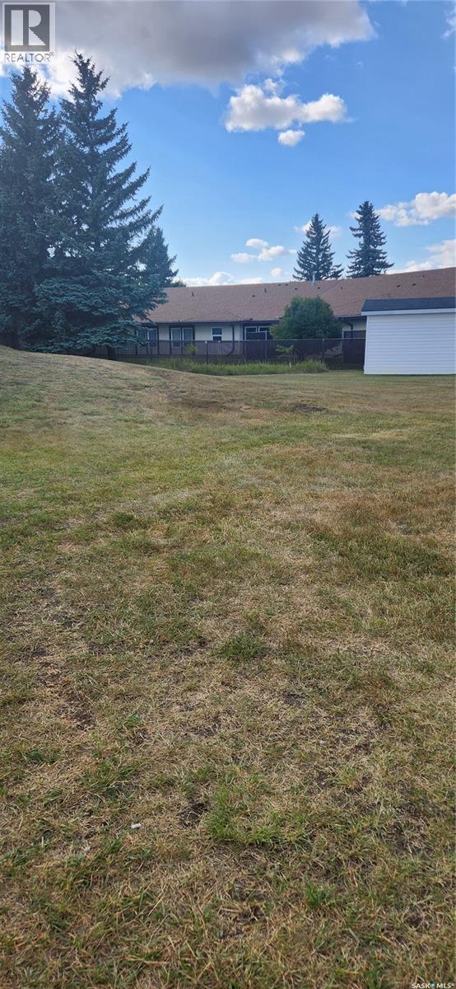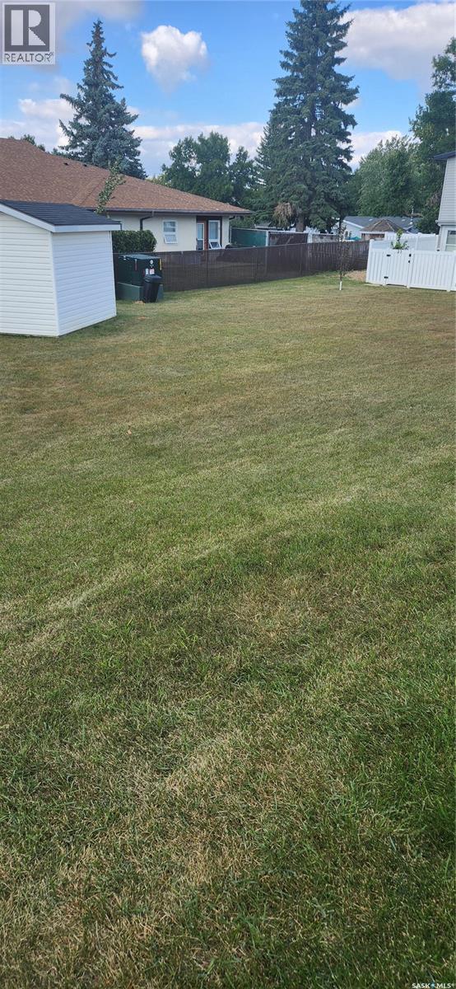Lorri Walters – Saskatoon REALTOR®
- Call or Text: (306) 221-3075
- Email: lorri@royallepage.ca
Description
Details
- Price:
- Type:
- Exterior:
- Garages:
- Bathrooms:
- Basement:
- Year Built:
- Style:
- Roof:
- Bedrooms:
- Frontage:
- Sq. Footage:
17 1292 Gordon Road Moose Jaw, Saskatchewan S6H 3E5
$136,900Maintenance,
$617 Monthly
Maintenance,
$617 MonthlyConvenience of living and located in Palliser area! "Modern and Classic" in this updated 2 storey condo with over 1,000 sq feet of living space. Spacious living room with a large window and garden door to a covered backyard patio with views of green space and privacy. Modern galley kitchen with an abundance of white cabinetry, appliances and a supplemental storage walk-in pantry. Adjoining casual dining area as well as an eating bar. The upper level boasts a full bath, 3 roomy bedrooms with large windows...2, with step-in closets. A finished cozy basement includes a family room, laundry room, an additional walk-in pantry, storage and a bonus 1/2 bath. Fenced yard at your back door or front door access from secure hallway entrance. Within walking distance to water park, store, bus, walking path and school. There is a fenced common area and pets are welcome. This unit includes 1 assigned electrified parking stall. (id:62517)
Property Details
| MLS® Number | SK016682 |
| Property Type | Single Family |
| Neigbourhood | Palliser |
| Community Features | Pets Allowed With Restrictions |
| Features | Treed, Irregular Lot Size |
| Structure | Patio(s) |
Building
| Bathroom Total | 2 |
| Bedrooms Total | 3 |
| Appliances | Washer, Refrigerator, Dishwasher, Dryer, Microwave, Window Coverings, Stove |
| Architectural Style | Low Rise |
| Basement Development | Finished |
| Basement Type | Full (finished) |
| Constructed Date | 1965 |
| Heating Fuel | Natural Gas |
| Heating Type | Forced Air |
| Stories Total | 2 |
| Size Interior | 1,060 Ft2 |
| Type | Apartment |
Parking
| None | |
| Parking Space(s) | 1 |
Land
| Acreage | No |
| Fence Type | Partially Fenced |
Rooms
| Level | Type | Length | Width | Dimensions |
|---|---|---|---|---|
| Second Level | Primary Bedroom | 12 ft ,5 in | 10 ft ,2 in | 12 ft ,5 in x 10 ft ,2 in |
| Second Level | Bedroom | 10 ft ,3 in | 8 ft ,10 in | 10 ft ,3 in x 8 ft ,10 in |
| Second Level | Bedroom | 8 ft ,9 in | 11 ft ,10 in | 8 ft ,9 in x 11 ft ,10 in |
| Second Level | 4pc Bathroom | 5 ft | 10 ft ,3 in | 5 ft x 10 ft ,3 in |
| Basement | Laundry Room | 8 ft ,2 in | 6 ft ,10 in | 8 ft ,2 in x 6 ft ,10 in |
| Basement | Family Room | 8 ft ,3 in | 11 ft ,3 in | 8 ft ,3 in x 11 ft ,3 in |
| Basement | 2pc Bathroom | 6 ft | 3 ft ,7 in | 6 ft x 3 ft ,7 in |
| Basement | Other | 9 ft ,2 in | 4 ft ,9 in | 9 ft ,2 in x 4 ft ,9 in |
| Main Level | Living Room | 16 ft | 11 ft ,6 in | 16 ft x 11 ft ,6 in |
| Main Level | Kitchen | 11 ft ,6 in | 7 ft ,10 in | 11 ft ,6 in x 7 ft ,10 in |
| Main Level | Dining Room | 7 ft ,4 in | 7 ft ,8 in | 7 ft ,4 in x 7 ft ,8 in |
https://www.realtor.ca/real-estate/28781082/17-1292-gordon-road-moose-jaw-palliser
Contact Us
Contact us for more information

Lori Keeler
Broker
140 Main St. N.
Moose Jaw, Saskatchewan S6H 3J7
(306) 694-5766
(306) 692-6464

