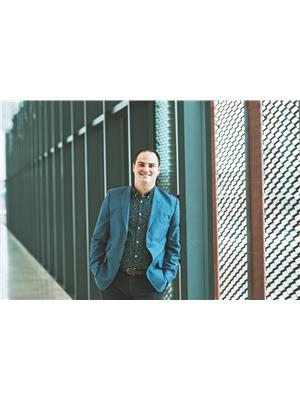Lorri Walters – Saskatoon REALTOR®
- Call or Text: (306) 221-3075
- Email: lorri@royallepage.ca
Description
Details
- Price:
- Type:
- Exterior:
- Garages:
- Bathrooms:
- Basement:
- Year Built:
- Style:
- Roof:
- Bedrooms:
- Frontage:
- Sq. Footage:
17 111 Rosewood Gate N Saskatoon, Saskatchewan S7V 0E5
$399,900Maintenance,
$414 Monthly
Maintenance,
$414 MonthlyWelcome to #17 - 111 Rosewood Gate. This 2-storey corner unit townhouse offers extra windows for great natural light. The main floor features newer hardwood floors in excellent condition, a spacious kitchen with plenty of storage, an open layout and a 2pc bathroom. Upstairs you'll find 3 bedrooms, 2 full bathrooms, and convenient second-floor laundry. The primary bedroom includes a 5-piece ensuite with double sinks and a walk-in closet. Central A/C, all appliances included, and a double detached garage. Located close to parks, schools, and other amenities—this one checks all the boxes. Presentation of offers are Thursday, Aug 7th, at 6pm.... As per the Seller’s direction, all offers will be presented on 2025-08-07 at 6:00 PM (id:62517)
Open House
This property has open houses!
4:30 pm
Ends at:6:00 pm
Property Details
| MLS® Number | SK014541 |
| Property Type | Single Family |
| Neigbourhood | Rosewood |
| Community Features | Pets Allowed With Restrictions |
| Features | Corner Site, Rectangular |
| Structure | Patio(s) |
Building
| Bathroom Total | 3 |
| Bedrooms Total | 3 |
| Appliances | Washer, Refrigerator, Dishwasher, Dryer, Microwave, Window Coverings, Garage Door Opener Remote(s), Central Vacuum - Roughed In, Stove |
| Architectural Style | 2 Level |
| Basement Development | Unfinished |
| Basement Type | Full (unfinished) |
| Constructed Date | 2013 |
| Cooling Type | Central Air Conditioning |
| Fireplace Present | Yes |
| Heating Fuel | Natural Gas |
| Heating Type | Forced Air |
| Stories Total | 2 |
| Size Interior | 1,390 Ft2 |
| Type | Row / Townhouse |
Parking
| Detached Garage | |
| Parking Space(s) | 2 |
Land
| Acreage | No |
| Landscape Features | Lawn, Underground Sprinkler |
Rooms
| Level | Type | Length | Width | Dimensions |
|---|---|---|---|---|
| Second Level | Primary Bedroom | 10 ft | 13 ft ,8 in | 10 ft x 13 ft ,8 in |
| Second Level | 5pc Ensuite Bath | Measurements not available | ||
| Second Level | Bedroom | 8 ft ,10 in | 11 ft ,7 in | 8 ft ,10 in x 11 ft ,7 in |
| Second Level | Bedroom | 9 ft ,9 in | 10 ft ,6 in | 9 ft ,9 in x 10 ft ,6 in |
| Second Level | 4pc Bathroom | Measurements not available | ||
| Second Level | Laundry Room | Measurements not available | ||
| Basement | Storage | Measurements not available | ||
| Main Level | Living Room | 14 ft ,5 in | 14 ft ,6 in | 14 ft ,5 in x 14 ft ,6 in |
| Main Level | Dining Room | 10 ft | 13 ft ,2 in | 10 ft x 13 ft ,2 in |
| Main Level | Kitchen | 10 ft ,3 in | 16 ft ,8 in | 10 ft ,3 in x 16 ft ,8 in |
| Main Level | 2pc Bathroom | Measurements not available |
https://www.realtor.ca/real-estate/28686167/17-111-rosewood-gate-n-saskatoon-rosewood
Contact Us
Contact us for more information

Ross Tait
Salesperson
taitrealestate.ca/
www.facebook.com/taitrealestate.ca
www.instagram.com/taitrealestate/
3032 Louise Street
Saskatoon, Saskatchewan S7J 3L8
(306) 373-7520
(306) 955-6235
rexsaskatoon.com/

Jamie Tait
Salesperson
taitrealestate.ca/
www.facebook.com/taitrealestate.ca
www.instagram.com/taitrealestate/
twitter.com/JTaitRealEstate
www.linkedin.com/in/jamiewtait/
3032 Louise Street
Saskatoon, Saskatchewan S7J 3L8
(306) 373-7520
(306) 955-6235
rexsaskatoon.com/
























