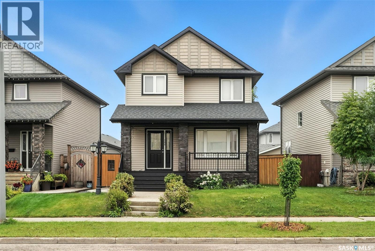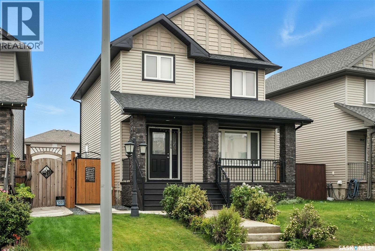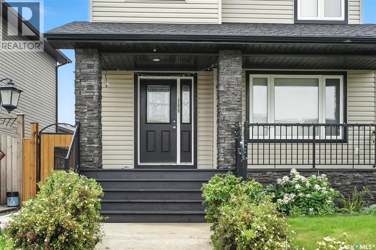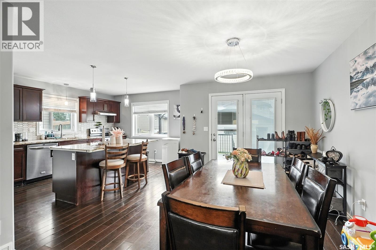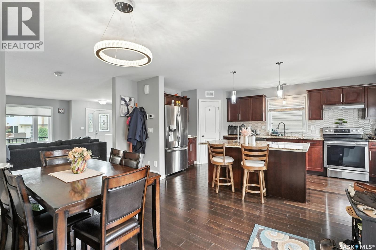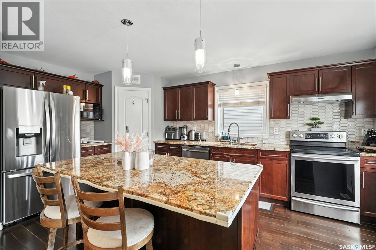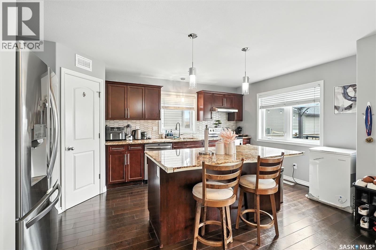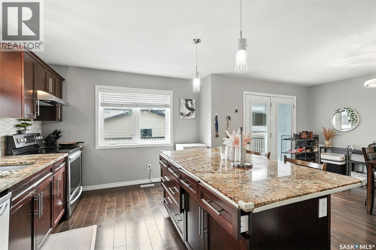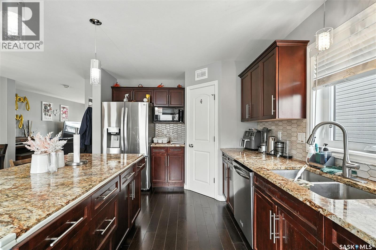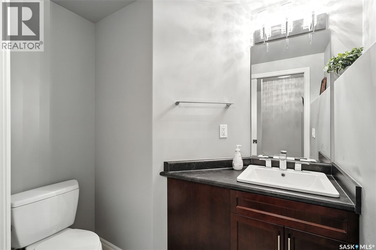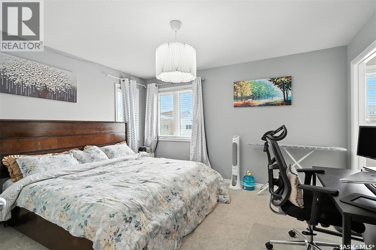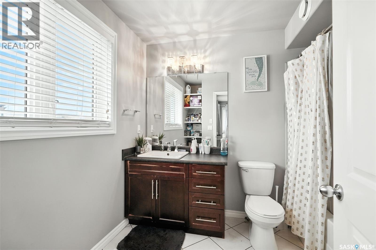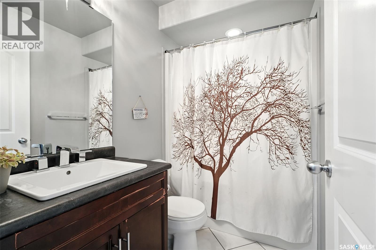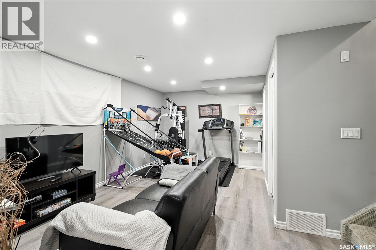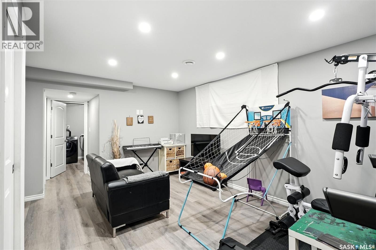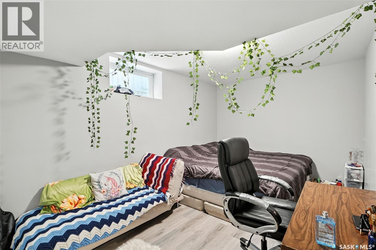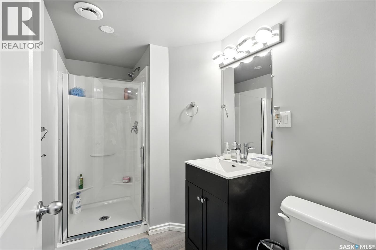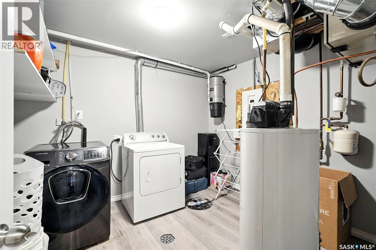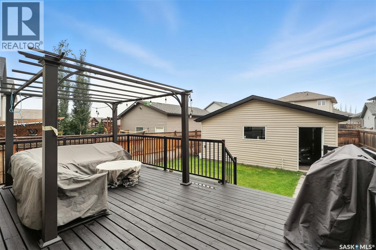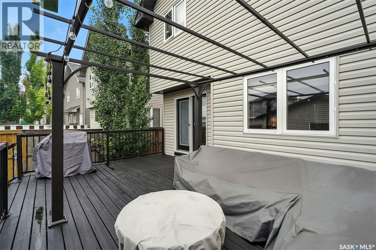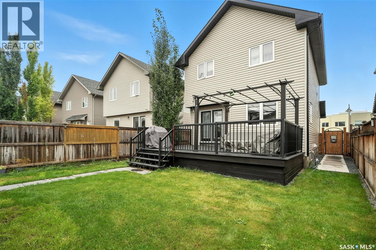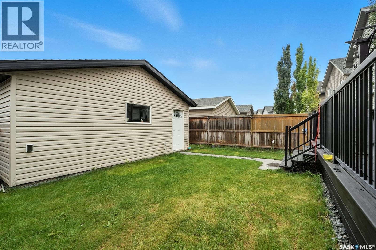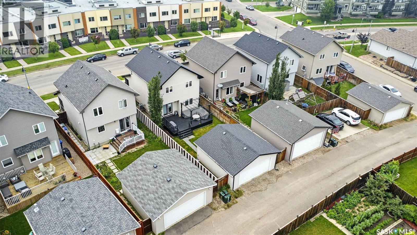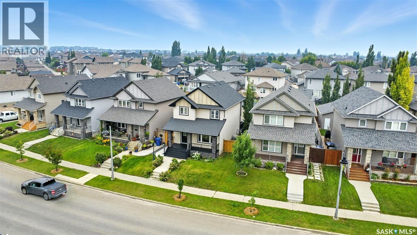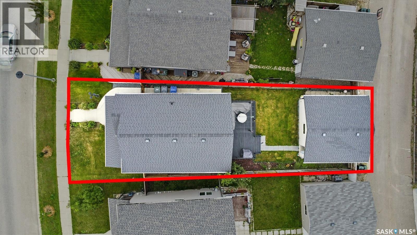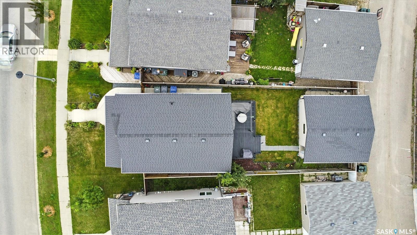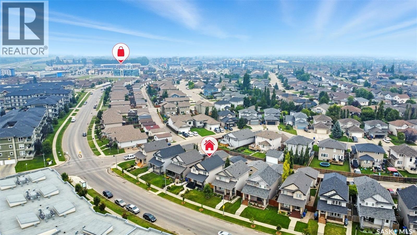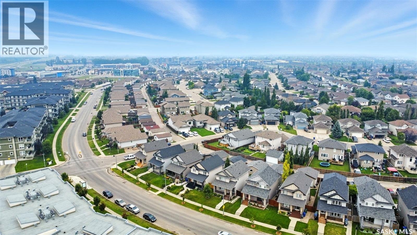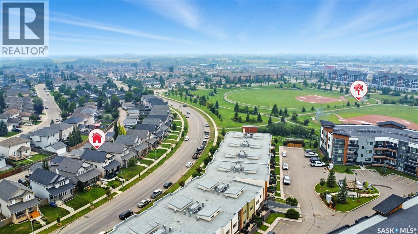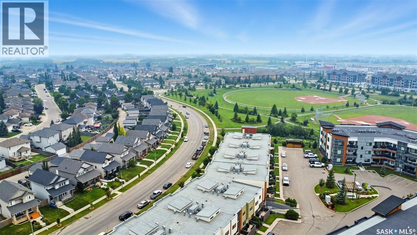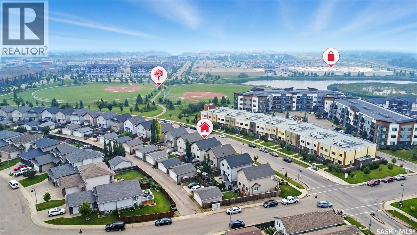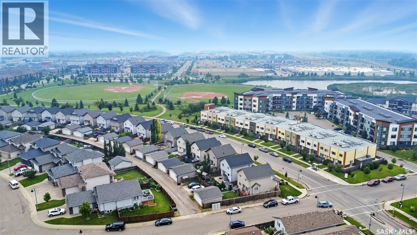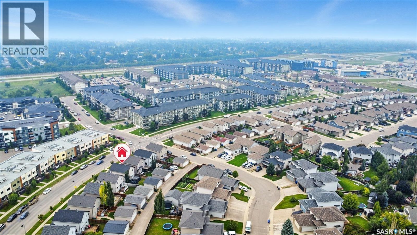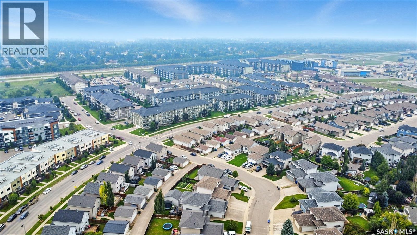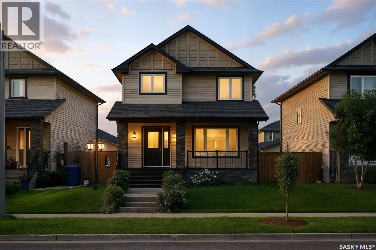Lorri Walters – Saskatoon REALTOR®
- Call or Text: (306) 221-3075
- Email: lorri@royallepage.ca
Description
Details
- Price:
- Type:
- Exterior:
- Garages:
- Bathrooms:
- Basement:
- Year Built:
- Style:
- Roof:
- Bedrooms:
- Frontage:
- Sq. Footage:
166 Cornish Road Saskatoon, Saskatchewan S7T 0K4
$498,900
Nestled in the Desirable Stonebridge Community, this well-built detached Garage Home offers a comfortable living space with 4 bedrooms and 4 bathrooms. As you step inside, you're greeted with a bright and sunny living area that flows seamlessly into the kitchen/dining area with tons of natural light and featuring an island, plenty of quality cabinetry and include stainless steel appliances and 2pc Bath on the main floor. Upstairs you'll find two spacious Bedrooms with big windows and a common 4 piece main bath and a Massive Primary bedroom featuring plenty of closet space and a 4 pc Ensuite. The House includes a Fully Finished Basement with a Big Family Room, Bedroom and a 4pc Bath. Laundry is conveniently Located in the Basement as well. On the Exterior, buyers can enjoy a fully landscaped back yard and parking for two cars on the double Detached garage. Located just steps away from school, groceries, clinics, transit and the park you do not to want to miss your chance at this affordable family home in one of Saskatoon's favorite neighborhoods. Call or text your Realtor to arrange a viewing. (id:62517)
Open House
This property has open houses!
12:00 pm
Ends at:1:30 pm
Property Details
| MLS® Number | SK015132 |
| Property Type | Single Family |
| Neigbourhood | Stonebridge |
| Features | Treed, Rectangular, Sump Pump |
| Structure | Deck |
Building
| Bathroom Total | 3 |
| Bedrooms Total | 4 |
| Appliances | Washer, Refrigerator, Dishwasher, Dryer, Microwave, Window Coverings, Garage Door Opener Remote(s), Hood Fan, Stove |
| Architectural Style | 2 Level |
| Basement Development | Finished |
| Basement Type | Full (finished) |
| Constructed Date | 2011 |
| Cooling Type | Central Air Conditioning |
| Heating Fuel | Natural Gas |
| Heating Type | Hot Water |
| Stories Total | 2 |
| Size Interior | 1,464 Ft2 |
| Type | House |
Parking
| Detached Garage | |
| Parking Space(s) | 4 |
Land
| Acreage | No |
| Fence Type | Fence |
| Landscape Features | Lawn, Underground Sprinkler |
| Size Irregular | 3867.00 |
| Size Total | 3867 Sqft |
| Size Total Text | 3867 Sqft |
Rooms
| Level | Type | Length | Width | Dimensions |
|---|---|---|---|---|
| Second Level | Bedroom | 9 ft ,5 in | 10 ft ,11 in | 9 ft ,5 in x 10 ft ,11 in |
| Second Level | Bedroom | 9 ft ,5 in | 11 ft | 9 ft ,5 in x 11 ft |
| Second Level | 4pc Bathroom | xxx x xxx | ||
| Second Level | Primary Bedroom | 11 ft ,5 in | 13 ft ,8 in | 11 ft ,5 in x 13 ft ,8 in |
| Basement | Bedroom | 9 ft ,6 in | 13 ft ,10 in | 9 ft ,6 in x 13 ft ,10 in |
| Basement | 4pc Bathroom | xxx x xxx | ||
| Basement | Family Room | 10 ft ,4 in | 15 ft ,4 in | 10 ft ,4 in x 15 ft ,4 in |
| Main Level | Living Room | 12 ft ,5 in | 17 ft ,5 in | 12 ft ,5 in x 17 ft ,5 in |
| Main Level | Kitchen | 8 ft ,9 in | 12 ft ,10 in | 8 ft ,9 in x 12 ft ,10 in |
| Main Level | Dining Room | 10 ft ,9 in | 14 ft | 10 ft ,9 in x 14 ft |
| Main Level | 2pc Bathroom | xxx x xxx |
https://www.realtor.ca/real-estate/28717108/166-cornish-road-saskatoon-stonebridge
Contact Us
Contact us for more information
Shalini Shukla
Salesperson
324 Duchess Street
Saskatoon, Saskatchewan S7K 0R1
(306) 242-6701

Shekhar Shukla
Salesperson
324 Duchess Street
Saskatoon, Saskatchewan S7K 0R1
(306) 242-6701
