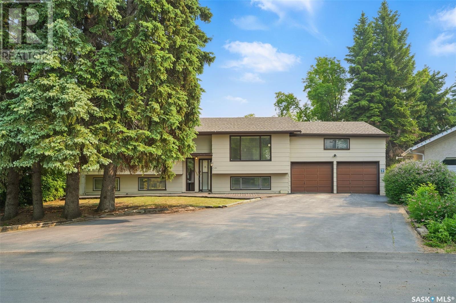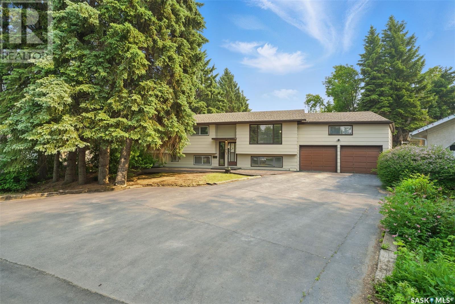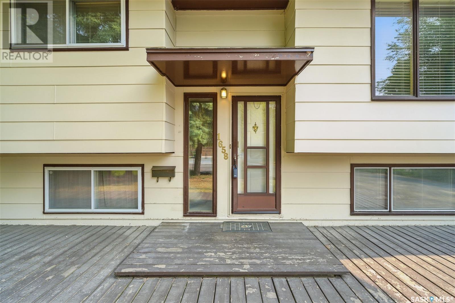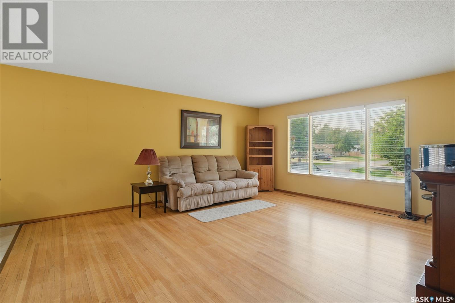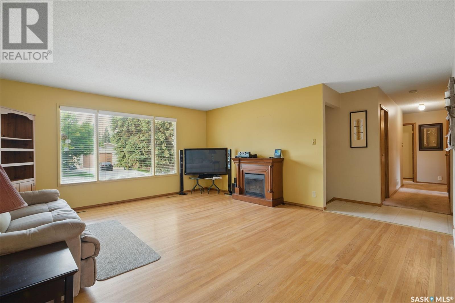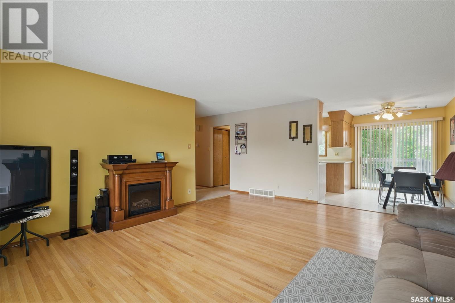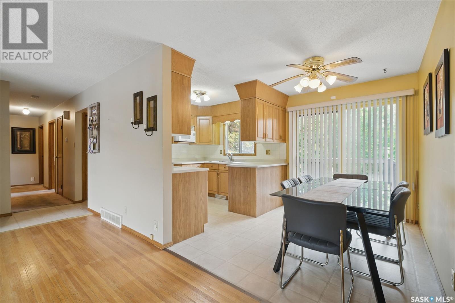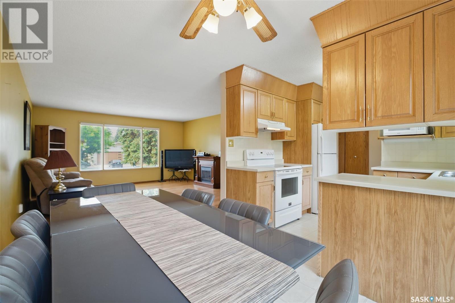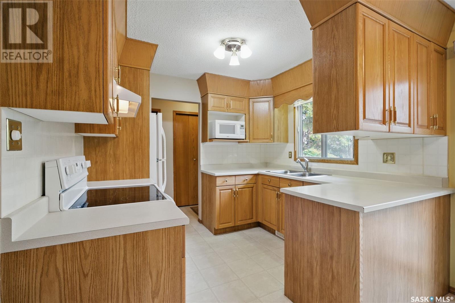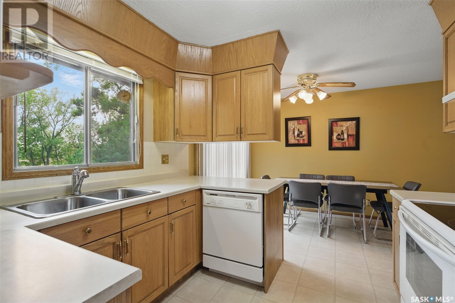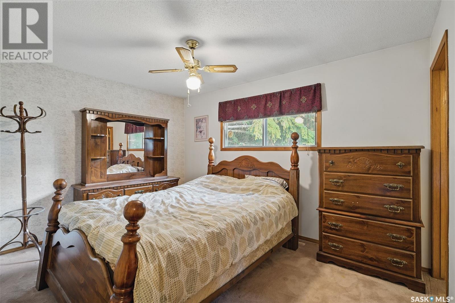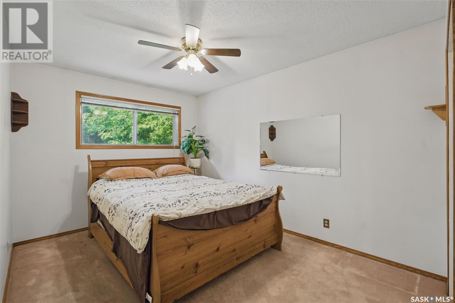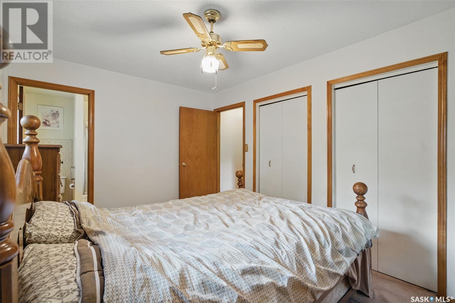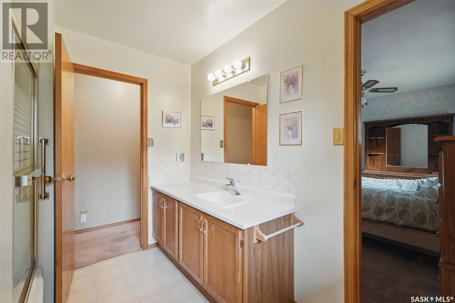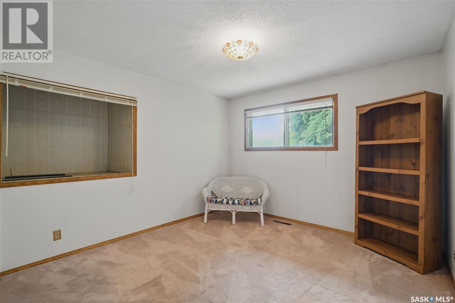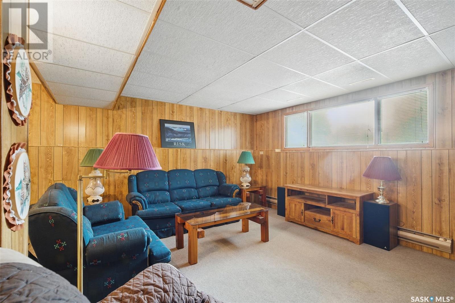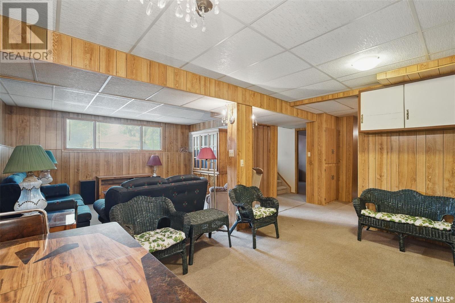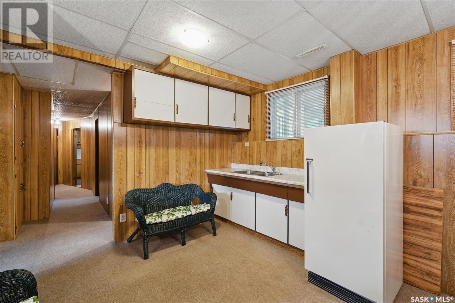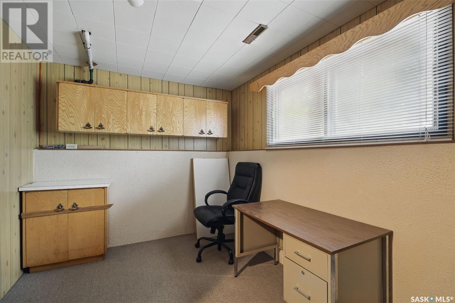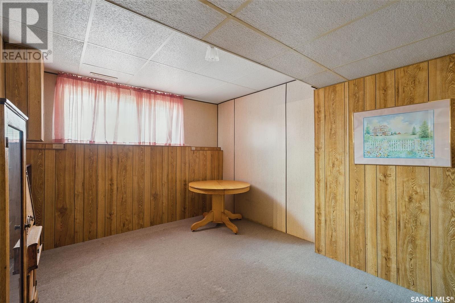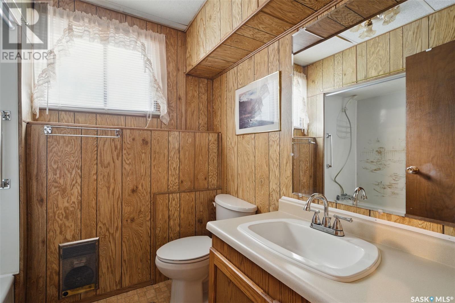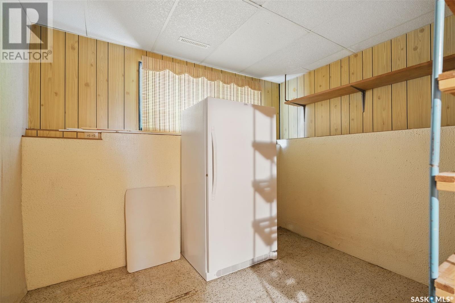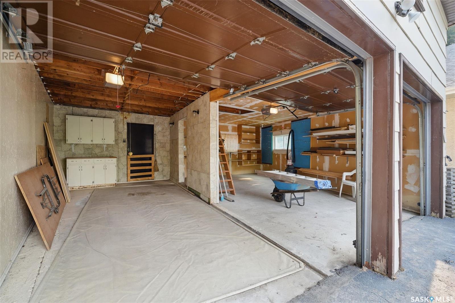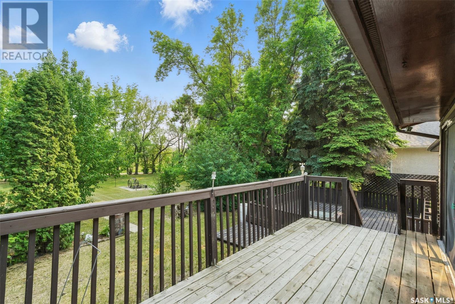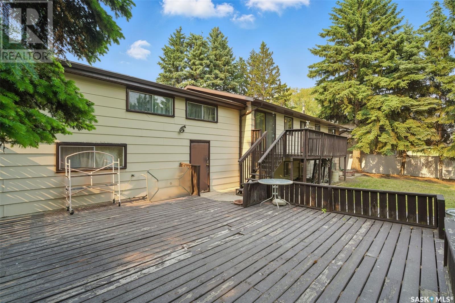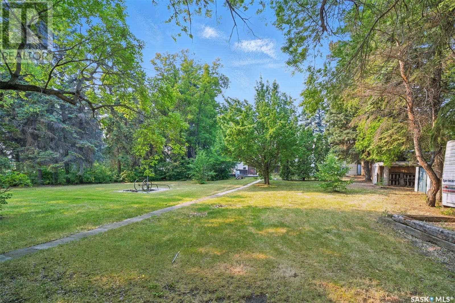Lorri Walters – Saskatoon REALTOR®
- Call or Text: (306) 221-3075
- Email: lorri@royallepage.ca
Description
Details
- Price:
- Type:
- Exterior:
- Garages:
- Bathrooms:
- Basement:
- Year Built:
- Style:
- Roof:
- Bedrooms:
- Frontage:
- Sq. Footage:
1658 Bader Crescent Saskatoon, Saskatchewan S7M 3V3
$474,900
Welcome to this spacious 4-bedroom bi-level home located in the highly desirable Montgomery area. Situated on an impressive 17,000 sq ft lot with mature trees, this property offers space, privacy, and incredible potential. The main level features 1,219 sq ft of comfortable living space with a bright and functional layout. Downstairs, you'll find a non-conforming suite with its own private entrance—perfect for extended family or guests. Enjoy the convenience of back alley access, an asphalt driveway, and a spacious 24' x 26' double attached garage with loft—ideal for vehicles, storage, or a workshop. With its prime location, massive lot, and great layout, this property is a rare find in Montgomery. Don’t miss your chance to own in this established, tree-lined park like neighborhood!... As per the Seller’s direction, all offers will be presented on 2025-06-16 at 6:00 PM (id:62517)
Property Details
| MLS® Number | SK009198 |
| Property Type | Single Family |
| Neigbourhood | Montgomery Place |
| Features | Irregular Lot Size |
Building
| Bathroom Total | 2 |
| Bedrooms Total | 4 |
| Appliances | Washer, Refrigerator, Dishwasher, Dryer, Window Coverings, Hood Fan, Stove |
| Architectural Style | Bi-level |
| Basement Development | Finished |
| Basement Type | Full (finished) |
| Constructed Date | 1970 |
| Heating Fuel | Natural Gas |
| Heating Type | Forced Air |
| Size Interior | 1,219 Ft2 |
| Type | House |
Parking
| Parking Space(s) | 7 |
Land
| Acreage | No |
| Size Irregular | 0.40 |
| Size Total | 0.4 Ac |
| Size Total Text | 0.4 Ac |
Rooms
| Level | Type | Length | Width | Dimensions |
|---|---|---|---|---|
| Basement | Other | 15 ft ,2 in | 24 ft ,6 in | 15 ft ,2 in x 24 ft ,6 in |
| Basement | 4pc Bathroom | 7 ft ,6 in | 6 ft ,3 in | 7 ft ,6 in x 6 ft ,3 in |
| Basement | Den | 8 ft ,10 in | 12 ft ,7 in | 8 ft ,10 in x 12 ft ,7 in |
| Basement | Storage | 10 ft ,2 in | 13 ft ,1 in | 10 ft ,2 in x 13 ft ,1 in |
| Basement | Bedroom | 13 ft ,1 in | 9 ft ,6 in | 13 ft ,1 in x 9 ft ,6 in |
| Main Level | Kitchen/dining Room | 16 ft ,7 in | 10 ft ,4 in | 16 ft ,7 in x 10 ft ,4 in |
| Main Level | Living Room | 17 ft ,4 in | 15 ft ,3 in | 17 ft ,4 in x 15 ft ,3 in |
| Main Level | 4pc Bathroom | 7 ft ,5 in | 9 ft ,6 in | 7 ft ,5 in x 9 ft ,6 in |
| Main Level | Primary Bedroom | 9 ft ,6 in | 12 ft ,11 in | 9 ft ,6 in x 12 ft ,11 in |
| Main Level | Bedroom | 12 ft ,11 in | 9 ft ,4 in | 12 ft ,11 in x 9 ft ,4 in |
| Main Level | Bedroom | 11 ft | 11 ft ,4 in | 11 ft x 11 ft ,4 in |
https://www.realtor.ca/real-estate/28455331/1658-bader-crescent-saskatoon-montgomery-place
Contact Us
Contact us for more information

Frederick Bodnarus
Salesperson
#211 - 220 20th St W
Saskatoon, Saskatchewan S7M 0W9
(866) 773-5421

Zach Smith
Salesperson
#211 - 220 20th St W
Saskatoon, Saskatchewan S7M 0W9
(866) 773-5421
