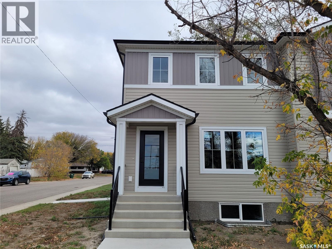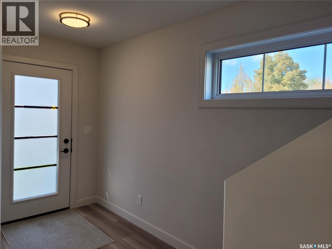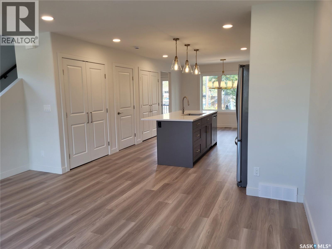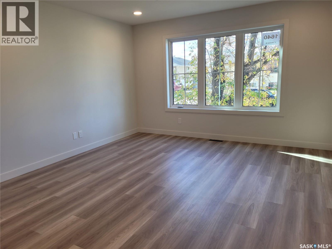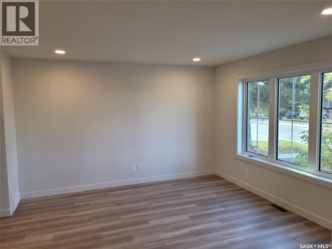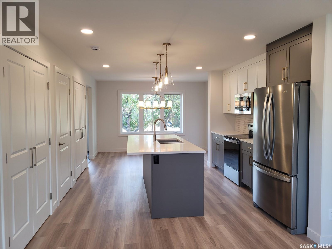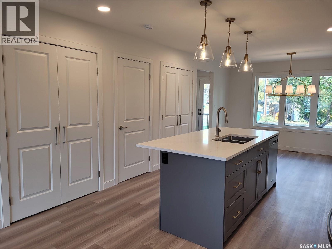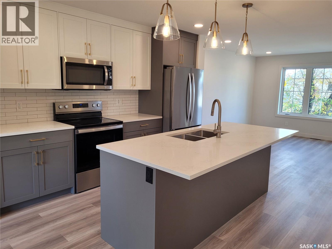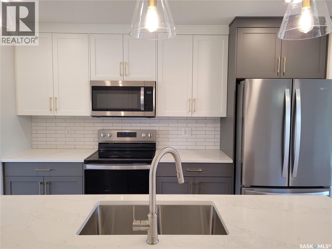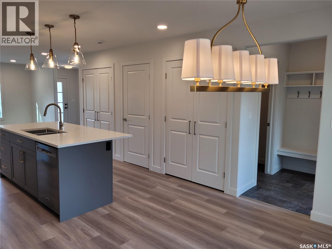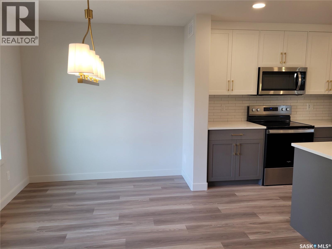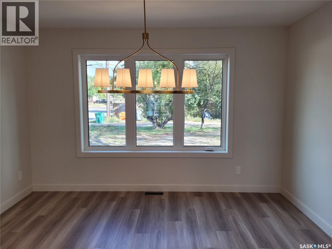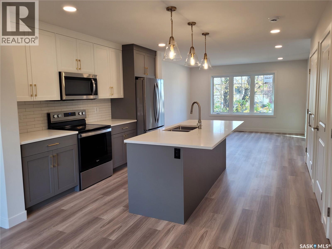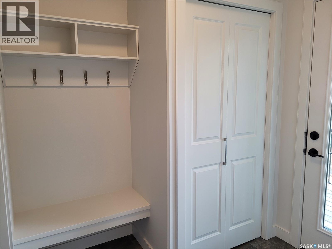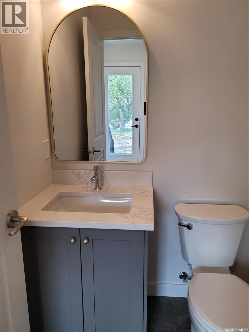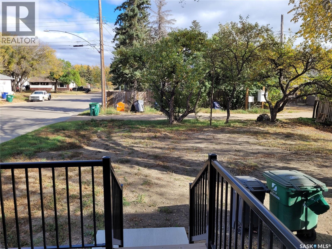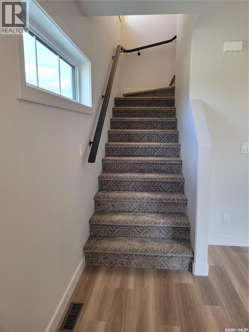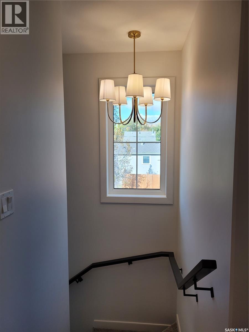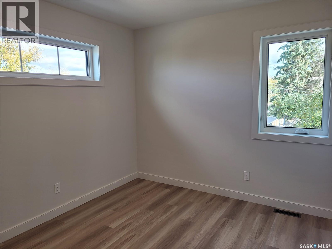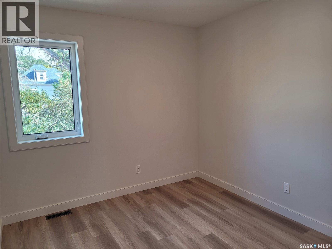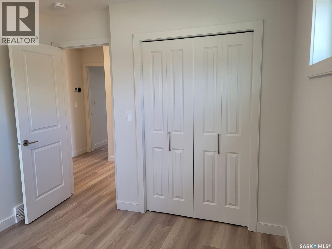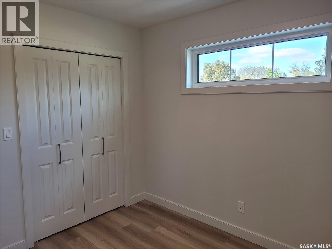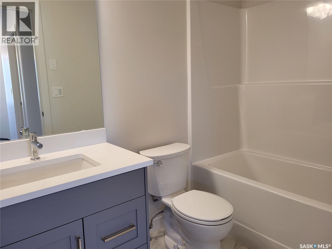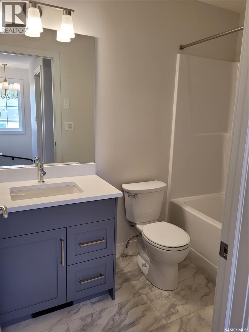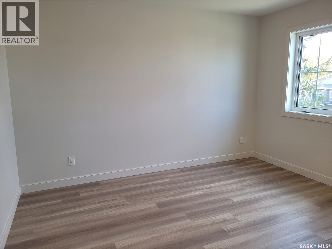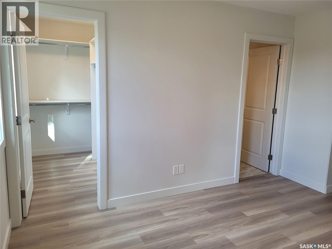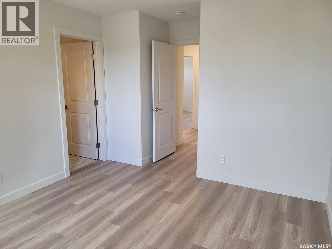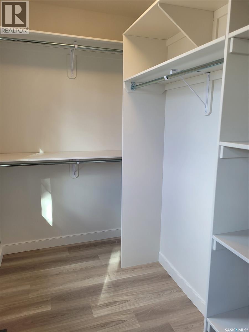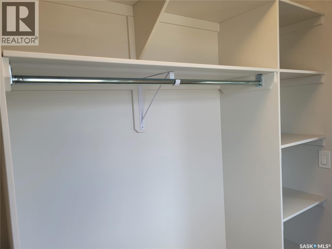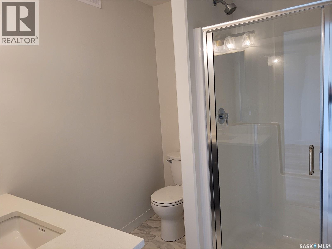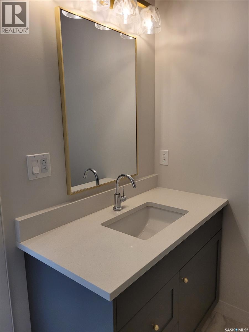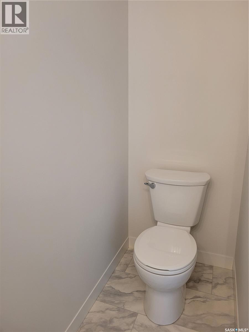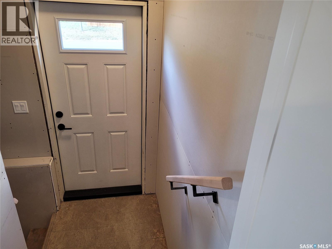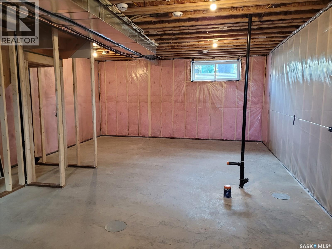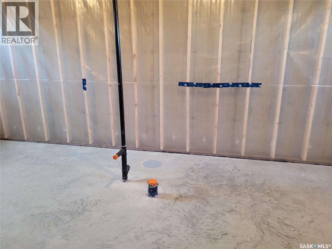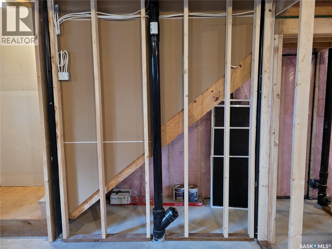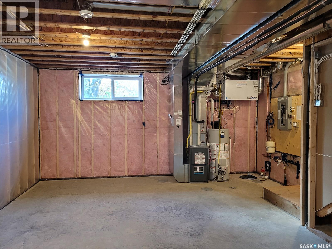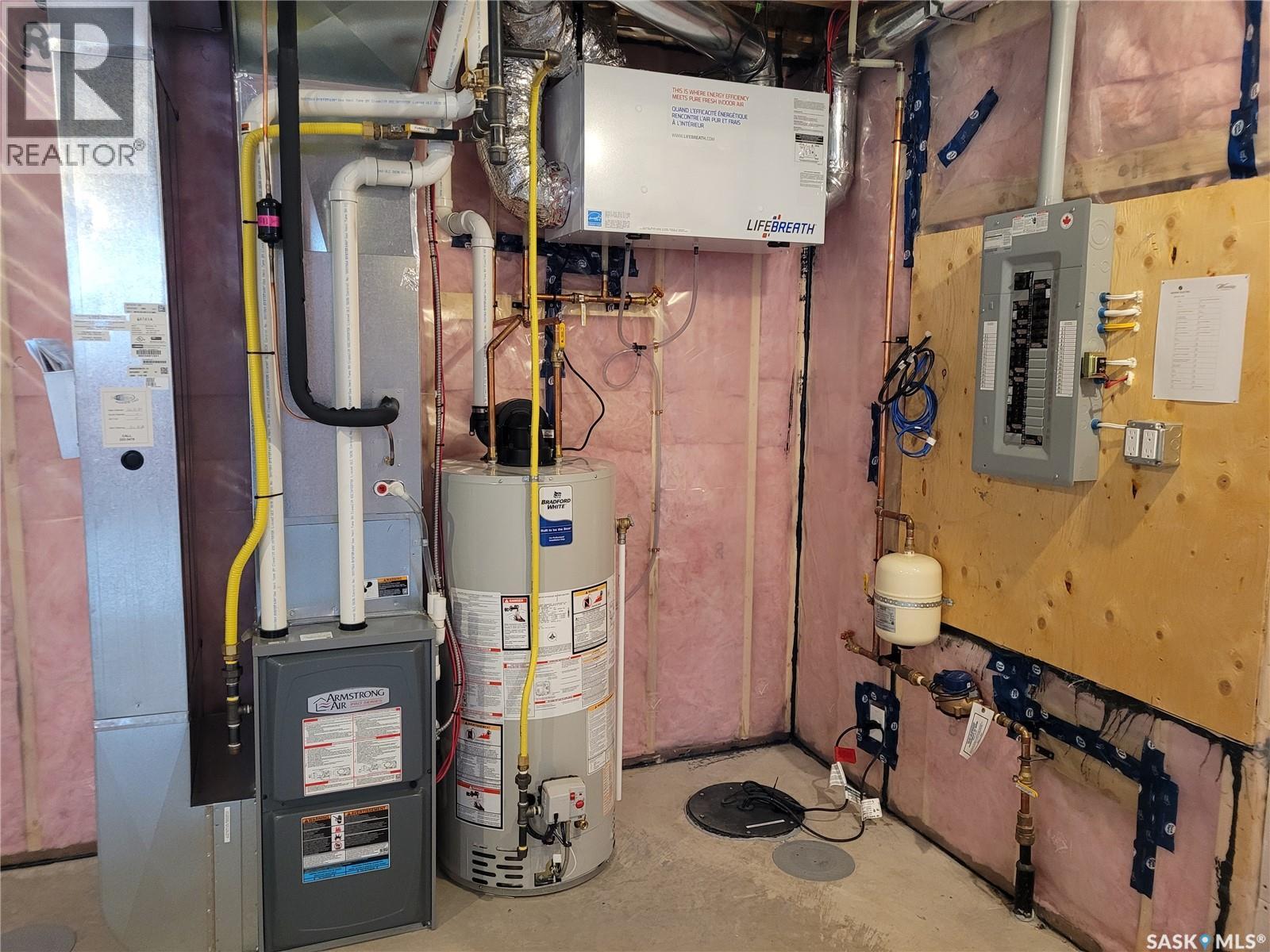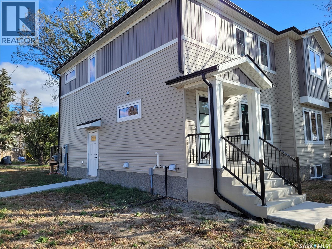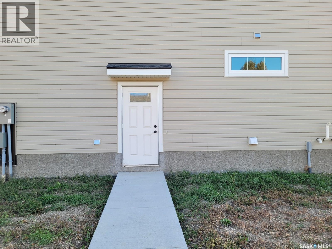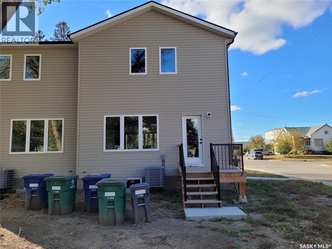Lorri Walters – Saskatoon REALTOR®
- Call or Text: (306) 221-3075
- Email: lorri@royallepage.ca
Description
Details
- Price:
- Type:
- Exterior:
- Garages:
- Bathrooms:
- Basement:
- Year Built:
- Style:
- Roof:
- Bedrooms:
- Frontage:
- Sq. Footage:
1640 1st Avenue N Saskatoon, Saskatchewan S7K 1Z5
$419,900
This new build in Kelsey Woodlawn is a must see! Thoughtfully designed and beautifully finished, this home is in a fantastic location that is a short walk to downtown and close to both the U of S campus and SIAST. This spacious 1400 sq. ft. two-storey, 3 bedroom, 2.5 bathroom semi-detached home has great street appeal and features a nice, open floorplan with dedicated dining area. Tons of natural light pours through this home with the abundance of windows throughout. Gorgeous island area in the kitchen features quartz counter top. The primary bedroom features a walk-in closet and 3 piece ensuite bathroom. Dedicated 2nd floor laundry room. Includes fridge, stove, washer, dryer, built-in dishwasher and over the range microwave! You will love the mudroom off the back entry way. Beautiful finishes throughout. Nice, mature lot. Perfect starter or rental given the close proximity to both downtown, the U of S campus and SIAST. Investors can also purchase both sides together as an investment package. Don't miss out on this one!! Please contact your Realtor today to arrange for your own private viewing. (id:62517)
Property Details
| MLS® Number | SK020254 |
| Property Type | Single Family |
| Neigbourhood | Kelsey/Woodlawn |
| Features | Treed, Corner Site, Sump Pump |
Building
| Bathroom Total | 3 |
| Bedrooms Total | 3 |
| Appliances | Washer, Refrigerator, Dishwasher, Dryer, Microwave, Stove |
| Architectural Style | 2 Level |
| Basement Development | Unfinished |
| Basement Type | Full (unfinished) |
| Constructed Date | 2024 |
| Construction Style Attachment | Semi-detached |
| Cooling Type | Central Air Conditioning |
| Heating Fuel | Natural Gas |
| Heating Type | Forced Air |
| Stories Total | 2 |
| Size Interior | 1,400 Ft2 |
Parking
| None |
Land
| Acreage | No |
| Size Irregular | 2911.50 |
| Size Total | 2911.5 Sqft |
| Size Total Text | 2911.5 Sqft |
Rooms
| Level | Type | Length | Width | Dimensions |
|---|---|---|---|---|
| Second Level | Primary Bedroom | 10 ft ,10 in | 12 ft ,3 in | 10 ft ,10 in x 12 ft ,3 in |
| Second Level | 3pc Ensuite Bath | Measurements not available | ||
| Second Level | Bedroom | 9 ft ,2 in | 10 ft ,2 in | 9 ft ,2 in x 10 ft ,2 in |
| Second Level | Bedroom | 9 ft ,5 in | 9 ft ,10 in | 9 ft ,5 in x 9 ft ,10 in |
| Second Level | 4pc Bathroom | Measurements not available | ||
| Second Level | Laundry Room | 4 ft ,10 in | 6 ft | 4 ft ,10 in x 6 ft |
| Main Level | Living Room | 12 ft ,2 in | 13 ft ,1 in | 12 ft ,2 in x 13 ft ,1 in |
| Main Level | Kitchen | 12 ft ,6 in | 13 ft | 12 ft ,6 in x 13 ft |
| Main Level | Dining Room | 8 ft | 12 ft ,5 in | 8 ft x 12 ft ,5 in |
| Main Level | 2pc Bathroom | Measurements not available |
https://www.realtor.ca/real-estate/28960070/1640-1st-avenue-n-saskatoon-kelseywoodlawn
Contact Us
Contact us for more information
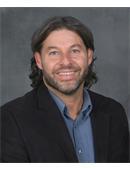
Wade Brissaw
Salesperson
714 Duchess Street
Saskatoon, Saskatchewan S7K 0R3
(306) 653-2213
(888) 623-6153
boyesgrouprealty.com/
