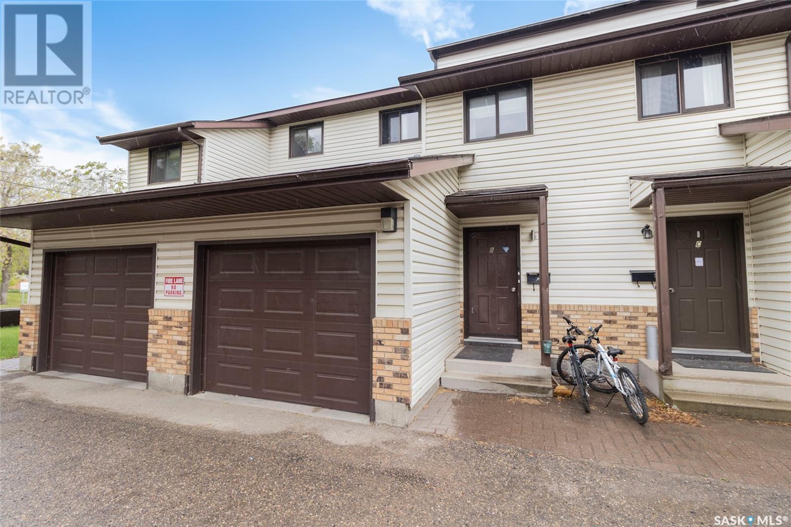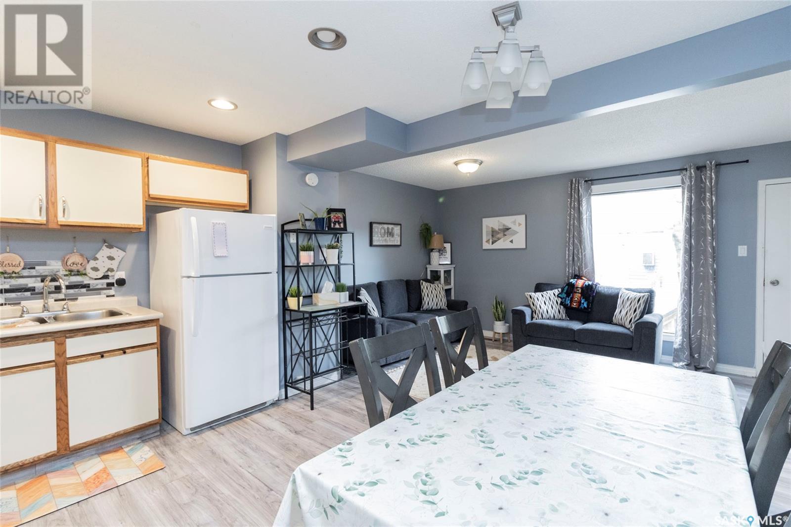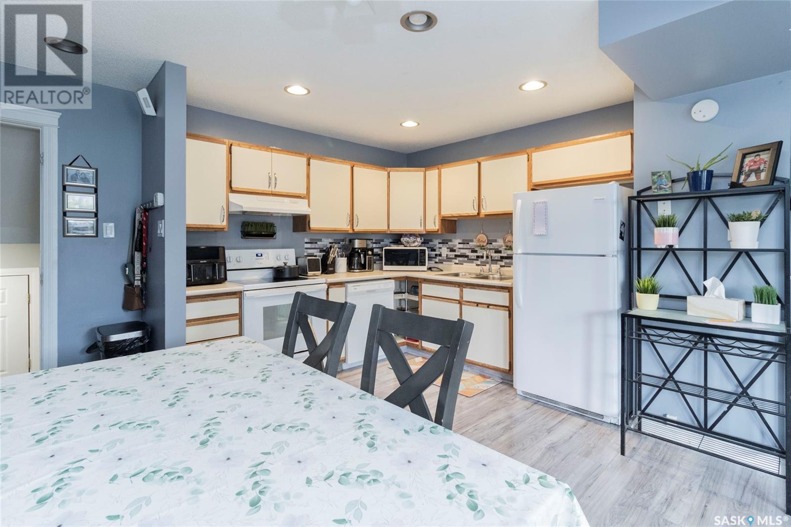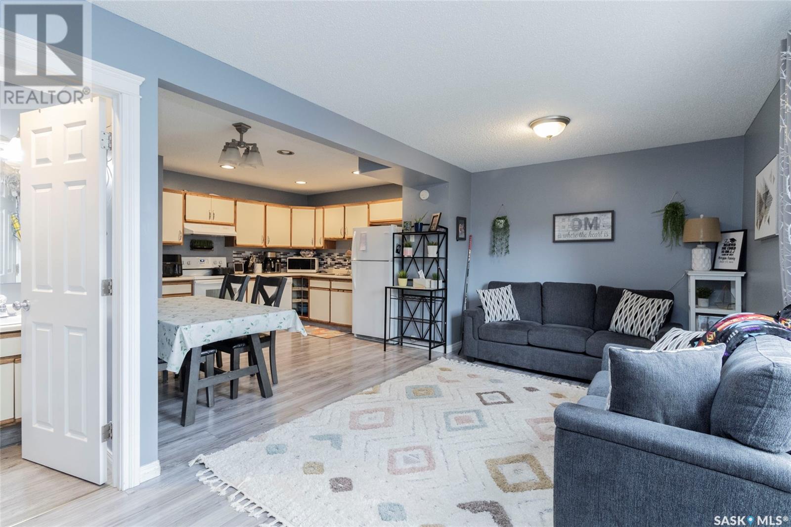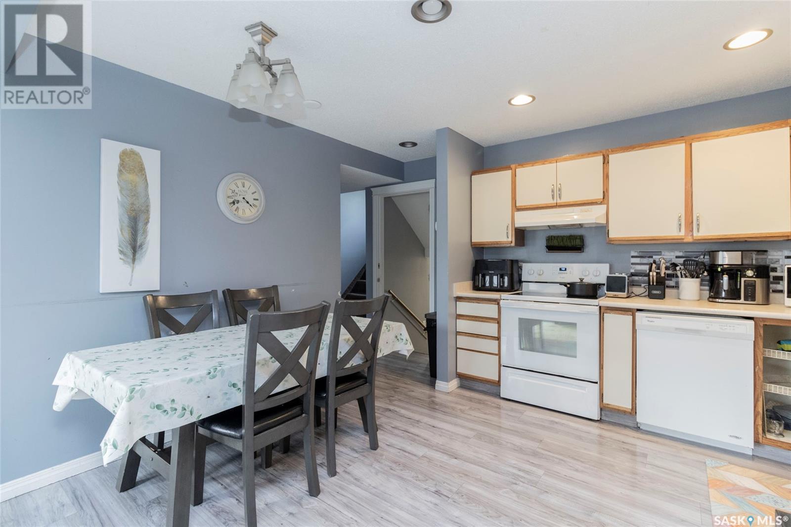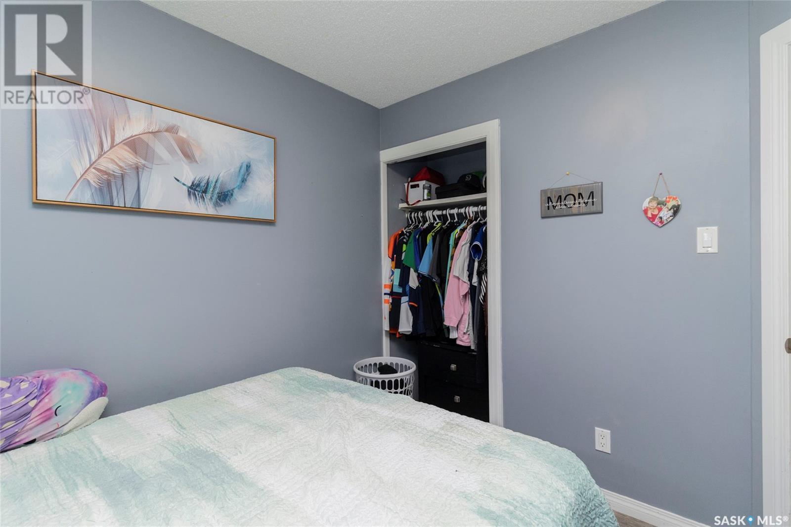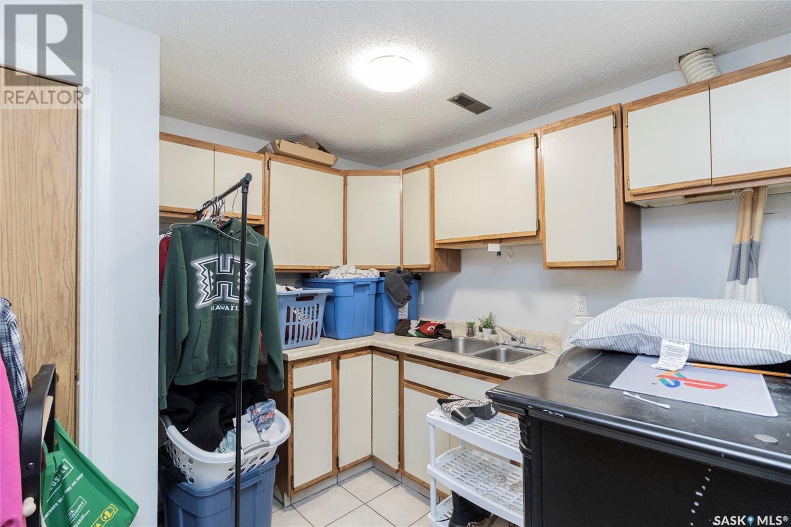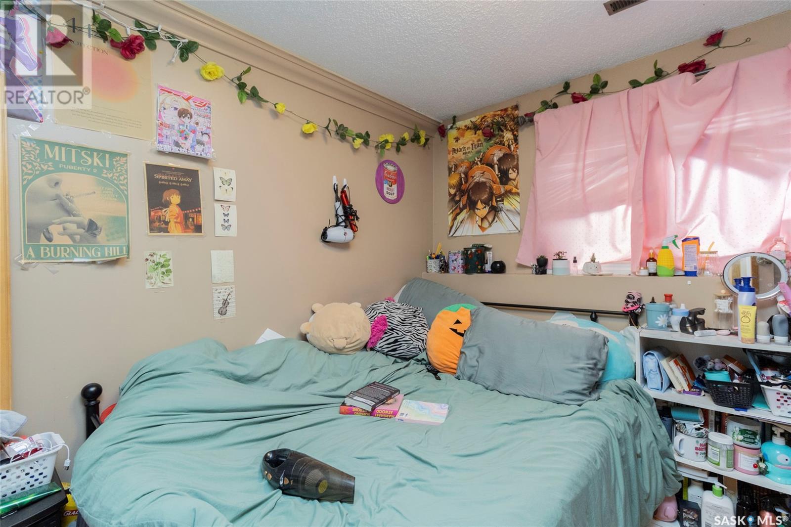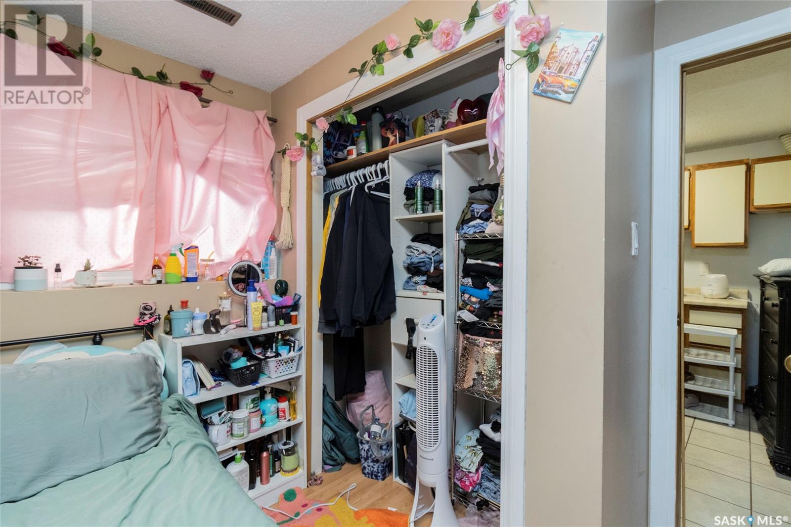Lorri Walters – Saskatoon REALTOR®
- Call or Text: (306) 221-3075
- Email: lorri@royallepage.ca
Description
Details
- Price:
- Type:
- Exterior:
- Garages:
- Bathrooms:
- Basement:
- Year Built:
- Style:
- Roof:
- Bedrooms:
- Frontage:
- Sq. Footage:
1638b Central Avenue Saskatoon, Saskatchewan S7N 2H5
$249,000Maintenance,
$300 Monthly
Maintenance,
$300 MonthlyWelcome to this spacious 2 storey Townhouse, perfectly situated in an excellent location just minutes from the University of Saskatchewan. With a bus route conveniently located right out front, commuting is a breeze, whether you’re a student, professional, or anyone looking for central city living. The main floor features an open-concept layout with a functional kitchen & dining area that flows seamlessly into a spacious living room, perfect for entertaining or relaxing. Access to a deck & a handy 2-piece bathroom complete the main level for added convenience. Upstairs, you’ll find 3 bedrooms & 4-piece bathroom finish the upper level. The fully developed basement offers even more living space with an additional bedroom, a comfortable family room, a flex space ideal for extra storage, a bar, or hobby area, and a 3-piece bathroom. Stackable washer/dryer set finishes off the basement area! Enjoy the perks of a single attached garage, an additional surface parking space off the back alley, central air conditioning & a private back deck for your outdoor enjoyment. Balsam Park is located directly across the street, close to schools, shopping & more, this home is centrally located and packed with value. Don’t miss out, make this your home today! (id:62517)
Property Details
| MLS® Number | SK006522 |
| Property Type | Single Family |
| Neigbourhood | Sutherland |
| Community Features | Pets Allowed With Restrictions |
Building
| Bathroom Total | 3 |
| Bedrooms Total | 4 |
| Appliances | Washer, Refrigerator, Dishwasher, Dryer, Window Coverings, Hood Fan, Stove |
| Architectural Style | 2 Level |
| Basement Development | Finished |
| Basement Type | Full (finished) |
| Constructed Date | 1988 |
| Cooling Type | Central Air Conditioning |
| Heating Fuel | Natural Gas |
| Heating Type | Forced Air |
| Stories Total | 2 |
| Size Interior | 976 Ft2 |
| Type | Row / Townhouse |
Parking
| Attached Garage | |
| Surfaced | 1 |
| Parking Space(s) | 2 |
Land
| Acreage | No |
Rooms
| Level | Type | Length | Width | Dimensions |
|---|---|---|---|---|
| Second Level | Bedroom | Measurements not available | ||
| Second Level | Bedroom | Measurements not available | ||
| Second Level | 4pc Bathroom | Measurements not available | ||
| Second Level | Bedroom | 8 ft ,11 in | 8 ft ,11 in x Measurements not available | |
| Basement | Family Room | Measurements not available | ||
| Basement | Bedroom | 7 ft | 7 ft x Measurements not available | |
| Basement | Other | Measurements not available | ||
| Basement | 3pc Bathroom | Measurements not available | ||
| Main Level | Kitchen/dining Room | Measurements not available | ||
| Main Level | Living Room | 10 ft | 18 ft ,5 in | 10 ft x 18 ft ,5 in |
| Main Level | 2pc Bathroom | Measurements not available |
https://www.realtor.ca/real-estate/28342006/1638b-central-avenue-saskatoon-sutherland
Contact Us
Contact us for more information
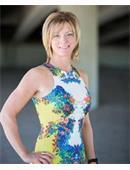
Charmaine Morris
Salesperson
www.charmainemorris.ca/
1322 8th Street East
Saskatoon, Saskatchewan S7H 0S9
(306) 931-7653
