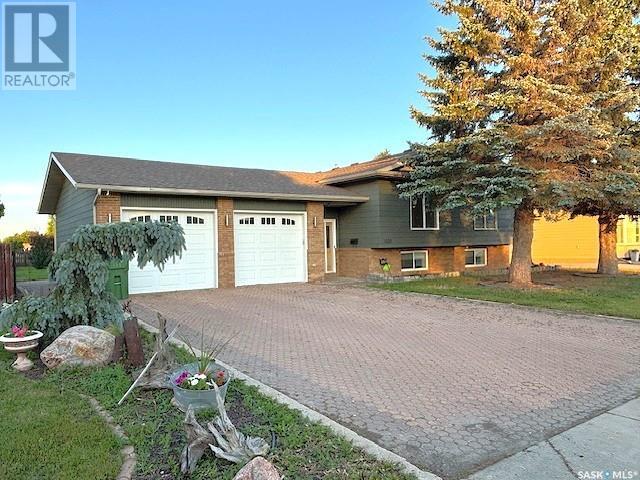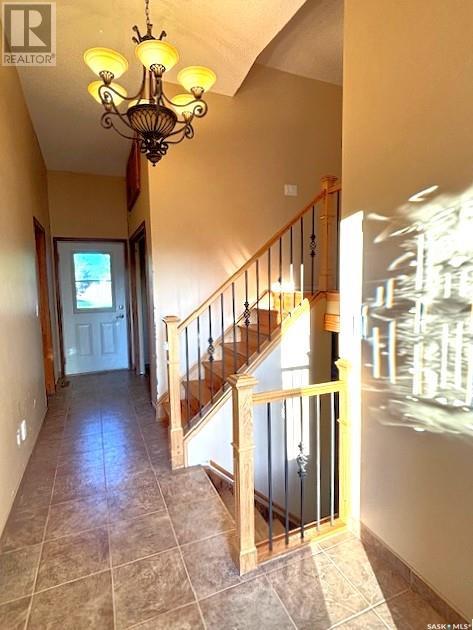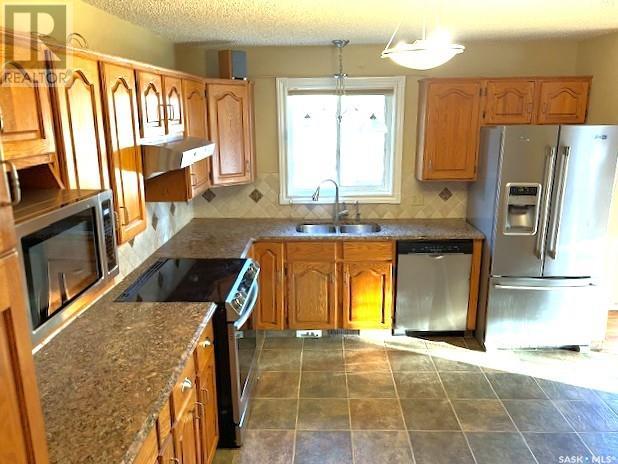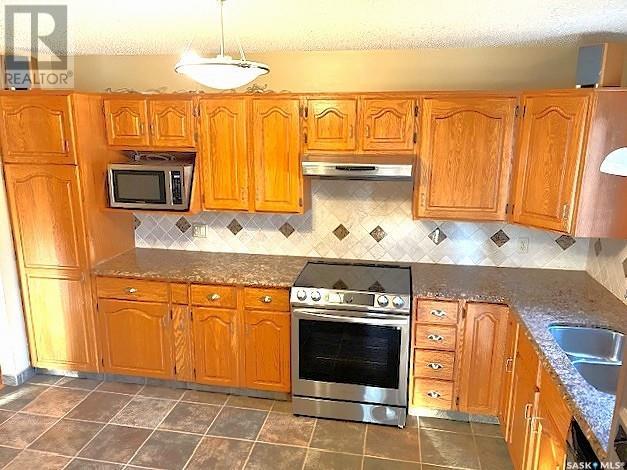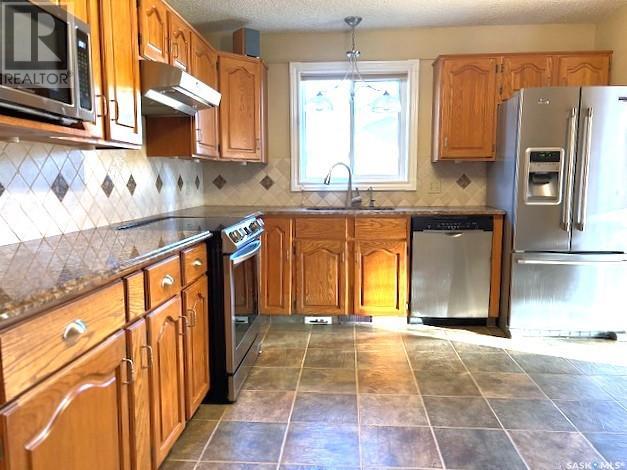Lorri Walters – Saskatoon REALTOR®
- Call or Text: (306) 221-3075
- Email: lorri@royallepage.ca
Description
Details
- Price:
- Type:
- Exterior:
- Garages:
- Bathrooms:
- Basement:
- Year Built:
- Style:
- Roof:
- Bedrooms:
- Frontage:
- Sq. Footage:
1635 Marquis Avenue Moose Jaw, Saskatchewan S6H 7V3
$413,900
Welcome to this spacious and well-kept bi-level home located in the sought-after VLA neighborhood. With over 1,400 sq. ft. of living space on the main level and a partially finished basement, this home offers size, comfort, and exceptional potential for families or investors. The front-to-back foyer provides a welcoming and functional entrance, with plenty of space for outerwear, kids’ gear, and guests. The main floor boasts a bright and open living and dining area with gleaming hardwood floors and large triple-pane PVC windows that let in an abundance of natural light. Patio doors off the dining area lead to a private side deck—ideal for enjoying morning coffee or hosting friends. The kitchen is well-equipped with solid oak cabinetry, solid surface countertops, and all appliances included, offering a functional workspace with room for family meals. The main level includes three bedrooms, including a spacious primary suite with a private 3-piece ensuite featuring heated floors. A second 4-piece bathroom also includes heated flooring and a solid surface vanity. The lower level is partially finished and ready for your personal touch. It features two additional bedrooms, a 3-piece bathroom, and a large utility/laundry room with storage space. The home includes two 100-amp electrical panels, a high-efficiency furnace, updated shingles, central air conditioning, central vacuum, a water softener, and a natural gas BBQ hookup. The double attached garage is fully insulated and heated, complete with compressor hookups—perfect for mechanics or hobbyists. A man door provides access to an expansive, fully landscaped backyard that backs onto greenspace and soccer fields. The interlocking brick perimeter and matching double driveway provide plenty of parking and attractive curb appeal. This property combines location, space, and flexibility—don’t miss your chance to view it! (id:62517)
Property Details
| MLS® Number | SK012321 |
| Property Type | Single Family |
| Neigbourhood | VLA/Sunningdale |
| Features | Treed, Rectangular, Double Width Or More Driveway |
| Structure | Deck, Patio(s) |
Building
| Bathroom Total | 3 |
| Bedrooms Total | 5 |
| Appliances | Refrigerator, Dishwasher, Microwave, Window Coverings, Hood Fan, Storage Shed, Stove |
| Architectural Style | Bi-level |
| Basement Development | Partially Finished |
| Basement Type | Partial (partially Finished) |
| Constructed Date | 1985 |
| Cooling Type | Central Air Conditioning |
| Heating Fuel | Natural Gas |
| Heating Type | Forced Air |
| Size Interior | 1,408 Ft2 |
| Type | House |
Parking
| Attached Garage | |
| Interlocked | |
| Heated Garage | |
| Parking Space(s) | 4 |
Land
| Acreage | No |
| Fence Type | Fence |
| Landscape Features | Lawn, Underground Sprinkler |
| Size Frontage | 72 Ft |
| Size Irregular | 11130.00 |
| Size Total | 11130 Sqft |
| Size Total Text | 11130 Sqft |
Rooms
| Level | Type | Length | Width | Dimensions |
|---|---|---|---|---|
| Basement | Family Room | 12'8 x 26' | ||
| Basement | Family Room | 13'2 x 12' | ||
| Basement | 3pc Bathroom | / x / | ||
| Basement | Bedroom | 13 ft | 9 ft ,7 in | 13 ft x 9 ft ,7 in |
| Basement | Bedroom | 12'10 x 11'11 | ||
| Basement | Other | 11'6 x 13'2 | ||
| Main Level | Kitchen | 10'11 x 13'4 | ||
| Main Level | Dining Room | 13'10 x 10' | ||
| Main Level | Living Room | 19'4 x 13'2 | ||
| Main Level | 4pc Bathroom | 11'2 x 5' | ||
| Main Level | Bedroom | 12'3 x 9'9 | ||
| Main Level | Bedroom | 10'1 x 9'9 | ||
| Main Level | Primary Bedroom | 12'3 x 12' | ||
| Main Level | 3pc Ensuite Bath | / x / |
https://www.realtor.ca/real-estate/28590578/1635-marquis-avenue-moose-jaw-vlasunningdale
Contact Us
Contact us for more information

Bill Mclean
Salesperson
70 Athabasca St W
Moose Jaw, Saskatchewan S6H 2B5
(306) 692-7700
(306) 692-7708
www.realtyexecutivesmj.com/
