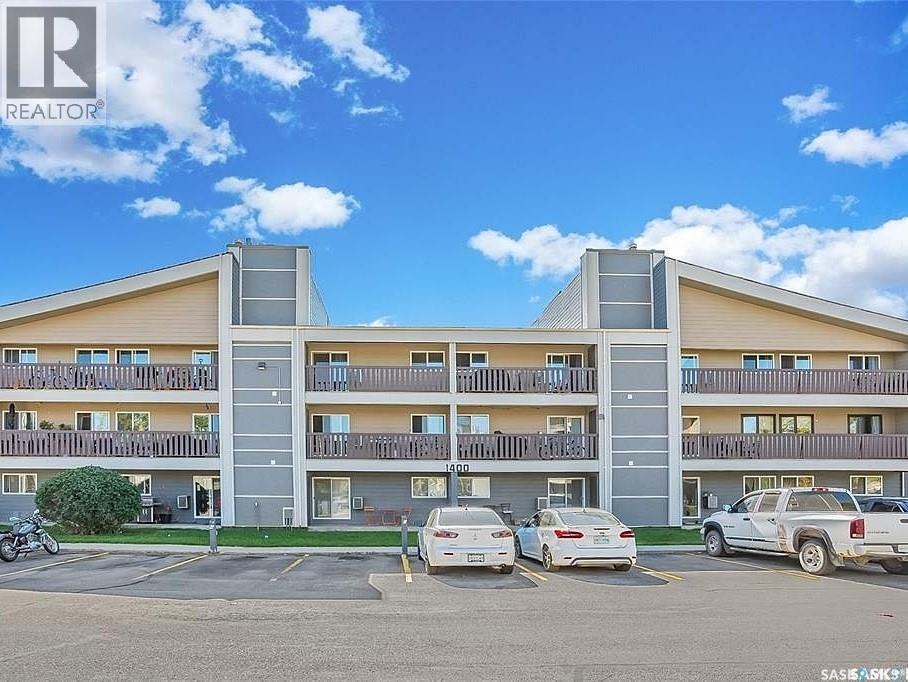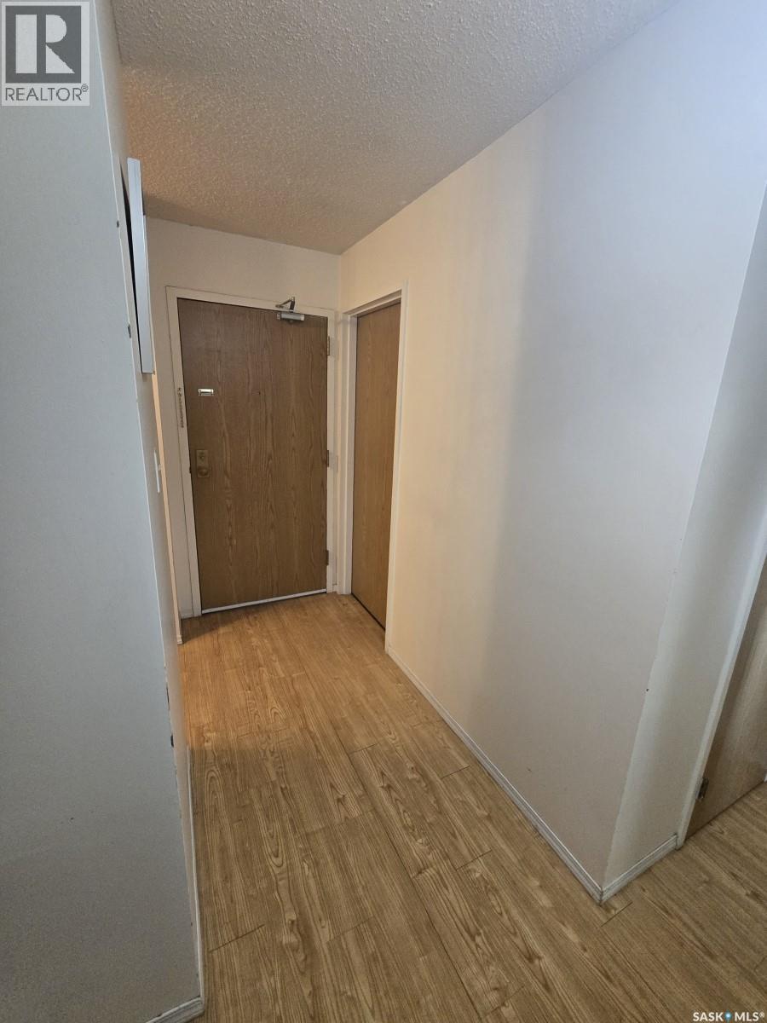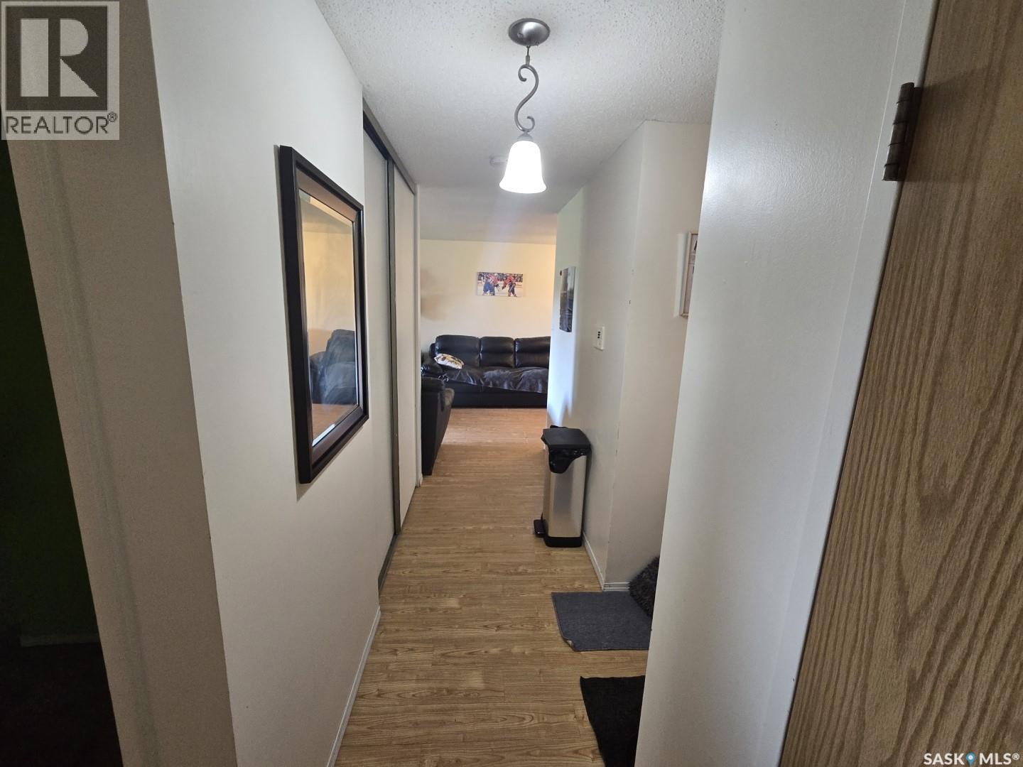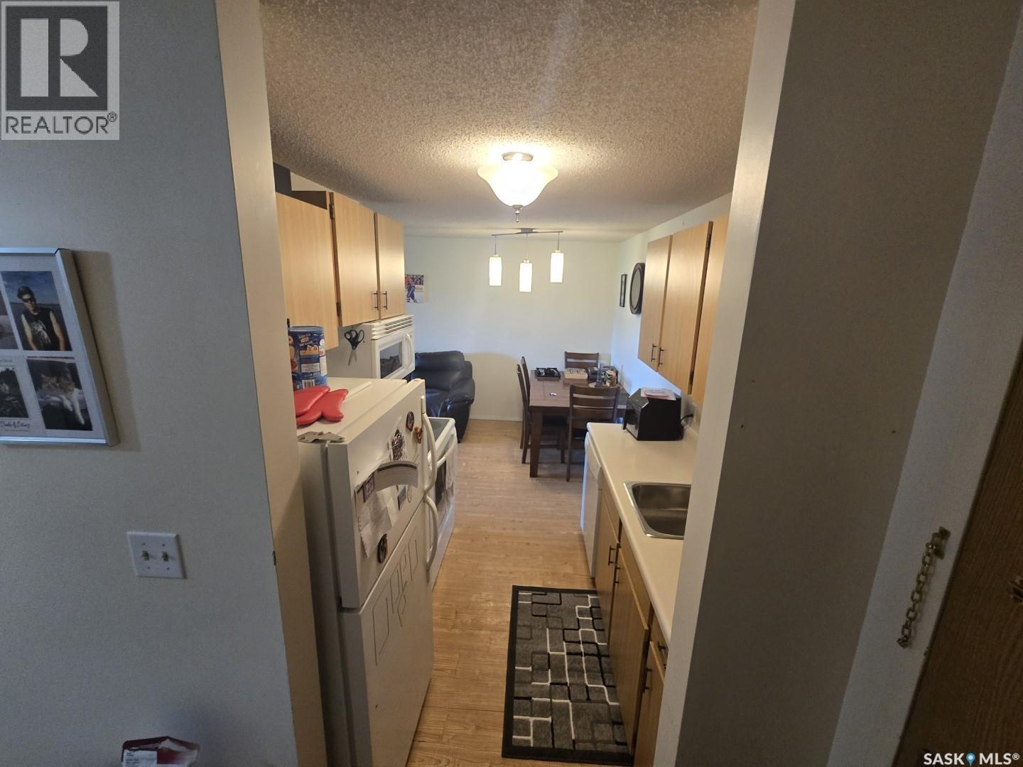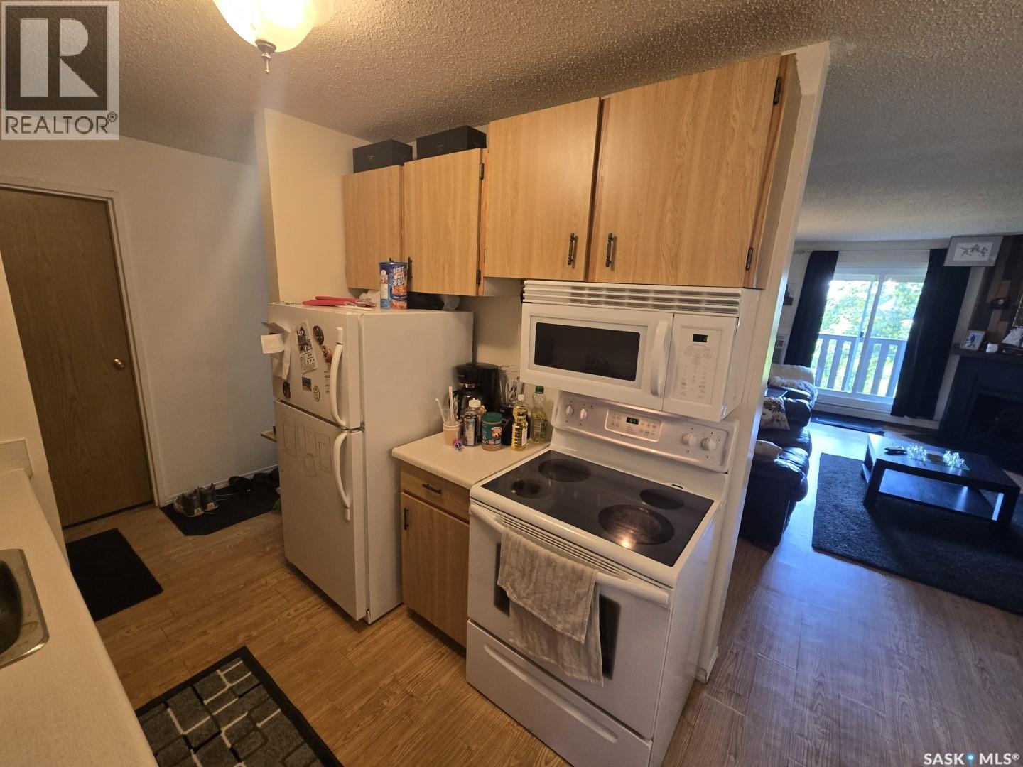Lorri Walters – Saskatoon REALTOR®
- Call or Text: (306) 221-3075
- Email: lorri@royallepage.ca
Description
Details
- Price:
- Type:
- Exterior:
- Garages:
- Bathrooms:
- Basement:
- Year Built:
- Style:
- Roof:
- Bedrooms:
- Frontage:
- Sq. Footage:
1635 425 115th Street E Saskatoon, Saskatchewan S7N 2E5
$179,900Maintenance,
$399.89 Monthly
Maintenance,
$399.89 MonthlyWelcome to this bright and well-maintained top-floor 2-bedroom, 1-bathroom condo offering park views, great natural light, and an unbeatable location near the university, shopping centers, and public transit. This unit features a spacious open-concept living and dining area, a large east-facing balcony with a storage room, and in-suite laundry for your convenience. The kitchen offers plenty of counter and cabinet space, while both bedrooms are generously sized with great closet space. Enjoy peace of mind with recent building upgrades, including new siding, shingles, and windows. Residents of the building have access to an impressive recreation facility, which includes a gym, pool table, racquetball and ping pong table. Perfect for students, professionals, or small families – this condo is also located next to elementary schools, steps from bus stops, and minutes from major shopping and the university. (id:62517)
Property Details
| MLS® Number | SK015490 |
| Property Type | Single Family |
| Neigbourhood | Forest Grove |
| Community Features | Pets Allowed With Restrictions |
| Features | Balcony |
Building
| Bathroom Total | 1 |
| Bedrooms Total | 2 |
| Amenities | Recreation Centre, Exercise Centre |
| Appliances | Washer, Refrigerator, Dryer, Microwave, Stove |
| Architectural Style | Low Rise |
| Constructed Date | 1983 |
| Cooling Type | Wall Unit, Window Air Conditioner |
| Fireplace Fuel | Gas |
| Fireplace Present | Yes |
| Fireplace Type | Conventional |
| Heating Type | Hot Water |
| Size Interior | 883 Ft2 |
| Type | Apartment |
Parking
| Parking Space(s) | 1 |
Land
| Acreage | No |
Rooms
| Level | Type | Length | Width | Dimensions |
|---|---|---|---|---|
| Main Level | Primary Bedroom | 11'11" x 11'2" | ||
| Main Level | Bedroom | 8'5" x 9'6" | ||
| Main Level | 4pc Bathroom | 7'8" x 4'11" | ||
| Main Level | Living Room | 18'9" x 11'2" | ||
| Main Level | Laundry Room | 11'5" x 5'5" | ||
| Main Level | Dining Room | 9'2" x 7'6" | ||
| Main Level | Kitchen | 7' x 7'6" |
https://www.realtor.ca/real-estate/28731204/1635-425-115th-street-e-saskatoon-forest-grove
Contact Us
Contact us for more information
Tyler Fox
Salesperson
350 Mccormack Road
Saskatoon, Saskatchewan S7M 4T2
(306) 975-1206
(306) 955-3652
