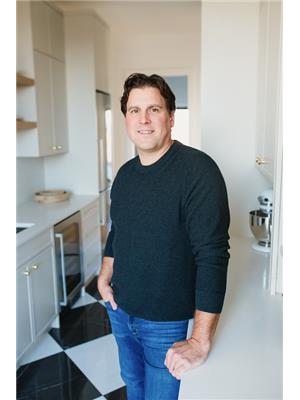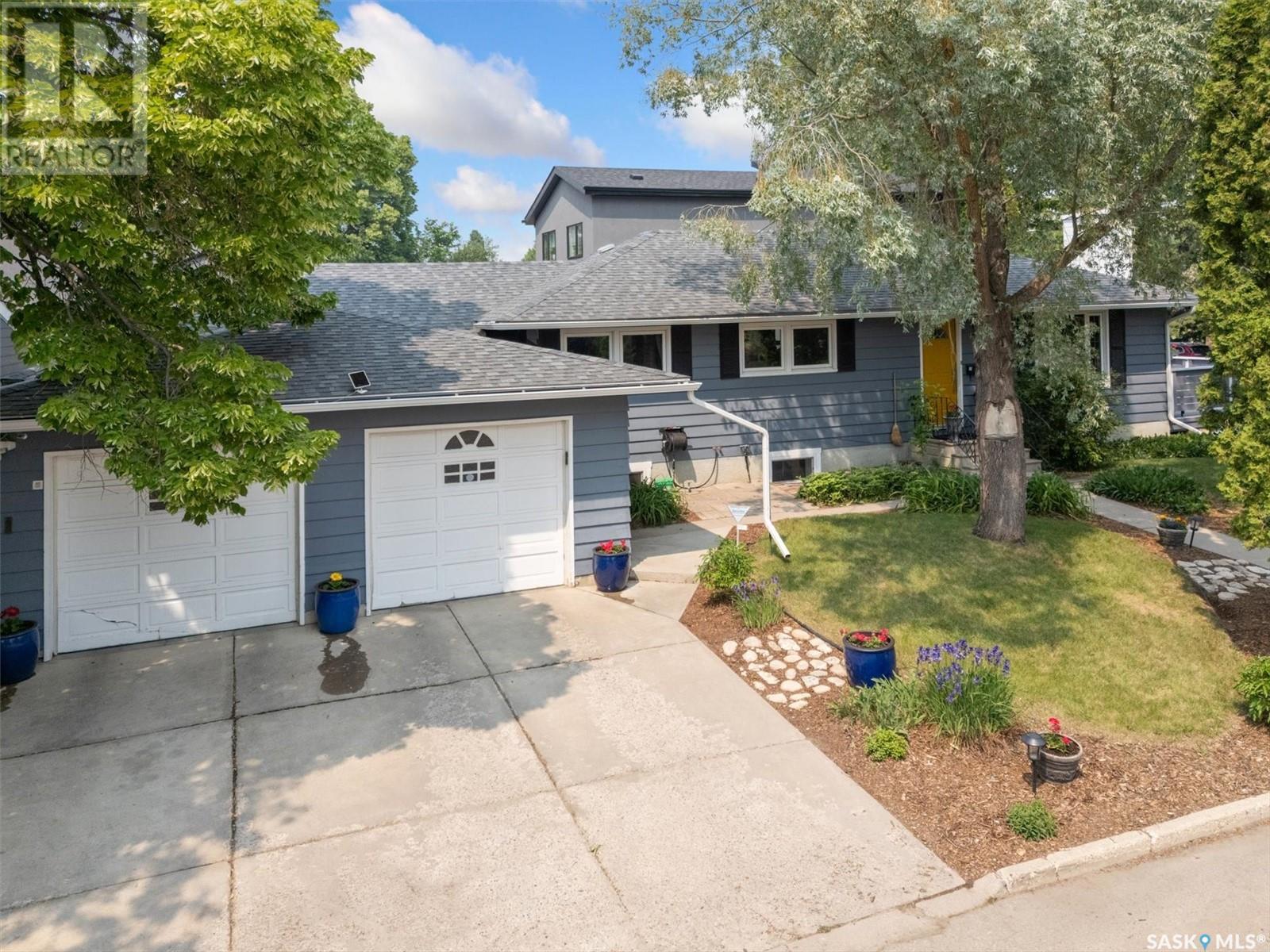Lorri Walters – Saskatoon REALTOR®
- Call or Text: (306) 221-3075
- Email: lorri@royallepage.ca
Description
Details
- Price:
- Type:
- Exterior:
- Garages:
- Bathrooms:
- Basement:
- Year Built:
- Style:
- Roof:
- Bedrooms:
- Frontage:
- Sq. Footage:
1634 Wiggins Avenue S Saskatoon, Saskatchewan S7H 2J9
$589,900
This home is packaged perfect with endless opportunities to support anyones lifestyle, vision & needs as the current owners have created a unique opportunity to Live/Work/& Play at home no matter what stage of life you're at! There is an independent Studio space that was designed to be a home based business / creative studio / space for the kids to hang out or a guest retreat. The studio was built in 2021 & is fully insulated / heated & even offers a Murphy bed within all the built-in cabinetry & storage space. The outdoor spaces of this property offer totally different experiences; if you're looking to start your day with a morning cup of coffee while the sun comes up then you can relax on the front deck which overlooks Wiggins Park or head out to the extremely private courtyard to enjoy a private function or nestle in for the evening around the firepit. This 1163 sqft bungalow has undergone extensive upgrades over the years & features a triple attached garage with a large heated workshop which will fulfil any of your hobbies/shop needs. In 2021 the 2 bedroom basement suite underwent extensive renovations; sleek modern kitchen with granite countertops, stainless steel appliances with a gas stove, direct vented microwave, soundproofing between the ceiling space to make the living space more enjoyable. The basement offers its own laundry room, bathroom with separate shower/bathtub, as well a private outdoor patio space with its own bbq connection. The main floor offers 3 bedrooms, updated bathroom with walk-in shower/double sinks, kitchen with high end appliances & corian counters, dining room with patio doors to the front deck, large living room & main floor laundry. Some of the notable upgrades/features include: Lennox high efficiency furnace & A/C (2025), water heater (2024), shingles (2017), vinyl plank flooring, windows / patio door, larger basement windows added ... As per the Seller’s direction, all offers will be presented on 2025-06-17 at 5:00 PM (id:62517)
Property Details
| MLS® Number | SK008967 |
| Property Type | Single Family |
| Neigbourhood | Haultain |
| Features | Treed, Corner Site, Wheelchair Access, Double Width Or More Driveway |
| Structure | Deck, Patio(s) |
Building
| Bathroom Total | 2 |
| Bedrooms Total | 5 |
| Appliances | Washer, Refrigerator, Dishwasher, Dryer, Microwave, Freezer, Oven - Built-in, Window Coverings, Garage Door Opener Remote(s), Storage Shed, Stove |
| Architectural Style | Bungalow |
| Basement Development | Finished |
| Basement Type | Full (finished) |
| Constructed Date | 1955 |
| Cooling Type | Central Air Conditioning |
| Fireplace Fuel | Wood |
| Fireplace Present | Yes |
| Fireplace Type | Conventional |
| Heating Fuel | Natural Gas |
| Heating Type | Forced Air |
| Stories Total | 1 |
| Size Interior | 1,163 Ft2 |
| Type | House |
Parking
| Attached Garage | |
| Parking Space(s) | 6 |
Land
| Acreage | No |
| Fence Type | Fence |
| Landscape Features | Lawn, Underground Sprinkler |
| Size Frontage | 50 Ft |
| Size Irregular | 6260.00 |
| Size Total | 6260 Sqft |
| Size Total Text | 6260 Sqft |
Rooms
| Level | Type | Length | Width | Dimensions |
|---|---|---|---|---|
| Basement | Family Room | 17 ft ,11 in | 10 ft ,10 in | 17 ft ,11 in x 10 ft ,10 in |
| Basement | Kitchen | 15 ft ,11 in | 11 ft ,3 in | 15 ft ,11 in x 11 ft ,3 in |
| Basement | Dining Room | 9 ft ,8 in | 9 ft ,7 in | 9 ft ,8 in x 9 ft ,7 in |
| Basement | Bedroom | 13 ft ,6 in | 7 ft ,5 in | 13 ft ,6 in x 7 ft ,5 in |
| Basement | Bedroom | 10 ft ,8 in | 9 ft ,7 in | 10 ft ,8 in x 9 ft ,7 in |
| Basement | 4pc Ensuite Bath | / x / | ||
| Basement | Laundry Room | 10 ft ,7 in | 9 ft ,2 in | 10 ft ,7 in x 9 ft ,2 in |
| Main Level | Living Room | 16 ft ,5 in | 14 ft | 16 ft ,5 in x 14 ft |
| Main Level | Dining Room | 10 ft ,6 in | 9 ft ,6 in | 10 ft ,6 in x 9 ft ,6 in |
| Main Level | Kitchen | 11 ft ,9 in | 9 ft ,11 in | 11 ft ,9 in x 9 ft ,11 in |
| Main Level | Bedroom | 12 ft ,3 in | 10 ft ,2 in | 12 ft ,3 in x 10 ft ,2 in |
| Main Level | Bedroom | 10 ft ,7 in | 9 ft ,6 in | 10 ft ,7 in x 9 ft ,6 in |
| Main Level | Bedroom | 10 ft ,6 in | 8 ft ,8 in | 10 ft ,6 in x 8 ft ,8 in |
| Main Level | 3pc Bathroom | / x / | ||
| Main Level | Laundry Room | / x / |
https://www.realtor.ca/real-estate/28458325/1634-wiggins-avenue-s-saskatoon-haultain
Contact Us
Contact us for more information

Reagan Baliski
Salesperson
baliskirealestate.ca/
1322 8th Street East
Saskatoon, Saskatchewan S7H 0S9
(306) 931-7653


















































