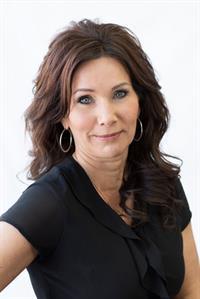Lorri Walters – Saskatoon REALTOR®
- Call or Text: (306) 221-3075
- Email: lorri@royallepage.ca
Description
Details
- Price:
- Type:
- Exterior:
- Garages:
- Bathrooms:
- Basement:
- Year Built:
- Style:
- Roof:
- Bedrooms:
- Frontage:
- Sq. Footage:
1631 Stensrud Road Saskatoon, Saskatchewan S7W 0C4
$644,900
Stunning Modified Bi-Level with Showpiece Garage | 5 Bed, 3+1 Bath | 1,487 Sq. Ft. + Finished Basement Welcome to this beautifully maintained 1,487 sq. ft. modified bi-level in a desirable, family-friendly neighborhood — just steps from schools, parks, and all amenities! Inside, you’ll find main & upper freshly painted with 5 spacious bedrooms and 3 full 4-piece bathrooms, offering plenty of room for growing families or hosting guests. The main living areas feature gleaming hardwood flooring and a vaulted ceiling, creating a bright and open atmosphere. Enjoy the convenience of upper-level laundry with premium Miele washer & dryer. The kitchen is a chef’s dream with stainless steel appliances, gas cooktop, built-in oven, plenty of cabinetry and walk-in pantry. The finished basement provides a comfortable rec space, lots of storage, and adds to the home’s functionality. Step outside to the manicured backyard oasis: Front yard xeriscaped with mature trees/shrubs Fenced backyard with patio, greenspace, and privacy panels on deck. Deck with zero-maintenance rubber flooring and metal railings — patio table & chairs included! But the real showstopper? A 25' x 29.9' heated garage packed with premium features: Hayley metal cabinetry, sink, keg & beverage fridge Tire rack, wall slats, TV, floor mats, and lifestyle retractable screens Finished with durable polyaspartic flooring and a convenient 2-piece bathroom Additional highlights: Stucco exterior and concrete basement, extra electrical panel in garage with 220 volt plug. Located close to elementary schools, shopping, parks, and more! This one-of-a-kind home offers the perfect blend of comfort, style, and functionality — ideal for families or hobbyists who love their space. Don’t miss your chance to own this incredible home — book your private showing today!... As per the Seller’s direction, all offers will be presented on 2025-08-28 at 8:00 PM (id:62517)
Property Details
| MLS® Number | SK016241 |
| Property Type | Single Family |
| Neigbourhood | Willowgrove |
| Features | Treed, Rectangular, Sump Pump |
| Structure | Patio(s) |
Building
| Bathroom Total | 3 |
| Bedrooms Total | 5 |
| Appliances | Washer, Refrigerator, Dishwasher, Dryer, Microwave, Alarm System, Oven - Built-in, Window Coverings, Garage Door Opener Remote(s), Hood Fan, Central Vacuum - Roughed In, Stove |
| Architectural Style | Bi-level |
| Basement Development | Finished |
| Basement Type | Full (finished) |
| Constructed Date | 2010 |
| Cooling Type | Central Air Conditioning, Air Exchanger |
| Fire Protection | Alarm System |
| Heating Fuel | Natural Gas |
| Heating Type | Forced Air |
| Size Interior | 1,487 Ft2 |
| Type | House |
Parking
| Attached Garage | |
| Heated Garage | |
| Parking Space(s) | 6 |
Land
| Acreage | No |
| Fence Type | Fence |
| Landscape Features | Lawn, Underground Sprinkler |
| Size Frontage | 50 Ft |
| Size Irregular | 5588.00 |
| Size Total | 5588 Sqft |
| Size Total Text | 5588 Sqft |
Rooms
| Level | Type | Length | Width | Dimensions |
|---|---|---|---|---|
| Second Level | Bedroom | 13 ft ,1 in | 10 ft ,1 in | 13 ft ,1 in x 10 ft ,1 in |
| Second Level | Bedroom | 10 ft ,3 in | 9 ft ,9 in | 10 ft ,3 in x 9 ft ,9 in |
| Second Level | 4pc Bathroom | 4 ft ,11 in | 8 ft ,9 in | 4 ft ,11 in x 8 ft ,9 in |
| Second Level | Laundry Room | 5 ft ,3 in | 5 ft ,5 in | 5 ft ,3 in x 5 ft ,5 in |
| Basement | Family Room | 13 ft ,3 in | 23 ft | 13 ft ,3 in x 23 ft |
| Basement | Bedroom | 9 ft ,5 in | 8 ft ,9 in | 9 ft ,5 in x 8 ft ,9 in |
| Basement | Bedroom | 9 ft ,11 in | 8 ft ,9 in | 9 ft ,11 in x 8 ft ,9 in |
| Basement | 4pc Bathroom | 9 ft ,1 in | 4 ft ,11 in | 9 ft ,1 in x 4 ft ,11 in |
| Basement | Other | 6 ft ,9 in | 13 ft ,2 in | 6 ft ,9 in x 13 ft ,2 in |
| Main Level | Foyer | 11 ft ,5 in | 4 ft ,3 in | 11 ft ,5 in x 4 ft ,3 in |
| Main Level | Kitchen | 13 ft ,6 in | 8 ft ,2 in | 13 ft ,6 in x 8 ft ,2 in |
| Main Level | Dining Room | 9 ft ,10 in | 10 ft ,3 in | 9 ft ,10 in x 10 ft ,3 in |
| Main Level | Living Room | 14 ft ,11 in | 11 ft ,8 in | 14 ft ,11 in x 11 ft ,8 in |
| Main Level | Primary Bedroom | 13 ft | 14 ft ,11 in | 13 ft x 14 ft ,11 in |
| Main Level | 4pc Bathroom | 7 ft ,7 in | 4 ft ,11 in | 7 ft ,7 in x 4 ft ,11 in |
https://www.realtor.ca/real-estate/28759034/1631-stensrud-road-saskatoon-willowgrove
Contact Us
Contact us for more information

Bev Classen
Salesperson
639 Main Street
Humboldt, Saskatchewan S0K 2A0
(306) 682-5061
(306) 682-5063



















































