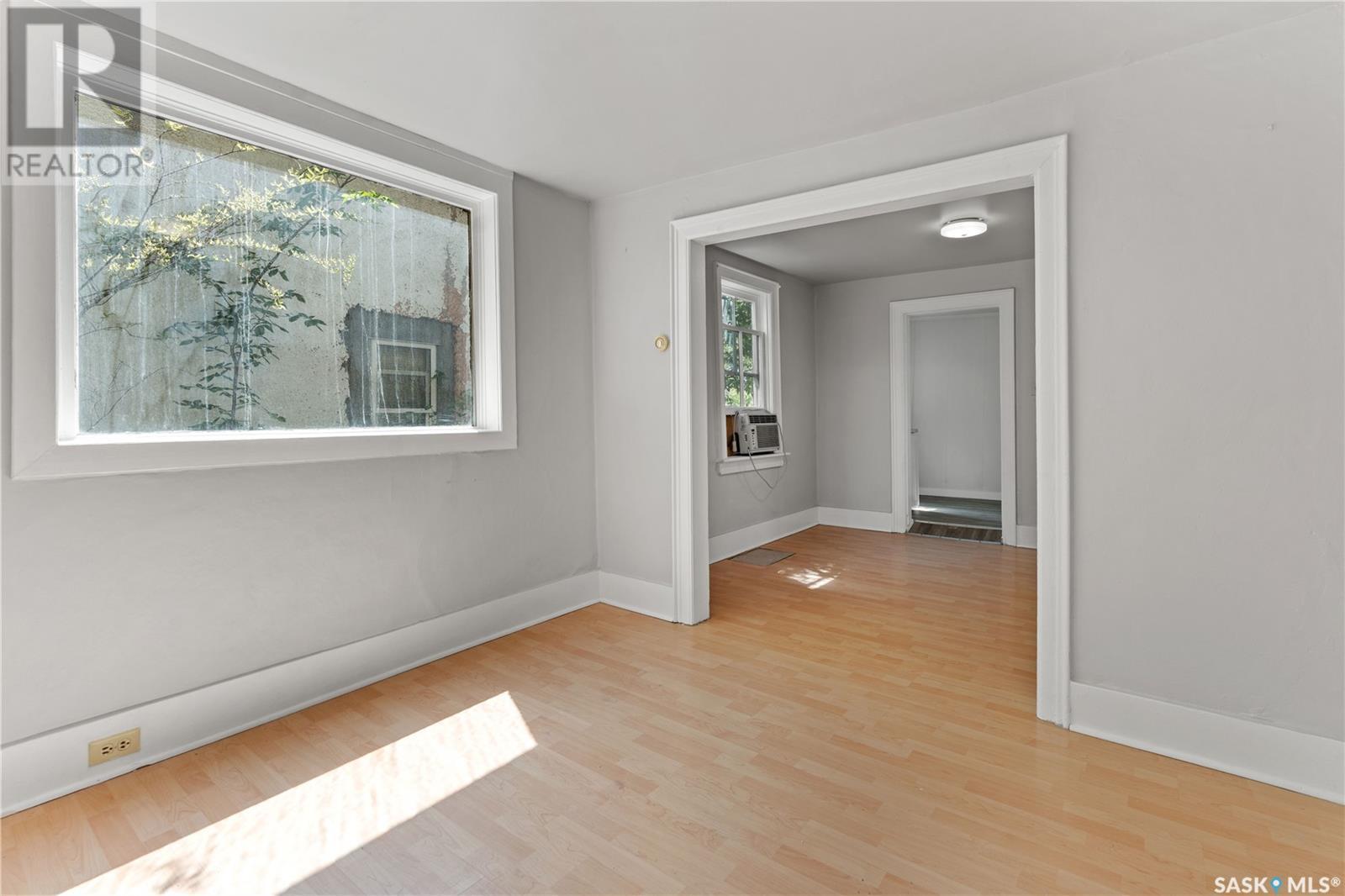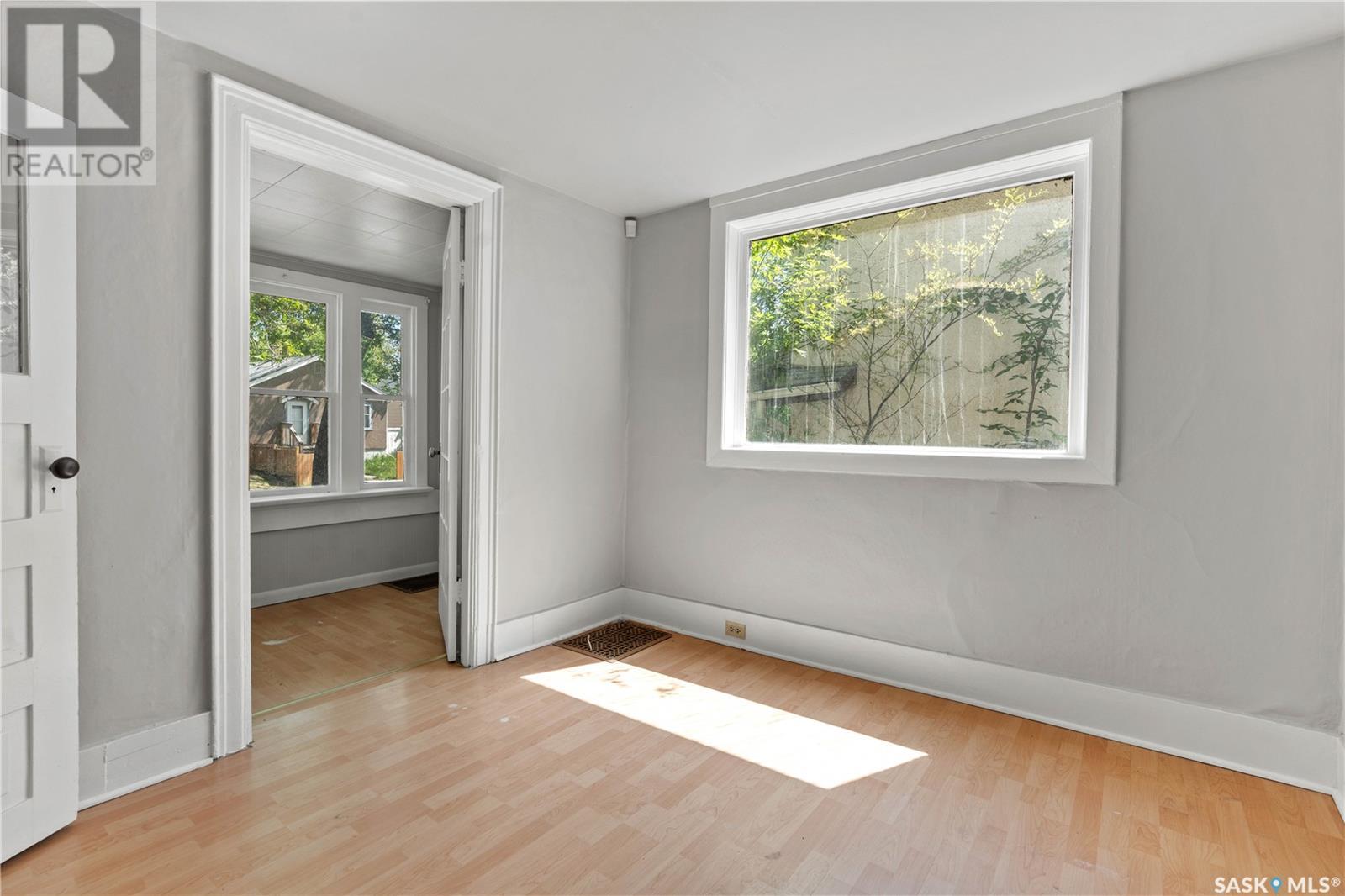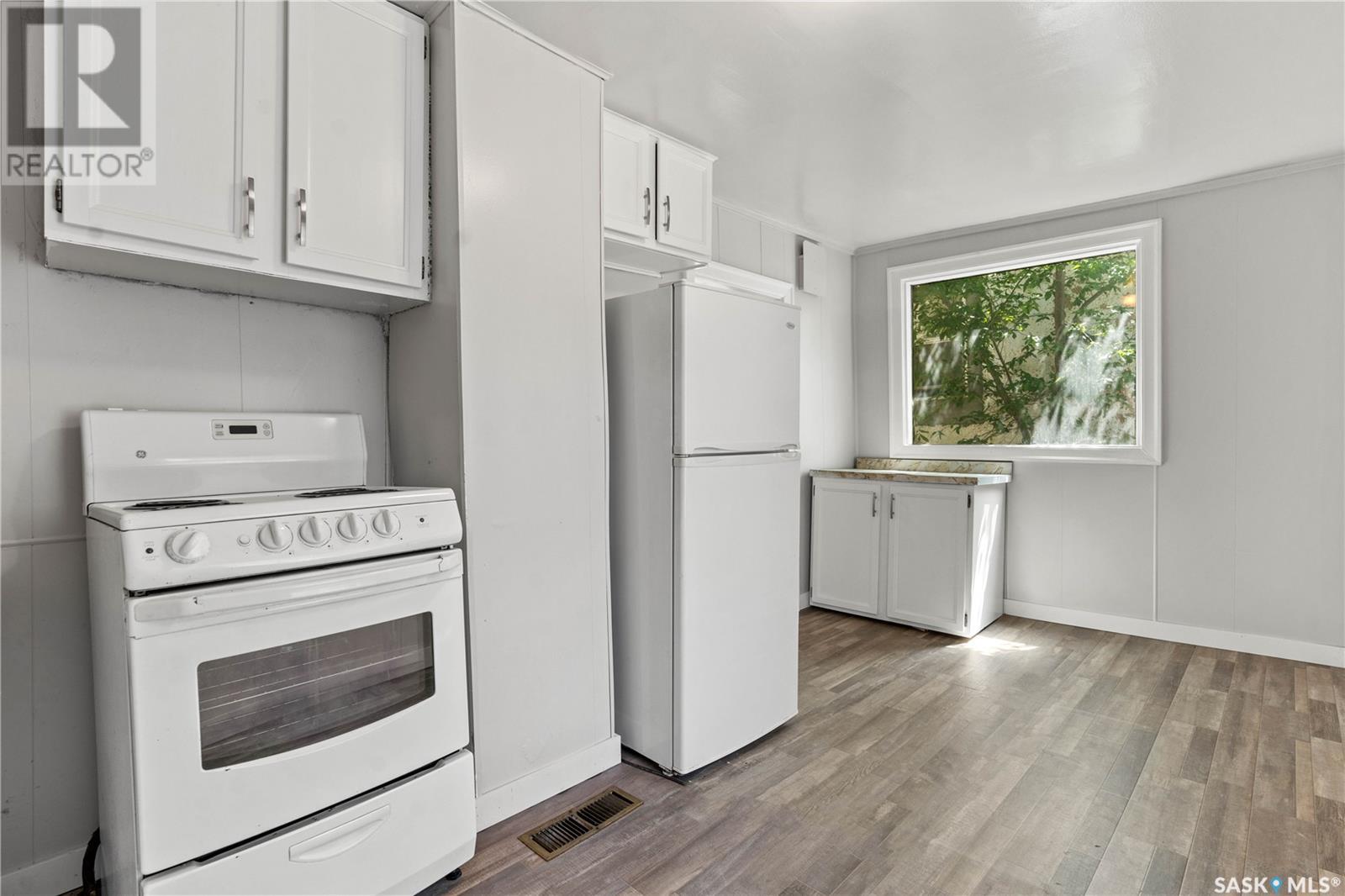Lorri Walters – Saskatoon REALTOR®
- Call or Text: (306) 221-3075
- Email: lorri@royallepage.ca
Description
Details
- Price:
- Type:
- Exterior:
- Garages:
- Bathrooms:
- Basement:
- Year Built:
- Style:
- Roof:
- Bedrooms:
- Frontage:
- Sq. Footage:
1628 Toronto Street Regina, Saskatchewan S4P 1M2
$79,980
Discover the perfect blend of affordability and potential in this delightful home. Awaiting its next chapter, this property presents a golden opportunity for first-time buyers to achieve homeownership or for astute investors to launch their portfolio. Step inside to find a freshly painted interior with 2 bedrooms, a den perfect for a home office, and 2 bathrooms. Enjoy the convenience of the location and the privacy of a partially fenced yard. This move-in ready home is a rare find in today's market – book your showing today and unlock its potential! (id:62517)
Property Details
| MLS® Number | SK007395 |
| Property Type | Single Family |
| Neigbourhood | General Hospital |
| Features | Lane, Sump Pump |
Building
| Bathroom Total | 2 |
| Bedrooms Total | 2 |
| Appliances | Washer, Refrigerator, Dryer, Stove |
| Basement Development | Unfinished |
| Basement Type | Full (unfinished) |
| Constructed Date | 1912 |
| Heating Type | Forced Air |
| Stories Total | 2 |
| Size Interior | 702 Ft2 |
| Type | House |
Parking
| Parking Pad | |
| None | |
| Parking Space(s) | 3 |
Land
| Acreage | No |
| Fence Type | Partially Fenced |
| Size Frontage | 31 Ft |
| Size Irregular | 3120.00 |
| Size Total | 3120 Sqft |
| Size Total Text | 3120 Sqft |
Rooms
| Level | Type | Length | Width | Dimensions |
|---|---|---|---|---|
| Second Level | 3pc Bathroom | 6 ft ,6 in | 6 ft ,2 in | 6 ft ,6 in x 6 ft ,2 in |
| Second Level | Bedroom | 10 ft ,7 in | 8 ft ,2 in | 10 ft ,7 in x 8 ft ,2 in |
| Second Level | Bedroom | 15 ft ,5 in | 7 ft ,1 in | 15 ft ,5 in x 7 ft ,1 in |
| Basement | Laundry Room | Measurements not available | ||
| Main Level | Kitchen | 15 ft ,4 in | 7 ft ,9 in | 15 ft ,4 in x 7 ft ,9 in |
| Main Level | Dining Room | 11 ft | 9 ft ,2 in | 11 ft x 9 ft ,2 in |
| Main Level | Living Room | 9 ft ,8 in | 9 ft ,4 in | 9 ft ,8 in x 9 ft ,4 in |
| Main Level | 2pc Bathroom | 7 ft | 3 ft ,9 in | 7 ft x 3 ft ,9 in |
| Main Level | Den | 8 ft ,1 in | 5 ft ,9 in | 8 ft ,1 in x 5 ft ,9 in |
https://www.realtor.ca/real-estate/28385477/1628-toronto-street-regina-general-hospital
Contact Us
Contact us for more information

Matthew Pfeifer
Salesperson
202-2595 Quance Street East
Regina, Saskatchewan S4V 2Y8
(306) 359-1900





























