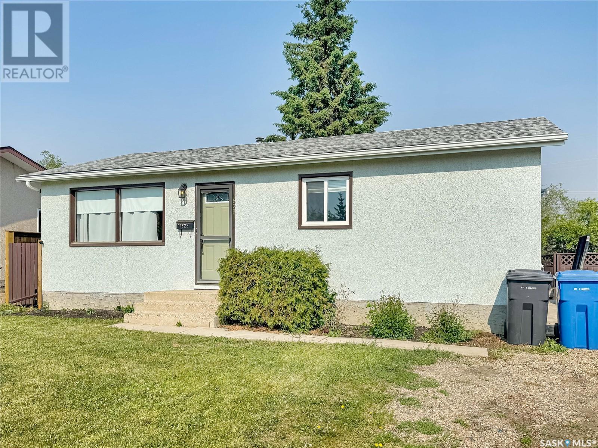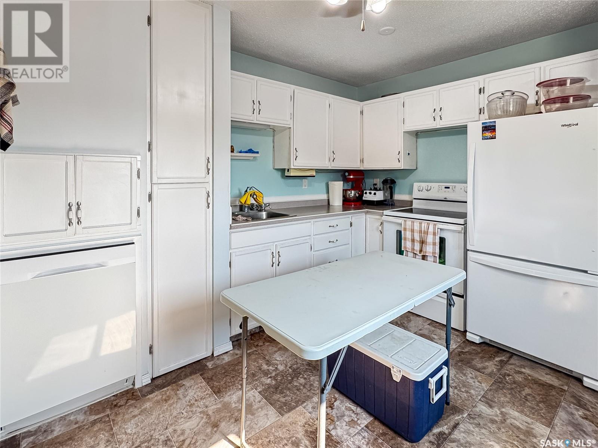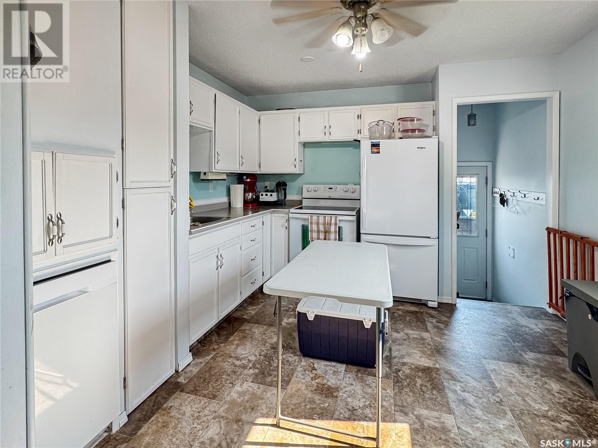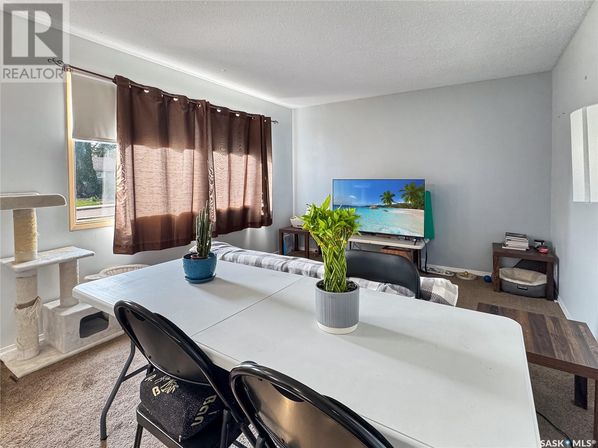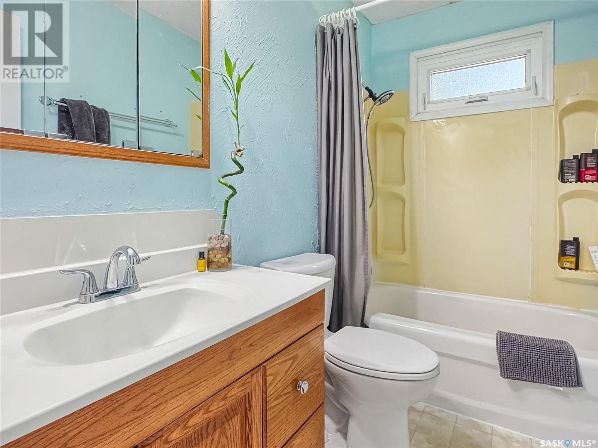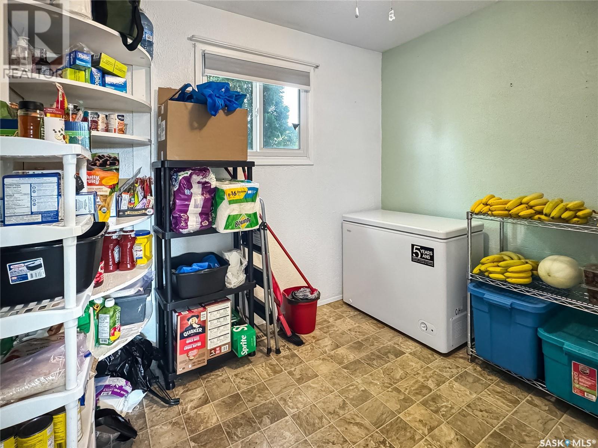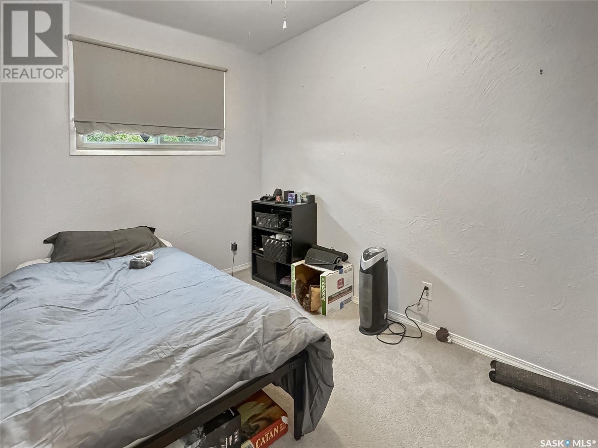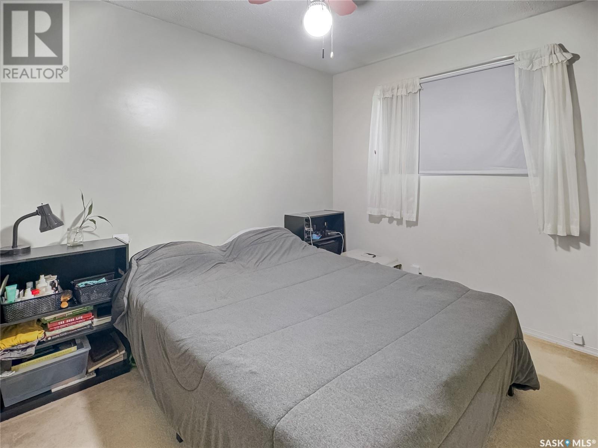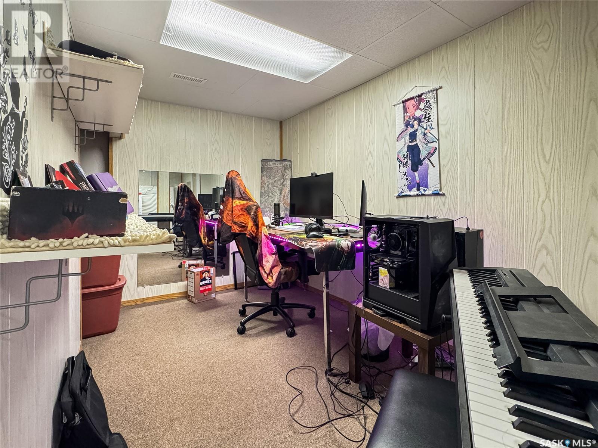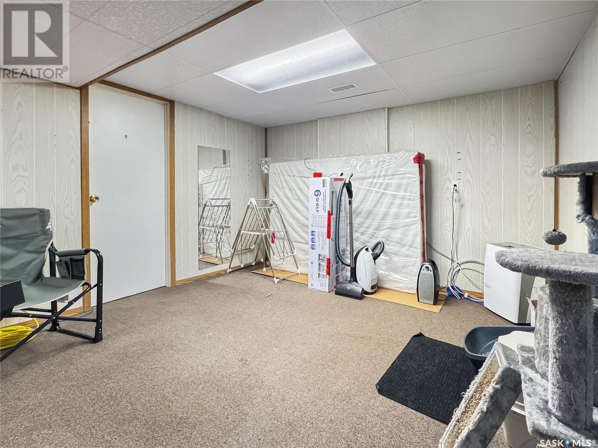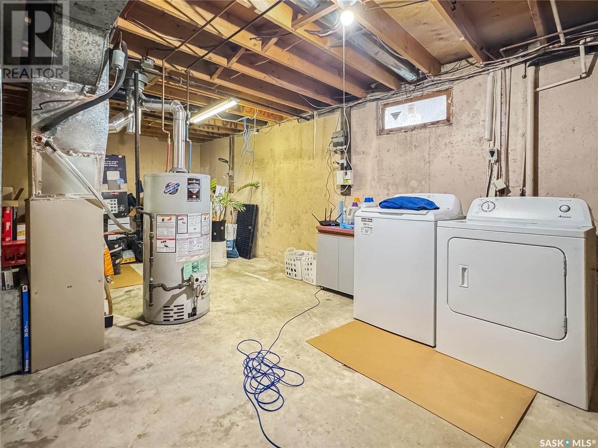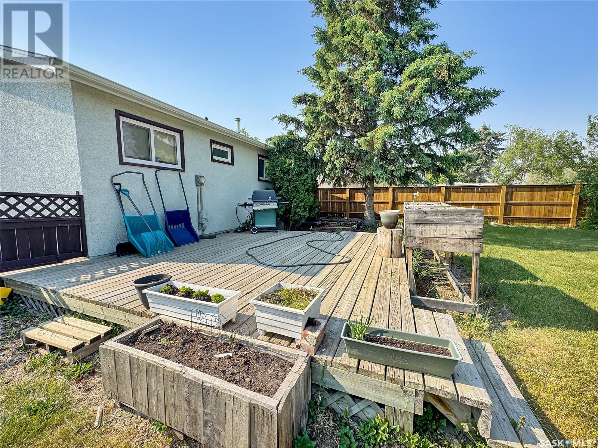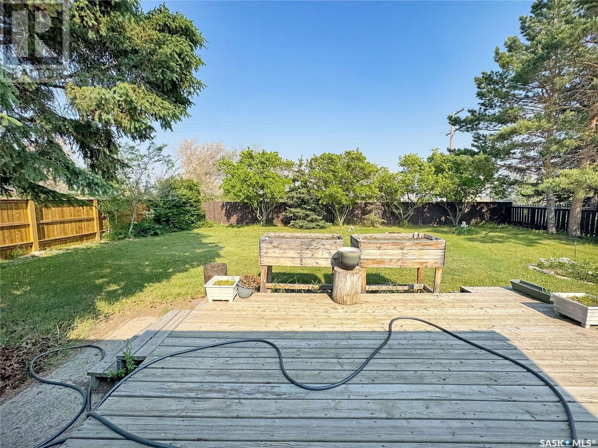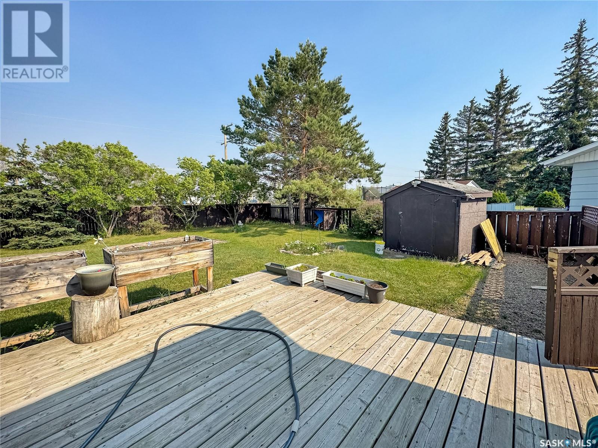Lorri Walters – Saskatoon REALTOR®
- Call or Text: (306) 221-3075
- Email: lorri@royallepage.ca
Description
Details
- Price:
- Type:
- Exterior:
- Garages:
- Bathrooms:
- Basement:
- Year Built:
- Style:
- Roof:
- Bedrooms:
- Frontage:
- Sq. Footage:
1628 Mackenzie King Crescent North Battleford, Saskatchewan S9A 3E3
$149,900
Located on Mackenzie King Crescent, this 840 sq. ft. bungalow offers practical living with a clean, well-kept layout. The main floor features a bright living room with ample natural light, a functional kitchen updated with newer flooring, and a built-in dishwasher and fridge (both replaced in 2019). Three bedrooms and a 4-piece bathroom are situated just down the hall. The interior has been painted with a modern touch, giving the home a refreshed and neutral finish. The basement is partially developed, offering a spacious rec room and games area. The utility room houses the laundry, a mid-efficient furnace, and the water heater. An additional undeveloped area provides room for storage or future finishing options. The property sits on a large lot backing onto the territorial walking trail. The yard is fully fenced and features a large deck for entertaining or relaxing and a storage shed for all your outside storage and yard tools. Some recent upgrades include shingles (2024), washing machine (2022), Stained fence (2022), Natural gas BBQ hook up, permit approved fire pit, new water heater (2020). This is a clean, move-in-ready home with potential for personalization, ideal for first-time buyers, downsizers, or investors. Call today for a private showing. (id:62517)
Property Details
| MLS® Number | SK007890 |
| Property Type | Single Family |
| Neigbourhood | College Heights |
| Features | Treed, Irregular Lot Size |
| Structure | Deck |
Building
| Bathroom Total | 1 |
| Bedrooms Total | 3 |
| Appliances | Washer, Refrigerator, Dishwasher, Dryer, Alarm System, Storage Shed, Stove |
| Architectural Style | Bungalow |
| Basement Development | Partially Finished |
| Basement Type | Full (partially Finished) |
| Constructed Date | 1975 |
| Cooling Type | Central Air Conditioning |
| Fire Protection | Alarm System |
| Heating Fuel | Natural Gas |
| Heating Type | Forced Air |
| Stories Total | 1 |
| Size Interior | 840 Ft2 |
| Type | House |
Parking
| None | |
| Gravel | |
| Parking Space(s) | 2 |
Land
| Acreage | No |
| Fence Type | Fence |
| Landscape Features | Lawn |
| Size Irregular | 7756.00 |
| Size Total | 7756 Sqft |
| Size Total Text | 7756 Sqft |
Rooms
| Level | Type | Length | Width | Dimensions |
|---|---|---|---|---|
| Basement | Other | 10 ft ,6 in | 11 ft | 10 ft ,6 in x 11 ft |
| Basement | Games Room | 11 ft | 7 ft | 11 ft x 7 ft |
| Basement | Other | 22 ft | 11 ft | 22 ft x 11 ft |
| Basement | Laundry Room | 22 ft | 12 ft | 22 ft x 12 ft |
| Main Level | Living Room | 16 ft ,6 in | 11 ft ,6 in | 16 ft ,6 in x 11 ft ,6 in |
| Main Level | Kitchen | 11 ft ,6 in | 9 ft ,6 in | 11 ft ,6 in x 9 ft ,6 in |
| Main Level | Bedroom | 8 ft | 9 ft ,2 in | 8 ft x 9 ft ,2 in |
| Main Level | Bedroom | 7 ft | 11 ft ,5 in | 7 ft x 11 ft ,5 in |
| Main Level | Bedroom | 11 ft | 9 ft | 11 ft x 9 ft |
| Main Level | 4pc Bathroom | 7 ft | 5 ft | 7 ft x 5 ft |
Contact Us
Contact us for more information

Devan Oborowsky
Associate Broker
1541 100th Street
North Battleford, Saskatchewan S9A 0W3
(306) 445-5555
(306) 445-5066
dreamrealtysk.com/
