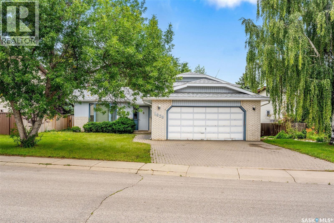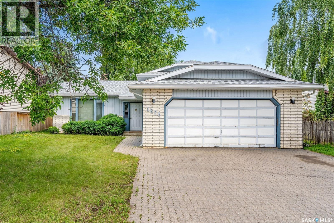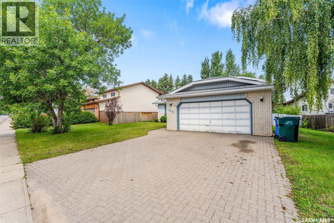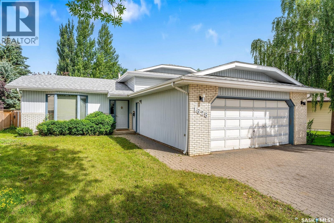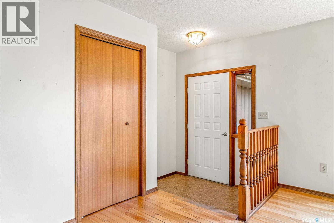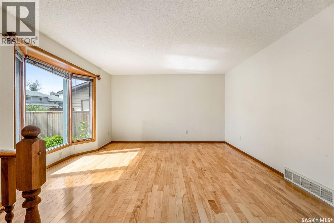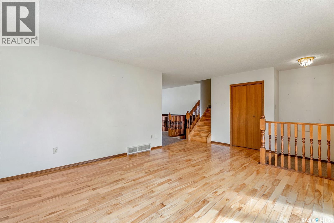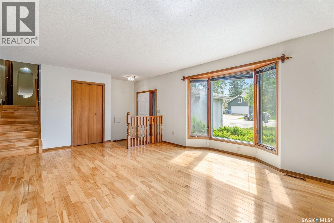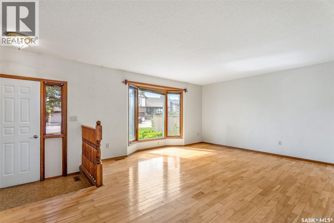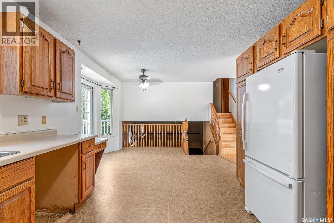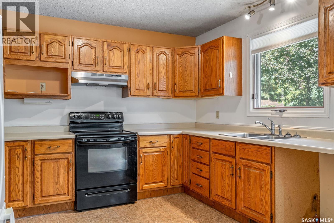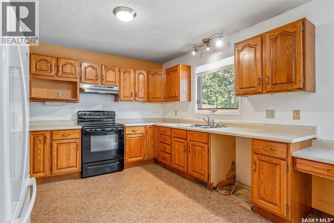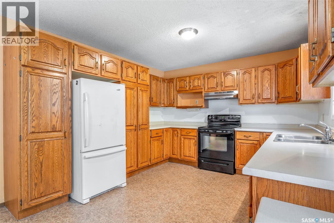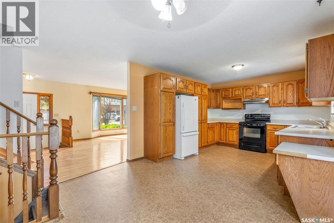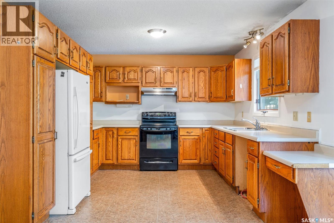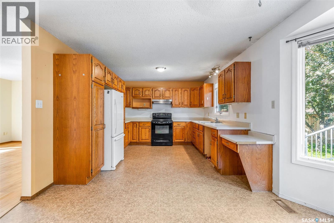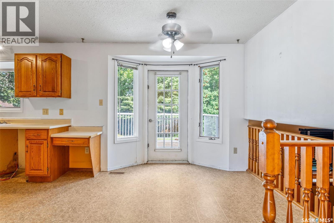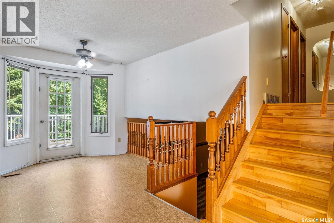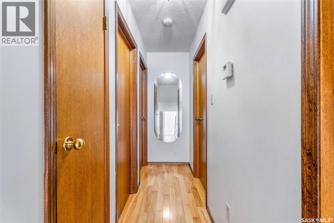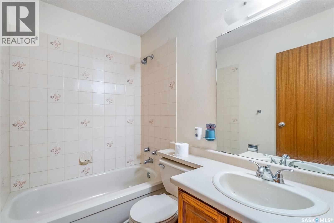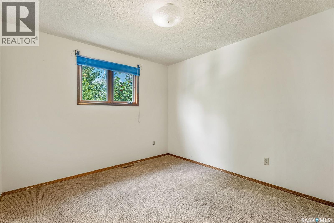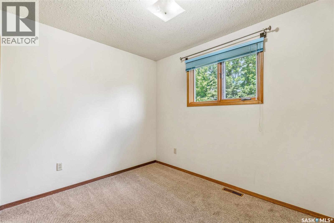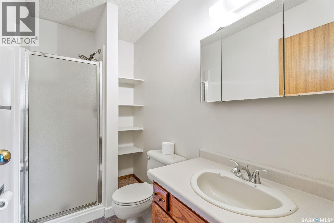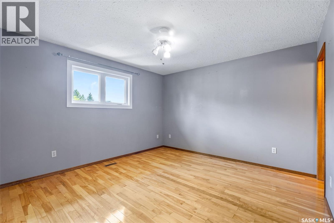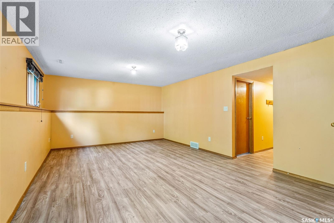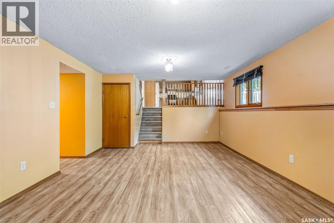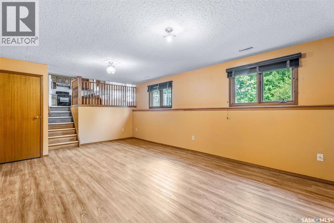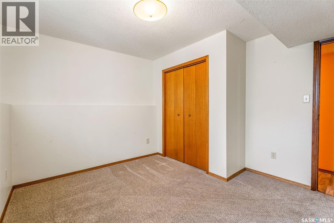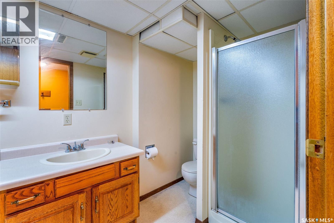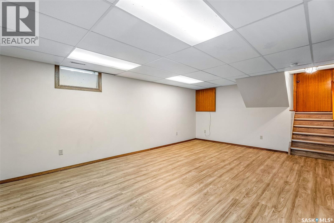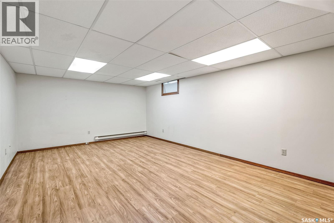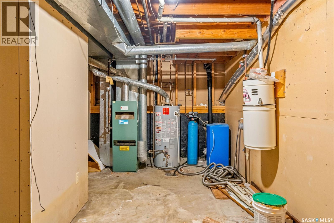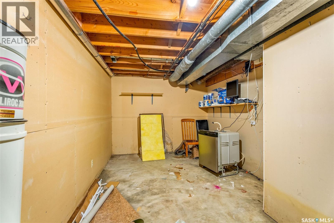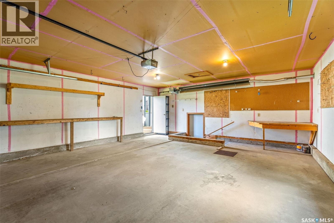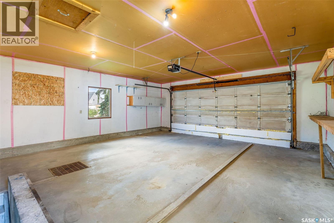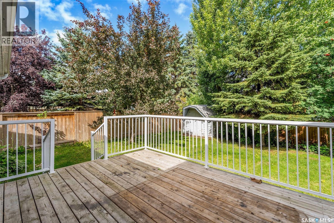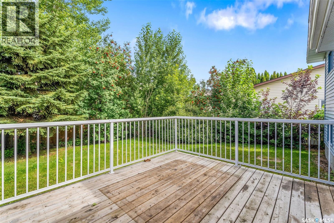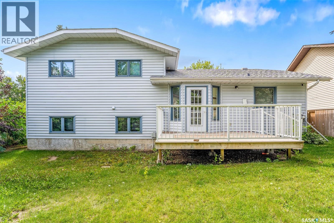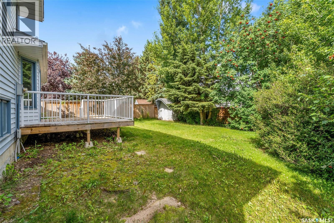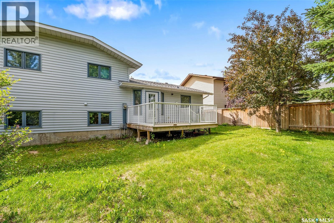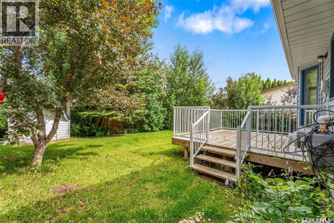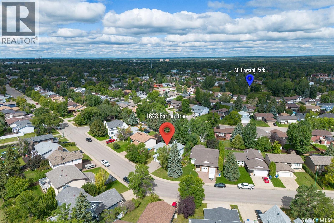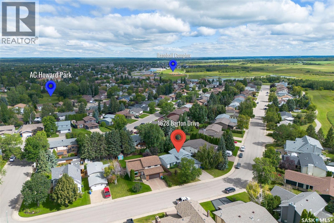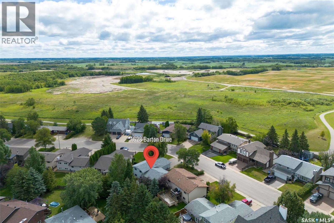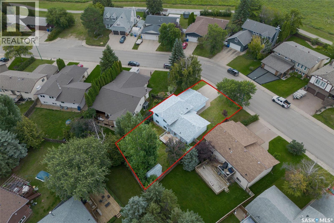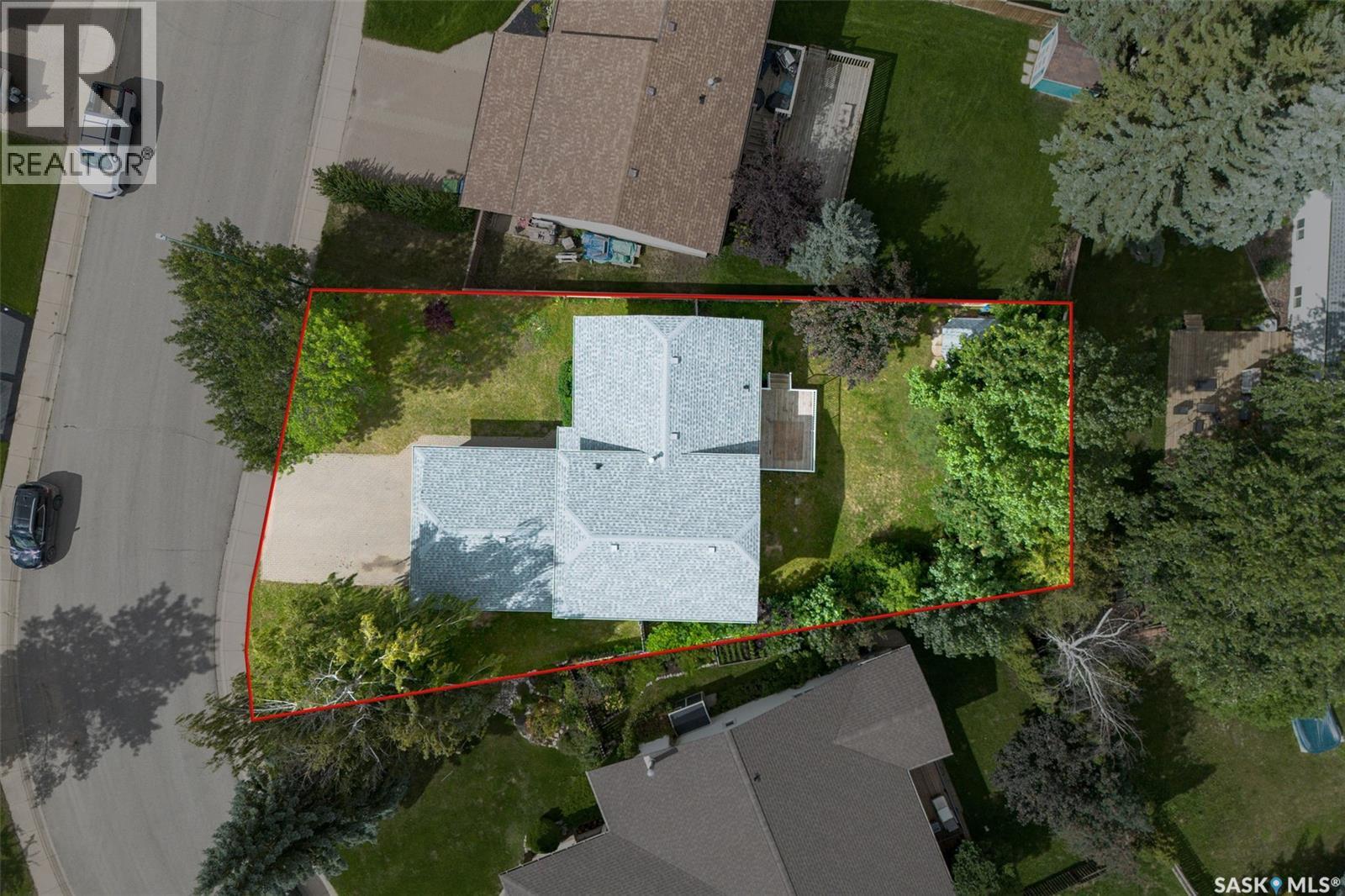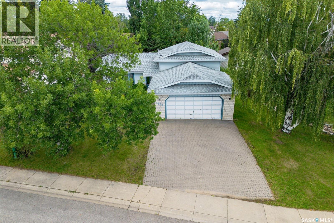Lorri Walters – Saskatoon REALTOR®
- Call or Text: (306) 221-3075
- Email: lorri@royallepage.ca
Description
Details
- Price:
- Type:
- Exterior:
- Garages:
- Bathrooms:
- Basement:
- Year Built:
- Style:
- Roof:
- Bedrooms:
- Frontage:
- Sq. Footage:
1628 Barton Drive Prince Albert, Saskatchewan S6V 7P5
$359,900
Located in the sought-after Crescent Acres neighborhood, this four-level split offers a fantastic layout and plenty of room for the whole family. The main level features a bright and spacious living room, a functional galley kitchen, and a dining area with patio doors leading to a deck and fully fenced backyard—perfect for outdoor gatherings. Upstairs, you’ll find three comfortable bedrooms, including the primary suite with its own 3-piece en suite. The third level boasts a generous family room, a fourth bedroom, and a combined bathroom/laundry area with direct access to the heated double attached garage. With its versatile layout and prime location near parks, schools, and amenities, this home is a perfect fit for family living. The basement has a large games room, and loads of storage in the utility room. All existing appliances included. (id:62517)
Property Details
| MLS® Number | SK015725 |
| Property Type | Single Family |
| Neigbourhood | Crescent Acres |
| Features | Treed, Irregular Lot Size |
| Structure | Deck |
Building
| Bathroom Total | 3 |
| Bedrooms Total | 4 |
| Appliances | Washer, Refrigerator, Dishwasher, Dryer, Storage Shed, Stove |
| Basement Development | Finished |
| Basement Type | Full (finished) |
| Constructed Date | 1987 |
| Construction Style Split Level | Split Level |
| Heating Fuel | Natural Gas |
| Heating Type | Forced Air |
| Size Interior | 1,212 Ft2 |
| Type | House |
Parking
| Attached Garage | |
| Parking Space(s) | 4 |
Land
| Acreage | No |
| Fence Type | Fence |
| Landscape Features | Lawn |
| Size Frontage | 74 Ft ,9 In |
| Size Irregular | 0.17 |
| Size Total | 0.17 Ac |
| Size Total Text | 0.17 Ac |
Rooms
| Level | Type | Length | Width | Dimensions |
|---|---|---|---|---|
| Second Level | Primary Bedroom | 12 ft | 12 ft x Measurements not available | |
| Second Level | Bedroom | 10 ft | 10 ft x Measurements not available | |
| Second Level | Bedroom | 10 ft | 10 ft x Measurements not available | |
| Second Level | 4pc Bathroom | 5 ft | 5 ft x Measurements not available | |
| Second Level | 3pc Bathroom | 4'8 x 8'6 | ||
| Third Level | Family Room | 14 ft | 14 ft x Measurements not available | |
| Third Level | Bedroom | 11'6 x 12'6 | ||
| Third Level | 3pc Bathroom | 5'6 x 8'6 | ||
| Basement | Family Room | 13'6 x 20'6 | ||
| Basement | Other | 20 ft | Measurements not available x 20 ft | |
| Main Level | Living Room | 13 ft | 17 ft | 13 ft x 17 ft |
| Main Level | Dining Room | 12'6 x 11'6 | ||
| Main Level | Kitchen | 9 ft | 9 ft x Measurements not available |
https://www.realtor.ca/real-estate/28737389/1628-barton-drive-prince-albert-crescent-acres
Contact Us
Contact us for more information

Lou Doderai
Broker
www.royallepagepa.ca/
575 16th Street West
Prince Albert, Saskatchewan S6V 3V9
(306) 922-5322
www.royallepagepa.ca/

Carmen Cartier
Associate Broker
www.royallepagepa.ca/
575 16th Street West
Prince Albert, Saskatchewan S6V 3V9
(306) 922-5322
www.royallepagepa.ca/
