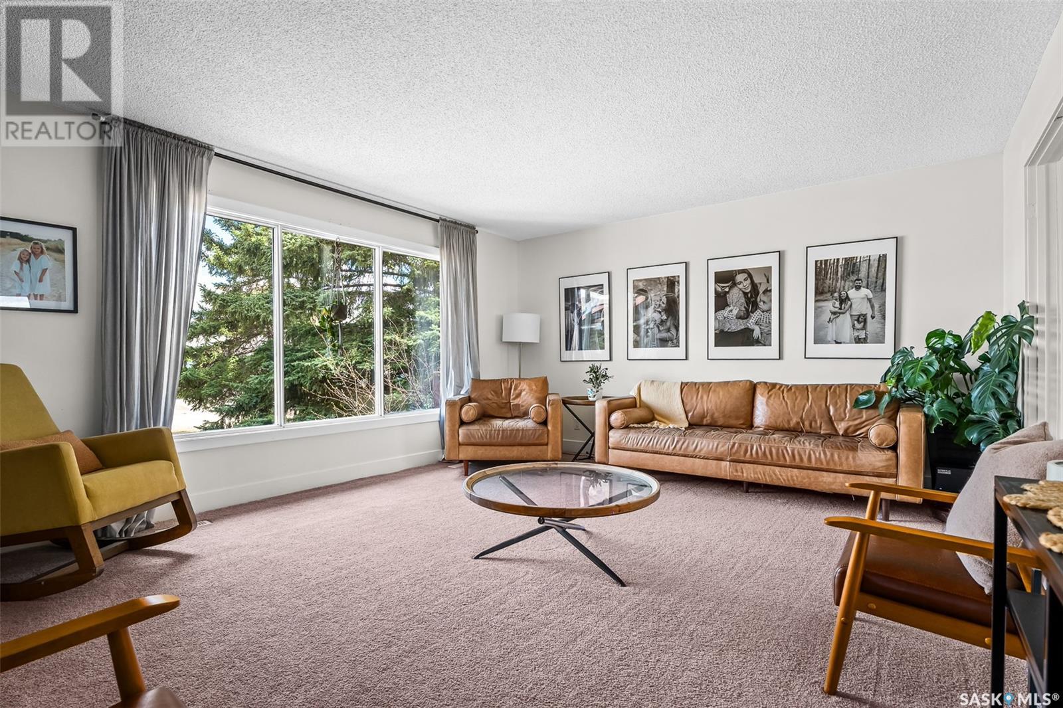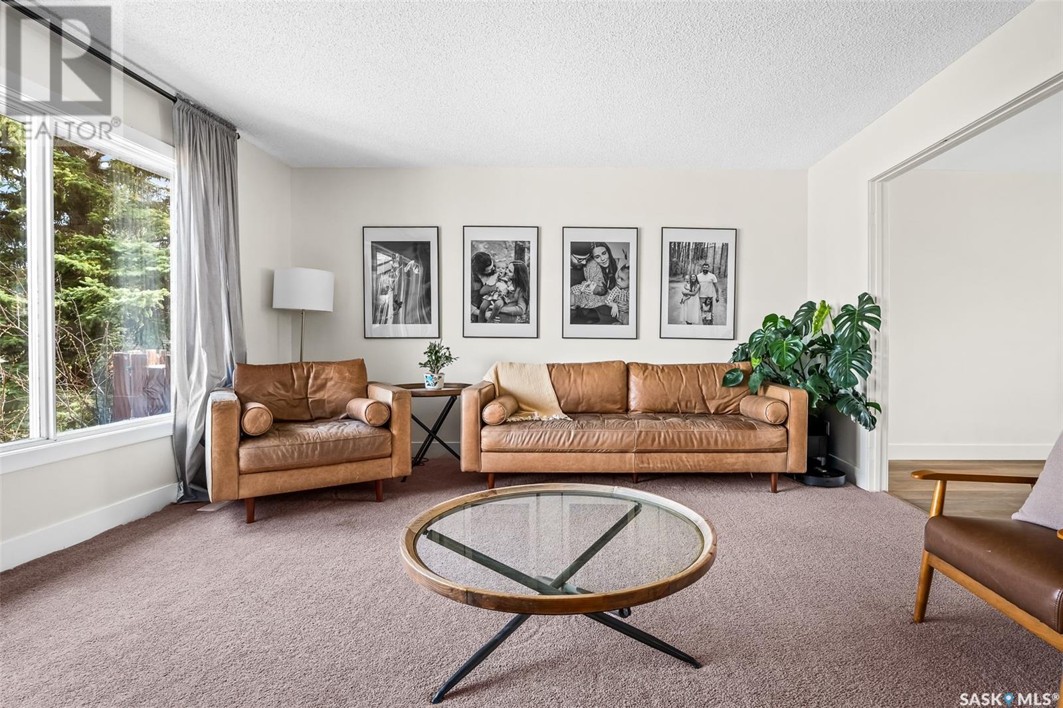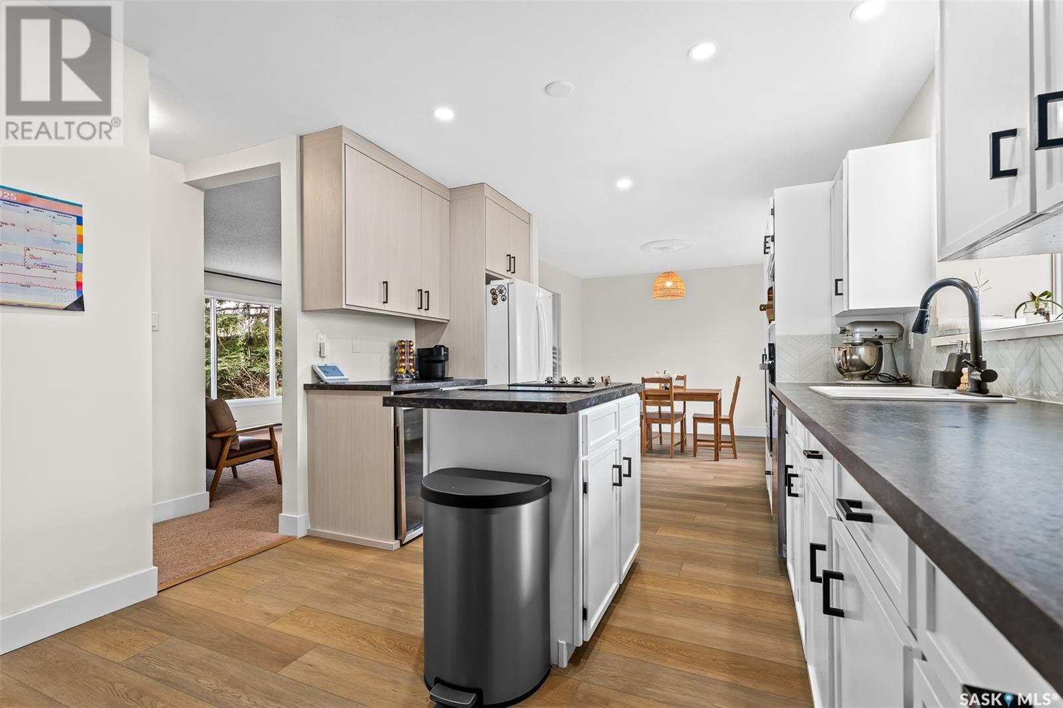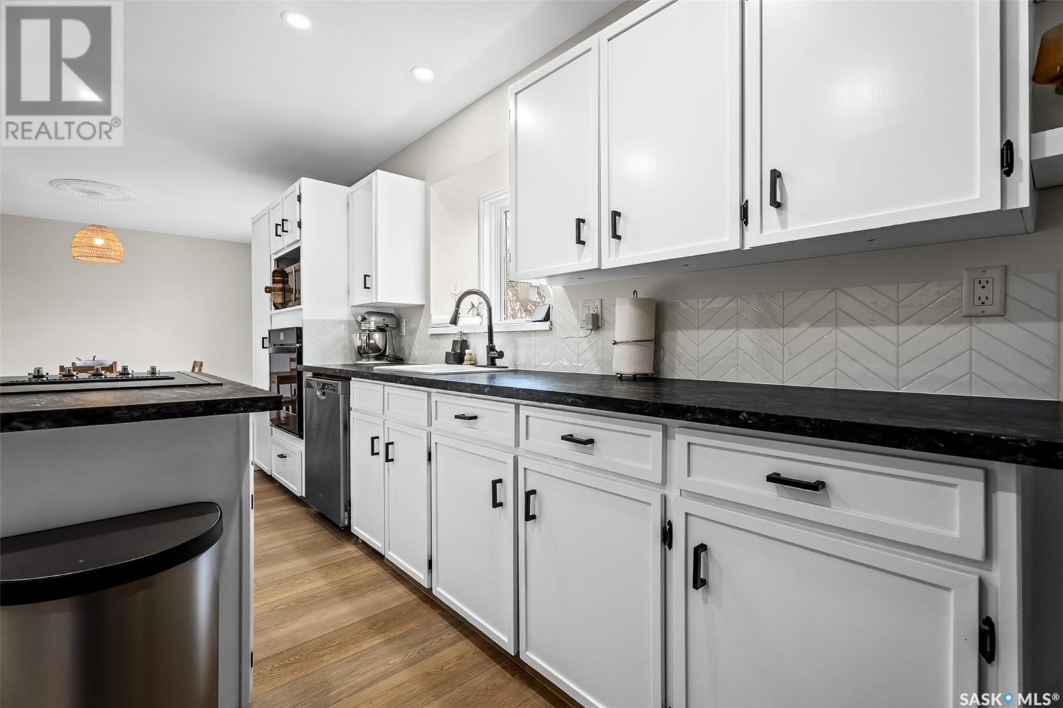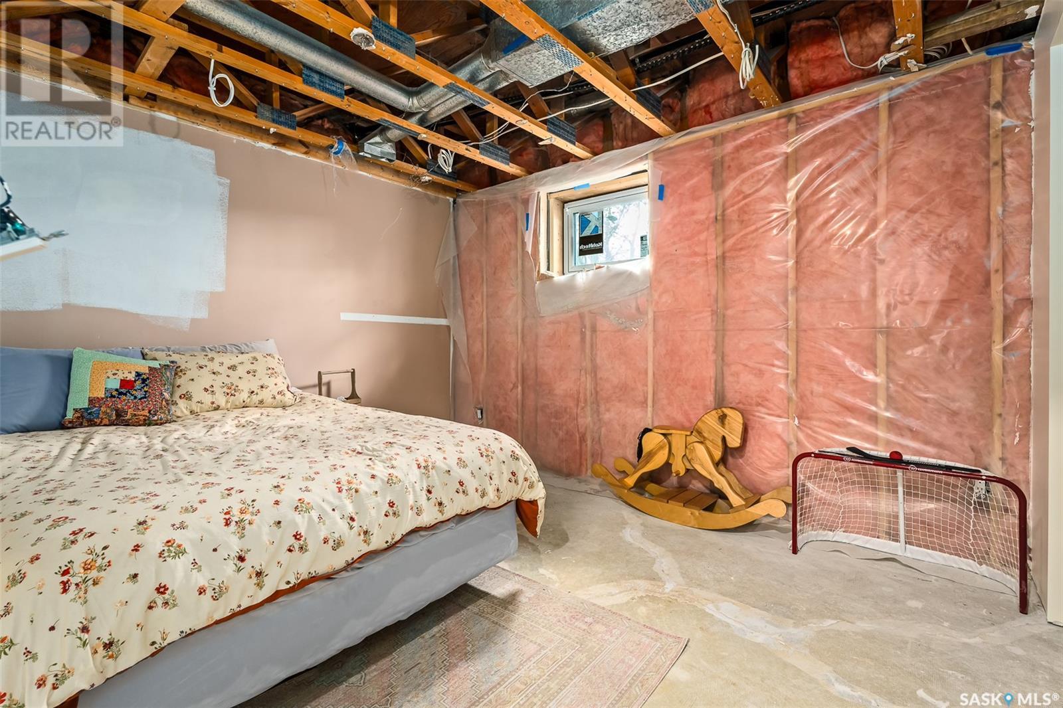Lorri Walters – Saskatoon REALTOR®
- Call or Text: (306) 221-3075
- Email: lorri@royallepage.ca
Description
Details
- Price:
- Type:
- Exterior:
- Garages:
- Bathrooms:
- Basement:
- Year Built:
- Style:
- Roof:
- Bedrooms:
- Frontage:
- Sq. Footage:
1615 Botting Bay Moose Jaw, Saskatchewan S6H 7S7
$610,000
If you’ve been waiting for the perfect home to hit the market in the peaceful cul-de-sac of Botting Bay, your wait is over. This beautifully maintained 2-storey split sits on a generous 0.51-acre lot backing directly onto a park, offering both space and privacy. With over 1,968 sq ft of living space, this home features 4 bedrooms, 4 bathrooms, and a double attached garage. Step into a spacious foyer with ample closet space. Just a few steps up, you’ll find a bright and airy living room with large windows that flood the space with natural light. The adjoining dining area leads into a modern kitchen, complete with white cabinetry, updated countertops, new pot lights, flooring, and fresh paint. There’s also a convenient coffee bar and a breakfast bar overlooking the cozy family room. Patio doors off the family room open to a large deck and a fully fenced backyard—perfect for entertaining or relaxing. The main floor also includes a powder room, access to the garage (with a 2-year-old overhead door) and a lovely office with French doors. Upstairs, you’ll find two well-sized bedrooms and a 4-piece bathroom. The spacious primary bedroom features his-and-hers closets and a private 3-piece ensuite. Recent updates include: updated windows, interior doors, light fixtures, and paint throughout this level. The newly renovated basement adds even more living space with a legal bedroom (this room will be fully finished prior to possession), a family room, a 2-piece bathroom, a laundry area, and a mechanical room. The expansive yard offers endless possibilities—there’s room for a garden, a trampoline (included), a pool, and even RV or boat parking. Backing onto a park and soccer field, this home truly has it all. Don’t miss the opportunity to make this your forever family home. (id:62517)
Property Details
| MLS® Number | SK004337 |
| Property Type | Single Family |
| Neigbourhood | VLA/Sunningdale |
| Features | Treed, Irregular Lot Size |
| Structure | Deck |
Building
| Bathroom Total | 4 |
| Bedrooms Total | 4 |
| Appliances | Washer, Refrigerator, Dishwasher, Dryer, Microwave, Oven - Built-in, Garage Door Opener Remote(s), Storage Shed, Stove |
| Architectural Style | 2 Level |
| Basement Development | Finished |
| Basement Type | Partial (finished) |
| Constructed Date | 1984 |
| Cooling Type | Central Air Conditioning |
| Heating Fuel | Natural Gas |
| Heating Type | Forced Air |
| Stories Total | 2 |
| Size Interior | 1,968 Ft2 |
| Type | House |
Parking
| Attached Garage | |
| R V | |
| Heated Garage | |
| Parking Space(s) | 4 |
Land
| Acreage | No |
| Fence Type | Fence |
| Landscape Features | Lawn, Underground Sprinkler, Garden Area |
| Size Frontage | 59 Ft |
| Size Irregular | 0.51 |
| Size Total | 0.51 Ac |
| Size Total Text | 0.51 Ac |
Rooms
| Level | Type | Length | Width | Dimensions |
|---|---|---|---|---|
| Second Level | 4pc Bathroom | Measurements not available | ||
| Second Level | Primary Bedroom | 14 ft ,11 in | 14 ft ,3 in | 14 ft ,11 in x 14 ft ,3 in |
| Second Level | 3pc Ensuite Bath | Measurements not available | ||
| Second Level | Bedroom | 11 ft ,2 in | 8 ft | 11 ft ,2 in x 8 ft |
| Second Level | Bedroom | 11 ft ,3 in | 8 ft ,2 in | 11 ft ,3 in x 8 ft ,2 in |
| Basement | Family Room | 14 ft ,1 in | 9 ft ,6 in | 14 ft ,1 in x 9 ft ,6 in |
| Basement | Bedroom | 12 ft ,4 in | 10 ft | 12 ft ,4 in x 10 ft |
| Basement | 2pc Bathroom | Measurements not available | ||
| Main Level | Foyer | 9 ft ,3 in | 5 ft ,11 in | 9 ft ,3 in x 5 ft ,11 in |
| Main Level | Office | 10 ft ,10 in | 10 ft | 10 ft ,10 in x 10 ft |
| Main Level | 2pc Bathroom | Measurements not available | ||
| Main Level | Family Room | 14 ft ,1 in | 9 ft ,6 in | 14 ft ,1 in x 9 ft ,6 in |
| Main Level | Living Room | 17 ft ,3 in | 14 ft ,5 in | 17 ft ,3 in x 14 ft ,5 in |
| Main Level | Dining Room | 10 ft ,11 in | 10 ft ,11 in | 10 ft ,11 in x 10 ft ,11 in |
| Main Level | Kitchen | 19 ft | 10 ft ,7 in | 19 ft x 10 ft ,7 in |
https://www.realtor.ca/real-estate/28250913/1615-botting-bay-moose-jaw-vlasunningdale
Contact Us
Contact us for more information

Carmen Davey
Salesperson
carmendavey.com/
70 Athabasca St W
Moose Jaw, Saskatchewan S6H 2B5
(306) 692-7700
(306) 692-7708
www.realtyexecutivesmj.com/

Dave Low
Associate Broker
www.dlow.ca/
70 Athabasca St W
Moose Jaw, Saskatchewan S6H 2B5
(306) 692-7700
(306) 692-7708
www.realtyexecutivesmj.com/


