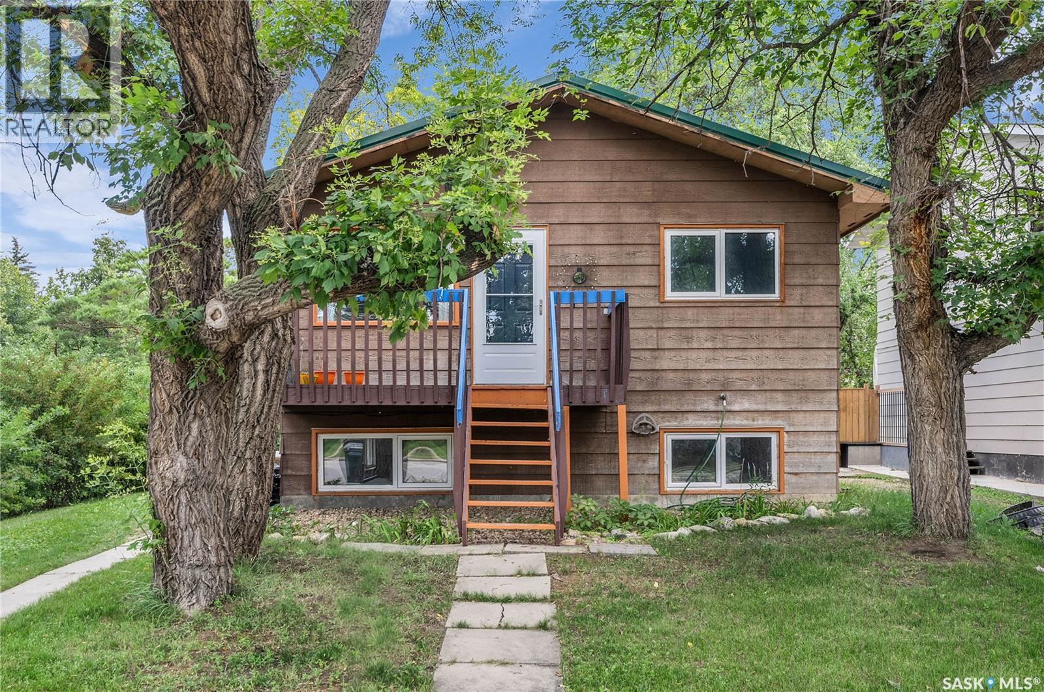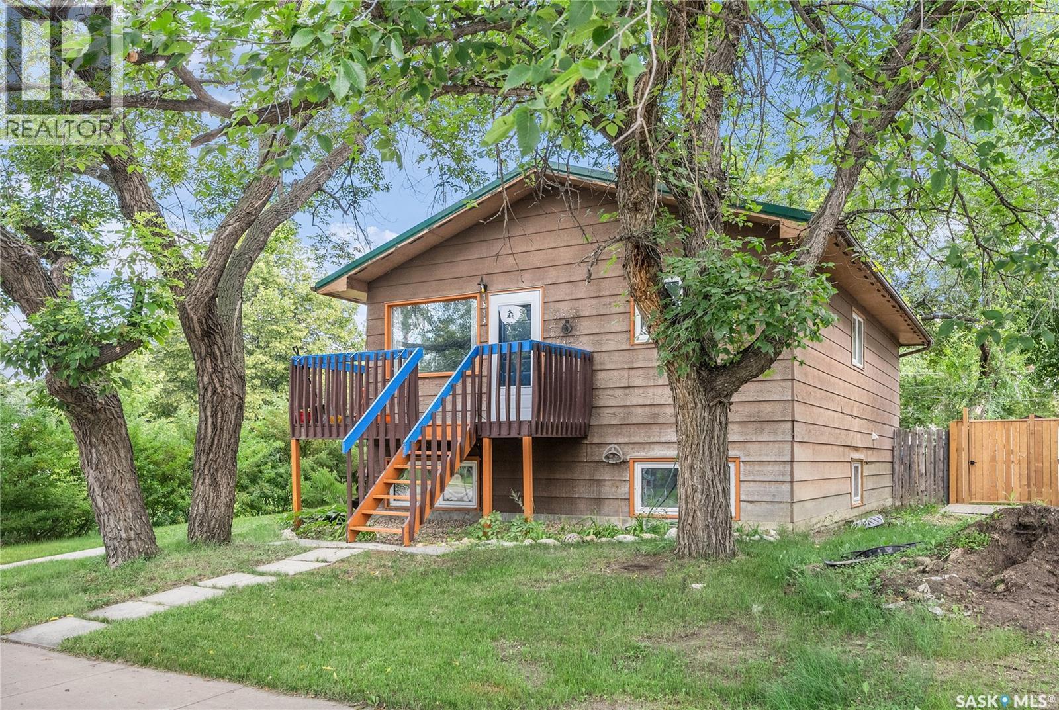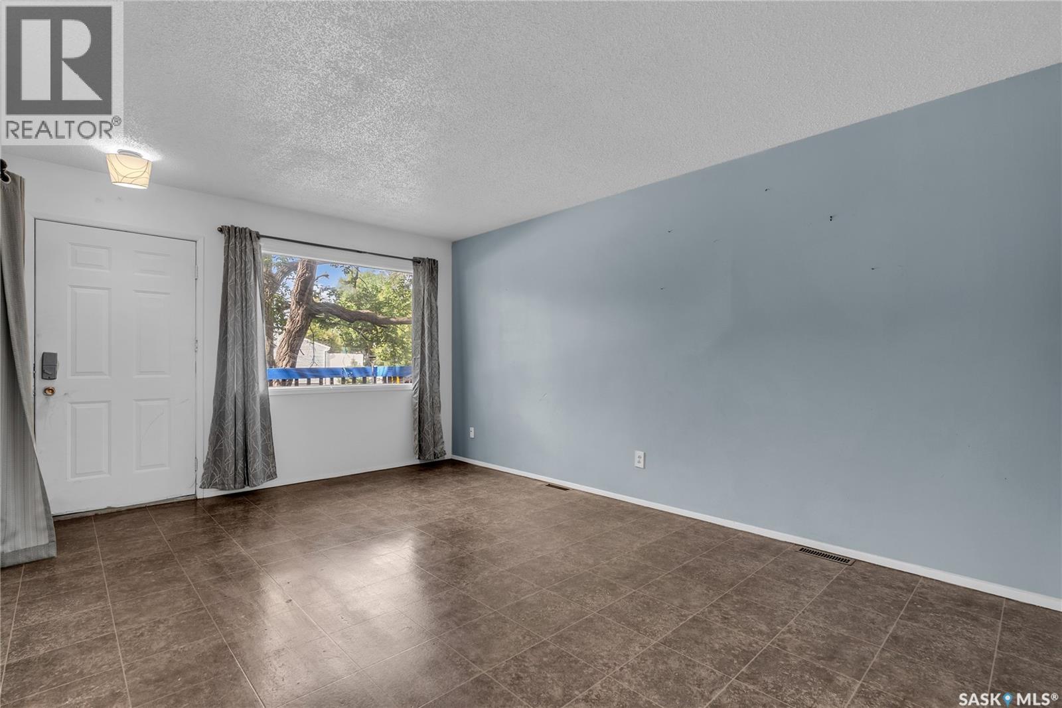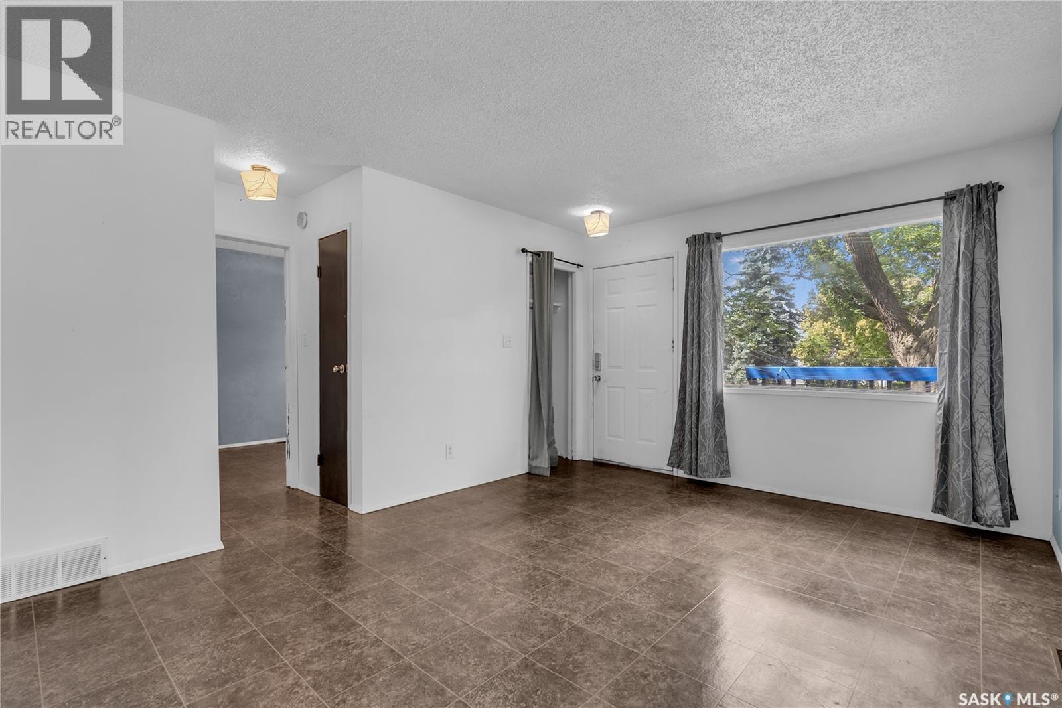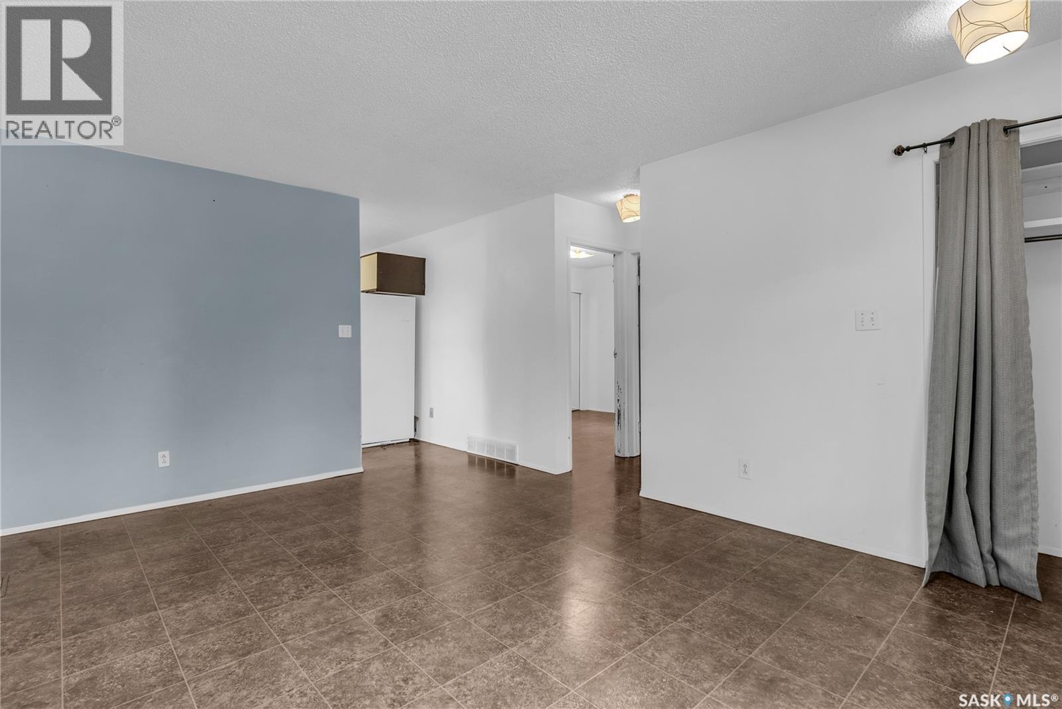Lorri Walters – Saskatoon REALTOR®
- Call or Text: (306) 221-3075
- Email: lorri@royallepage.ca
Description
Details
- Price:
- Type:
- Exterior:
- Garages:
- Bathrooms:
- Basement:
- Year Built:
- Style:
- Roof:
- Bedrooms:
- Frontage:
- Sq. Footage:
1613 Central Avenue Saskatoon, Saskatchewan S7N 2T4
$339,000
Perfect first home or revenue property with excellent location right next to a park area & close to all amenities/bus routes. This 864 sq.ft Bi-level home features 5 bedrooms, 2 bathrooms, separate entry into the basement, an R2 zoned lot & plenty of off street parking in the back. The main floor has a spacious front facing living room, 3 bedrooms, a 4-piece bathroom & a kitchen with tile backsplash, a hood fan that vents directly outside & plenty of cupboards. The basement has a 2nd living area, 2-good sized bedrooms, a 4-piece bathroom & a 2nd kitchen/dining area that also features a hood fan that vents directly outside as well as tile backsplash. There is a large separate laundry/utility room with plenty of storage space. The backyard is fenced with a patio area & off-street parking. This home has newer triple glaze windows mostly throughout, a newer water heater & comes complete with all appliances on the main floor and basement as well as any window coverings as viewed. All offers to be presented on August 11, 2025 at 5pm. Call to view.... As per the Seller’s direction, all offers will be presented on 2025-08-11 at 5:00 PM (id:62517)
Open House
This property has open houses!
5:00 pm
Ends at:7:00 pm
Perfect first home or revenue property with excellent location right next to a park area & close to all amenities/bus routes. This 864 sq.ft Bi-level home features 5 bedrooms 2 bathrooms separate entr
Property Details
| MLS® Number | SK014431 |
| Property Type | Single Family |
| Neigbourhood | Forest Grove |
| Features | Treed, Rectangular |
| Structure | Patio(s) |
Building
| Bathroom Total | 2 |
| Bedrooms Total | 5 |
| Appliances | Washer, Refrigerator, Dryer, Window Coverings, Hood Fan, Stove |
| Architectural Style | Bi-level |
| Basement Development | Finished |
| Basement Type | Full (finished) |
| Constructed Date | 1978 |
| Heating Fuel | Natural Gas |
| Heating Type | Forced Air |
| Size Interior | 864 Ft2 |
| Type | House |
Parking
| Parking Space(s) | 4 |
Land
| Acreage | No |
| Fence Type | Fence |
| Landscape Features | Lawn |
| Size Frontage | 33 Ft |
| Size Irregular | 33x120.93 |
| Size Total Text | 33x120.93 |
Rooms
| Level | Type | Length | Width | Dimensions |
|---|---|---|---|---|
| Basement | Kitchen | 11'1 x 10'7 | ||
| Basement | Dining Room | 11'1 x 5'6 | ||
| Basement | Family Room | 11'2 x 12'4 | ||
| Basement | Bedroom | 8'11 x 11'4 | ||
| Basement | Bedroom | 8'6 x 11'2 | ||
| Basement | 4pc Bathroom | Measurements not available | ||
| Basement | Laundry Room | 8'10 x 11'7 | ||
| Main Level | Family Room | 15'5 x 11'6 | ||
| Main Level | Kitchen/dining Room | 12'7 x 11'5 | ||
| Main Level | 4pc Bathroom | Measurements not available | ||
| Main Level | Bedroom | 9'1 x 11'6 | ||
| Main Level | Bedroom | 8'8 x 11'5 | ||
| Main Level | Bedroom | 9'2 x 11'3 |
https://www.realtor.ca/real-estate/28690485/1613-central-avenue-saskatoon-forest-grove
Contact Us
Contact us for more information

Kim Hardie Realty Prof. Corp.
Salesperson
www.kimhardie.com/
#200 227 Primrose Drive
Saskatoon, Saskatchewan S7K 5E4
(306) 934-0909
(306) 242-0959
