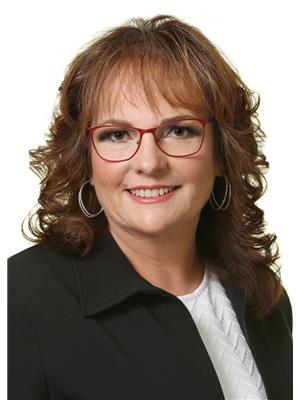Lorri Walters – Saskatoon REALTOR®
- Call or Text: (306) 221-3075
- Email: lorri@royallepage.ca
Description
Details
- Price:
- Type:
- Exterior:
- Garages:
- Bathrooms:
- Basement:
- Year Built:
- Style:
- Roof:
- Bedrooms:
- Frontage:
- Sq. Footage:
161 Coldwell Road Regina, Saskatchewan S4R 4K7
$279,900
"Vintage lovers, this one's for you!" This charming 1960s, 1028 square foot bungalow boasts original decor - a classic layout with 3 bedrooms and 1 bathroom upstairs. Whether you keep the vintage kitchen or create an open-concept oasis, this home is your blank slate.Side entrance leads down to the lower level for a true time capsule of vintage character, awaiting your personal touch. Situated in a well-established neighborhood, this home offers easy access to the ring road and North end amenities. But the real gem is the 16x42 oversized, heated, and insulated garage with expansive east-facing windows. Don't miss out on the private backyard with a covered deck that's perfect for outdoor relaxation. Call Your Favorite Vision Providing Agent to view the opportunities and possibilities this home holds. (id:62517)
Property Details
| MLS® Number | SK011354 |
| Property Type | Single Family |
| Neigbourhood | Regent Park |
| Features | Treed |
| Structure | Patio(s) |
Building
| Bathroom Total | 2 |
| Bedrooms Total | 3 |
| Appliances | Washer, Refrigerator, Dryer, Freezer, Window Coverings, Storage Shed, Stove |
| Architectural Style | Bungalow |
| Basement Development | Finished |
| Basement Type | Full (finished) |
| Constructed Date | 1961 |
| Heating Fuel | Electric, Natural Gas |
| Heating Type | Baseboard Heaters, Forced Air |
| Stories Total | 1 |
| Size Interior | 1,028 Ft2 |
| Type | House |
Parking
| Detached Garage | |
| Heated Garage | |
| Parking Space(s) | 4 |
Land
| Acreage | No |
| Fence Type | Partially Fenced |
| Landscape Features | Lawn, Garden Area |
| Size Irregular | 6267.00 |
| Size Total | 6267 Sqft |
| Size Total Text | 6267 Sqft |
Rooms
| Level | Type | Length | Width | Dimensions |
|---|---|---|---|---|
| Basement | Other | 20' x 10' | ||
| Basement | Den | 9' x 11' | ||
| Basement | 3pc Ensuite Bath | Measurements not available | ||
| Basement | Laundry Room | 9' x 8' | ||
| Basement | Other | 10' x 7' | ||
| Basement | Other | 9' x 6' | ||
| Main Level | Living Room | 17'3" x 11' 4" | ||
| Main Level | Primary Bedroom | 9'10" x 12' 9" | ||
| Main Level | Bedroom | 12' 2" x 7' 11" | ||
| Main Level | Bedroom | 12' x 8'11" | ||
| Main Level | 4pc Bathroom | Measurements not available | ||
| Main Level | Kitchen | 13' 10" x 7' | ||
| Main Level | Dining Room | 11' 3" x 8'10" |
https://www.realtor.ca/real-estate/28557736/161-coldwell-road-regina-regent-park
Contact Us
Contact us for more information

Belinda Ferguson
Salesperson
4420 Albert Street
Regina, Saskatchewan S4S 6B4
(306) 789-1222
domerealty.c21.ca/


































