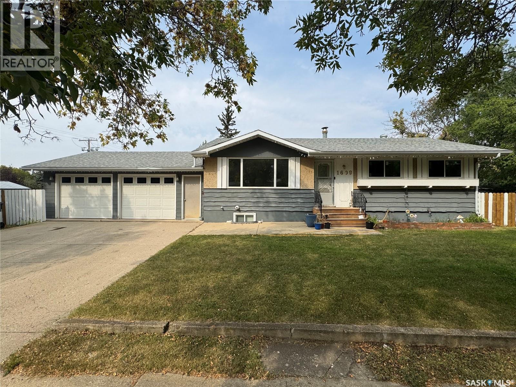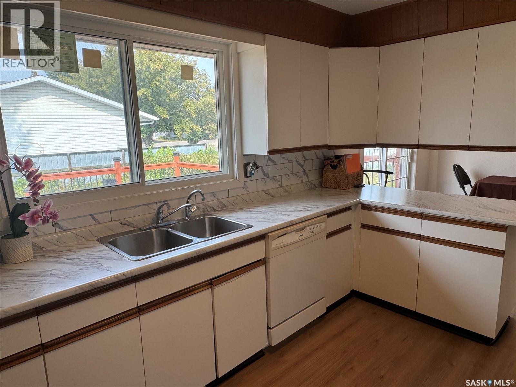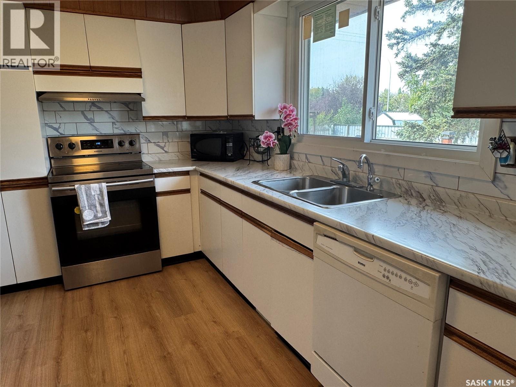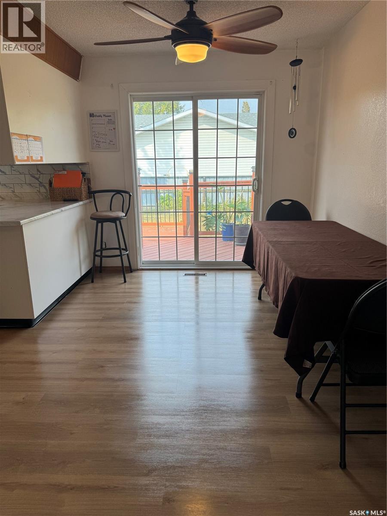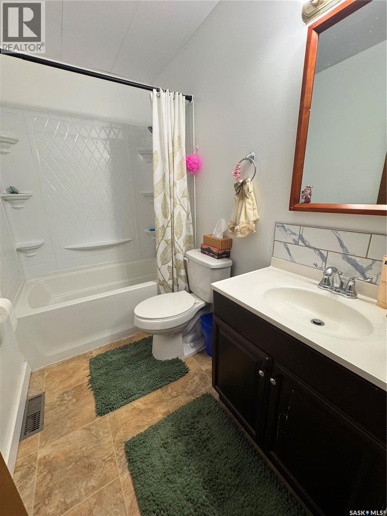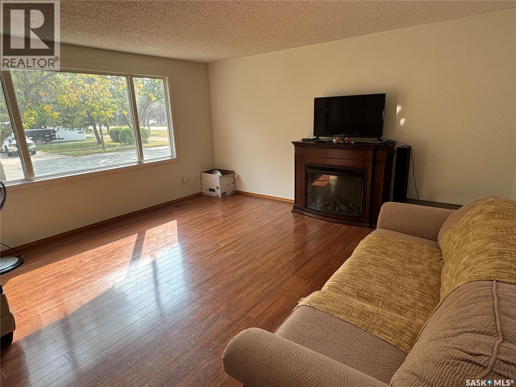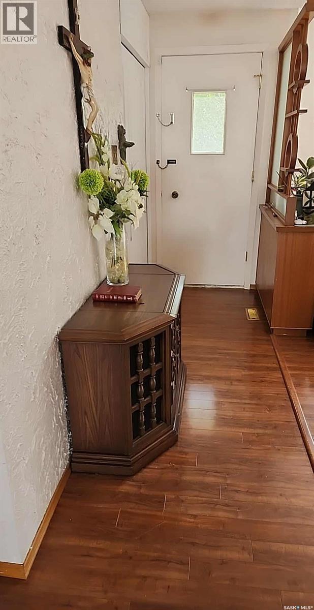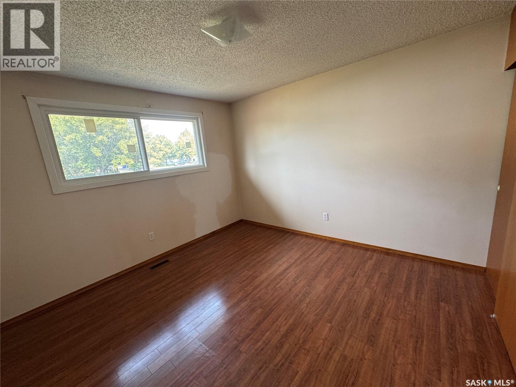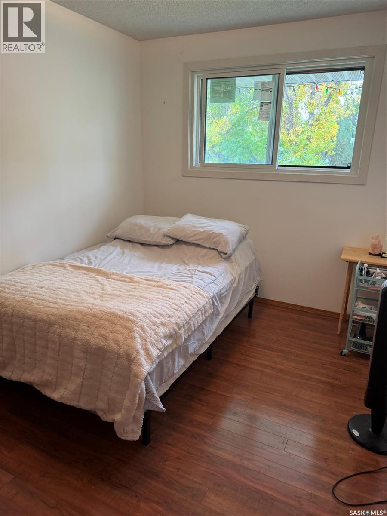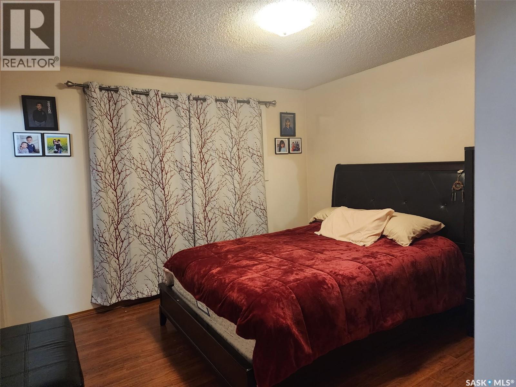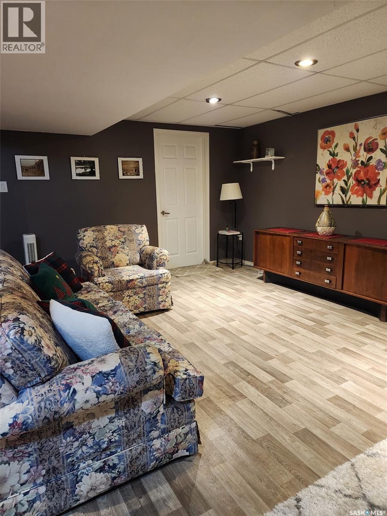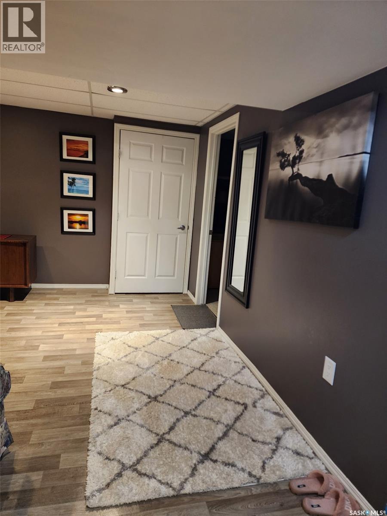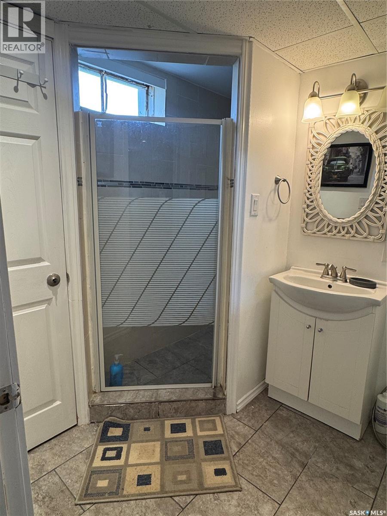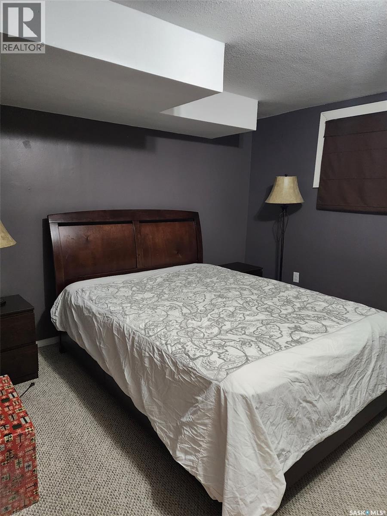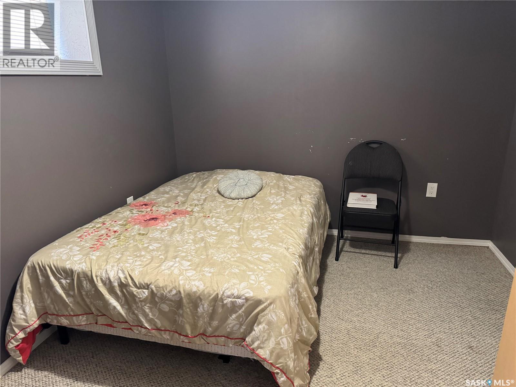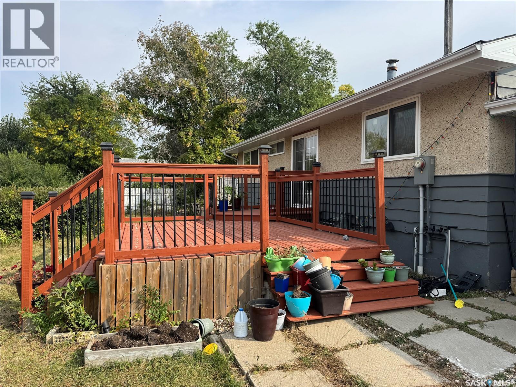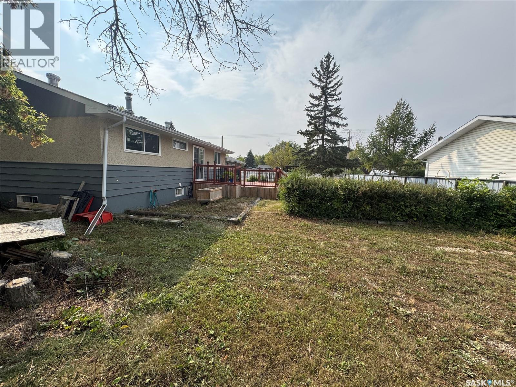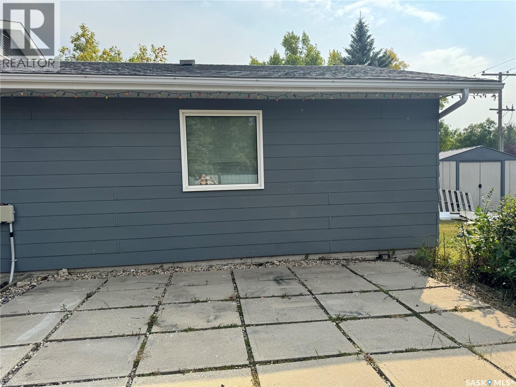Lorri Walters – Saskatoon REALTOR®
- Call or Text: (306) 221-3075
- Email: lorri@royallepage.ca
Description
Details
- Price:
- Type:
- Exterior:
- Garages:
- Bathrooms:
- Basement:
- Year Built:
- Style:
- Roof:
- Bedrooms:
- Frontage:
- Sq. Footage:
1609 Warren Avenue Weyburn, Saskatchewan S4H 0M3
$390,000
Welcome to this spacious 3+3-bedroom family home situated on a large corner lot in a beautiful, mature neighborhood surrounded by trees. The home features newer windows throughout, a fully fenced yard with a deck for outdoor entertaining, and a heated double attached garage with radiant heat & direct access to the home. Inside you will find a bright, generous kitchen with an adjoining dining area and patio doors that open directly to the backyard, creating a seamless flow for everyday living. The main floor offers 3 bedrooms, 5-piece bathroom and a convenient half bath off the primary bedroom, while the basement includes a 3-piece bathroom w/shower. The lower level has the additional 3 bedrooms and has been updated with newer flooring, paint, a high-efficiency furnace, and hot water heater. With six bedrooms and a sprawling corner lot, this home offers room for everyone – your private viewing awaits! (id:62517)
Property Details
| MLS® Number | SK018096 |
| Property Type | Single Family |
| Features | Treed, Corner Site |
| Structure | Deck |
Building
| Bathroom Total | 3 |
| Bedrooms Total | 6 |
| Appliances | Washer, Refrigerator, Dishwasher, Dryer, Window Coverings, Central Vacuum, Storage Shed, Stove |
| Architectural Style | Bungalow |
| Basement Development | Finished |
| Basement Type | Full (finished) |
| Constructed Date | 1968 |
| Heating Fuel | Natural Gas |
| Heating Type | Forced Air |
| Stories Total | 1 |
| Size Interior | 1,136 Ft2 |
| Type | House |
Parking
| Attached Garage | |
| Heated Garage | |
| Parking Space(s) | 5 |
Land
| Acreage | No |
| Fence Type | Fence |
| Landscape Features | Lawn, Garden Area |
| Size Frontage | 73 Ft |
| Size Irregular | 8760.00 |
| Size Total | 8760 Sqft |
| Size Total Text | 8760 Sqft |
Rooms
| Level | Type | Length | Width | Dimensions |
|---|---|---|---|---|
| Basement | Family Room | 17 ft | 16 ft ,3 in | 17 ft x 16 ft ,3 in |
| Basement | 3pc Bathroom | Measurements not available | ||
| Basement | Bedroom | 10 ft ,10 in | 12 ft ,7 in | 10 ft ,10 in x 12 ft ,7 in |
| Basement | Bedroom | 8 ft ,9 in | 12 ft ,5 in | 8 ft ,9 in x 12 ft ,5 in |
| Basement | Bedroom | 9 ft ,7 in | 9 ft ,11 in | 9 ft ,7 in x 9 ft ,11 in |
| Basement | Laundry Room | Measurements not available | ||
| Main Level | Kitchen | 13 ft ,7 in | 9 ft ,11 in | 13 ft ,7 in x 9 ft ,11 in |
| Main Level | Dining Room | 8 ft ,7 in | 13 ft ,3 in | 8 ft ,7 in x 13 ft ,3 in |
| Main Level | Living Room | 15 ft | 15 ft ,10 in | 15 ft x 15 ft ,10 in |
| Main Level | 5pc Bathroom | Measurements not available | ||
| Main Level | Bedroom | 11 ft ,6 in | 11 ft ,7 in | 11 ft ,6 in x 11 ft ,7 in |
| Main Level | Bedroom | 8 ft ,5 in | 10 ft ,2 in | 8 ft ,5 in x 10 ft ,2 in |
| Main Level | Bedroom | 8 ft ,4 in | 10 ft ,2 in | 8 ft ,4 in x 10 ft ,2 in |
| Main Level | 2pc Bathroom | Measurements not available |
https://www.realtor.ca/real-estate/28848419/1609-warren-avenue-weyburn
Contact Us
Contact us for more information
Melanie Bonic
Salesperson
#706-2010 11th Ave
Regina, Saskatchewan S4P 0J3
(866) 773-5421

