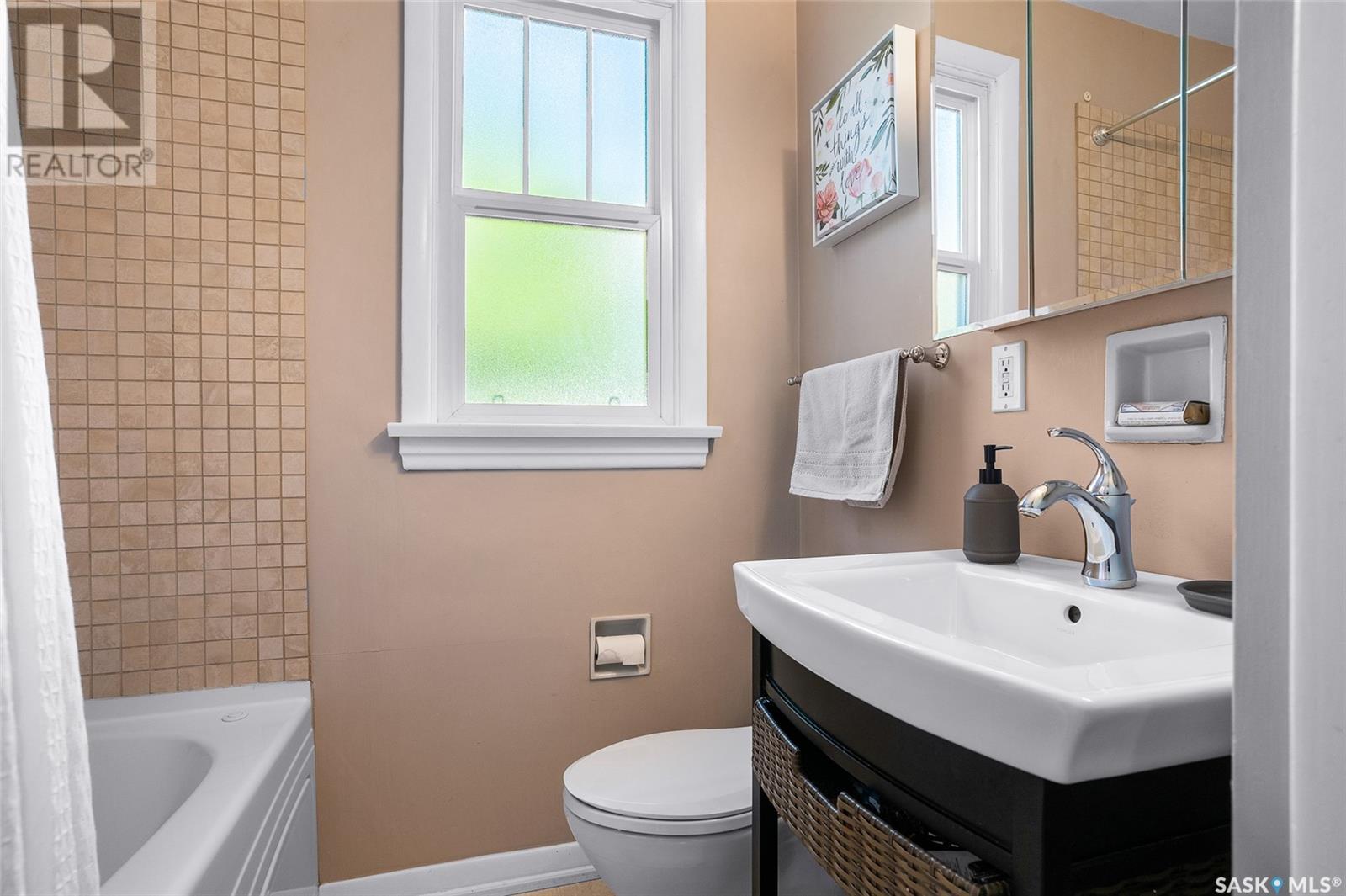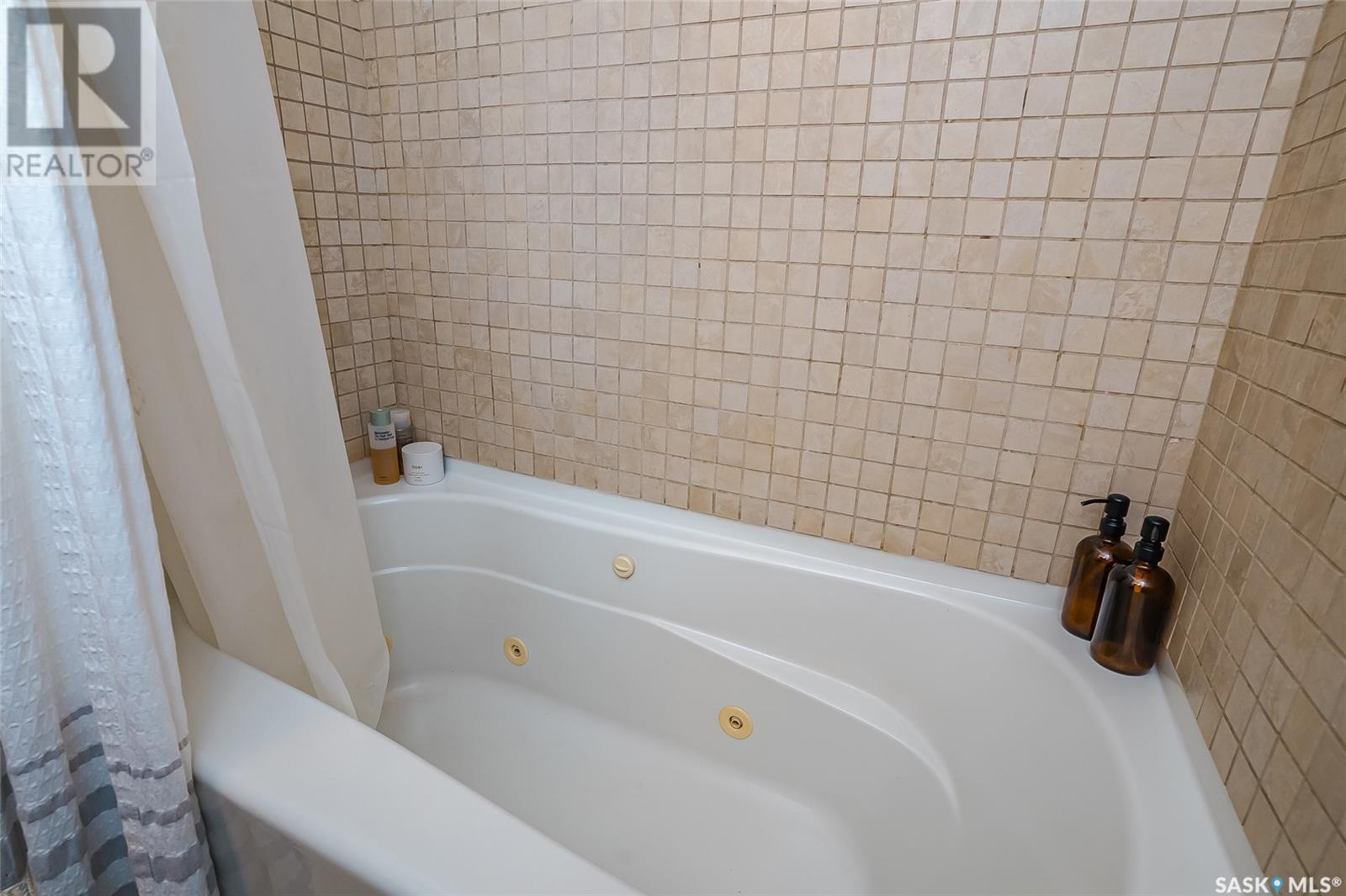Lorri Walters – Saskatoon REALTOR®
- Call or Text: (306) 221-3075
- Email: lorri@royallepage.ca
Description
Details
- Price:
- Type:
- Exterior:
- Garages:
- Bathrooms:
- Basement:
- Year Built:
- Style:
- Roof:
- Bedrooms:
- Frontage:
- Sq. Footage:
1609 Munroe Avenue S Saskatoon, Saskatchewan S7H 2G7
$459,900
Welcome to 1609 Munroe Avenue located in the desirable Haultain area. This bright, well cared for home features hardwood floors throughout the living room, both bedrooms and dining room. The galley style kitchen has been updated with white cabinets, ceramic tile floors and a window overlooking the backyard. The basement features a spacious family room, a large 3pc bathroom, laundry, a den and a nook which could be made into additional bedrooms. There is a side entry to the basement creating potential for a future suite. The fully fenced yard is well manicured and private with a fire pit area, deck, two sheds & mature trees. The garage is 22x24, insulated, heated and features a 220v outlet. This home has been well maintained and well cared for over the years and it shows. The home also features new shingles, updated windows, h/e furnace, newer air conditioner, and a RO system. Don’t miss your chance to own this great home! (id:62517)
Property Details
| MLS® Number | SK007546 |
| Property Type | Single Family |
| Neigbourhood | Haultain |
| Features | Treed, Rectangular |
| Structure | Deck |
Building
| Bathroom Total | 2 |
| Bedrooms Total | 2 |
| Appliances | Washer, Refrigerator, Dryer, Window Coverings, Garage Door Opener Remote(s), Storage Shed, Stove |
| Architectural Style | Bungalow |
| Basement Development | Finished |
| Basement Type | Full (finished) |
| Constructed Date | 1954 |
| Cooling Type | Central Air Conditioning |
| Heating Fuel | Natural Gas |
| Heating Type | Forced Air |
| Stories Total | 1 |
| Size Interior | 864 Ft2 |
| Type | House |
Parking
| Detached Garage | |
| Heated Garage | |
| Parking Space(s) | 6 |
Land
| Acreage | No |
| Fence Type | Fence |
| Landscape Features | Lawn, Garden Area |
| Size Frontage | 50 Ft |
| Size Irregular | 50x125 |
| Size Total Text | 50x125 |
Rooms
| Level | Type | Length | Width | Dimensions |
|---|---|---|---|---|
| Basement | Dining Nook | 7 ft ,1 in | 15 ft ,11 in | 7 ft ,1 in x 15 ft ,11 in |
| Basement | Den | 11 ft ,5 in | 7 ft ,4 in | 11 ft ,5 in x 7 ft ,4 in |
| Basement | Family Room | 10 ft ,5 in | 24 ft ,3 in | 10 ft ,5 in x 24 ft ,3 in |
| Basement | Laundry Room | 14 ft ,1 in | 8 ft ,11 in | 14 ft ,1 in x 8 ft ,11 in |
| Basement | Other | x x x | ||
| Main Level | Living Room | 19 ft ,6 in | 11 ft ,1 in | 19 ft ,6 in x 11 ft ,1 in |
| Main Level | Kitchen | 10 ft | 7 ft ,10 in | 10 ft x 7 ft ,10 in |
| Main Level | Dining Room | 7 ft ,5 in | 8 ft ,7 in | 7 ft ,5 in x 8 ft ,7 in |
| Main Level | Bedroom | 13 ft ,1 in | 11 ft ,6 in | 13 ft ,1 in x 11 ft ,6 in |
| Main Level | Bedroom | 11 ft ,2 in | 9 ft ,2 in | 11 ft ,2 in x 9 ft ,2 in |
| Main Level | 4pc Bathroom | 6 ft ,6 in | 7 ft ,10 in | 6 ft ,6 in x 7 ft ,10 in |
https://www.realtor.ca/real-estate/28383363/1609-munroe-avenue-s-saskatoon-haultain
Contact Us
Contact us for more information

Kim Stevenson
Salesperson
saskatoonproperty.ca/
714 Duchess Street
Saskatoon, Saskatchewan S7K 0R3
(306) 653-2213
(888) 623-6153
boyesgrouprealty.com/








































