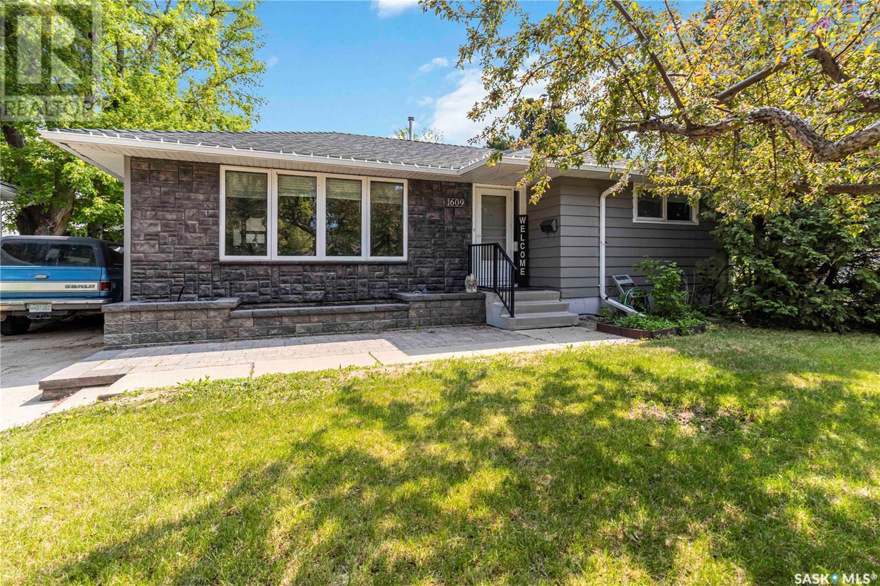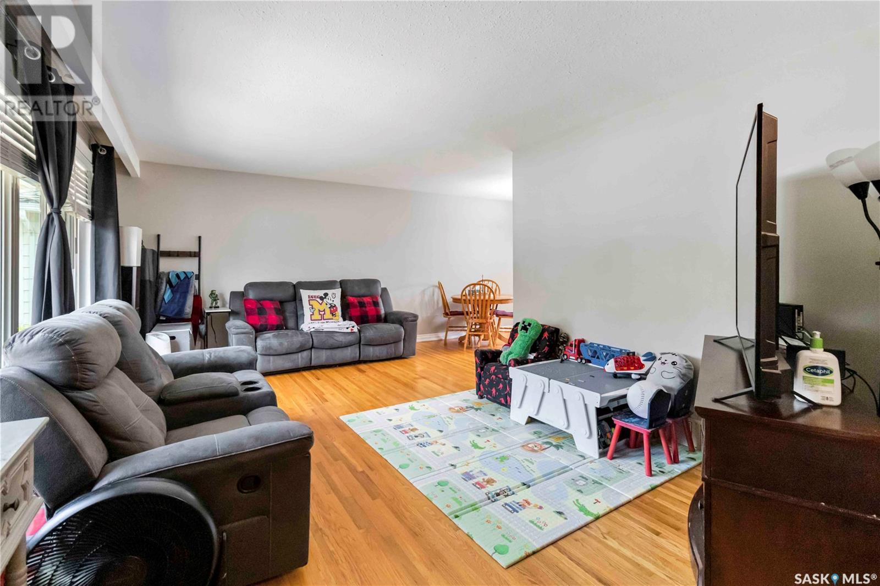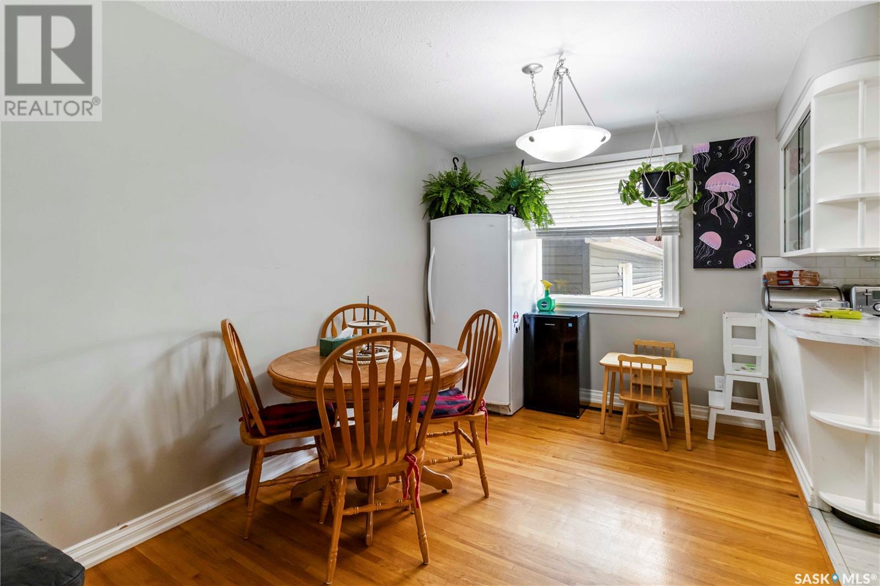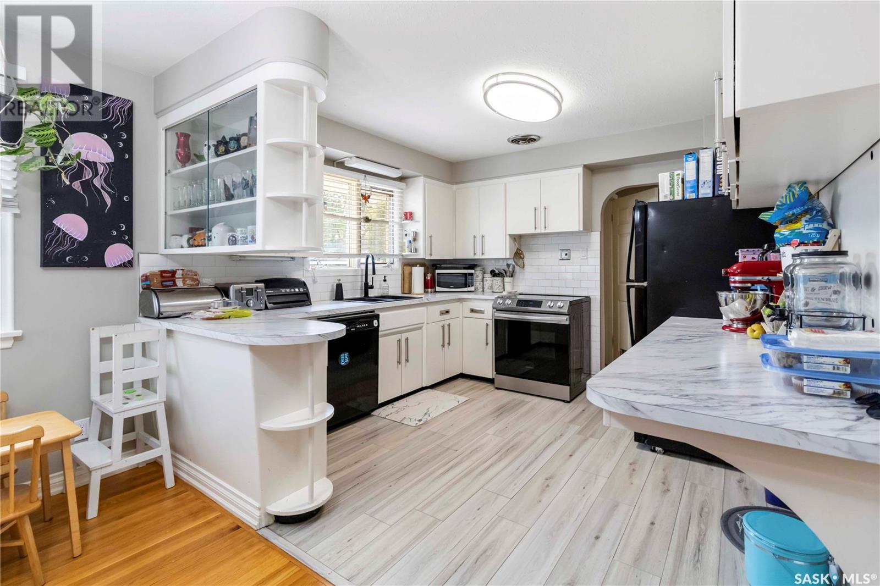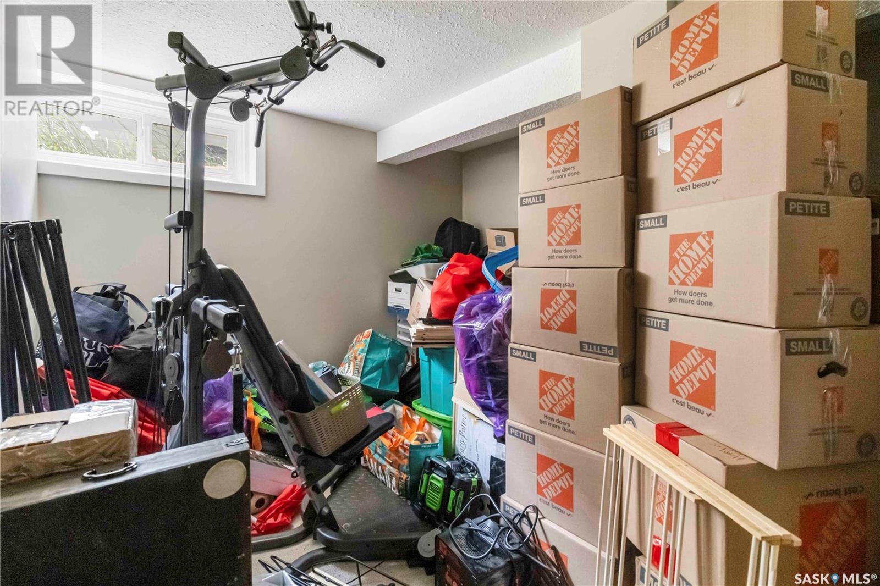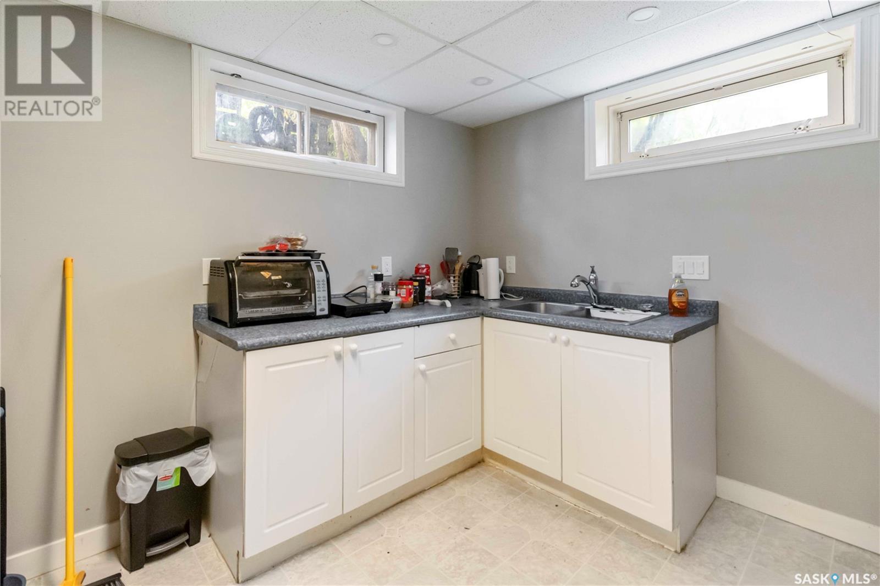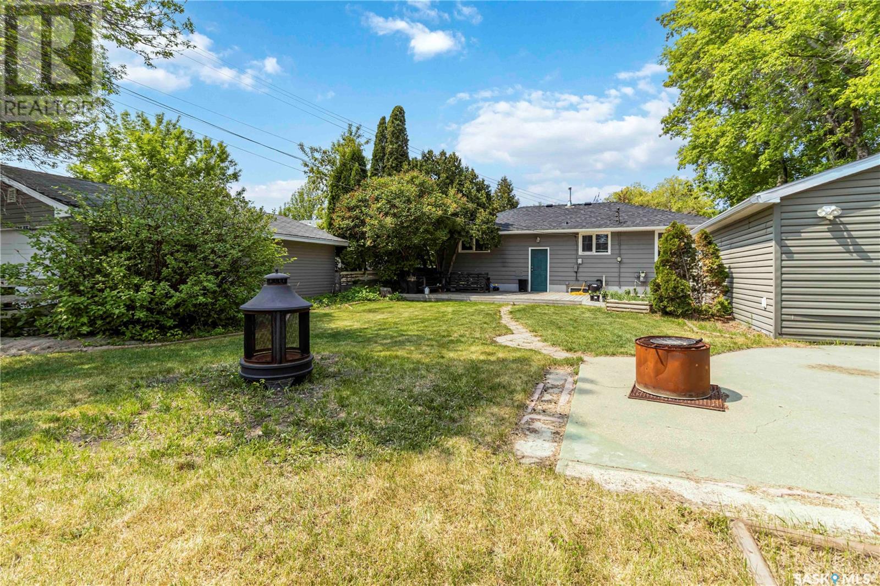Lorri Walters – Saskatoon REALTOR®
- Call or Text: (306) 221-3075
- Email: lorri@royallepage.ca
Description
Details
- Price:
- Type:
- Exterior:
- Garages:
- Bathrooms:
- Basement:
- Year Built:
- Style:
- Roof:
- Bedrooms:
- Frontage:
- Sq. Footage:
1609 Morgan Avenue Saskatoon, Saskatchewan S7H 2R9
$449,900
Nestled in a desirable neighborhood at 1609 Morgan Avenue, this charming 1020 sqft bungalow offers comfortable living and endless possibilities. Step inside to discover a spacious layout featuring a large, bright kitchen equipped with three appliances, perfect for culinary adventures. With four bedrooms and two bathrooms, there's ample space for a growing family or those who love to entertain. Unleash your creativity and explore the potential of the basement to create a non-conforming suite. Enjoy peace of mind with shingles that are just two years old. Outside, a large, mature lot awaits, adorned with lush trees and boasting a large, fenced backyard ideal for relaxation and play. Relax on the deck off the back of the house or take advantage of the single detached garage and concrete driveway. A convenient storage shed adds to the functionality of this property. And the location? Unbeatable! Just a stone's throw from Holliston Elementary School, a spray park, outdoor rink, and George Ward Pool. Plus, enjoy close proximity to a plethora of restaurants, shopping, professional services, parks, and secondary schools. This is more than just a house; it's a lifestyle waiting to be embraced!... As per the Seller’s direction, all offers will be presented on 2025-06-02 at 5:00 PM (id:62517)
Property Details
| MLS® Number | SK007320 |
| Property Type | Single Family |
| Neigbourhood | Holliston |
| Features | Treed, Rectangular |
| Structure | Deck |
Building
| Bathroom Total | 2 |
| Bedrooms Total | 4 |
| Appliances | Washer, Refrigerator, Dishwasher, Dryer, Window Coverings, Storage Shed, Stove |
| Architectural Style | Bungalow |
| Basement Development | Finished |
| Basement Type | Full (finished) |
| Constructed Date | 1957 |
| Cooling Type | Central Air Conditioning |
| Heating Fuel | Natural Gas |
| Heating Type | Forced Air |
| Stories Total | 1 |
| Size Interior | 1,020 Ft2 |
| Type | House |
Parking
| Detached Garage | |
| Parking Space(s) | 3 |
Land
| Acreage | No |
| Landscape Features | Lawn |
| Size Frontage | 54 Ft |
| Size Irregular | 54x125 |
| Size Total Text | 54x125 |
Rooms
| Level | Type | Length | Width | Dimensions |
|---|---|---|---|---|
| Basement | Family Room | 23'7 x 10'3 | ||
| Basement | Bedroom | 9'6 x 11'2 | ||
| Basement | Bedroom | 9'6 x 11'6 | ||
| Basement | 3pc Bathroom | - x - | ||
| Basement | Laundry Room | - x - | ||
| Basement | Den | 10'9 x 11'4 | ||
| Main Level | Kitchen | 11' x 10'8 | ||
| Main Level | Dining Room | 11' x 8'7 | ||
| Main Level | Living Room | 18'9 x 11'10 | ||
| Main Level | Bedroom | 9'5 x 12'3 | ||
| Main Level | Bedroom | 12'9 x 11'5 | ||
| Main Level | 4pc Bathroom | - x - |
https://www.realtor.ca/real-estate/28377465/1609-morgan-avenue-saskatoon-holliston
Contact Us
Contact us for more information

Scott Irwin
Salesperson
620 Heritage Lane
Saskatoon, Saskatchewan S7H 5P5
(306) 242-3535
(306) 244-5506
