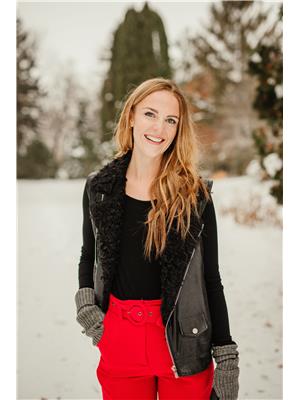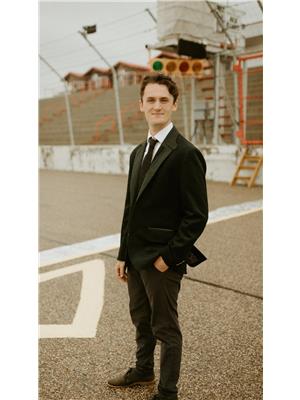Lorri Walters – Saskatoon REALTOR®
- Call or Text: (306) 221-3075
- Email: lorri@royallepage.ca
Description
Details
- Price:
- Type:
- Exterior:
- Garages:
- Bathrooms:
- Basement:
- Year Built:
- Style:
- Roof:
- Bedrooms:
- Frontage:
- Sq. Footage:
1608 Ruth Street E Saskatoon, Saskatchewan S7J 0L8
$475,000
Welcome to this bi-level home in Nutana Park, offering flexibility as a revenue property or a great starter home with a built-in mortgage helper. The main floor features 3 bedrooms and 1 bathroom, with a comfortable and bright layout. The living room flows seamlessly into the dining room and kitchen, making it a perfect space for family living or entertaining. Downstairs, you’ll find a legal 2-bedroom basement suite complete with its own bathroom and living room—an excellent opportunity for rental income. Mechanical updates include a newer water heater and dual HE furnaces for efficient heating and separate control for each suite. This property has shown strong rental potential, with the main floor previously rented for $1,500/month (at a family discount) and the basement suite generating $1,350/month. Out back is a massive 22' x 24' garage with drive-through doorways, perfect for hobbyists, storage, or vehicle access. The property also includes RV parking and a total of seven off-street parking stalls, a rare and valuable feature in the city. Whether you’re an investor looking for a solid revenue property or a first-time buyer seeking a home with income potential, this Nutana Park bi-level is an exceptional opportunity. (id:62517)
Property Details
| MLS® Number | SK017959 |
| Property Type | Single Family |
| Neigbourhood | Nutana Park |
| Features | Rectangular |
| Structure | Deck |
Building
| Bathroom Total | 2 |
| Bedrooms Total | 5 |
| Appliances | Washer, Refrigerator, Dishwasher, Dryer, Hood Fan, Stove |
| Architectural Style | Bi-level |
| Basement Development | Finished |
| Basement Type | Full (finished) |
| Constructed Date | 1960 |
| Heating Fuel | Natural Gas |
| Heating Type | Forced Air |
| Size Interior | 1,134 Ft2 |
| Type | House |
Parking
| Detached Garage | |
| Gravel | |
| Parking Space(s) | 7 |
Land
| Acreage | No |
| Fence Type | Fence |
| Landscape Features | Lawn |
| Size Frontage | 55 Ft |
| Size Irregular | 6048.00 |
| Size Total | 6048 Sqft |
| Size Total Text | 6048 Sqft |
Rooms
| Level | Type | Length | Width | Dimensions |
|---|---|---|---|---|
| Basement | Kitchen | 9 ft ,5 in | 9 ft ,1 in | 9 ft ,5 in x 9 ft ,1 in |
| Basement | Living Room | 13 ft ,7 in | 16 ft ,6 in | 13 ft ,7 in x 16 ft ,6 in |
| Basement | Bedroom | 9 ft ,11 in | 12 ft ,8 in | 9 ft ,11 in x 12 ft ,8 in |
| Basement | Bedroom | 12 ft ,5 in | 7 ft ,1 in | 12 ft ,5 in x 7 ft ,1 in |
| Basement | 4pc Bathroom | Measurements not available | ||
| Basement | Laundry Room | 15 ft | 11 ft ,5 in | 15 ft x 11 ft ,5 in |
| Main Level | Kitchen | 8 ft ,6 in | 11 ft ,2 in | 8 ft ,6 in x 11 ft ,2 in |
| Main Level | Dining Room | 9 ft | 10 ft ,2 in | 9 ft x 10 ft ,2 in |
| Main Level | Living Room | 17 ft ,2 in | 13 ft ,7 in | 17 ft ,2 in x 13 ft ,7 in |
| Main Level | Bedroom | 8 ft ,3 in | 11 ft ,2 in | 8 ft ,3 in x 11 ft ,2 in |
| Main Level | Bedroom | 9 ft ,9 in | 12 ft ,11 in | 9 ft ,9 in x 12 ft ,11 in |
| Main Level | Bedroom | 9 ft ,3 in | 11 ft ,2 in | 9 ft ,3 in x 11 ft ,2 in |
| Main Level | 4pc Bathroom | Measurements not available |
https://www.realtor.ca/real-estate/28844376/1608-ruth-street-e-saskatoon-nutana-park
Contact Us
Contact us for more information

Taylor Morrison
Salesperson
www.allsaskatoonlistings.com/
www.facebook.com/MorrisonRealty87/
www.instagram.com/morrisonrealty87/?hl=en
200-301 1st Avenue North
Saskatoon, Saskatchewan S7K 1X5
(306) 652-2882

Aj ((Arin John)) Morrison
Salesperson
allsaskatoonlistings.com/
200-301 1st Avenue North
Saskatoon, Saskatchewan S7K 1X5
(306) 652-2882














































