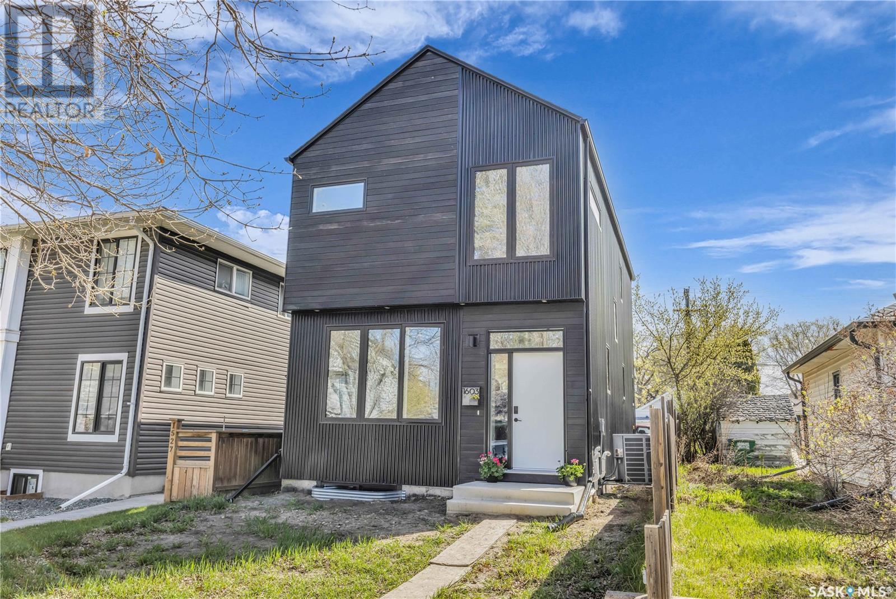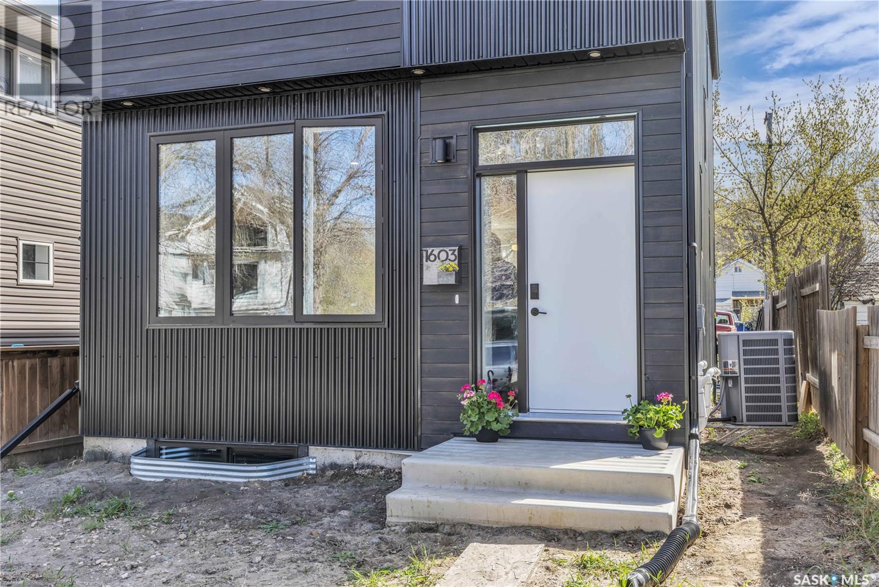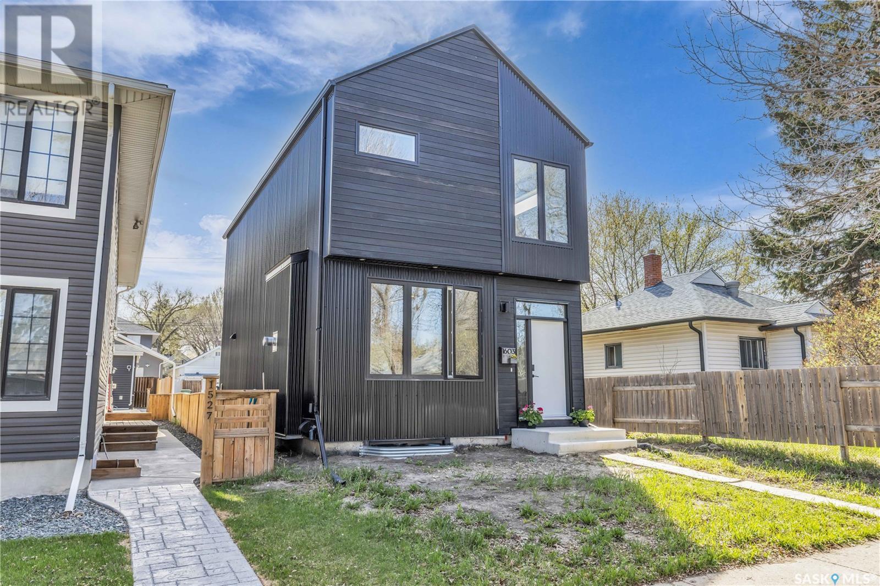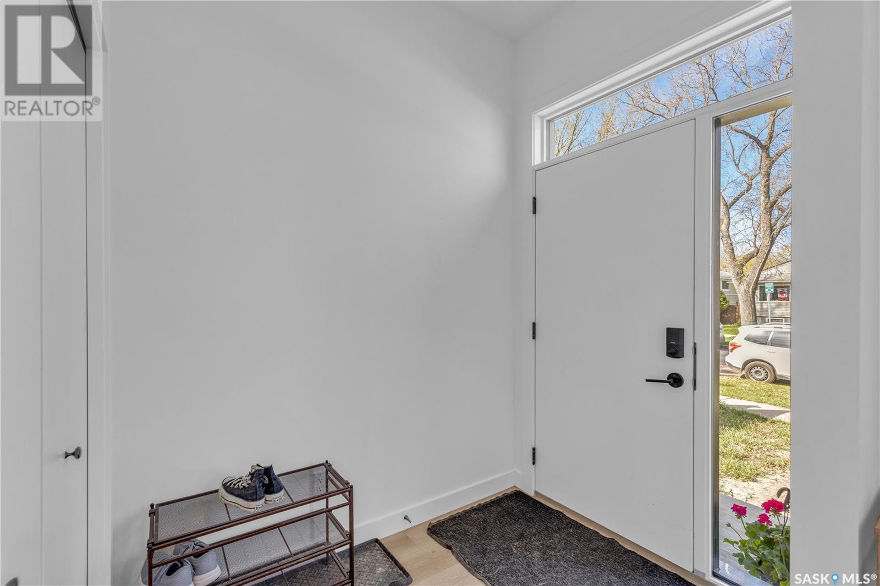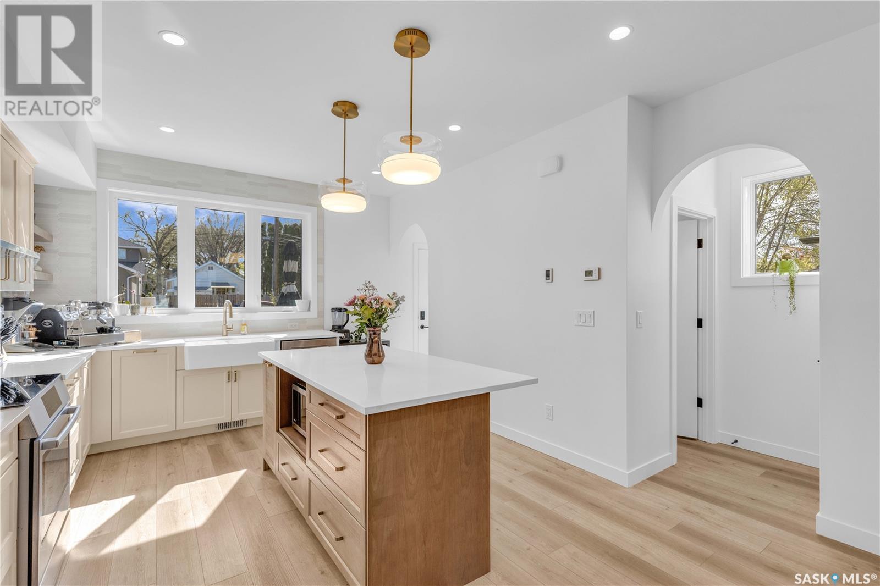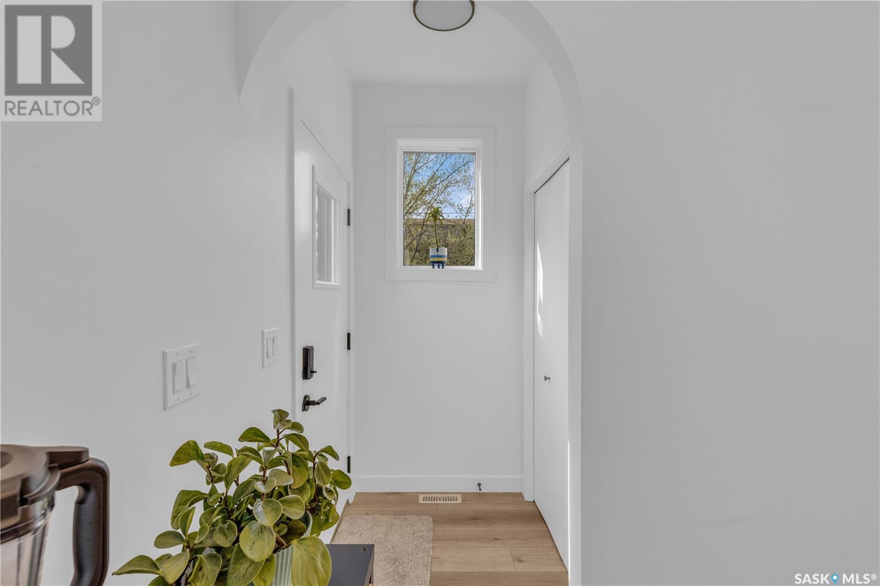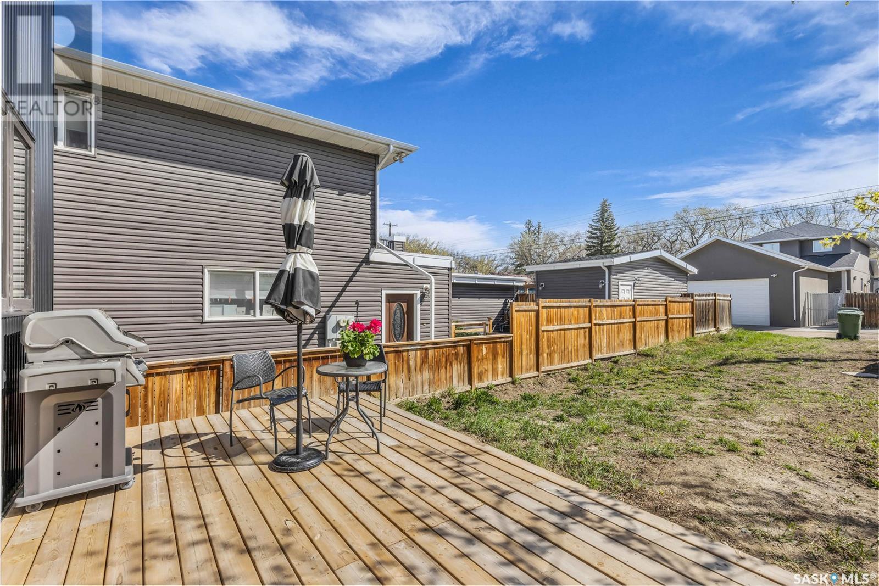Lorri Walters – Saskatoon REALTOR®
- Call or Text: (306) 221-3075
- Email: lorri@royallepage.ca
Description
Details
- Price:
- Type:
- Exterior:
- Garages:
- Bathrooms:
- Basement:
- Year Built:
- Style:
- Roof:
- Bedrooms:
- Frontage:
- Sq. Footage:
1603 Coy Avenue Saskatoon, Saskatchewan S7M 0H5
$637,000
Newly Built 2-Storey Home in Buena Vista – 2024 Construction. Spacious and beautifully finished, this newly constructed 2-storey home in Buena Vista offers contemporary design and high-end features throughout. The main floor showcases luxury vinyl plank flooring, 9 Ft Ceilings, arched walkways, open-concept layout, large windows at the front and back, and a cozy gas fireplace in the living room. The modern kitchen is outfitted with a Bosch induction range, large pantry, abundant cupboards, and premium finishes, ideal for the at-home chef. There are additional windows going upstairs for even more natural light, and all bedrooms feature vaulted ceilings, enhancing light and space. The primary suite includes a gorgeous 4-piece ensuite featuring a walk-in shower and soaker tub, all with elegant fixtures. Bonus to the buyer is the existing 10 year home warranty provided by Progressive Home Warranty. Located in the desirable Buena Vista neighborhood, you’re just minutes from schools, parks, the river, downtown shopping, and other essential amenities. A perfect blend of style, function, and location! (id:62517)
Open House
This property has open houses!
12:00 pm
Ends at:1:30 pm
Property Details
| MLS® Number | SK007363 |
| Property Type | Single Family |
| Neigbourhood | Buena Vista |
| Features | Lane, Sump Pump |
| Structure | Deck |
Building
| Bathroom Total | 3 |
| Bedrooms Total | 3 |
| Appliances | Washer, Refrigerator, Dishwasher, Dryer, Microwave, Stove |
| Architectural Style | 2 Level |
| Basement Development | Unfinished |
| Basement Type | Full (unfinished) |
| Constructed Date | 2024 |
| Cooling Type | Central Air Conditioning, Air Exchanger, Window Air Conditioner |
| Fireplace Fuel | Gas |
| Fireplace Present | Yes |
| Fireplace Type | Conventional |
| Heating Fuel | Natural Gas |
| Heating Type | Forced Air |
| Stories Total | 2 |
| Size Interior | 1,432 Ft2 |
| Type | House |
Parking
| None |
Land
| Acreage | No |
| Fence Type | Partially Fenced |
| Size Frontage | 25 Ft |
| Size Irregular | 3227.00 |
| Size Total | 3227 Sqft |
| Size Total Text | 3227 Sqft |
Rooms
| Level | Type | Length | Width | Dimensions |
|---|---|---|---|---|
| Second Level | Bedroom | 11 ft ,2 in | 8 ft ,4 in | 11 ft ,2 in x 8 ft ,4 in |
| Second Level | Bedroom | 11 ft ,2 in | 8 ft ,10 in | 11 ft ,2 in x 8 ft ,10 in |
| Second Level | Primary Bedroom | 12 ft ,8 in | 11 ft ,10 in | 12 ft ,8 in x 11 ft ,10 in |
| Second Level | 4pc Bathroom | 8 ft ,2 in | 5 ft ,1 in | 8 ft ,2 in x 5 ft ,1 in |
| Second Level | 4pc Ensuite Bath | 12 ft ,1 in | 5 ft ,1 in | 12 ft ,1 in x 5 ft ,1 in |
| Second Level | Laundry Room | 9 ft ,8 in | 4 ft ,10 in | 9 ft ,8 in x 4 ft ,10 in |
| Basement | Other | Measurements not available | ||
| Main Level | Living Room | 13 ft | 12 ft | 13 ft x 12 ft |
| Main Level | Kitchen/dining Room | 12 ft | 12 ft ,2 in | 12 ft x 12 ft ,2 in |
| Main Level | Foyer | 5 ft ,10 in | 5 ft ,6 in | 5 ft ,10 in x 5 ft ,6 in |
| Main Level | Mud Room | 3 ft ,10 in | 4 ft ,9 in | 3 ft ,10 in x 4 ft ,9 in |
| Main Level | 2pc Ensuite Bath | 4 ft ,6 in | 4 ft ,9 in | 4 ft ,6 in x 4 ft ,9 in |
https://www.realtor.ca/real-estate/28377779/1603-coy-avenue-saskatoon-buena-vista
Contact Us
Contact us for more information

Deedee Atwell
Salesperson
deedee-atwell.c21.ca/
310 Wellman Lane - #210
Saskatoon, Saskatchewan S7T 0J1
(306) 653-8222
(306) 242-5503

