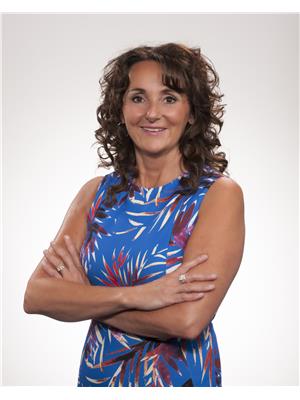Lorri Walters – Saskatoon REALTOR®
- Call or Text: (306) 221-3075
- Email: lorri@royallepage.ca
Description
Details
- Price:
- Type:
- Exterior:
- Garages:
- Bathrooms:
- Basement:
- Year Built:
- Style:
- Roof:
- Bedrooms:
- Frontage:
- Sq. Footage:
1602 Adelaide Street E Saskatoon, Saskatchewan S7J 0J3
$397,000
Welcome to 1602 Adelaide St E! This charming home is full of potential and a perfect opportunity to build future equity with a bit of polish and some handyman work. Featuring 3 bedrooms and 1.5 bathrooms, the home offers 1,300 sq. ft. of living space, plus a developed basement with a den and an expansive family room—ideal for growing families or entertaining. Outside, you’ll find a double detached garage (24' x 26') and a generously sized, irregular lot measuring 60’ x 109’. The yard is a nature lover’s dream—lush and forest-like, ready for someone with a green thumb and creative landscaping ideas to transform it into something truly special. Located in a sought-after neighborhood, this is a rare opportunity to own a large lot with tons of potential. Don’t miss your chance to make this home your own!... As per the Seller’s direction, all offers will be presented on 2025-08-29 at 3:00 PM (id:62517)
Property Details
| MLS® Number | SK016598 |
| Property Type | Single Family |
| Neigbourhood | Nutana Park |
| Features | Treed, Irregular Lot Size |
| Structure | Deck |
Building
| Bathroom Total | 2 |
| Bedrooms Total | 3 |
| Appliances | Washer, Refrigerator, Dishwasher, Dryer, Microwave, Freezer, Window Coverings, Hood Fan, Central Vacuum - Roughed In, Stove |
| Architectural Style | Bungalow |
| Basement Development | Finished |
| Basement Type | Full, Partial (finished) |
| Constructed Date | 1970 |
| Fireplace Fuel | Wood |
| Fireplace Present | Yes |
| Fireplace Type | Conventional |
| Heating Fuel | Natural Gas |
| Heating Type | Hot Water |
| Stories Total | 1 |
| Size Interior | 1,300 Ft2 |
| Type | House |
Parking
| Detached Garage | |
| Parking Pad | |
| Heated Garage | |
| Parking Space(s) | 3 |
Land
| Acreage | No |
| Fence Type | Fence, Partially Fenced |
| Landscape Features | Lawn, Underground Sprinkler |
| Size Frontage | 60 Ft |
| Size Irregular | 60x109 |
| Size Total Text | 60x109 |
Rooms
| Level | Type | Length | Width | Dimensions |
|---|---|---|---|---|
| Basement | Family Room | 22'9 x 14'2 | ||
| Basement | Den | 14'2 x 7'5 | ||
| Basement | Other | 22 ft | 22 ft x Measurements not available | |
| Main Level | Den | 11'5 x 12'3 | ||
| Main Level | Dining Room | 11'5 x 11'4 | ||
| Main Level | Kitchen | 11'1 x 8'3 | ||
| Main Level | Living Room | 21 ft | 21 ft x Measurements not available | |
| Main Level | 4pc Bathroom | 6'6 x 10'2 | ||
| Main Level | Bedroom | 11'1 x 8'4 | ||
| Main Level | Bedroom | 10'1 x 7'7 | ||
| Main Level | Bedroom | 10 ft | 10 ft x Measurements not available |
https://www.realtor.ca/real-estate/28776497/1602-adelaide-street-e-saskatoon-nutana-park
Contact Us
Contact us for more information

Lauri Rose Real Estate P.c. Inc.
Salesperson
www.realestatesk.ca/
714 Duchess Street
Saskatoon, Saskatchewan S7K 0R3
(306) 653-2213
(888) 623-6153
boyesgrouprealty.com/

Coral-Lee (Coral) Waldner
Salesperson
714 Duchess Street
Saskatoon, Saskatchewan S7K 0R3
(306) 653-2213
(888) 623-6153
boyesgrouprealty.com/





















