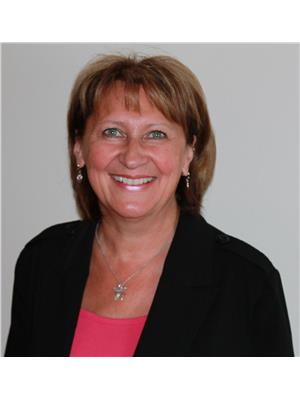Lorri Walters – Saskatoon REALTOR®
- Call or Text: (306) 221-3075
- Email: lorri@royallepage.ca
Description
Details
- Price:
- Type:
- Exterior:
- Garages:
- Bathrooms:
- Basement:
- Year Built:
- Style:
- Roof:
- Bedrooms:
- Frontage:
- Sq. Footage:
16 Ken Crescent Candle Lake, Saskatchewan S0J 3E0
$329,000
Cabin for sale in Candle Lake, Sk. Located in the Telwin Subdivision, this above garage cabin is nicely styled which includes 2 bedrooms and 2 bathrooms. Need more room; the bunkhouse will sleep more friends and family so you can all enjoy the lake! Heated by a natural gas fireplace with electric baseboards for backup. The oversize garage (25ft x 31ft) is heated by an overhead natural gas heater. Sit on the large deck with your cup of coffee and enjoy the peekaboo view of the lake. Water source is a private well and 1000 gallon septic. Jump in your boat in the included marina spot in the marina which has a small joining fee ($5.00) and anuual fee of $200.00 is a sought after amenity. Low maintenace yard, so you have more leisure time with your family. Telwin is a popular subdivision with great neighbors and Candle Lake has great waters and beaches! You will love your new cabin at the lake. (id:62517)
Property Details
| MLS® Number | SK013155 |
| Property Type | Single Family |
| Features | Treed, Irregular Lot Size |
| Structure | Deck |
Building
| Bathroom Total | 2 |
| Bedrooms Total | 2 |
| Appliances | Washer, Refrigerator, Dryer, Microwave, Window Coverings, Stove |
| Architectural Style | 2 Level |
| Constructed Date | 2016 |
| Cooling Type | Wall Unit |
| Fireplace Fuel | Gas |
| Fireplace Present | Yes |
| Fireplace Type | Conventional |
| Heating Fuel | Electric |
| Heating Type | Baseboard Heaters |
| Stories Total | 2 |
| Size Interior | 775 Ft2 |
| Type | House |
Parking
| Attached Garage | |
| Gravel | |
| Heated Garage | |
| Parking Space(s) | 5 |
Land
| Acreage | No |
| Size Frontage | 59 Ft ,6 In |
| Size Irregular | 0.14 |
| Size Total | 0.14 Ac |
| Size Total Text | 0.14 Ac |
Rooms
| Level | Type | Length | Width | Dimensions |
|---|---|---|---|---|
| Second Level | Kitchen | 13 ft | 14 ft | 13 ft x 14 ft |
| Second Level | Living Room | 10 ft ,11 in | 15 ft ,5 in | 10 ft ,11 in x 15 ft ,5 in |
| Second Level | Foyer | 5 ft ,1 in | 10 ft ,10 in | 5 ft ,1 in x 10 ft ,10 in |
| Second Level | 4pc Bathroom | 8 ft ,1 in | 8 ft ,3 in | 8 ft ,1 in x 8 ft ,3 in |
| Second Level | Bedroom | 10 ft ,4 in | 10 ft ,6 in | 10 ft ,4 in x 10 ft ,6 in |
| Second Level | Bedroom | 10 ft ,7 in | 10 ft ,4 in | 10 ft ,7 in x 10 ft ,4 in |
| Second Level | 4pc Bathroom | 5 ft | 8 ft ,2 in | 5 ft x 8 ft ,2 in |
https://www.realtor.ca/real-estate/28629448/16-ken-crescent-candle-lake
Contact Us
Contact us for more information

Debbie Mauthe
Broker
www.resortrealtysask.ca/
Po Box 173
Candle Lake, Saskatchewan
(306) 929-3333
(306) 929-2205
























