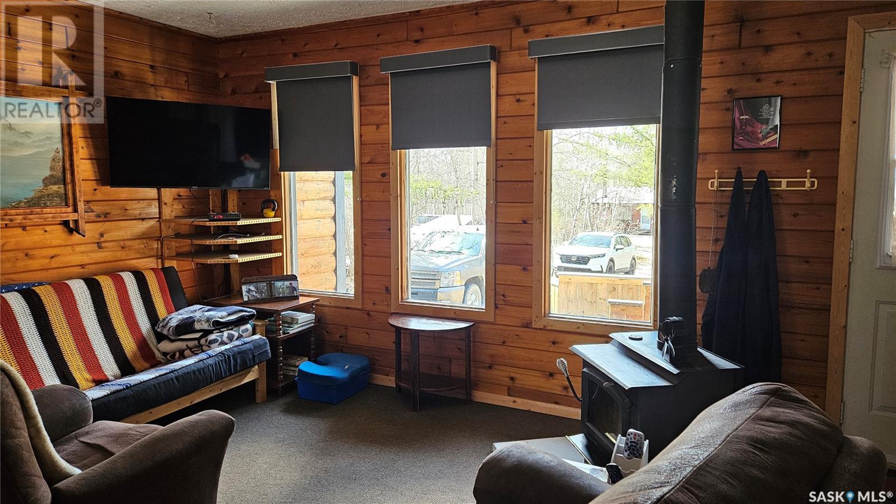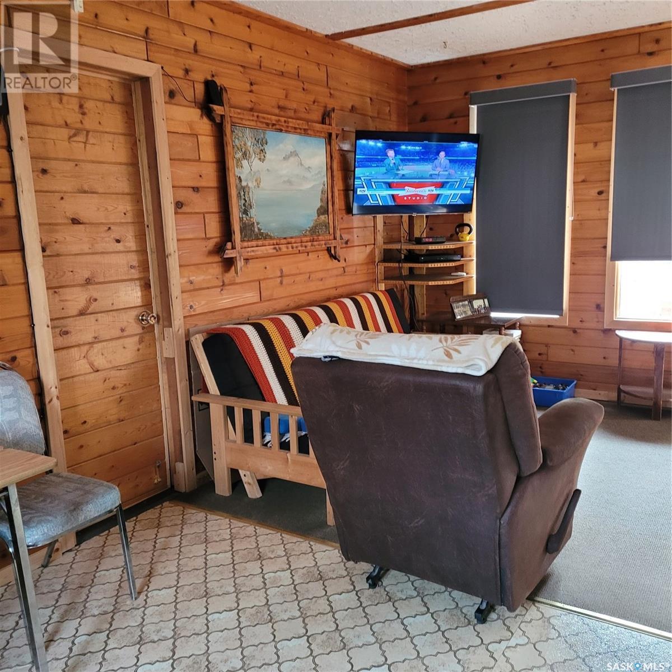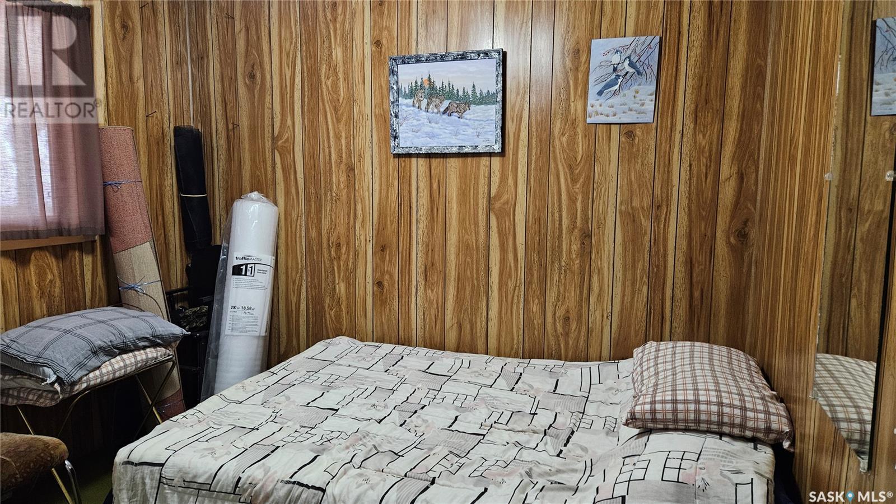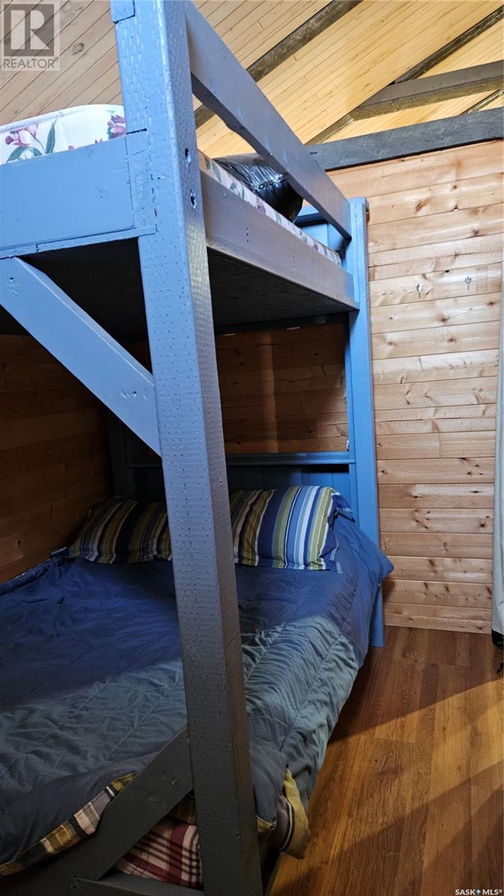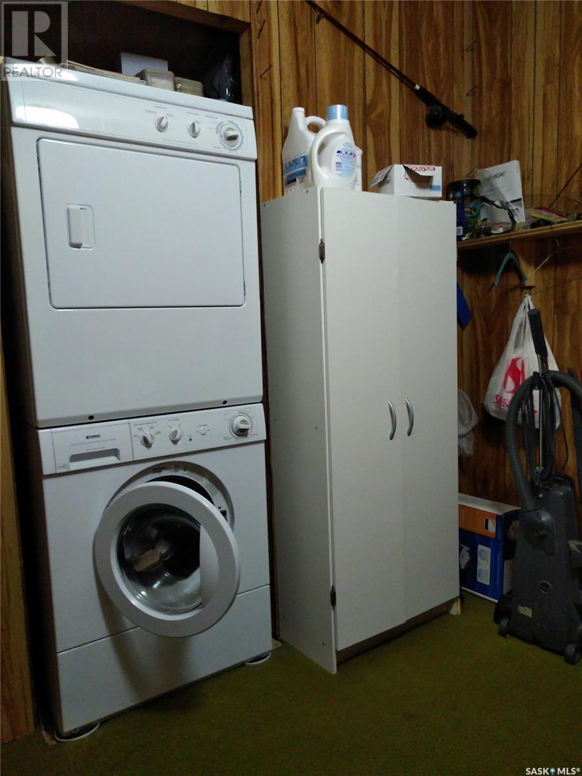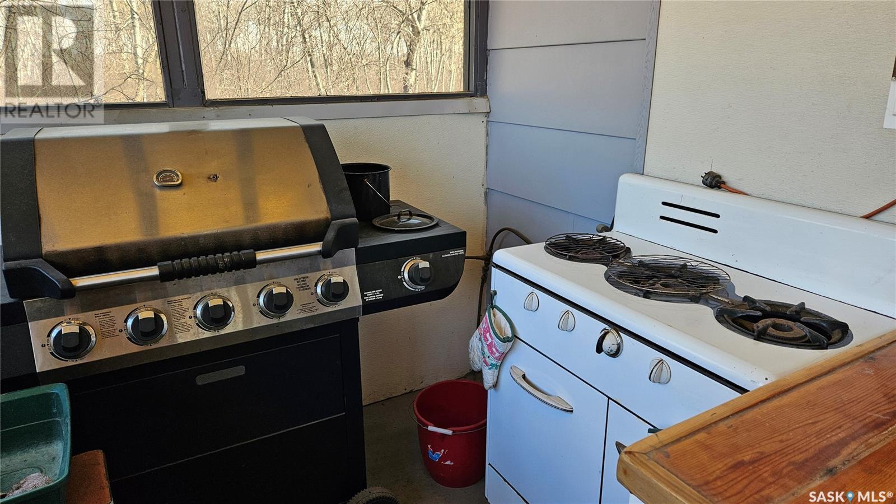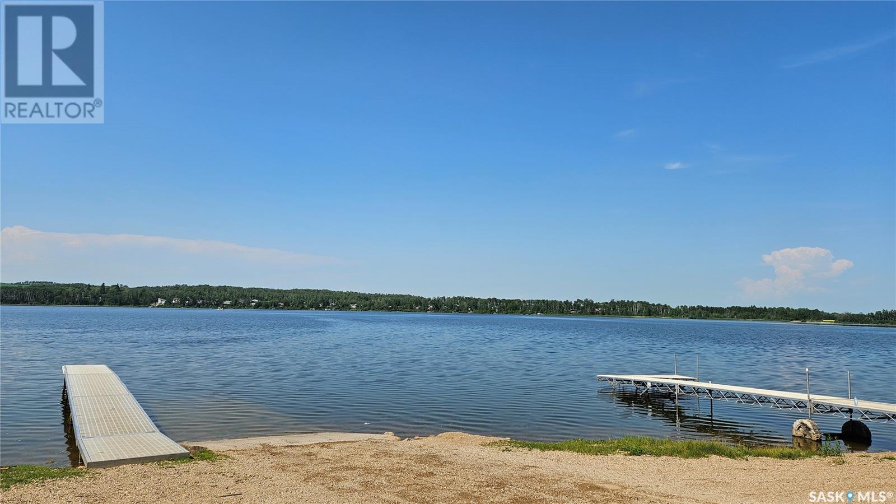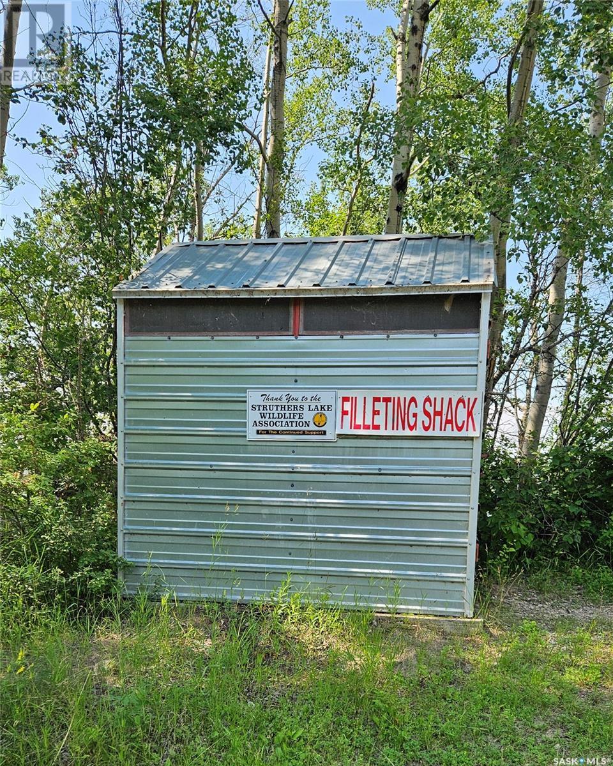Lorri Walters – Saskatoon REALTOR®
- Call or Text: (306) 221-3075
- Email: lorri@royallepage.ca
Description
Details
- Price:
- Type:
- Exterior:
- Garages:
- Bathrooms:
- Basement:
- Year Built:
- Style:
- Roof:
- Bedrooms:
- Frontage:
- Sq. Footage:
16 Fishing Lake Drive Invergordon Rm No. 430, Saskatchewan S0J 1H0
$159,000
Dream Cabin at Struther's Lake Regional Park. Escape to your own private retreat at Struther's Lake Regional Park with this inviting 4-bedroom cabin, perfectly situated on a quiet leased lot. Move-in ready and full of charm, this property is ideal for those seeking comfort, space, and connection to nature—without sacrificing modern amenities. Enjoy warm summer evenings in the spacious screened-in sunroom, free from pesky mosquitos, or entertain effortlessly in the fully equipped outdoor kitchen, complete with a propane BBQ and stove, fridge, sink, and built-in cabinets. A wood stove in the sunroom adds a cozy, rustic ambience, making it the perfect spot to unwind year-round. Inside, the main floor welcomes you with a comfortable living room, a second wood stove, and a well-equipped kitchen with fridge. This level also features the master bedroom, an additional multi-purpose bedroom/laundry (no closet), and a 3-piece bathroom. Upstairs, you'll find a generous family room and two more bedrooms (no closets), plus access to both front and back upper-level decks—ideal for morning coffee or sunset views. A strategically placed wall-mounted air conditioner cools the entire cabin efficiently during warmer months. The attached single garage includes a small heater and convenient access to the crawl space, which houses a 450-gallon water tank and a 12-gallon hot water heater. Water is supplied by the park system from approximately May to September. The garage and upper-level addition were constructed using energy-efficient SIP panels for added durability and insulation. Struther's Lake offers an array of amenities for your outdoor enjoyment, including a spray park, playground, boat launch and filleting shack. Whether you're looking for a weekend getaway or a summer haven for the whole family, this charming cabin at Struther's Lake is ready to welcome you home. (id:62517)
Property Details
| MLS® Number | SK003813 |
| Property Type | Single Family |
| Neigbourhood | Struthers Lake Regional Park |
| Features | Treed, Recreational |
| Structure | Deck |
Building
| Bathroom Total | 1 |
| Bedrooms Total | 4 |
| Appliances | Washer, Refrigerator, Satellite Dish, Dryer, Microwave, Window Coverings, Stove |
| Basement Type | Crawl Space |
| Constructed Date | 1983 |
| Cooling Type | Wall Unit |
| Fireplace Fuel | Wood |
| Fireplace Present | Yes |
| Fireplace Type | Conventional |
| Heating Fuel | Electric, Wood |
| Stories Total | 2 |
| Size Interior | 864 Ft2 |
| Type | House |
Parking
| Attached Garage | |
| Gravel | |
| Heated Garage | |
| Parking Space(s) | 8 |
Land
| Acreage | No |
| Landscape Features | Lawn |
Rooms
| Level | Type | Length | Width | Dimensions |
|---|---|---|---|---|
| Second Level | Family Room | 15'2" x 11'3" | ||
| Second Level | Bedroom | 8'5" x 7'5" | ||
| Second Level | Bedroom | 11'8" x 7'2" | ||
| Main Level | Kitchen | 11' x 10'4" | ||
| Main Level | Living Room | 12'2" x 8'8" | ||
| Main Level | Primary Bedroom | 10'8" x 9'5" | ||
| Main Level | Bedroom | 9'6" x 8'8" | ||
| Main Level | 3pc Bathroom | 6'4" x 5' | ||
| Main Level | Sunroom | 17'10" x 23'4" | ||
| Main Level | Other | 19'5" x 7'8" |
Contact Us
Contact us for more information

Cindy Frey
Salesperson
cindyfrey.royallepage.ca/
620 Heritage Lane
Saskatoon, Saskatchewan S7H 5P5
(306) 242-3535
(306) 244-5506


