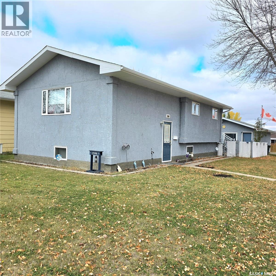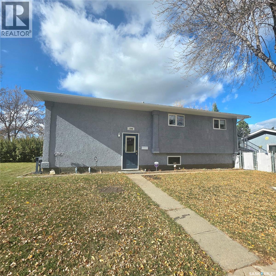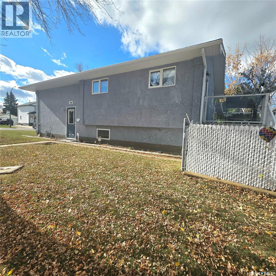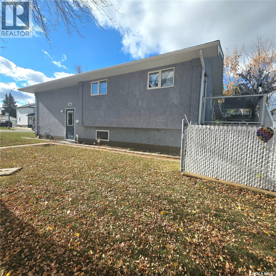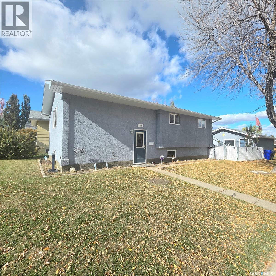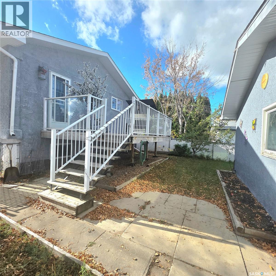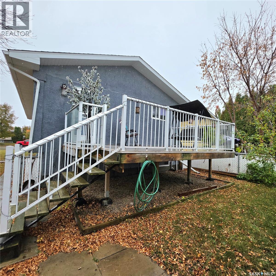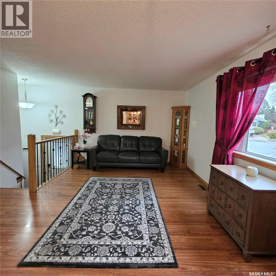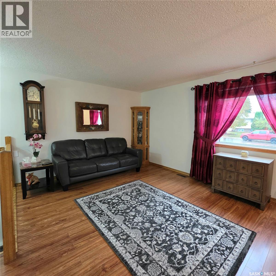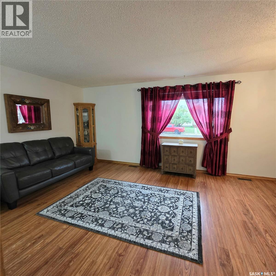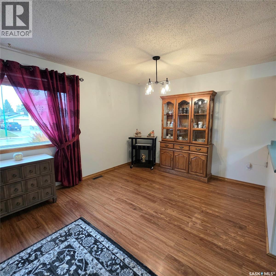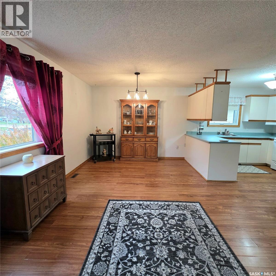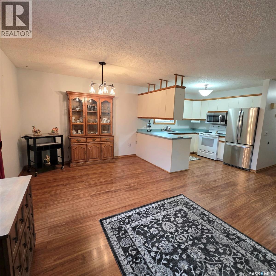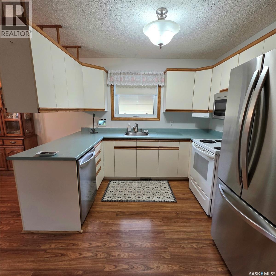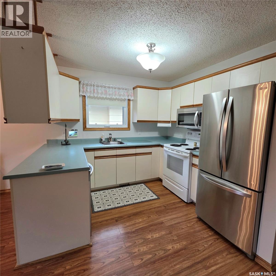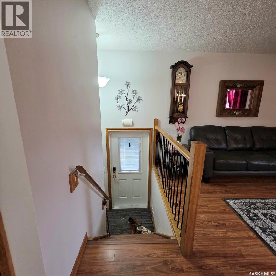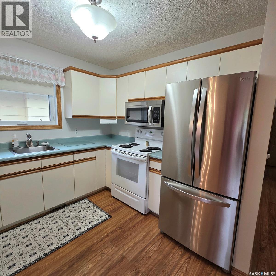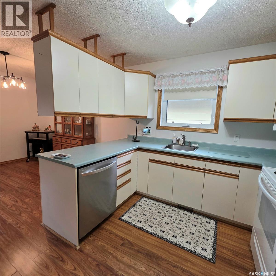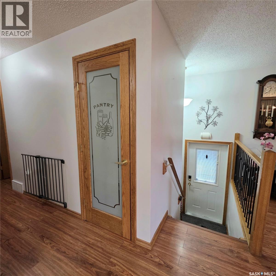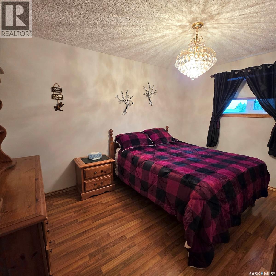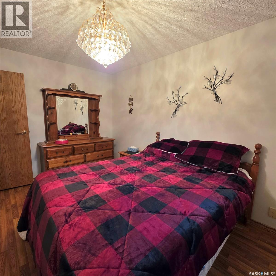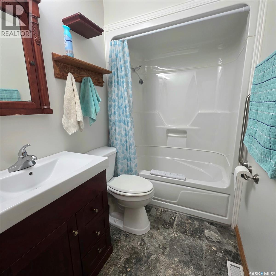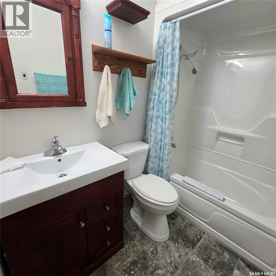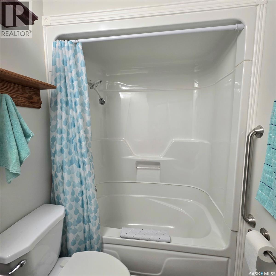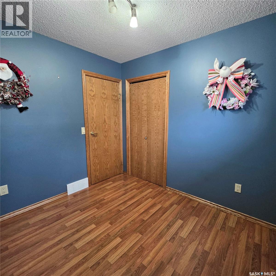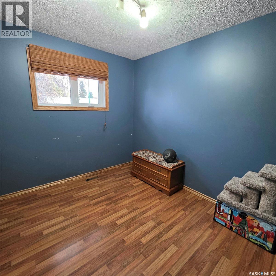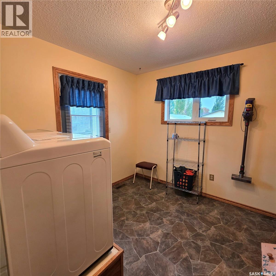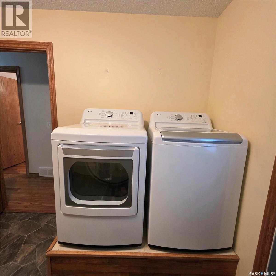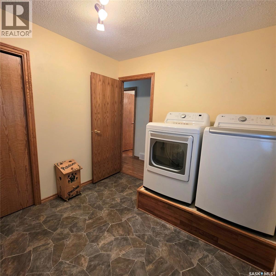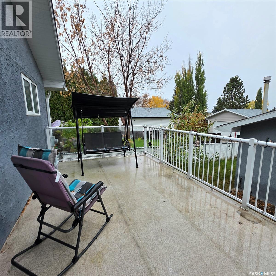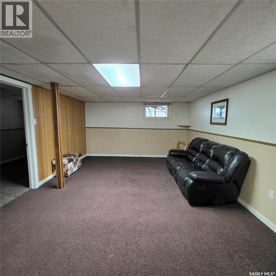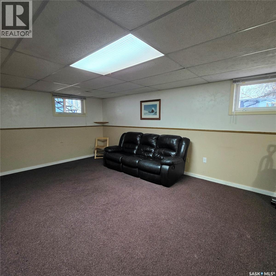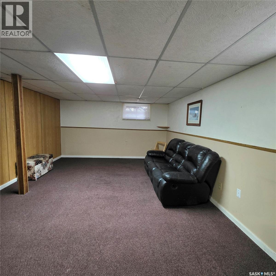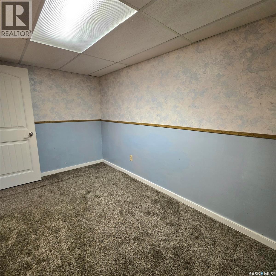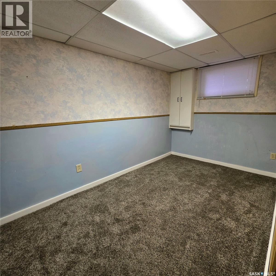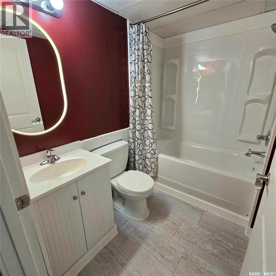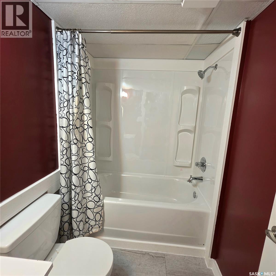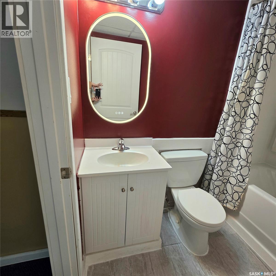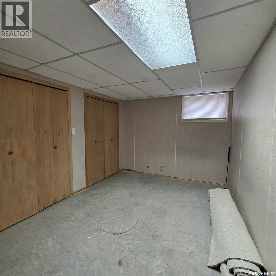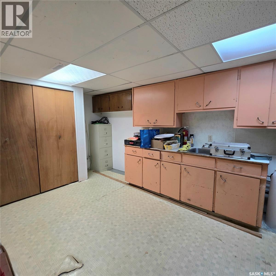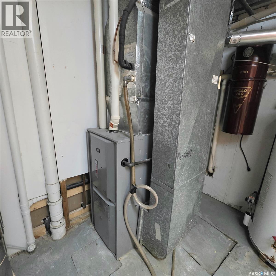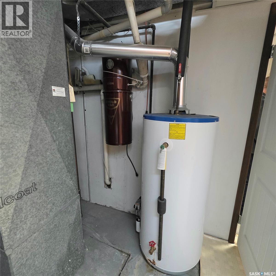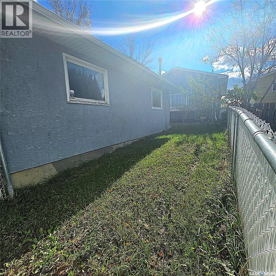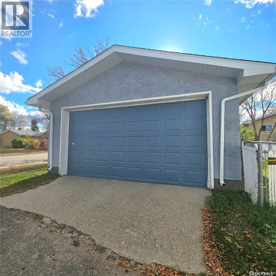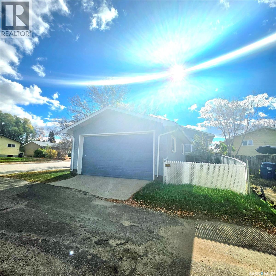Lorri Walters – Saskatoon REALTOR®
- Call or Text: (306) 221-3075
- Email: lorri@royallepage.ca
Description
Details
- Price:
- Type:
- Exterior:
- Garages:
- Bathrooms:
- Basement:
- Year Built:
- Style:
- Roof:
- Bedrooms:
- Frontage:
- Sq. Footage:
1596 Mcintosh Drive Prince Albert, Saskatchewan S6V 7B8
$290,000
Welcome to River Heights! This beautifully maintained 4-bedroom bi-level home offers the perfect blend of comfort, functionality, and style. The main floor features a bright open-concept layout, combining the kitchen, dining, and living room into a warm and inviting space — perfect for both everyday living and entertaining. Upstairs you’ll find two spacious bedrooms, a 4-piece bathroom, and a convenient laundry area with direct access to the back deck. The fully developed lower level adds even more living space with two additional bedrooms, another full 4-piece bathroom, a cozy family room, and a large storage area with the mechanical room. Outside, enjoy a fully fenced backyard ideal for kids, pets, or gatherings, along with a heated double garage — a true bonus for our Canadian winters. Located in the sought-after River Heights neighborhood, this home combines quiet suburban living with easy access to parks, schools, and amenities. Move-in ready and full of potential, this property is perfect for families or anyone looking for extra space in a great community. (id:62517)
Property Details
| MLS® Number | SK020727 |
| Property Type | Single Family |
| Neigbourhood | River Heights PA |
| Features | Treed, Corner Site, Rectangular |
| Structure | Deck |
Building
| Bathroom Total | 2 |
| Bedrooms Total | 4 |
| Appliances | Washer, Refrigerator, Dishwasher, Dryer, Microwave, Stove |
| Architectural Style | Bi-level |
| Basement Development | Finished |
| Basement Type | Full (finished) |
| Constructed Date | 1983 |
| Heating Fuel | Natural Gas |
| Heating Type | Forced Air |
| Size Interior | 901 Ft2 |
| Type | House |
Parking
| Detached Garage | |
| Heated Garage | |
| Parking Space(s) | 2 |
Land
| Acreage | No |
| Fence Type | Fence |
| Landscape Features | Lawn, Garden Area |
| Size Frontage | 33 Ft ,3 In |
| Size Irregular | 3871.00 |
| Size Total | 3871 Sqft |
| Size Total Text | 3871 Sqft |
Rooms
| Level | Type | Length | Width | Dimensions |
|---|---|---|---|---|
| Basement | Family Room | Measurements not available | ||
| Basement | Bedroom | Measurements not available | ||
| Basement | 4pc Bathroom | 5 ft ,4 in | 5 ft ,4 in x Measurements not available | |
| Basement | Bedroom | Measurements not available | ||
| Basement | Other | Measurements not available | ||
| Main Level | Foyer | Measurements not available | ||
| Main Level | Living Room | Measurements not available | ||
| Main Level | Dining Room | Measurements not available | ||
| Main Level | Kitchen | 9 ft ,7 in | Measurements not available x 9 ft ,7 in | |
| Main Level | Bedroom | Measurements not available | ||
| Main Level | 4pc Bathroom | Measurements not available | ||
| Main Level | Bedroom | Measurements not available | ||
| Main Level | Laundry Room | Measurements not available |
https://www.realtor.ca/real-estate/28982933/1596-mcintosh-drive-prince-albert-river-heights-pa
Contact Us
Contact us for more information
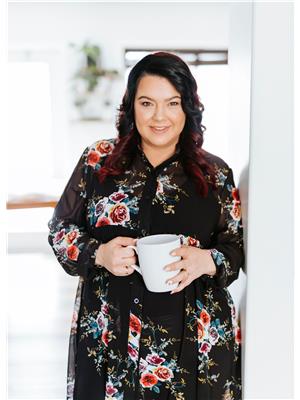
Patricia Farrell
Salesperson
patriciafarrell.exprealty.com/index.php
#211 - 220 20th St W
Saskatoon, Saskatchewan S7M 0W9
(866) 773-5421

Conrad Kruger
Salesperson
www.facebook.com/myrealtorconrad
www.facebook.com/myrealtorconrad
www.instagram.com/theconradkruger
www.linkedin.com/in/conrad-krugerrealtor/
#211 - 220 20th St W
Saskatoon, Saskatchewan S7M 0W9
(866) 773-5421

