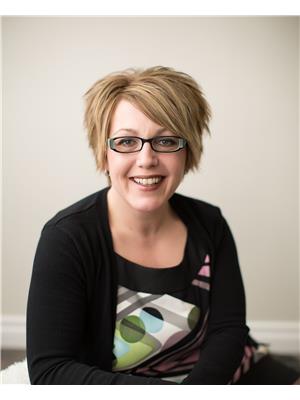Lorri Walters – Saskatoon REALTOR®
- Call or Text: (306) 221-3075
- Email: lorri@royallepage.ca
Description
Details
- Price:
- Type:
- Exterior:
- Garages:
- Bathrooms:
- Basement:
- Year Built:
- Style:
- Roof:
- Bedrooms:
- Frontage:
- Sq. Footage:
1592 Barton Drive Prince Albert, Saskatchewan S6V 7W4
$399,900
Looking for a beautifully maintained and thoughtfully upgraded home in Crescent Acres ? This home offers the perfect blend of comfort, style, and convenience. Located within walking distance to top-rated schools, parks and skating arena, splash park and ball diamonds.It's an ideal choice for families or anyone looking for a turnkey property in a prime location. Step inside to find a custom-built kitchen designed with both function and flair, complemented by low-maintenance flooring that flows seamlessly throughout the main level. The upgraded main bathroom features a walk-in shower, while the main floor laundry adds everyday convenience. The main floor has 2 bedrooms with and additional 2 in the basement. The fully finished basement provides an abundance of storage and ample space to entertain, making it the perfect spot for gatherings or relaxing with family. Enjoy direct entry to the double-car heated garage, complete with a workbench for all your projects and hobbies.Outdoors, the meticulously landscaped yard is fully fenced with a maintenance-free chain link fence and privacy slats, raised garden beds and loads of perennials—ideal for kids, pets, and private enjoyment. Additionally the home is wired with a back generator just in case! Book your viewing today! (id:62517)
Property Details
| MLS® Number | SK017733 |
| Property Type | Single Family |
| Neigbourhood | Crescent Acres |
| Features | Treed, Rectangular |
| Structure | Deck |
Building
| Bathroom Total | 3 |
| Bedrooms Total | 4 |
| Appliances | Washer, Refrigerator, Dishwasher, Dryer, Microwave, Stove |
| Architectural Style | Bi-level |
| Basement Type | Full |
| Constructed Date | 1986 |
| Cooling Type | Central Air Conditioning |
| Fireplace Fuel | Electric |
| Fireplace Present | Yes |
| Fireplace Type | Conventional |
| Heating Fuel | Natural Gas |
| Heating Type | Forced Air |
| Size Interior | 1,028 Ft2 |
| Type | House |
Parking
| Attached Garage | |
| Heated Garage | |
| Parking Space(s) | 4 |
Land
| Acreage | Yes |
| Fence Type | Fence |
| Landscape Features | Lawn, Garden Area |
| Size Irregular | 6972.00 |
| Size Total | 6972 Ac |
| Size Total Text | 6972 Ac |
Rooms
| Level | Type | Length | Width | Dimensions |
|---|---|---|---|---|
| Basement | Family Room | 22 ft | 15 ft ,11 in | 22 ft x 15 ft ,11 in |
| Basement | Other | 13 ft | 7 ft ,11 in | 13 ft x 7 ft ,11 in |
| Basement | Bedroom | 11 ft ,3 in | 8 ft ,8 in | 11 ft ,3 in x 8 ft ,8 in |
| Basement | Bedroom | 10 ft ,8 in | 7 ft ,1 in | 10 ft ,8 in x 7 ft ,1 in |
| Basement | 3pc Bathroom | 8 ft | 5 ft ,2 in | 8 ft x 5 ft ,2 in |
| Main Level | Kitchen | 10 ft | 15 ft ,5 in | 10 ft x 15 ft ,5 in |
| Main Level | Dining Room | 10 ft | 7 ft ,6 in | 10 ft x 7 ft ,6 in |
| Main Level | Living Room | 13 ft ,5 in | 15 ft | 13 ft ,5 in x 15 ft |
| Main Level | 3pc Bathroom | 7 ft ,5 in | 5 ft ,9 in | 7 ft ,5 in x 5 ft ,9 in |
| Main Level | Laundry Room | 4 ft ,10 in | 9 ft ,6 in | 4 ft ,10 in x 9 ft ,6 in |
| Main Level | Primary Bedroom | 11 ft ,3 in | 11 ft ,7 in | 11 ft ,3 in x 11 ft ,7 in |
| Main Level | 2pc Ensuite Bath | 5 ft ,4 in | 5 ft | 5 ft ,4 in x 5 ft |
| Main Level | Bedroom | 9 ft ,1 in | 9 ft ,7 in | 9 ft ,1 in x 9 ft ,7 in |
https://www.realtor.ca/real-estate/28830321/1592-barton-drive-prince-albert-crescent-acres
Contact Us
Contact us for more information

Krystal Hammersmith
Salesperson
2730a 2nd Avenue West
Prince Albert, Saskatchewan S6V 5E6
(306) 763-1133
(306) 763-0331







































