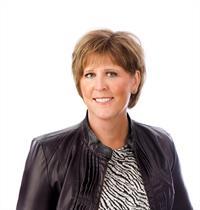Lorri Walters – Saskatoon REALTOR®
- Call or Text: (306) 221-3075
- Email: lorri@royallepage.ca
MLS®
Description
Details
- Price:
- Type:
- Exterior:
- Garages:
- Bathrooms:
- Basement:
- Year Built:
- Style:
- Roof:
- Bedrooms:
- Frontage:
- Sq. Footage:
Equipment:
157 Dunlop Street W Yorkton, Saskatchewan S3N 0B7
2 Bedroom
1 Bathroom
722 ft2
Bungalow
Forced Air
Lawn
$165,000
First time buyers, investors, take note. This nicely located 2 bedroom home is situated near Suncrest College, St. Mary's Cultural Centre, and both high schools. Nicely updated kitchen cabinetry, vinyl siding, furnace, and most windows are just some of the things already done for you, allowing you to focus on making this home your own. The large, fully fenced backyard has plenty of space for pets, children and RV parking if need be. Basement is wide open for your own personal touch. (id:62517)
Property Details
| MLS® Number | SK018069 |
| Property Type | Single Family |
| Features | Treed, Lane, Rectangular |
Building
| Bathroom Total | 1 |
| Bedrooms Total | 2 |
| Appliances | Washer, Refrigerator, Dryer, Microwave, Freezer, Window Coverings, Storage Shed, Stove |
| Architectural Style | Bungalow |
| Basement Development | Unfinished |
| Basement Type | Full (unfinished) |
| Constructed Date | 1953 |
| Heating Fuel | Natural Gas |
| Heating Type | Forced Air |
| Stories Total | 1 |
| Size Interior | 722 Ft2 |
| Type | House |
Parking
| Parking Pad | |
| None | |
| R V | |
| Gravel | |
| Parking Space(s) | 4 |
Land
| Acreage | No |
| Fence Type | Fence |
| Landscape Features | Lawn |
| Size Frontage | 50 Ft |
| Size Irregular | 6500.00 |
| Size Total | 6500 Sqft |
| Size Total Text | 6500 Sqft |
Rooms
| Level | Type | Length | Width | Dimensions |
|---|---|---|---|---|
| Basement | Laundry Room | Measurements not available | ||
| Main Level | Kitchen/dining Room | 12 ft ,3 in | 11 ft ,5 in | 12 ft ,3 in x 11 ft ,5 in |
| Main Level | Living Room | 11 ft | 11 ft ,5 in | 11 ft x 11 ft ,5 in |
| Main Level | 4pc Bathroom | 7 ft ,7 in | 6 ft | 7 ft ,7 in x 6 ft |
| Main Level | Bedroom | 11 ft ,5 in | 7 ft ,4 in | 11 ft ,5 in x 7 ft ,4 in |
| Main Level | Bedroom | 8 ft | 9 ft ,3 in | 8 ft x 9 ft ,3 in |
https://www.realtor.ca/real-estate/28847104/157-dunlop-street-w-yorkton
Contact Us
Contact us for more information

Debbie Cook
Salesperson
Century 21 Able Realty
29-230 Broadway Street East
Yorkton, Saskatchewan S3N 4C6
29-230 Broadway Street East
Yorkton, Saskatchewan S3N 4C6
(306) 782-2253
(306) 786-6740





























