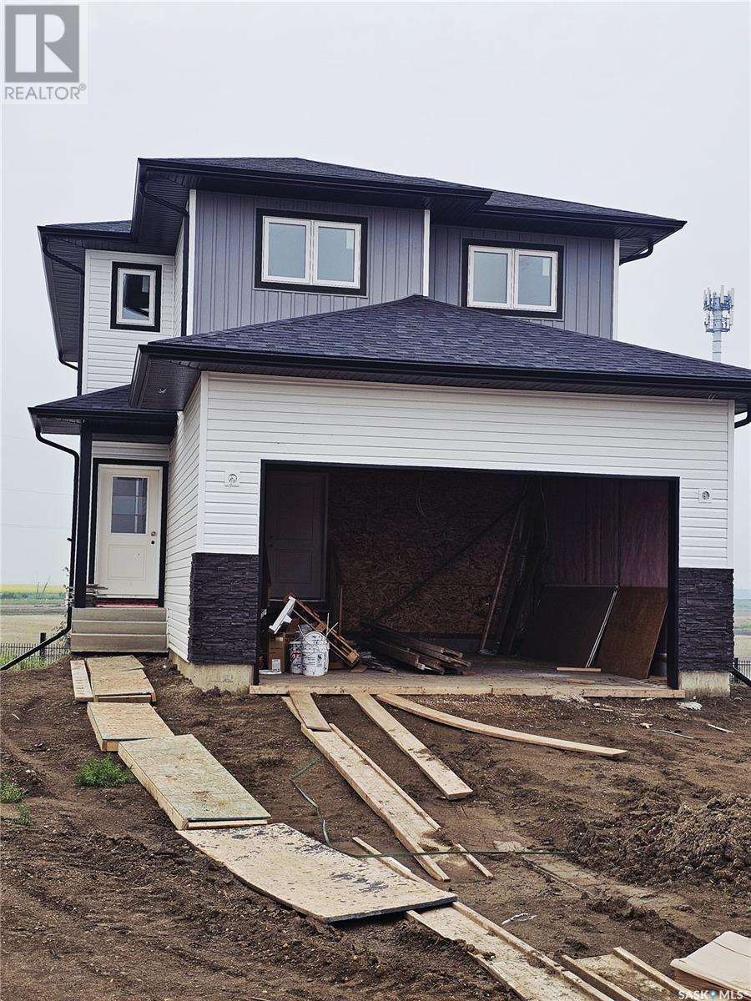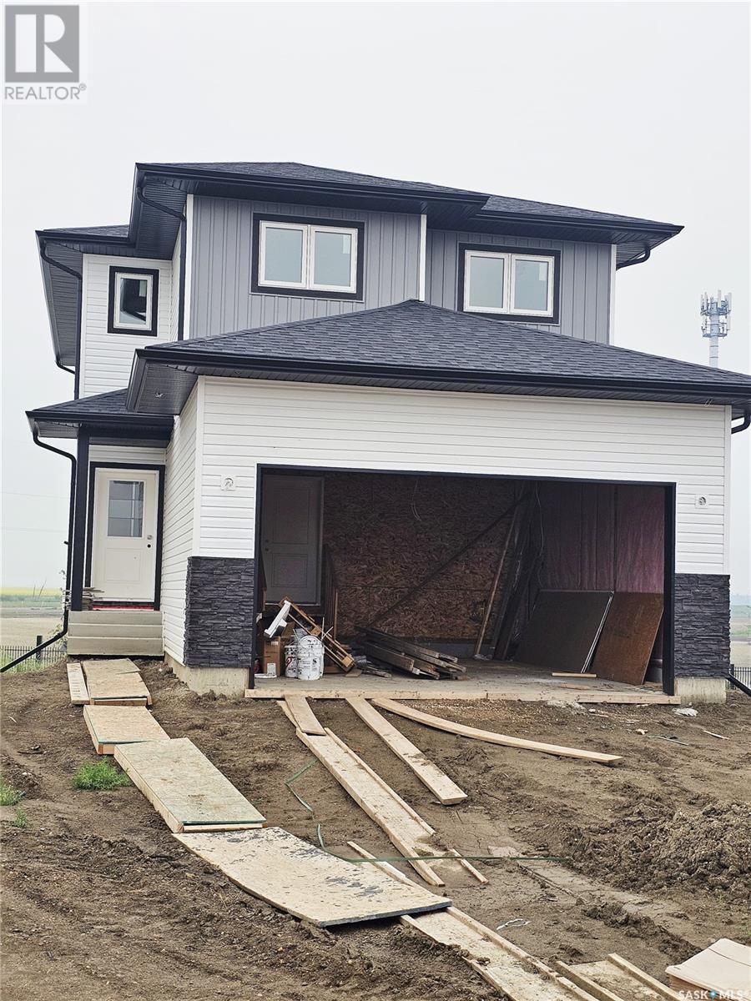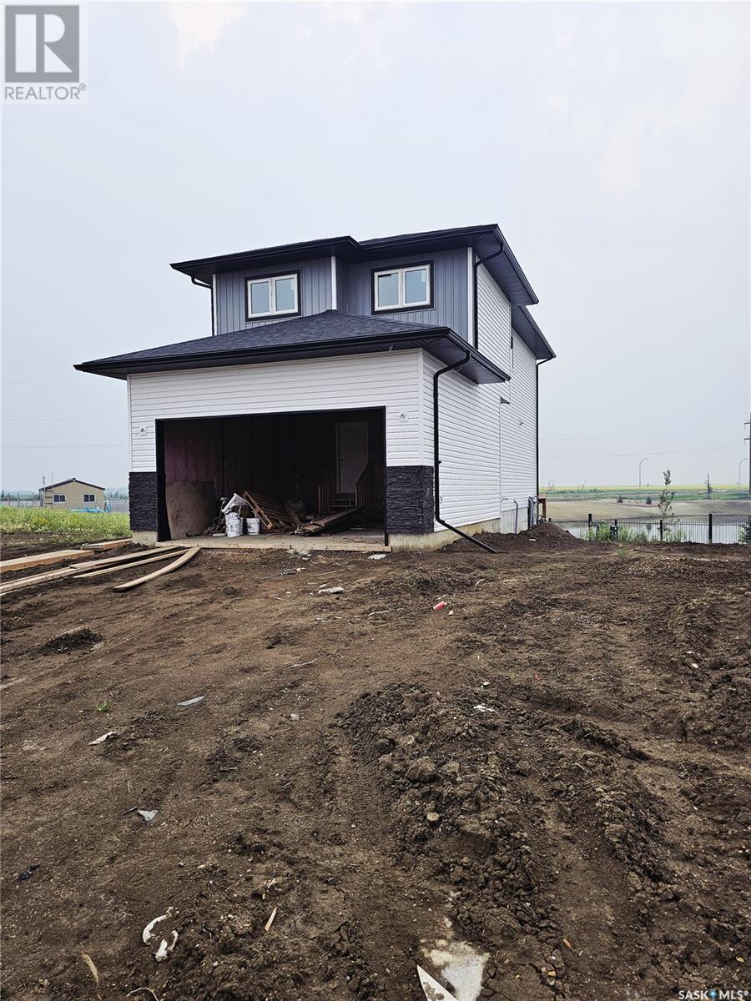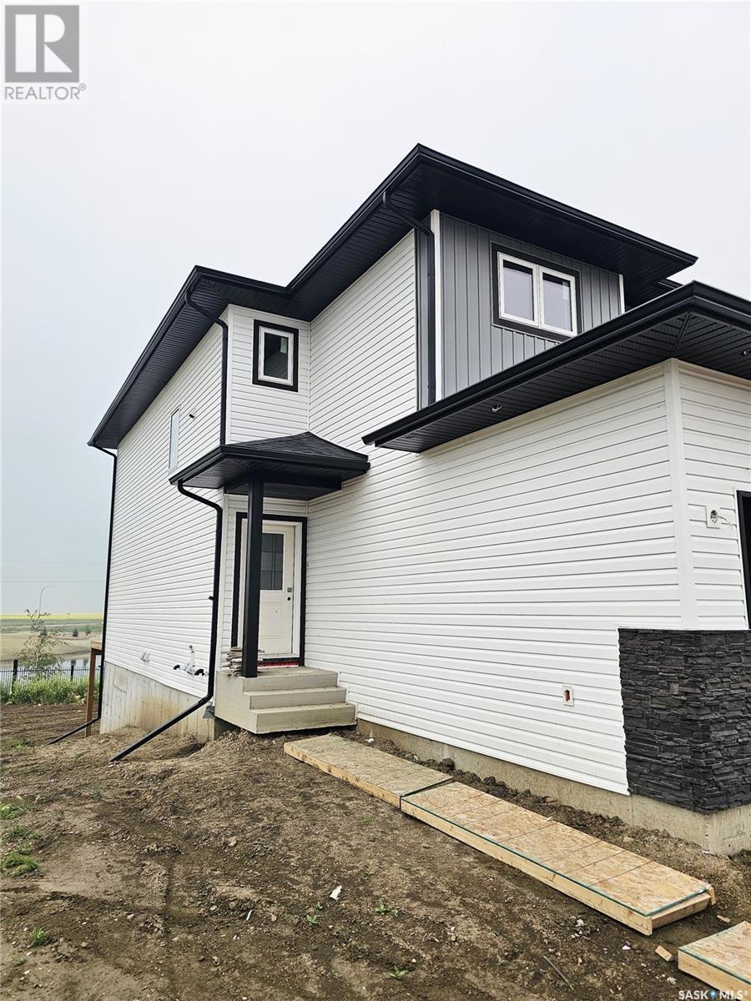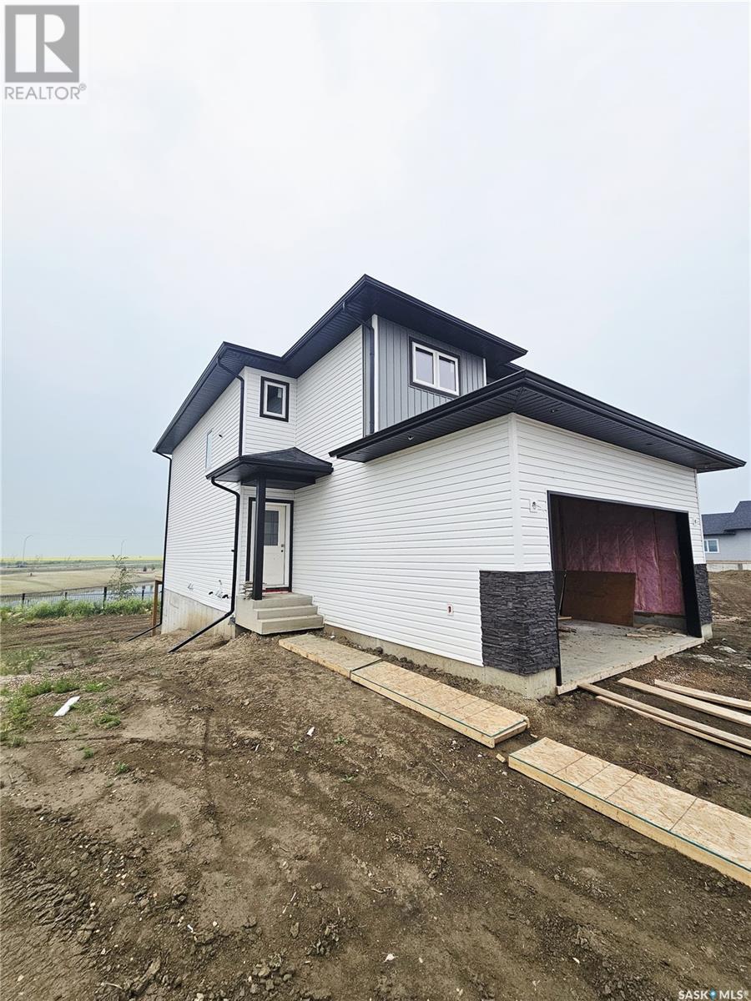Lorri Walters – Saskatoon REALTOR®
- Call or Text: (306) 221-3075
- Email: lorri@royallepage.ca
Description
Details
- Price:
- Type:
- Exterior:
- Garages:
- Bathrooms:
- Basement:
- Year Built:
- Style:
- Roof:
- Bedrooms:
- Frontage:
- Sq. Footage:
157 Antonini Court Saskatoon, Saskatchewan S7R 0M3
$657,000
This beautiful two-storey home is on a walkout lot located in the sought-after Kensington neighborhood and features a fully legal walkout Two bedroom Suite backing onto a tranquil pond. The main floor offers a bright, open-concept layout with a spacious living room, modern kitchen, and dining area filled with natural light. A legal suite rebate is available to the buyer, helping to reduce the overall purchase price. The home includes an insulated and drywalled double attached garage with a concrete driveway and rough-in for a future garage heater. Additional OFFICE room on the main floor. The kitchen is finished with quartz countertops, and the primary bedroom features a 3-piece ensuite and a walk-in closet. Upstairs, the family room and master bedroom provide scenic views of the pond. This move-in-ready home also comes with front landscaping, is covered under a 10-year Progressive Home Warranty, and has PST & GST included in the purchase price with a rebate to the builder. Located just minutes from parks, walking trails, and all urban amenities, this home will be ready for occupancy by the end of August in a quiet, family-friendly neighborhood. (id:62517)
Property Details
| MLS® Number | SK013860 |
| Property Type | Single Family |
| Neigbourhood | Kensington |
| Features | Irregular Lot Size, Sump Pump |
| Structure | Deck |
Building
| Bathroom Total | 4 |
| Bedrooms Total | 5 |
| Appliances | Washer, Refrigerator, Dishwasher, Dryer, Hood Fan, Stove |
| Architectural Style | 2 Level |
| Basement Development | Finished |
| Basement Features | Walk Out |
| Basement Type | Full (finished) |
| Constructed Date | 2025 |
| Fireplace Fuel | Electric |
| Fireplace Present | Yes |
| Fireplace Type | Conventional |
| Heating Fuel | Natural Gas |
| Heating Type | Forced Air |
| Stories Total | 2 |
| Size Interior | 1,825 Ft2 |
| Type | House |
Parking
| Attached Garage | |
| Parking Space(s) | 4 |
Land
| Acreage | No |
| Fence Type | Partially Fenced |
| Landscape Features | Lawn |
| Size Frontage | 32 Ft |
| Size Irregular | 3972.80 |
| Size Total | 3972.8 Sqft |
| Size Total Text | 3972.8 Sqft |
Rooms
| Level | Type | Length | Width | Dimensions |
|---|---|---|---|---|
| Second Level | Primary Bedroom | 13' x 13' | ||
| Second Level | 3pc Ensuite Bath | Measurements not available | ||
| Second Level | Family Room | 12'4" x 12' | ||
| Second Level | Bedroom | 11'10" x 9'6" | ||
| Second Level | 4pc Bathroom | Measurements not available | ||
| Second Level | Bedroom | 12' x 9'8" | ||
| Second Level | Laundry Room | Measurements not available | ||
| Basement | 4pc Ensuite Bath | Measurements not available | ||
| Basement | Bedroom | 9'0" x 9'8" | ||
| Basement | Bedroom | 10' x 8'8" | ||
| Basement | Kitchen | 5' x 13'6' | ||
| Basement | Living Room | 13' x 12'6 | ||
| Basement | Other | Measurements not available | ||
| Main Level | Foyer | 6'6" x 12'6" | ||
| Main Level | Office | 7'3" x 9'7" | ||
| Main Level | 3pc Bathroom | Measurements not available | ||
| Main Level | Kitchen | 12' x 9'7" | ||
| Main Level | Dining Room | 8'7" x 9'7" | ||
| Main Level | Living Room | 17'5" x 13' |
https://www.realtor.ca/real-estate/28658161/157-antonini-court-saskatoon-kensington
Contact Us
Contact us for more information

Varinder Dhanju Realty Prof. Corp.
Salesperson
varinderdhanju.exprealty.com/
facebook.com/Varinder.sk.ExpRealty
instagram.com/varinderdhanju.exprealty/
twitter.com/Realtor_Sask
#211 - 220 20th St W
Saskatoon, Saskatchewan S7M 0W9
(866) 773-5421
