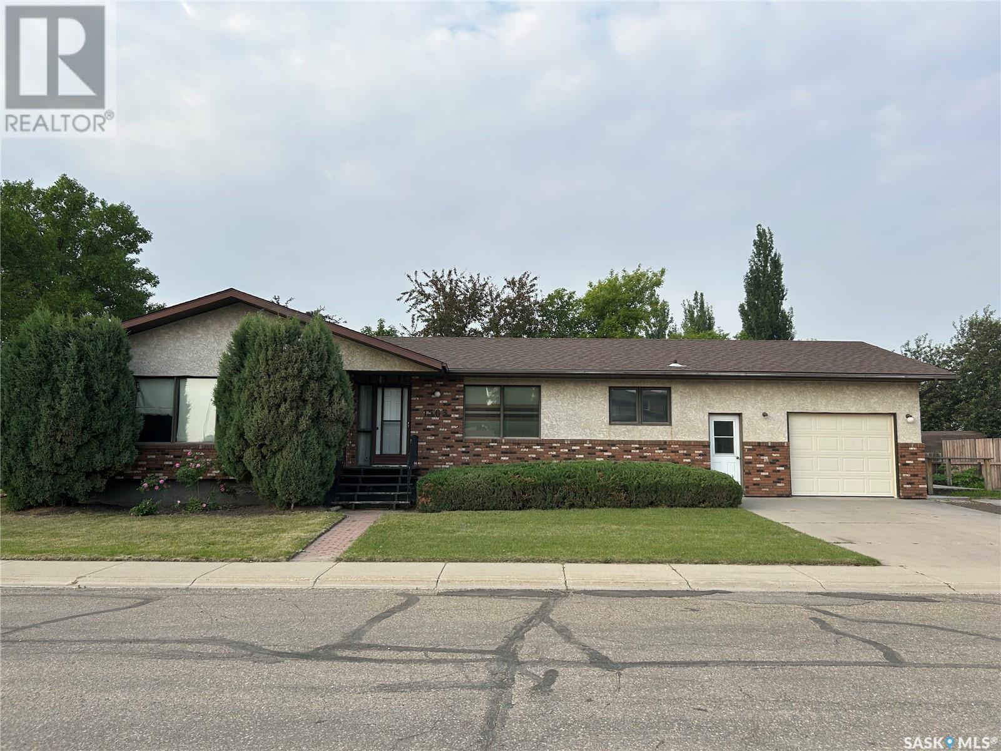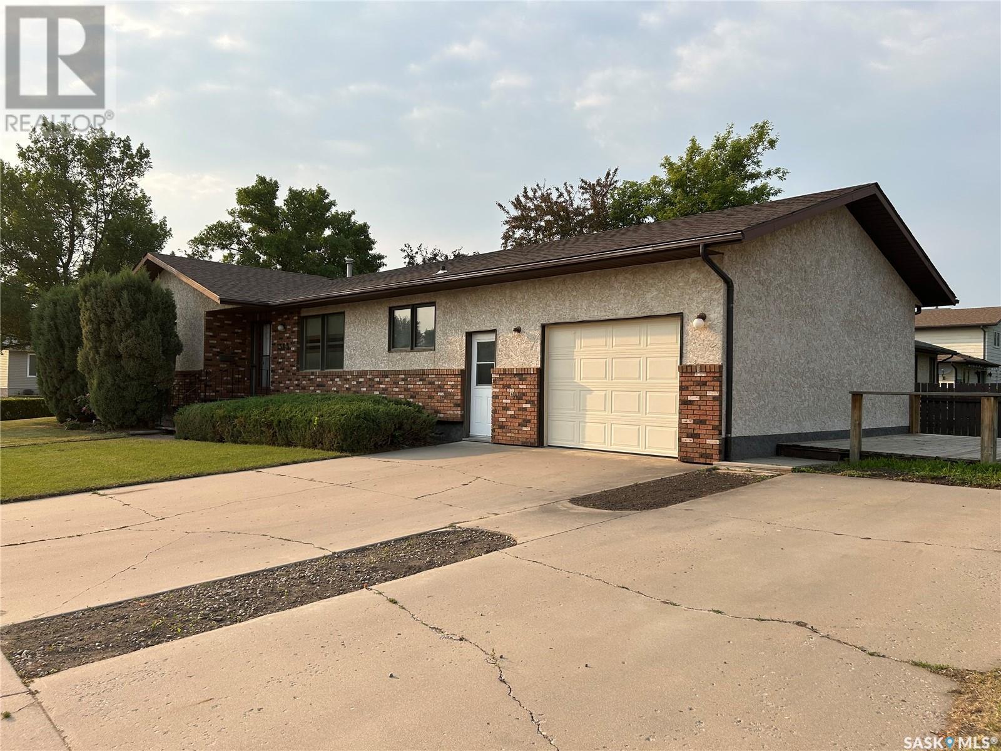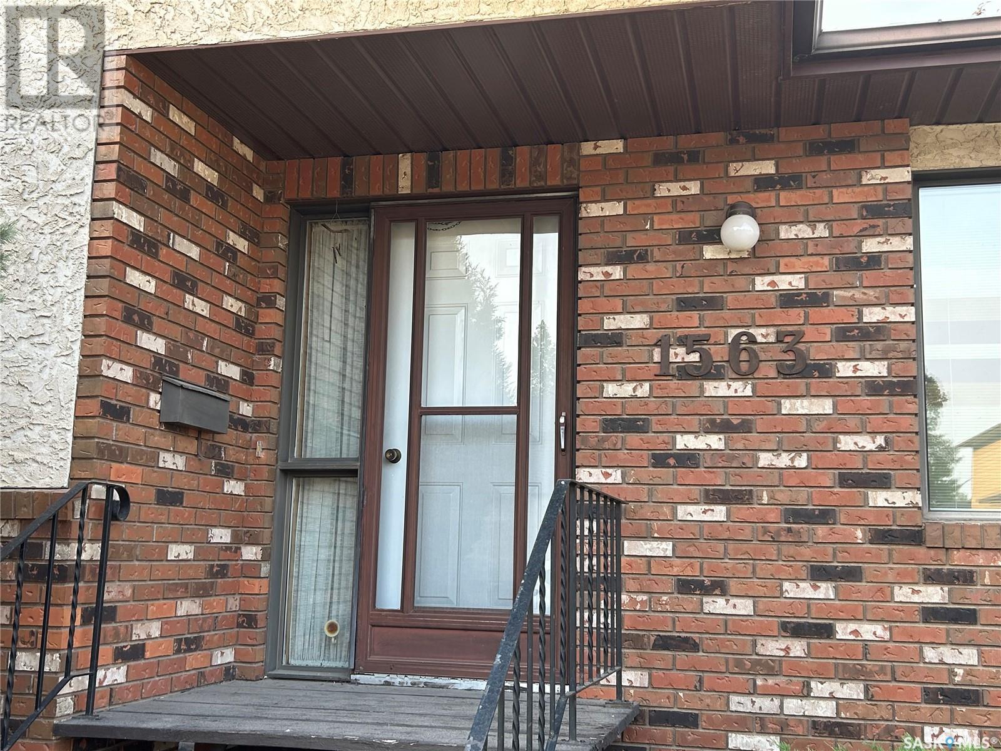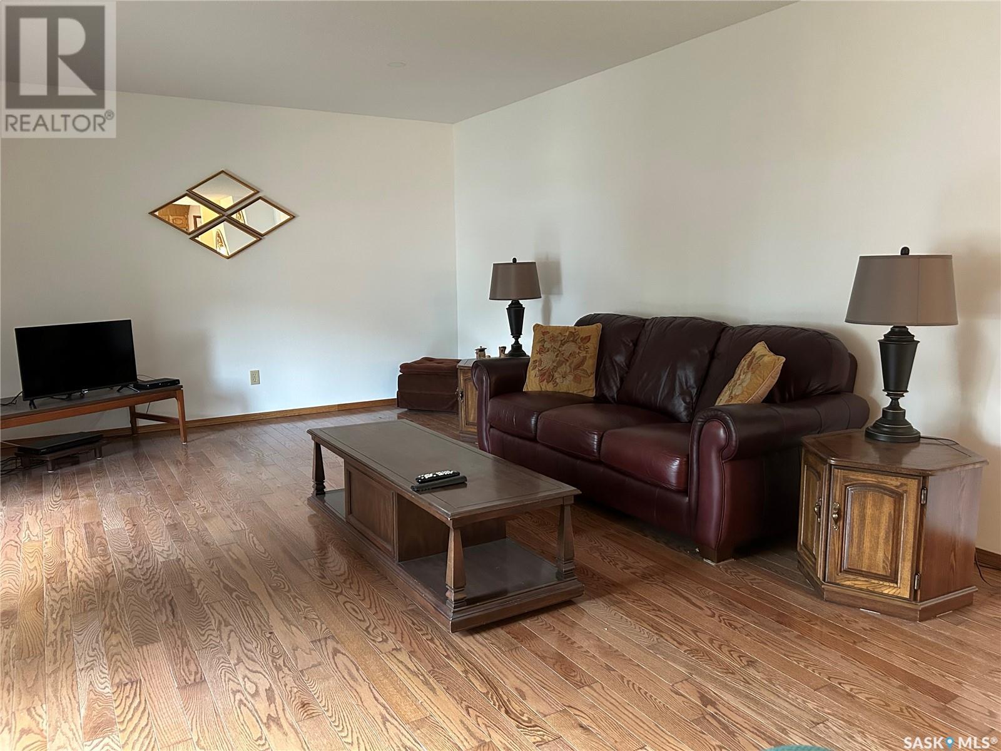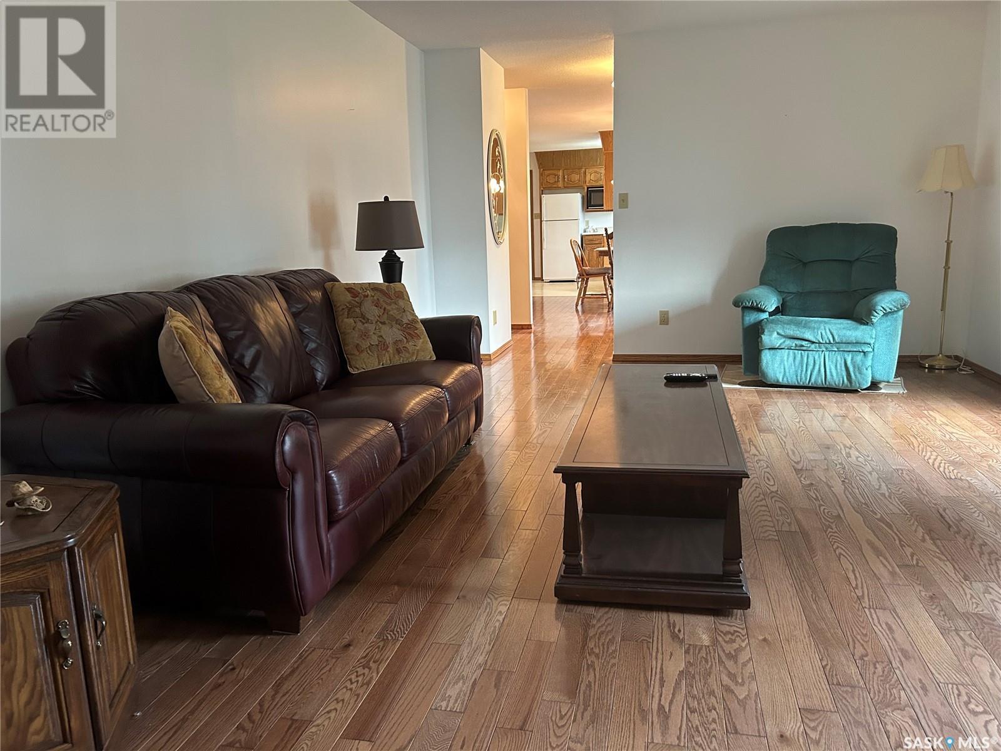Lorri Walters – Saskatoon REALTOR®
- Call or Text: (306) 221-3075
- Email: lorri@royallepage.ca
Description
Details
- Price:
- Type:
- Exterior:
- Garages:
- Bathrooms:
- Basement:
- Year Built:
- Style:
- Roof:
- Bedrooms:
- Frontage:
- Sq. Footage:
1563 Wahlmeier Drive Estevan, Saskatchewan S4A 2M1
$319,900
Welcome to this well-maintained 1,440 sq ft bungalow located in the heart of Pleasantdale, known for its abundance of parks and proximity to both a public and a separate elementary school. This one-owner home has been lovingly cared for and offers a thoughtful layout perfect for families or those seeking extra space. The main floor features three generous bedrooms, two bathrooms, and the convenience of main floor laundry. The open-concept kitchen flows nicely into a dedicated dining area and an impressively large living room, creating an ideal setting for entertaining or everyday living. There is storage space galore, with four hallway closets. Step outside onto the side deck—a great spot for morning coffee or summer barbecues. The attached garage offers convenient year-round parking and additional storage. The unfinished basement includes a three-piece bathroom and is a blank slate, ready for your personal touch—whether you envision a home gym, additional bedrooms, or a spacious rec room. Don’t miss your chance to own this solid and spacious bungalow in a wonderful neighborhood! (id:62517)
Property Details
| MLS® Number | SK009367 |
| Property Type | Single Family |
| Neigbourhood | Pleasantdale |
| Features | Treed, Irregular Lot Size |
| Structure | Deck |
Building
| Bathroom Total | 3 |
| Bedrooms Total | 3 |
| Appliances | Washer, Refrigerator, Dryer, Window Coverings, Garage Door Opener Remote(s), Stove |
| Architectural Style | Bungalow |
| Basement Development | Unfinished |
| Basement Type | Full (unfinished) |
| Constructed Date | 1987 |
| Cooling Type | Central Air Conditioning |
| Heating Fuel | Natural Gas |
| Heating Type | Forced Air |
| Stories Total | 1 |
| Size Interior | 1,440 Ft2 |
| Type | House |
Parking
| Attached Garage | |
| Parking Space(s) | 4 |
Land
| Acreage | No |
| Landscape Features | Lawn |
| Size Irregular | 0.17 |
| Size Total | 0.17 Ac |
| Size Total Text | 0.17 Ac |
Rooms
| Level | Type | Length | Width | Dimensions |
|---|---|---|---|---|
| Basement | 3pc Bathroom | 9'4" x 8'4" | ||
| Basement | Other | 23'9" x 49'9" | ||
| Main Level | Kitchen | 11'3" x 10'1" | ||
| Main Level | Dining Room | 11'3" x 13'4" | ||
| Main Level | Living Room | 12'11" x 20'11 | ||
| Main Level | Bedroom | 13'3" x 11'4" | ||
| Main Level | Bedroom | 9'11" x 9'11" | ||
| Main Level | Bedroom | 9'11" x 8'10" | ||
| Main Level | 4pc Bathroom | 8'8" x 9'10" | ||
| Main Level | 2pc Bathroom | 5' x 4'7" | ||
| Main Level | Laundry Room | 12' x 8' |
https://www.realtor.ca/real-estate/28468741/1563-wahlmeier-drive-estevan-pleasantdale
Contact Us
Contact us for more information
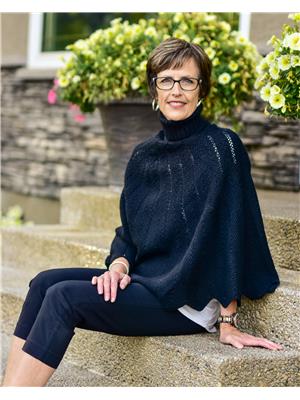
Linda Mack
Branch Manager
www.estevanlistings.com/
Box 1566
Estevan, Saskatchewan S4A 0W3
(306) 634-2628
(306) 634-6862
