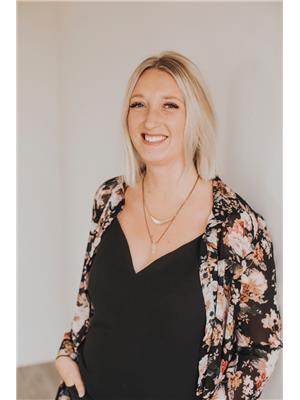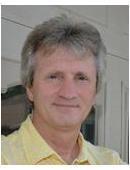Lorri Walters – Saskatoon REALTOR®
- Call or Text: (306) 221-3075
- Email: lorri@royallepage.ca
Description
Details
- Price:
- Type:
- Exterior:
- Garages:
- Bathrooms:
- Basement:
- Year Built:
- Style:
- Roof:
- Bedrooms:
- Frontage:
- Sq. Footage:
156 Rosewood Gate N Saskatoon, Saskatchewan S7V 0K9
$399,900Maintenance,
$389.36 Monthly
Maintenance,
$389.36 MonthlyFabulous townhouse condo with rare private fenced backyard, single detached garage & additional parking stall off the back lane. Bright open concept with modern finishes including a white kitchen, granite counters, laminate floors & a large pantry of the kitchen. Upstairs you’ll find 3 functional bedrooms with the primary offering a 4pc en-suite & walk-in closet; as well as an additional 4pc bathroom & laundry. The basement has a finished bedroom with ability to finish off the remaining space with a family room & rough-in for 3pc bathroom. The sunny west facing backyard features a covered deck, private’s fenced yard and access to the detached garage & additional parking. Close proximity to all the amenities, Rosewood Elementary Schools, Meadows & South Costco. (id:62517)
Property Details
| MLS® Number | SK016485 |
| Property Type | Single Family |
| Neigbourhood | Rosewood |
| Community Features | Pets Allowed With Restrictions |
| Features | Treed, Lane |
| Structure | Deck |
Building
| Bathroom Total | 3 |
| Bedrooms Total | 4 |
| Appliances | Washer, Refrigerator, Dishwasher, Dryer, Microwave, Freezer, Window Coverings, Garage Door Opener Remote(s), Central Vacuum - Roughed In, Stove |
| Architectural Style | 2 Level |
| Basement Development | Unfinished |
| Basement Type | Full (unfinished) |
| Constructed Date | 2015 |
| Cooling Type | Central Air Conditioning |
| Heating Fuel | Natural Gas |
| Heating Type | Forced Air |
| Stories Total | 2 |
| Size Interior | 1,304 Ft2 |
| Type | Row / Townhouse |
Parking
| Detached Garage | |
| Parking Space(s) | 2 |
Land
| Acreage | No |
| Fence Type | Fence |
| Landscape Features | Lawn |
Rooms
| Level | Type | Length | Width | Dimensions |
|---|---|---|---|---|
| Second Level | Laundry Room | 3’3 x 2’6 | ||
| Second Level | 4pc Bathroom | 7’6 x 5’ | ||
| Second Level | Bedroom | 9’3 x 10’ | ||
| Second Level | Bedroom | 9’3 x 9’3 | ||
| Second Level | 4pc Bathroom | 7’3 x 5’ | ||
| Second Level | Primary Bedroom | 11’3 x 12’6 | ||
| Basement | Bedroom | 10’3 x 7’9 | ||
| Main Level | Storage | 8’ x 4’ | ||
| Main Level | 2pc Bathroom | 4’9 x 4’6 | ||
| Main Level | Foyer | 4’6 x 4’ | ||
| Main Level | Kitchen | 11’6 x 8’ | ||
| Main Level | Dining Room | 9’ x 12’9 | ||
| Main Level | Living Room | 15’9 x 12’6 | ||
| Main Level | Foyer | 6’6 x 4’ |
https://www.realtor.ca/real-estate/28770426/156-rosewood-gate-n-saskatoon-rosewood
Contact Us
Contact us for more information

Jenna Schmid
Salesperson
310 Wellman Lane - #210
Saskatoon, Saskatchewan S7T 0J1
(306) 653-8222
(306) 242-5503

Roger J Schmid
Salesperson
schmidrealty.com/
310 Wellman Lane - #210
Saskatoon, Saskatchewan S7T 0J1
(306) 653-8222
(306) 242-5503














































