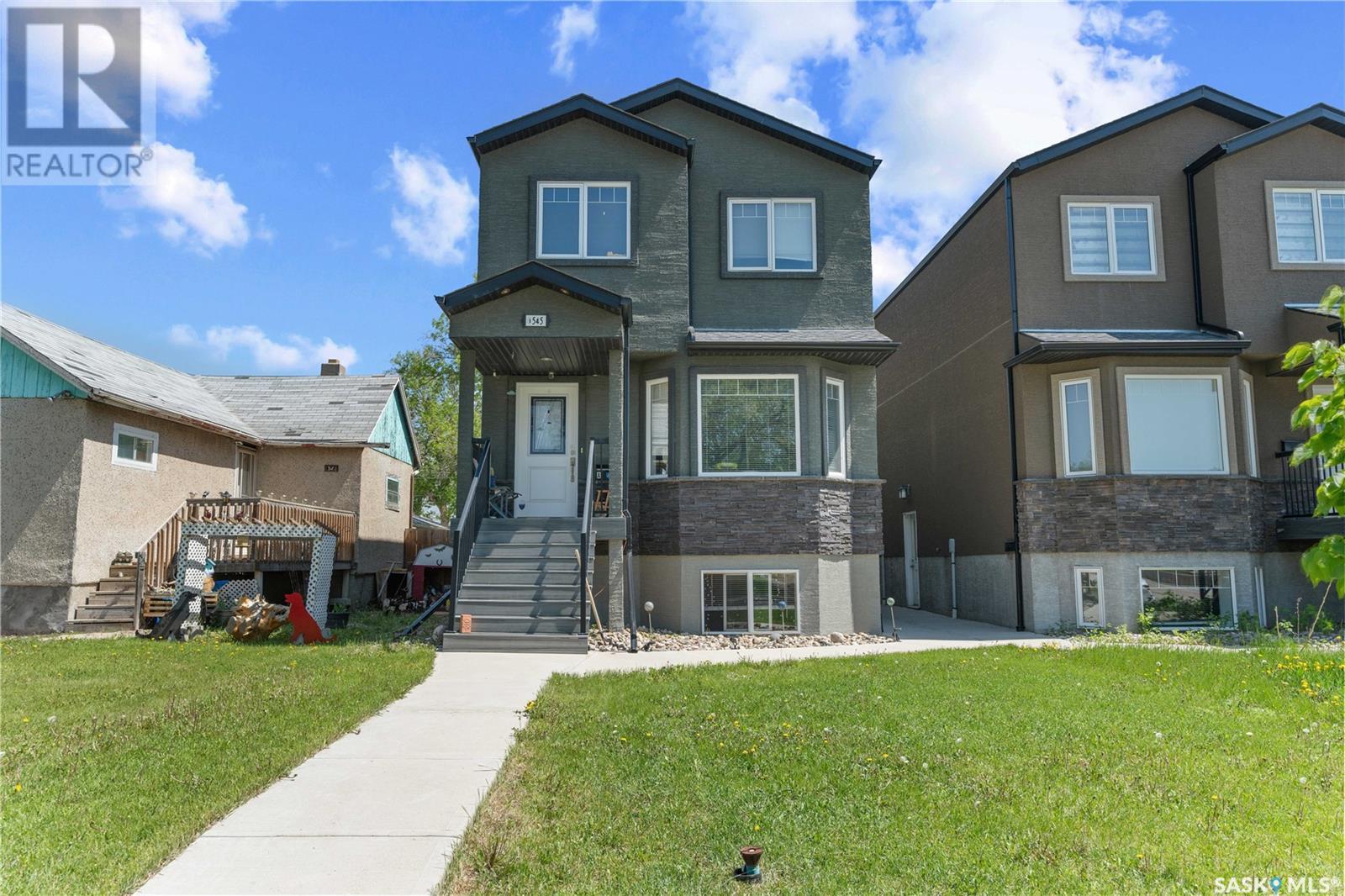Lorri Walters – Saskatoon REALTOR®
- Call or Text: (306) 221-3075
- Email: lorri@royallepage.ca
Description
Details
- Price:
- Type:
- Exterior:
- Garages:
- Bathrooms:
- Basement:
- Year Built:
- Style:
- Roof:
- Bedrooms:
- Frontage:
- Sq. Footage:
1545 Lacon Street Regina, Saskatchewan S4N 1Z3
$429,900
Welcome to 1545 Lacon Street located in Glen Elm Park, close to Glen Elm Community School and an outdoor spray park. Residents appreciate the quick access to Dewdney Avenue and the Ring Road, as well as the east Regina amenities. This 1650 square foot 2-storey home with a regulation basement suite is bright and modern. The upper unit features laminate flooring throughout, with a large front facing bay window in the living room. The spacious eat-in kitchen boasts a large sit-up island with pendant lighting, tile backsplash and an abundance of cabinets and drawers. A 2-piece bathroom and utility storage complete the main floor. Upstairs, the carpeted primary bedroom features a walk-in closet and a 4-piece ensuite with tile flooring. Two more good sized bedrooms, a 4-piece bathroom with tile tub surround and large vanity, and a laundry alcove complete the upper floor. The lower unit has convenient and private side access, with laminate flooring and a nice large front facing window in the living room. The quaint kitchen features lots of counter and cabinet space, tile backsplash and a black appliance package. Two nice sized bedrooms, a 4-piece bathroom, storage closet and a laundry alcove complete the lower unit. This home has great curb appeal with a stone and stucco exterior. The backyard is zero-scaped with a wood upper deck and plenty of parking. Value added features of this home include all appliances in both units, central A/C, separate electrical utility. This is a great Regina revenue property or mortgage helper, call your agent to schedule your showing. (id:62517)
Property Details
| MLS® Number | SK007618 |
| Property Type | Single Family |
| Neigbourhood | Glen Elm Park |
| Features | Lane, Rectangular |
| Structure | Deck |
Building
| Bathroom Total | 4 |
| Bedrooms Total | 5 |
| Appliances | Washer, Refrigerator, Dryer, Microwave, Window Coverings, Stove |
| Architectural Style | 2 Level |
| Basement Development | Finished |
| Basement Type | Full, Crawl Space (finished) |
| Constructed Date | 2014 |
| Cooling Type | Central Air Conditioning |
| Heating Fuel | Electric, Natural Gas |
| Heating Type | Baseboard Heaters, Forced Air |
| Stories Total | 2 |
| Size Interior | 1,650 Ft2 |
| Type | House |
Parking
| Gravel | |
| Parking Space(s) | 3 |
Land
| Acreage | No |
| Landscape Features | Lawn |
| Size Frontage | 25 Ft |
| Size Irregular | 3119.00 |
| Size Total | 3119 Sqft |
| Size Total Text | 3119 Sqft |
Rooms
| Level | Type | Length | Width | Dimensions |
|---|---|---|---|---|
| Second Level | Primary Bedroom | 13' 5" x 13' 3" | ||
| Second Level | 4pc Ensuite Bath | 8' 7" x 6' 9" | ||
| Second Level | Bedroom | 12' 3" x 9' | ||
| Second Level | Bedroom | 13' 8" x 9' 11" | ||
| Second Level | 4pc Bathroom | 8' x 6' | ||
| Second Level | Laundry Room | x x x | ||
| Basement | Living Room | 19' x 10' | ||
| Basement | Kitchen | 15' 8" x 7' 2" | ||
| Basement | Bedroom | 10' 6" x 9' 3" | ||
| Basement | Bedroom | 11' 8" x 7' 7" | ||
| Basement | 4pc Bathroom | 7' 11' x 4' 10" | ||
| Main Level | Living Room | 13' x 18' | ||
| Main Level | Kitchen | 13' 5" x 8' 8" | ||
| Main Level | Dining Room | 12' x 10' | ||
| Main Level | 2pc Bathroom | 4' 11" x 5' | ||
| Main Level | Other | 6' x 4' |
https://www.realtor.ca/real-estate/28386290/1545-lacon-street-regina-glen-elm-park
Contact Us
Contact us for more information

Jason Cossette
Associate Broker
g.co/kgs/PGP9SLJ
www.facebook.com/JasonCossetteRealtor
www.instagram.com/jasoncossette/
www.linkedin.com/in/jasoncossette/
3904 B Gordon Road
Regina, Saskatchewan S4S 6Y3
(306) 585-1955
(306) 584-1077












