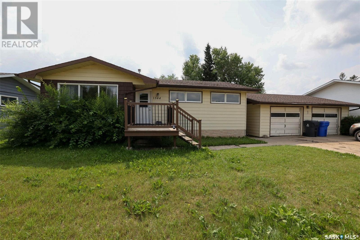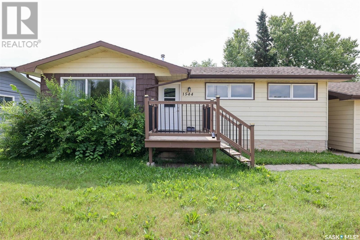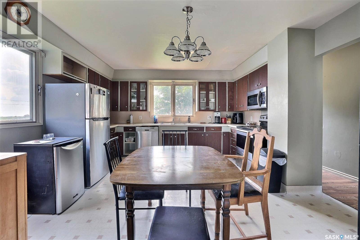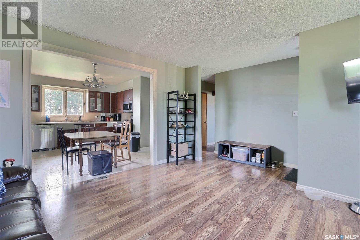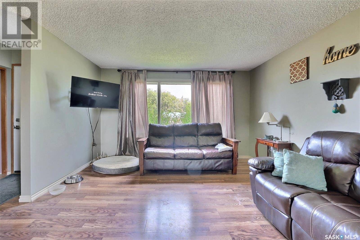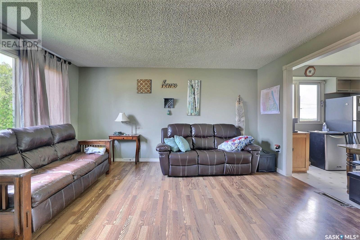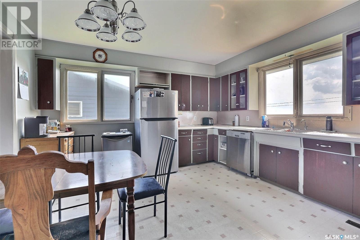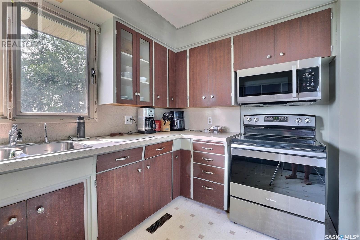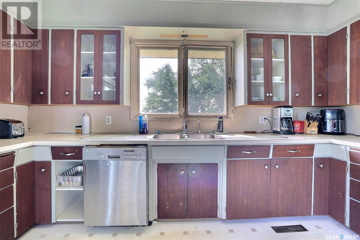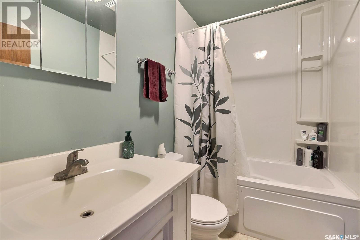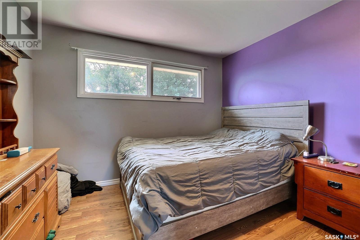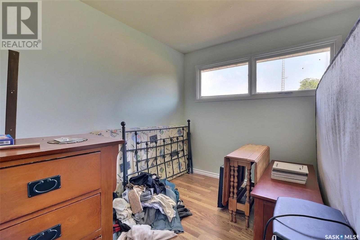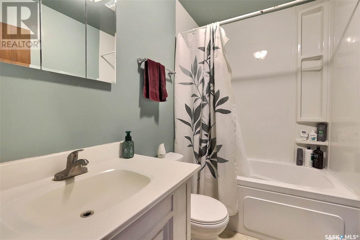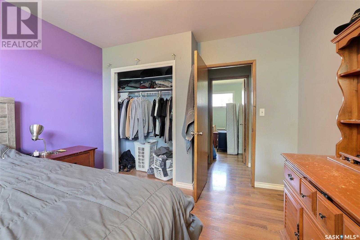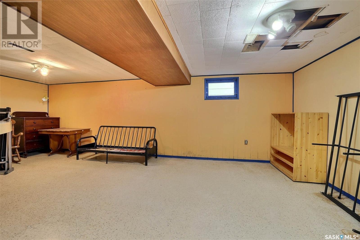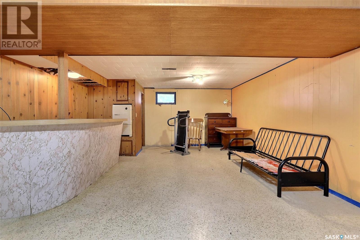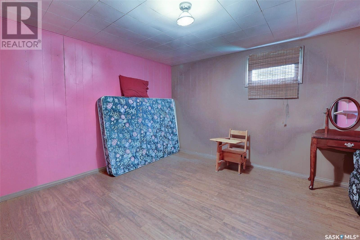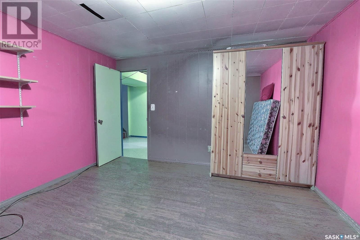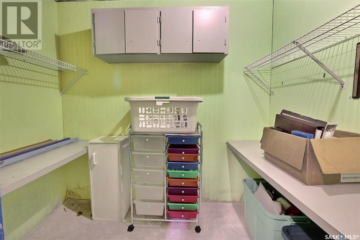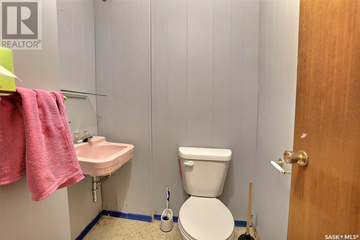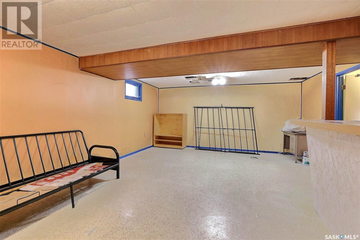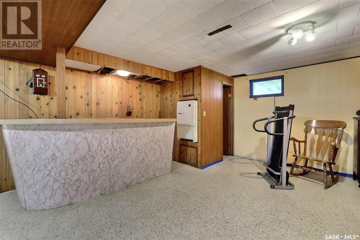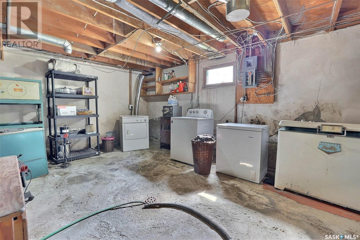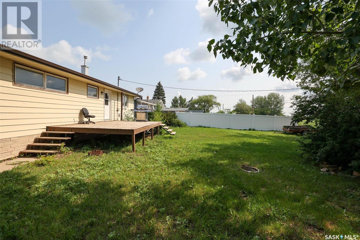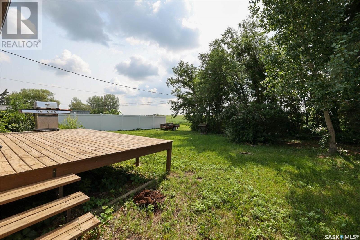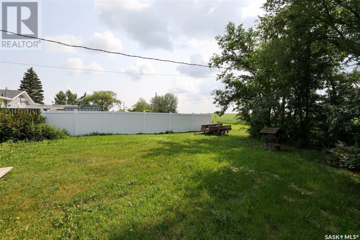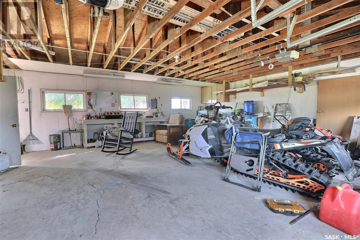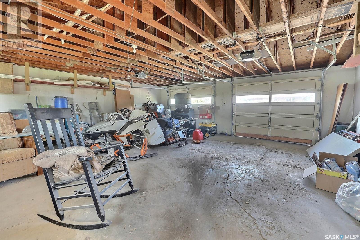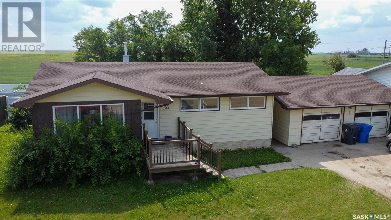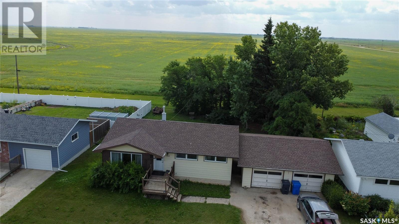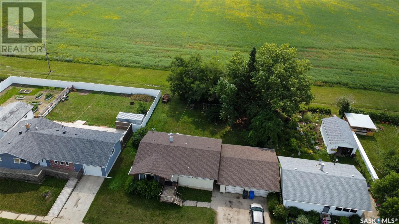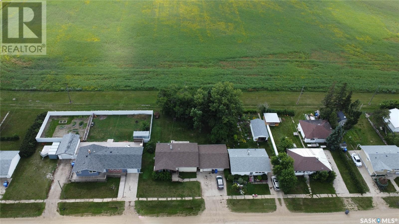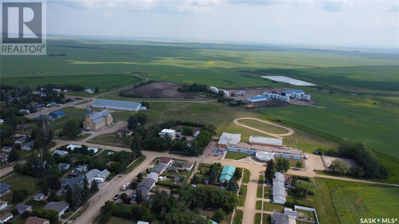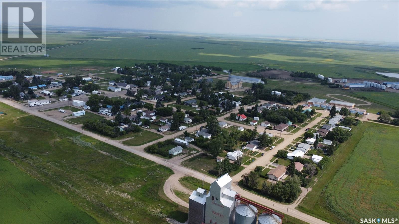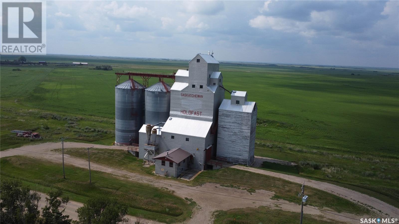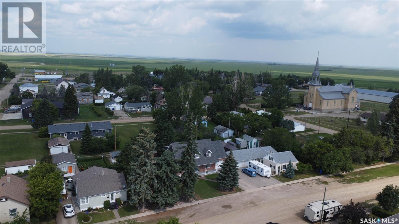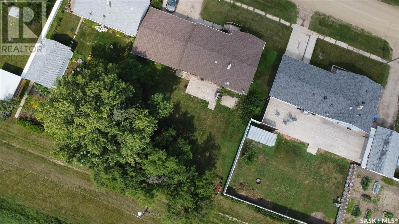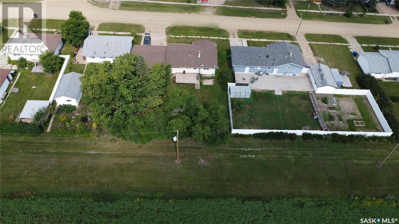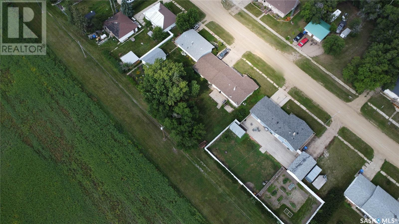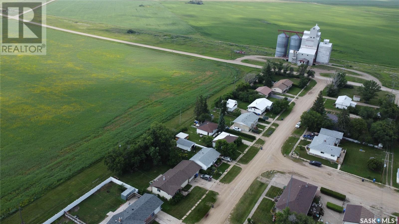Lorri Walters – Saskatoon REALTOR®
- Call or Text: (306) 221-3075
- Email: lorri@royallepage.ca
Description
Details
- Price:
- Type:
- Exterior:
- Garages:
- Bathrooms:
- Basement:
- Year Built:
- Style:
- Roof:
- Bedrooms:
- Frontage:
- Sq. Footage:
1544 Frohlick Street Holdfast, Saskatchewan S0G 2H0
$99,900
Welcome to this charming 3-bedroom bungalow located in the peaceful community of Holdfast. This well-kept home backs onto a wide open field, offering serene prairie views and no rear neighbours. The main floor features a functional layout with a spacious living room, a bright eat-in kitchen, and three comfortable bedrooms as well as a full four piece bath. The partially finished basement offers additional living space which includes a bedroom (window does not meet egress), large rec room, 2 piece bath, laundry room with tons of storage. Plenty of potential for future development. Outside, enjoy the large backyard, a double detached garage, and ample room for parking or hobbies. Ideal for those seeking quiet small-town living with space and privacy. Shingles new in 2021. Fridge, stove and microwave new in 2023. (id:62517)
Property Details
| MLS® Number | SK012931 |
| Property Type | Single Family |
| Features | Sump Pump |
| Structure | Deck |
Building
| Bathroom Total | 2 |
| Bedrooms Total | 4 |
| Appliances | Washer, Refrigerator, Dishwasher, Dryer, Microwave, Alarm System, Stove |
| Architectural Style | Bungalow |
| Basement Development | Partially Finished |
| Basement Type | Full (partially Finished) |
| Constructed Date | 1958 |
| Cooling Type | Central Air Conditioning |
| Fire Protection | Alarm System |
| Heating Fuel | Natural Gas |
| Heating Type | Forced Air |
| Stories Total | 1 |
| Size Interior | 1,097 Ft2 |
| Type | House |
Parking
| Detached Garage | |
| Parking Space(s) | 2 |
Land
| Acreage | No |
| Landscape Features | Lawn |
| Size Frontage | 49 Ft |
| Size Irregular | 5586.00 |
| Size Total | 5586 Sqft |
| Size Total Text | 5586 Sqft |
Rooms
| Level | Type | Length | Width | Dimensions |
|---|---|---|---|---|
| Basement | Bedroom | 11 ft ,10 in | 12 ft ,6 in | 11 ft ,10 in x 12 ft ,6 in |
| Basement | Other | 24 ft ,6 in | 15 ft ,10 in | 24 ft ,6 in x 15 ft ,10 in |
| Basement | 2pc Bathroom | 4 ft ,10 in | 4 ft ,4 in | 4 ft ,10 in x 4 ft ,4 in |
| Basement | Laundry Room | 19 ft ,6 in | 16 ft ,5 in | 19 ft ,6 in x 16 ft ,5 in |
| Main Level | Kitchen | 25 ft ,6 in | 13 ft ,5 in | 25 ft ,6 in x 13 ft ,5 in |
| Main Level | Living Room | 14 ft ,11 in | 13 ft ,3 in | 14 ft ,11 in x 13 ft ,3 in |
| Main Level | Bedroom | 7 ft ,11 in | 10 ft | 7 ft ,11 in x 10 ft |
| Main Level | Bedroom | 8 ft ,11 in | 10 ft ,1 in | 8 ft ,11 in x 10 ft ,1 in |
| Main Level | Bedroom | 10 ft ,11 in | 11 ft ,6 in | 10 ft ,11 in x 11 ft ,6 in |
| Main Level | 4pc Bathroom | 8 ft ,1 in | 4 ft ,11 in | 8 ft ,1 in x 4 ft ,11 in |
https://www.realtor.ca/real-estate/28617920/1544-frohlick-street-holdfast
Contact Us
Contact us for more information
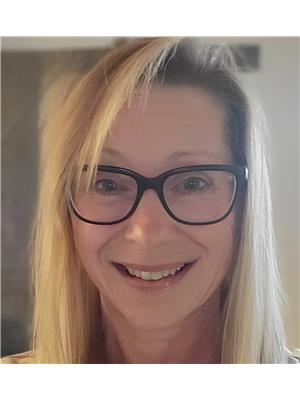
Kim Windrum
Salesperson
www.kimwindrum.ca/
4417 Gusway St
Regina, Saskatchewan S4X 0C7
(306) 535-4147
(306) 586-9050
www.optimumrealtyregina.com/

