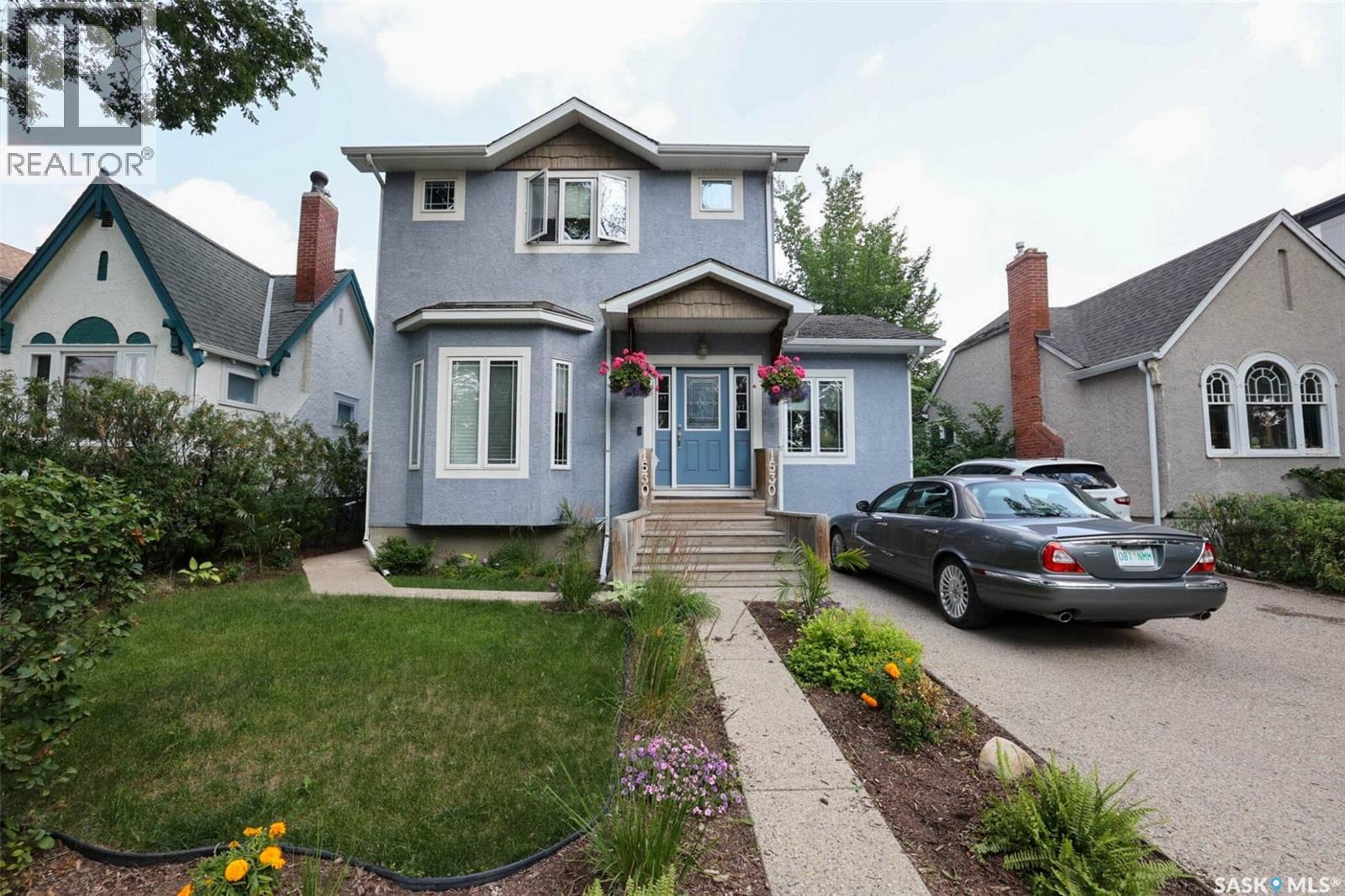Lorri Walters – Saskatoon REALTOR®
- Call or Text: (306) 221-3075
- Email: lorri@royallepage.ca
Description
Details
- Price:
- Type:
- Exterior:
- Garages:
- Bathrooms:
- Basement:
- Year Built:
- Style:
- Roof:
- Bedrooms:
- Frontage:
- Sq. Footage:
1530 College Avenue Regina, Saskatchewan S4P 1B5
$579,000
1530 College Avenue – Custom 2½ Storey Home with Income Suite Over 2,700 sq. ft. of beautifully finished living space in this 2006-built, custom-designed home just steps from the Regina General Hospital and Wascana Park. This property features high-end finishes throughout, a unique third-floor primary retreat, and a fully separate 2-bedroom basement suite—ideal for rental income or extended family. Main Floor: Hardwood flooring throughout Spacious living room, formal dining area, den, and office Kitchen with high-end cabinetry, tile flooring, and premium appliances Adjacent laundry room with direct access to the backyard Backyard Oasis: Margaritaville-inspired outdoor space with: Covered games area (foosball/pool) Outdoor TV lounge Firepit and bar Perfect for entertaining—must be seen to be appreciated! Second & Third Floors: Four large bedrooms and full bathroom on the second floor Third-floor primary suite with vaulted ceiling, custom closet, soaker tub, and stand-up shower Basement Suite: Fully developed with private entrance Two bedrooms, full kitchen, and included appliances Additional Features: Prime location near downtown and Wascana amenities Ideal for professionals, families, or investors Income potential to help offset mortgage costs ?? Contact the listing agent today for more details or to arrange a private showing. (id:62517)
Property Details
| MLS® Number | SK014127 |
| Property Type | Single Family |
| Neigbourhood | General Hospital |
| Features | Treed, Lane, Rectangular |
| Structure | Deck, Patio(s) |
Building
| Bathroom Total | 4 |
| Bedrooms Total | 7 |
| Appliances | Washer, Refrigerator, Dishwasher, Dryer, Microwave, Alarm System, Oven - Built-in, Window Coverings, Stove |
| Architectural Style | 2 Level |
| Basement Type | Full |
| Constructed Date | 2006 |
| Cooling Type | Central Air Conditioning |
| Fire Protection | Alarm System |
| Fireplace Fuel | Gas |
| Fireplace Present | Yes |
| Fireplace Type | Conventional |
| Heating Fuel | Natural Gas |
| Heating Type | Forced Air |
| Stories Total | 3 |
| Size Interior | 2,719 Ft2 |
| Type | House |
Parking
| Parking Space(s) | 4 |
Land
| Acreage | Yes |
| Fence Type | Partially Fenced |
| Size Irregular | 6494.00 |
| Size Total | 6494 Ac |
| Size Total Text | 6494 Ac |
Rooms
| Level | Type | Length | Width | Dimensions |
|---|---|---|---|---|
| Second Level | Bedroom | 11'6" x 10'6" | ||
| Second Level | Bedroom | 23'11" x 17' | ||
| Second Level | Bedroom | 11'6" x 10'6" | ||
| Second Level | Den | 12'6" x 8'2" | ||
| Second Level | Sunroom | 9'6" x 7'7" | ||
| Second Level | 5pc Bathroom | Measurements not available | ||
| Second Level | Bedroom | 11'6" x 10'6" | ||
| Third Level | Primary Bedroom | 15' x 10'2" | ||
| Third Level | 4pc Bathroom | Measurements not available | ||
| Basement | Bedroom | Measurements not available | ||
| Basement | Bedroom | Measurements not available | ||
| Basement | Kitchen | Measurements not available | ||
| Basement | Family Room | Measurements not available | ||
| Basement | 3pc Bathroom | Measurements not available | ||
| Basement | Other | Measurements not available | ||
| Main Level | Living Room | 19' x 15' | ||
| Main Level | Dining Room | 17'5" x 10'6" | ||
| Main Level | Kitchen | 24' x 12' | ||
| Main Level | Family Room | 19' x 8'10" | ||
| Main Level | Den | 10'2" x 8'10" | ||
| Main Level | Laundry Room | Measurements not available |
https://www.realtor.ca/real-estate/28669310/1530-college-avenue-regina-general-hospital
Contact Us
Contact us for more information

Doug Slinn
Salesperson
3904 B Gordon Road
Regina, Saskatchewan S4S 6Y3
(306) 585-1955
(306) 584-1077



















































