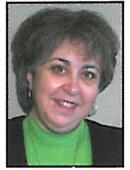Lorri Walters – Saskatoon REALTOR®
- Call or Text: (306) 221-3075
- Email: lorri@royallepage.ca
Description
Details
- Price:
- Type:
- Exterior:
- Garages:
- Bathrooms:
- Basement:
- Year Built:
- Style:
- Roof:
- Bedrooms:
- Frontage:
- Sq. Footage:
1525/1527 Coy Avenue Saskatoon, Saskatchewan S7M 0H5
$1,100,000
Wow. This is truly a beautifully renovated 2 unit property that can be purchased as one or both units separately. There has been no expense spared. These are truly luxurious, executive duplexes of over 1800 sq ft in one unit and over 2000 sq ft in the other with separate titles. Bedrooms are spacious with huge closets with custom organizers and shelves. Bathrooms have upgraded fixtures and vanities with drawers Kitchen counters are quartz with tile back splashes with big pot and pan drawers as well as walk in storage. This property has been tastefully decorated with upgraded lighting, flooring, paint and window treatments. You will find the back yard fenced and designed with a stamped concrete patio perfect for entertaining. Come have a look. Upstairs in both units are 3 bedrooms with custom closet shelving, two 4 piece baths with upgraded fixtures and vanities. Both units have been executive designed with upgraded flooring, lighting, light fixtures, painting and decorating all to make it an exceptional place to call home. This property has had a newer roof, furnaces, air conditioning, plumbing, electrical and mechanical upgraded. The exterior walls are over 10" thick, with upgraded insulation, double party wall between the units for sound proofing, metal clad exterior windows on the front and upgraded interior and exterior doors throughout. Then there are the 3 garages, one double attached and one single with unbelievable storage under the double garage accessed from the basement of the back unit. Relax on the deck that leads from the master bedroom at the back or enjoy the custom paved concrete patio with friends and family. You won't be disappointed. (id:62517)
Property Details
| MLS® Number | SK015026 |
| Property Type | Single Family |
| Neigbourhood | Buena Vista |
| Features | Rectangular, Balcony, Double Width Or More Driveway |
| Structure | Deck, Patio(s) |
Building
| Bathroom Total | 6 |
| Bedrooms Total | 6 |
| Appliances | Washer, Refrigerator, Dishwasher, Dryer, Microwave, Garage Door Opener Remote(s), Hood Fan, Stove |
| Architectural Style | 2 Level |
| Basement Type | Full |
| Constructed Date | 1989 |
| Cooling Type | Central Air Conditioning, Air Exchanger |
| Fireplace Fuel | Electric |
| Fireplace Present | Yes |
| Fireplace Type | Conventional |
| Heating Fuel | Natural Gas |
| Heating Type | Forced Air |
| Stories Total | 2 |
| Size Interior | 3,600 Ft2 |
| Type | House |
Parking
| Attached Garage | |
| Detached Garage | |
| Gravel | |
| Parking Space(s) | 4 |
Land
| Acreage | No |
| Fence Type | Fence |
| Size Frontage | 45 Ft |
| Size Irregular | 5805.00 |
| Size Total | 5805 Sqft |
| Size Total Text | 5805 Sqft |
Rooms
| Level | Type | Length | Width | Dimensions |
|---|---|---|---|---|
| Second Level | Bedroom | 15 ft ,5 in | 16 ft ,10 in | 15 ft ,5 in x 16 ft ,10 in |
| Second Level | Bedroom | 10 ft | 12 ft ,8 in | 10 ft x 12 ft ,8 in |
| Second Level | Bedroom | 10 ft | 14 ft ,2 in | 10 ft x 14 ft ,2 in |
| Second Level | 4pc Ensuite Bath | Measurements not available | ||
| Second Level | 4pc Bathroom | Measurements not available | ||
| Second Level | Primary Bedroom | 13 ft | 16 ft ,9 in | 13 ft x 16 ft ,9 in |
| Second Level | Bedroom | 9 ft ,6 in | 13 ft | 9 ft ,6 in x 13 ft |
| Second Level | Bedroom | 9 ft ,6 in | 13 ft | 9 ft ,6 in x 13 ft |
| Second Level | 4pc Ensuite Bath | Measurements not available | ||
| Second Level | 4pc Bathroom | Measurements not available | ||
| Main Level | Living Room | 12 ft | 13 ft ,4 in | 12 ft x 13 ft ,4 in |
| Main Level | Dining Room | 11 ft ,10 in | 14 ft ,2 in | 11 ft ,10 in x 14 ft ,2 in |
| Main Level | Kitchen | 10 ft ,9 in | 17 ft ,10 in | 10 ft ,9 in x 17 ft ,10 in |
| Main Level | 2pc Bathroom | 6 ft ,2 in | 6 ft ,10 in | 6 ft ,2 in x 6 ft ,10 in |
| Main Level | Laundry Room | 6 ft ,2 in | 6 ft | 6 ft ,2 in x 6 ft |
| Main Level | Living Room | 12 ft ,7 in | 15 ft ,4 in | 12 ft ,7 in x 15 ft ,4 in |
| Main Level | Dining Room | 9 ft ,4 in | 10 ft ,3 in | 9 ft ,4 in x 10 ft ,3 in |
| Main Level | Kitchen | 8 ft ,3 in | 13 ft ,4 in | 8 ft ,3 in x 13 ft ,4 in |
| Main Level | Laundry Room | Measurements not available | ||
| Main Level | 2pc Bathroom | Measurements not available |
https://www.realtor.ca/real-estate/28705162/15251527-coy-avenue-saskatoon-buena-vista
Contact Us
Contact us for more information

Dale H Dodman
Salesperson
#250 1820 8th Street East
Saskatoon, Saskatchewan S7H 0T6
(306) 242-6000
(306) 956-3356



















































