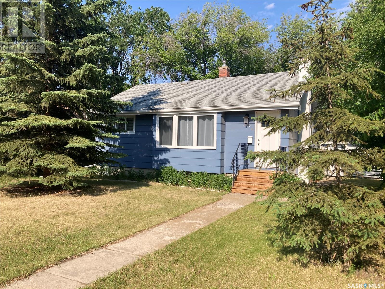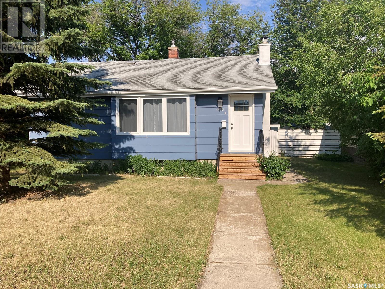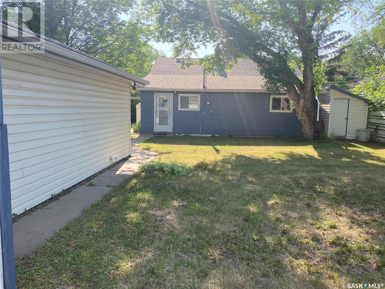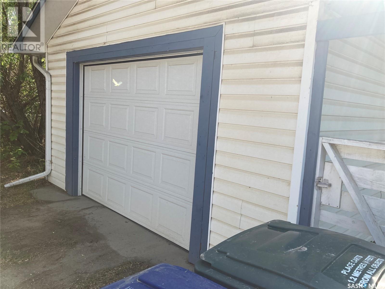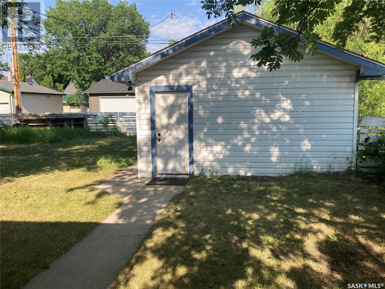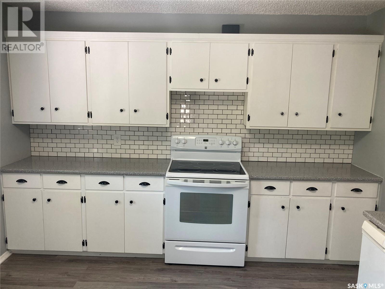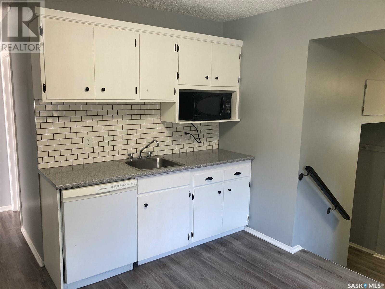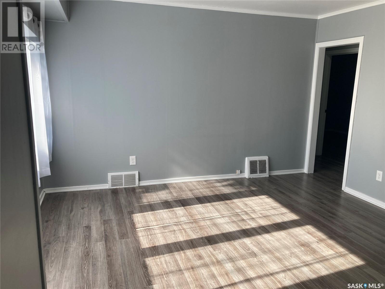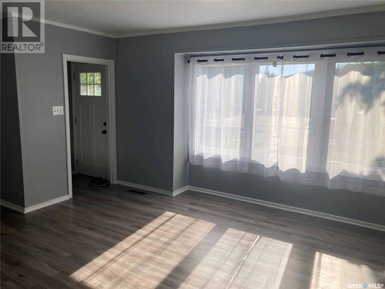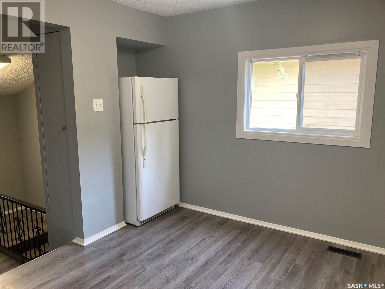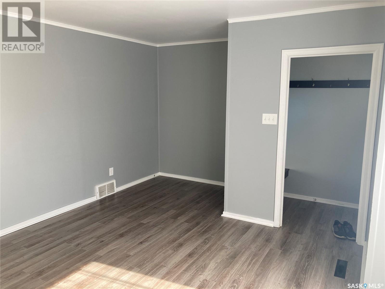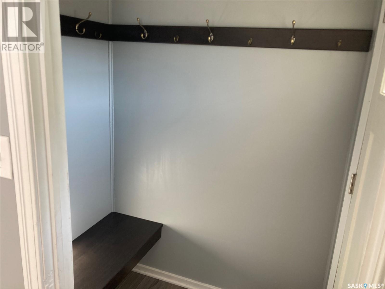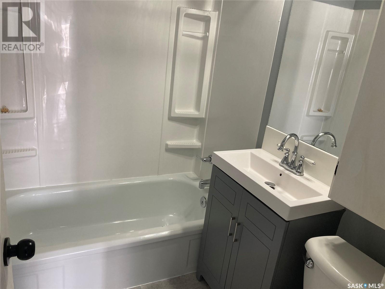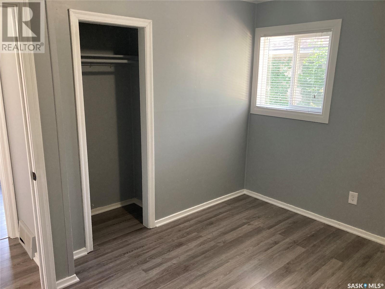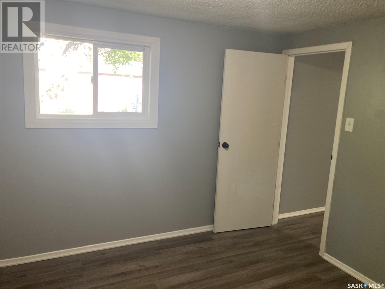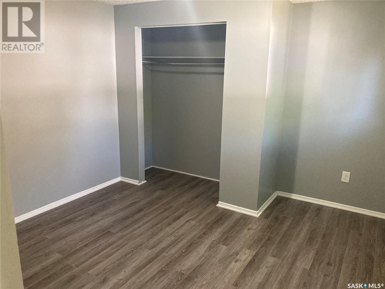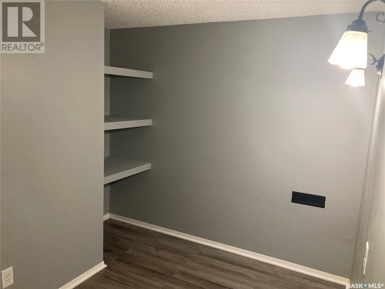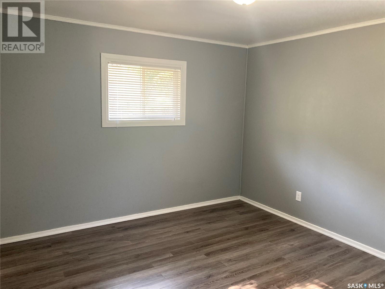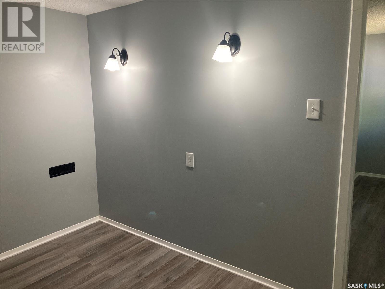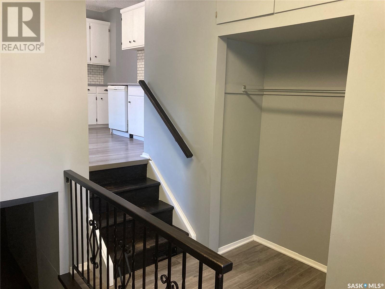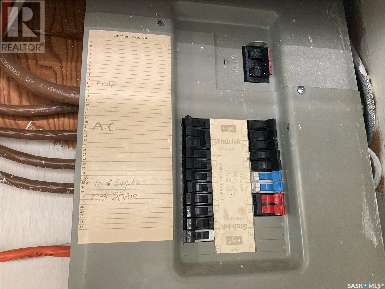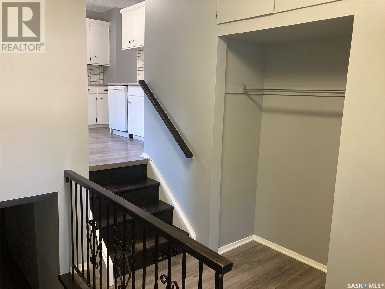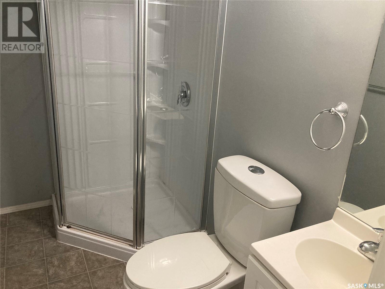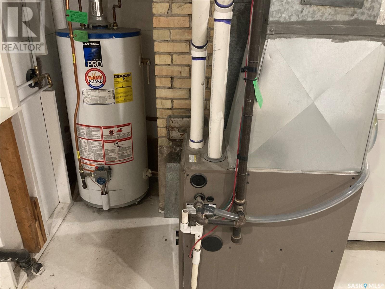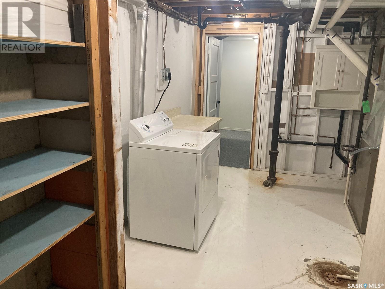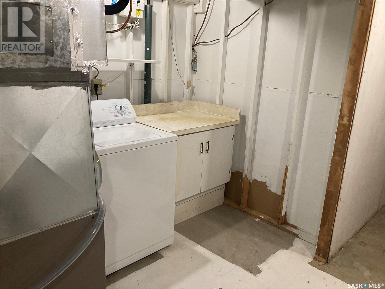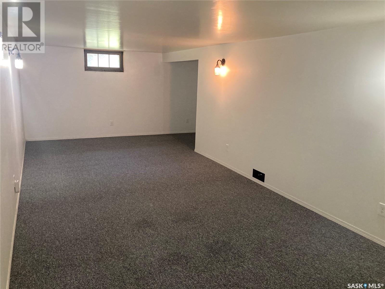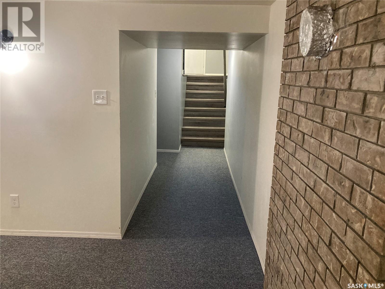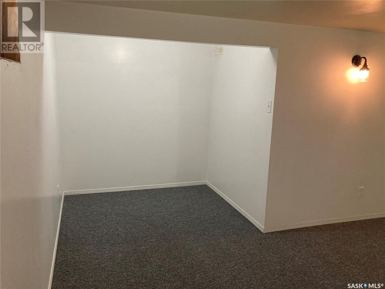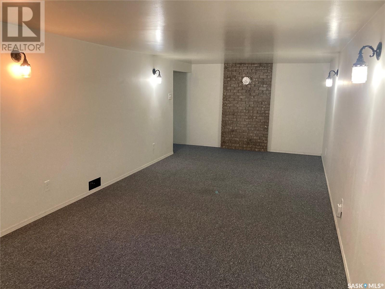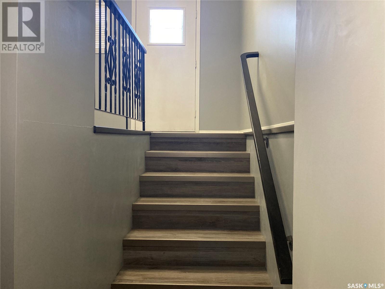Lorri Walters – Saskatoon REALTOR®
- Call or Text: (306) 221-3075
- Email: lorri@royallepage.ca
Description
Details
- Price:
- Type:
- Exterior:
- Garages:
- Bathrooms:
- Basement:
- Year Built:
- Style:
- Roof:
- Bedrooms:
- Frontage:
- Sq. Footage:
1522 10th Avenue N Saskatoon, Saskatchewan S7K 3A8
$410,000
Fantastic home in desired North Park. This 1129 sq ft bungalow is in move in condition. Features include 3 bedrooms , 1-4 piece , 1-3 piece bathroom,large eat in kitchen with all appliances included.The basement is fully developed with a large family room, bathroom, laundry and storage. There is a very nice sized living room with a large brand new picture window. The windows have all been replaced, as well as the front door, eves, shingles on house and garage, new OH garage door with opener. All newer flooring upstairs, newer hi eff furnace, new central air conditioning. The exterior of the home has been freshly painted,there is a large garden area, fenced yard, and a nice 15 X 26 garage with back alley access.washer and dryer included... As per the Seller’s direction, all offers will be presented on 2025-06-14 at 1:00 PM (id:62517)
Property Details
| MLS® Number | SK008924 |
| Property Type | Single Family |
| Neigbourhood | North Park |
| Features | Treed, Irregular Lot Size |
| Structure | Patio(s) |
Building
| Bathroom Total | 2 |
| Bedrooms Total | 3 |
| Architectural Style | Bungalow |
| Basement Development | Finished |
| Basement Type | Partial (finished) |
| Constructed Date | 1959 |
| Cooling Type | Central Air Conditioning |
| Heating Fuel | Natural Gas |
| Heating Type | Forced Air |
| Stories Total | 1 |
| Size Interior | 1,129 Ft2 |
| Type | House |
Parking
| Detached Garage | |
| Parking Space(s) | 1 |
Land
| Acreage | No |
| Fence Type | Fence |
| Landscape Features | Lawn, Garden Area |
| Size Frontage | 53 Ft ,6 In |
| Size Irregular | 53.6x124.8 |
| Size Total Text | 53.6x124.8 |
Rooms
| Level | Type | Length | Width | Dimensions |
|---|---|---|---|---|
| Basement | Family Room | 28 ft | 11 ft | 28 ft x 11 ft |
| Basement | 3pc Bathroom | Measurements not available | ||
| Basement | Laundry Room | 11 ft | 12 ft | 11 ft x 12 ft |
| Basement | Storage | 8 ft | 6 ft | 8 ft x 6 ft |
| Main Level | Kitchen | 12 ft | 12 ft | 12 ft x 12 ft |
| Main Level | Living Room | 17 ft | 17 ft x Measurements not available | |
| Main Level | 4pc Bathroom | Measurements not available | ||
| Main Level | Bedroom | 9 ft | 12 ft | 9 ft x 12 ft |
| Main Level | Bedroom | 11'10" x 11'10" | ||
| Main Level | Bedroom | 12 ft | Measurements not available x 12 ft | |
| Main Level | Den | 11'8" x 6'8" |
https://www.realtor.ca/real-estate/28443434/1522-10th-avenue-n-saskatoon-north-park
Contact Us
Contact us for more information
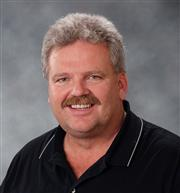
Alvin Peters
Salesperson
alvin.saskatoonhomelistings.com/
714 Duchess Street
Saskatoon, Saskatchewan S7K 0R3
(306) 653-2213
(888) 623-6153
boyesgrouprealty.com/
